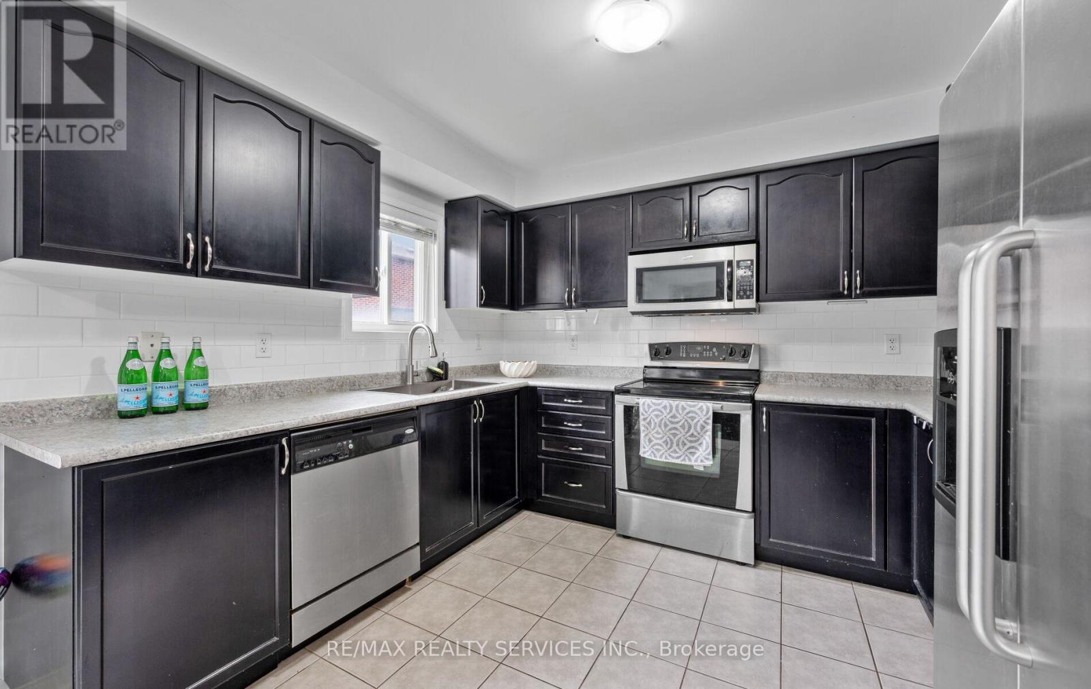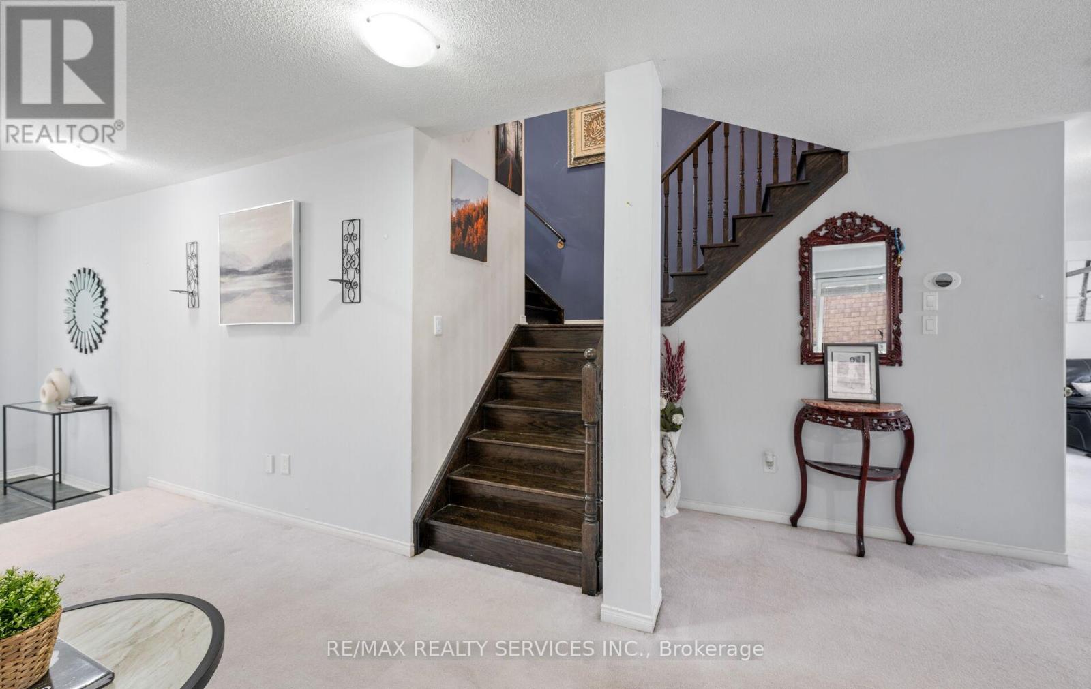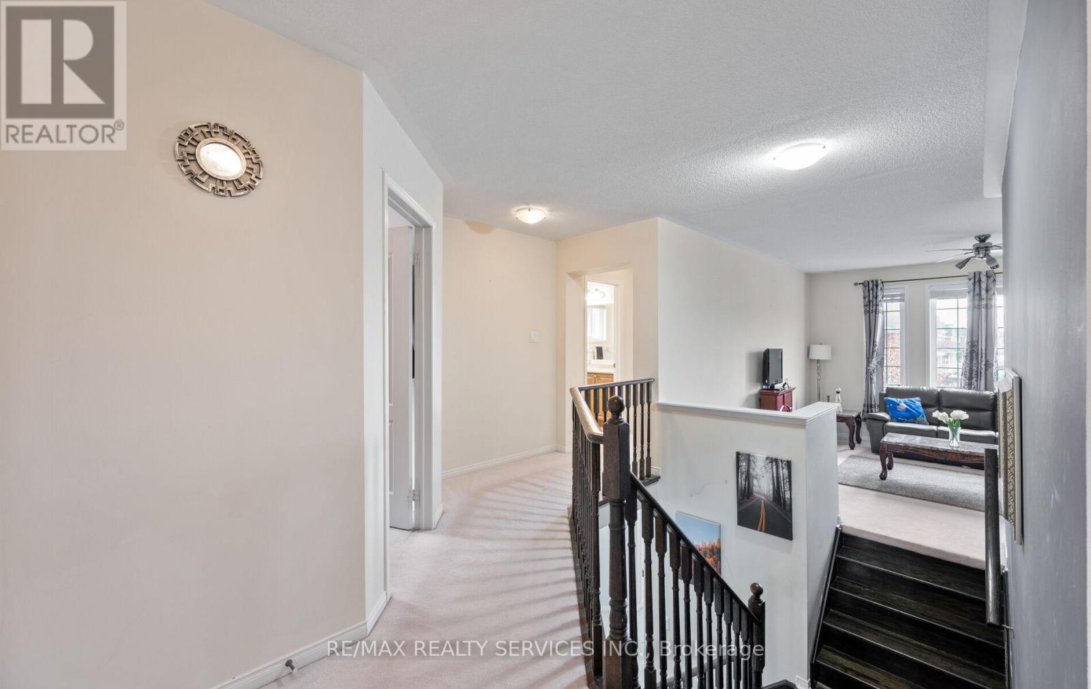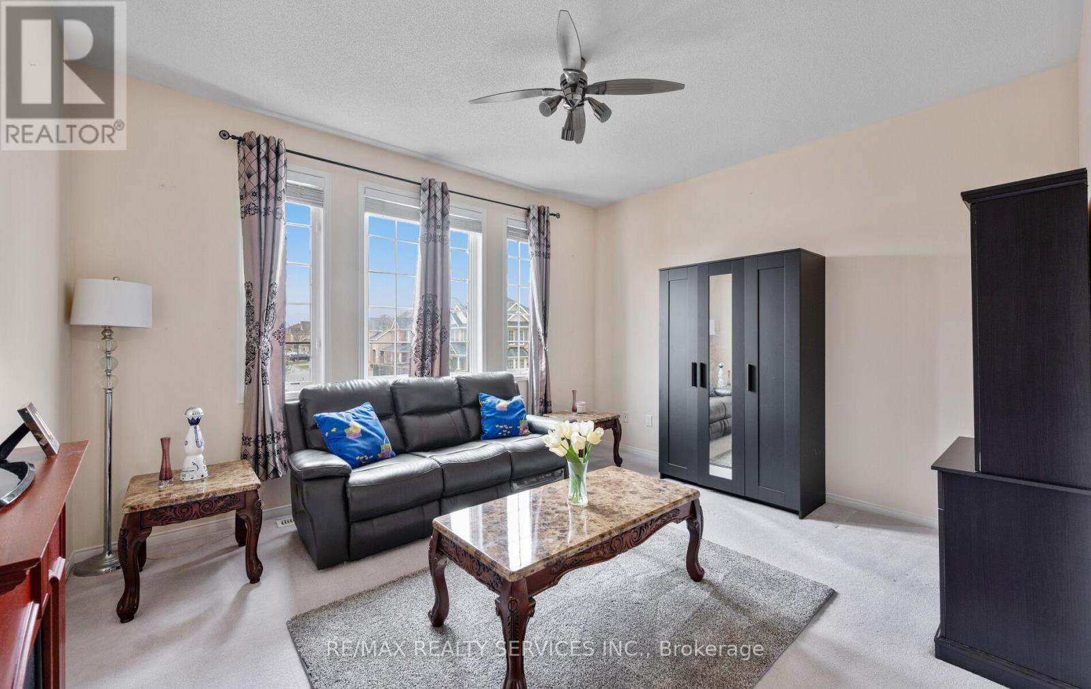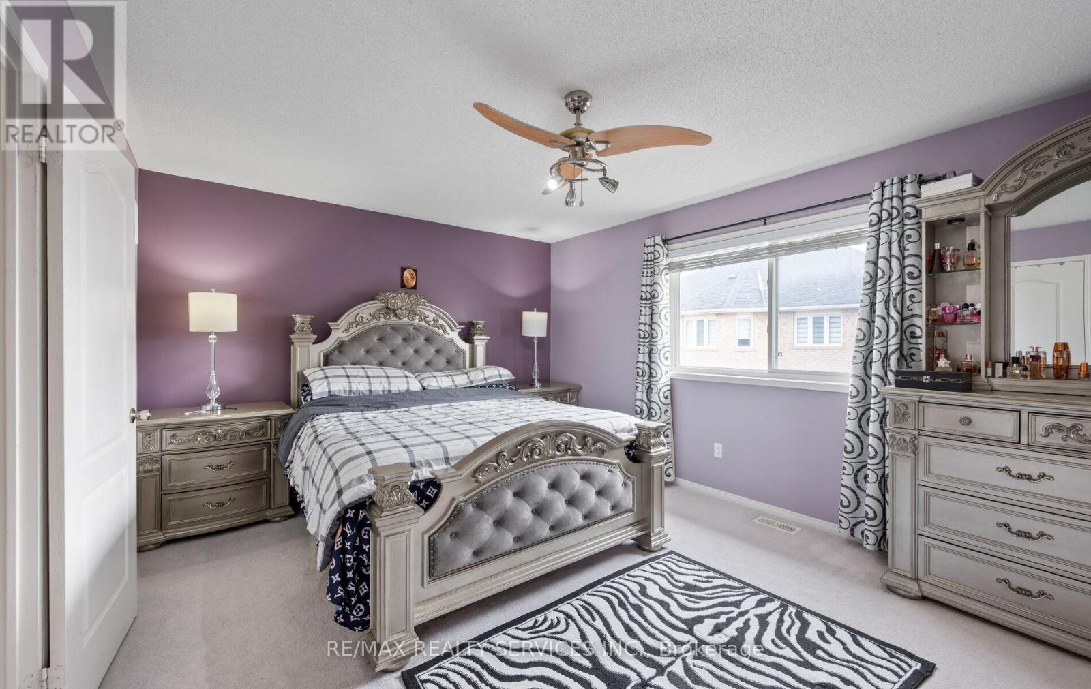31 Rambling Oak Drive Brampton, Ontario L7A 3X8
$1,179,888
Welcome to this Beautiful Detached 4-Bedroom, 4-Bathroom Home with Double Car Garage situated on a quiet child safe street. This all-brick home offers a fantastic and functional layout featuring two family rooms one on the main floor and a second on the upper level. As you enter, you're welcomed by a spacious open-concept living and dining area that flows into a bright kitchen with a breakfast area. Upstairs, you'll find four generously sized bedrooms, along with a second-floor family room that can easily be converted into a ****5th bedroom**** ideal for accommodating large families. The finished basement features a separate side entrance, two additional bedrooms, a large recreation room, and a second kitchen perfect for extended family or potential rental income. (id:61445)
Open House
This property has open houses!
2:00 pm
Ends at:4:00 pm
Property Details
| MLS® Number | W12077375 |
| Property Type | Single Family |
| Community Name | Fletcher's Meadow |
| ParkingSpaceTotal | 6 |
Building
| BathroomTotal | 4 |
| BedroomsAboveGround | 4 |
| BedroomsBelowGround | 2 |
| BedroomsTotal | 6 |
| Appliances | Window Coverings |
| BasementDevelopment | Finished |
| BasementFeatures | Separate Entrance |
| BasementType | N/a (finished) |
| ConstructionStyleAttachment | Detached |
| CoolingType | Central Air Conditioning |
| ExteriorFinish | Brick |
| FireplacePresent | Yes |
| FlooringType | Laminate, Ceramic, Carpeted |
| FoundationType | Poured Concrete |
| HalfBathTotal | 1 |
| HeatingFuel | Natural Gas |
| HeatingType | Forced Air |
| StoriesTotal | 2 |
| SizeInterior | 2000 - 2500 Sqft |
| Type | House |
| UtilityWater | Municipal Water |
Parking
| Attached Garage | |
| Garage |
Land
| Acreage | No |
| Sewer | Sanitary Sewer |
| SizeDepth | 85 Ft ,4 In |
| SizeFrontage | 36 Ft |
| SizeIrregular | 36 X 85.4 Ft |
| SizeTotalText | 36 X 85.4 Ft |
Rooms
| Level | Type | Length | Width | Dimensions |
|---|---|---|---|---|
| Second Level | Family Room | 4.26 m | 3.65 m | 4.26 m x 3.65 m |
| Second Level | Primary Bedroom | 4 m | 3.65 m | 4 m x 3.65 m |
| Second Level | Bedroom 2 | 3.61 m | 3 m | 3.61 m x 3 m |
| Second Level | Bedroom 3 | 3.3 m | 3.3 m | 3.3 m x 3.3 m |
| Second Level | Bedroom 4 | 3.73 m | 3.3 m | 3.73 m x 3.3 m |
| Basement | Recreational, Games Room | Measurements not available | ||
| Basement | Bedroom | Measurements not available | ||
| Basement | Bedroom | Measurements not available | ||
| Main Level | Family Room | 5.1 m | 3.2 m | 5.1 m x 3.2 m |
| Main Level | Living Room | 6.09 m | 4.41 m | 6.09 m x 4.41 m |
| Main Level | Dining Room | 6.09 m | 4.41 m | 6.09 m x 4.41 m |
| Main Level | Kitchen | 4 m | 3.28 m | 4 m x 3.28 m |
| Main Level | Eating Area | 4 m | 3.28 m | 4 m x 3.28 m |
Interested?
Contact us for more information
Bryan Chana
Salesperson
295 Queen Street East
Brampton, Ontario L6W 3R1












