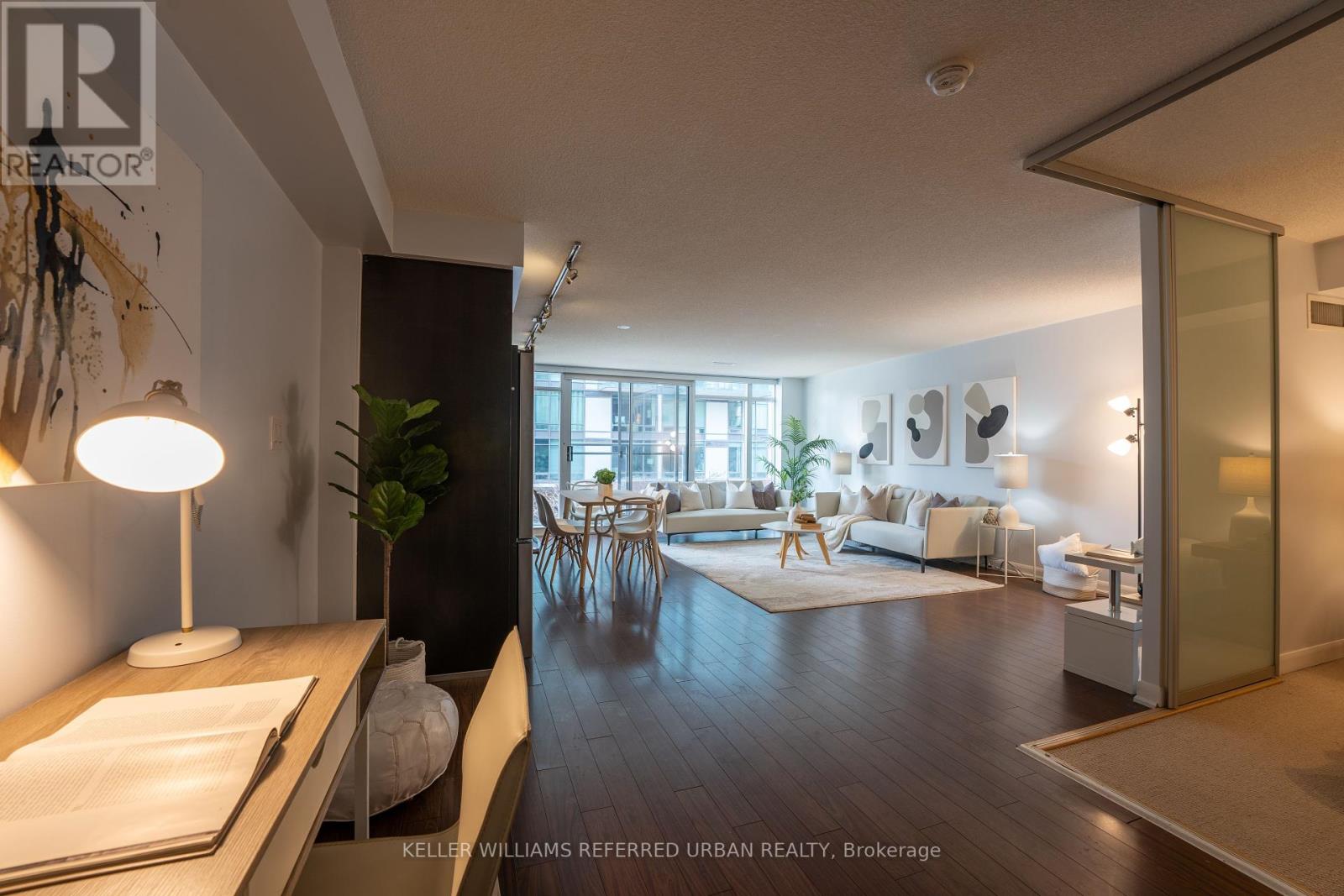311 - 205 Frederick Street Toronto, Ontario M5A 4V3
$699,900Maintenance, Heat, Common Area Maintenance, Insurance, Water, Parking
$822.14 Monthly
Maintenance, Heat, Common Area Maintenance, Insurance, Water, Parking
$822.14 MonthlySpacious and modern 891 sq. ft. 1+1 bedroom, 1 bathroom unit at Rezen Condos. This home features an open and functional layout with floor-to-ceiling windows, a Juliette balcony, stainless steel appliances, and laminate flooring throughout. Residents enjoy access to top-tier amenities, including a theatre room, fitness centre, yoga studio, meeting room, outdoor patio, and a rooftop terrace with a lounge area and BBQ. Conveniently located steps from St. Lawrence Market, the Financial District, George Brown College, and a variety of shops, restaurants, and cafes. Includes 1 parking space. (id:61445)
Property Details
| MLS® Number | C12056481 |
| Property Type | Single Family |
| Community Name | Moss Park |
| AmenitiesNearBy | Public Transit, Schools |
| CommunityFeatures | Pet Restrictions, Community Centre |
| Features | Balcony |
| ParkingSpaceTotal | 1 |
Building
| BathroomTotal | 1 |
| BedroomsAboveGround | 2 |
| BedroomsTotal | 2 |
| Amenities | Security/concierge, Exercise Centre, Party Room, Visitor Parking |
| Appliances | Blinds, Dishwasher, Dryer, Microwave, Hood Fan, Stove, Washer, Refrigerator |
| CoolingType | Central Air Conditioning |
| ExteriorFinish | Concrete |
| FireProtection | Security Guard |
| FlooringType | Carpeted, Hardwood |
| HeatingFuel | Natural Gas |
| HeatingType | Forced Air |
| SizeInterior | 799.9932 - 898.9921 Sqft |
| Type | Apartment |
Parking
| Underground | |
| Garage |
Land
| Acreage | No |
| LandAmenities | Public Transit, Schools |
Rooms
| Level | Type | Length | Width | Dimensions |
|---|---|---|---|---|
| Flat | Primary Bedroom | 3.35 m | 3.04 m | 3.35 m x 3.04 m |
| Flat | Living Room | 6.06 m | 5.05 m | 6.06 m x 5.05 m |
| Flat | Dining Room | 4.85 m | 2.66 m | 4.85 m x 2.66 m |
| Flat | Kitchen | 6.05 m | 5.05 m | 6.05 m x 5.05 m |
| Flat | Bedroom 2 | 3.17 m | 2.43 m | 3.17 m x 2.43 m |
https://www.realtor.ca/real-estate/28107640/311-205-frederick-street-toronto-moss-park-moss-park
Interested?
Contact us for more information
Kenneth Yim
Broker of Record
156 Duncan Mill Rd Unit 1
Toronto, Ontario M3B 3N2


























