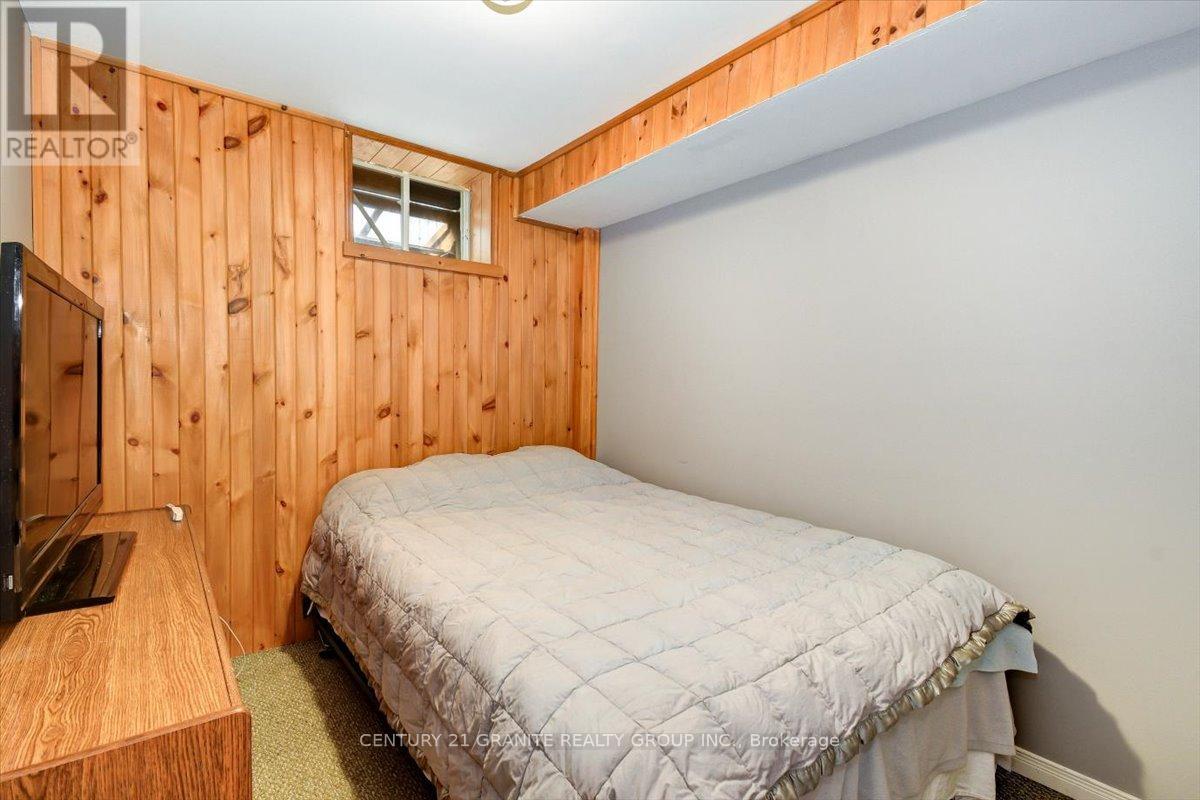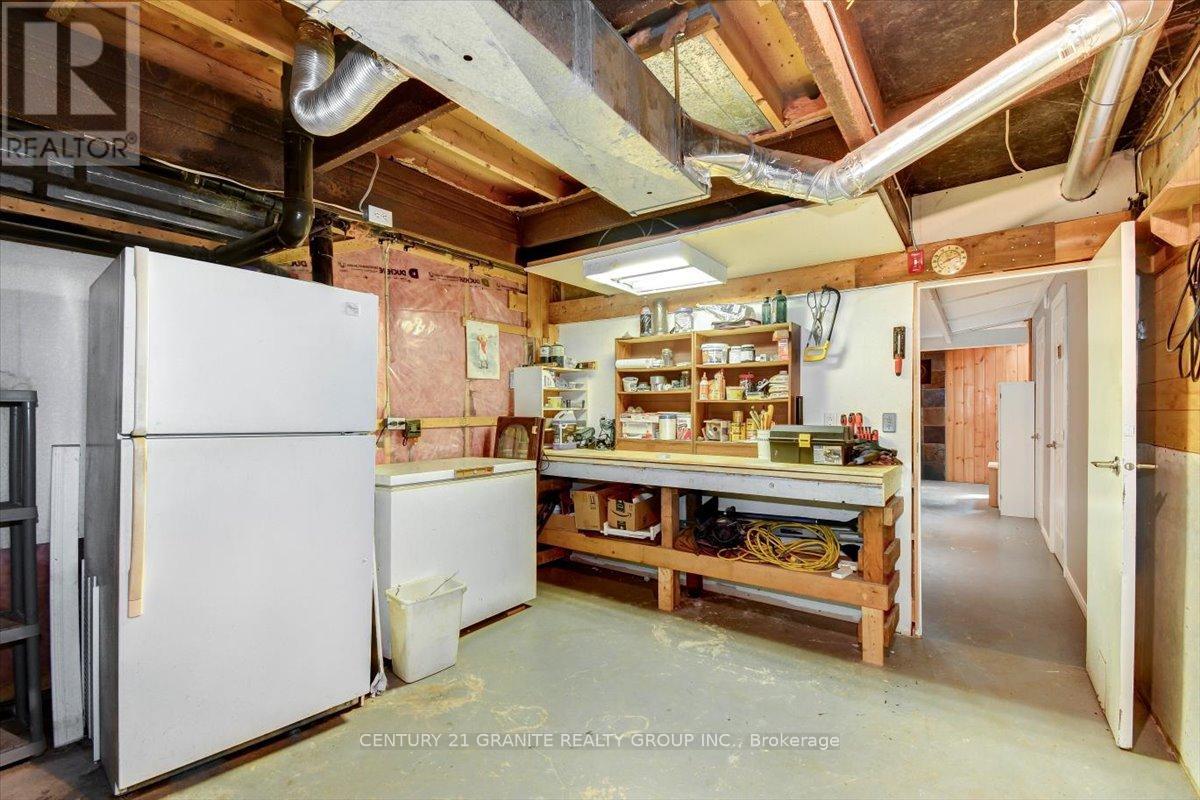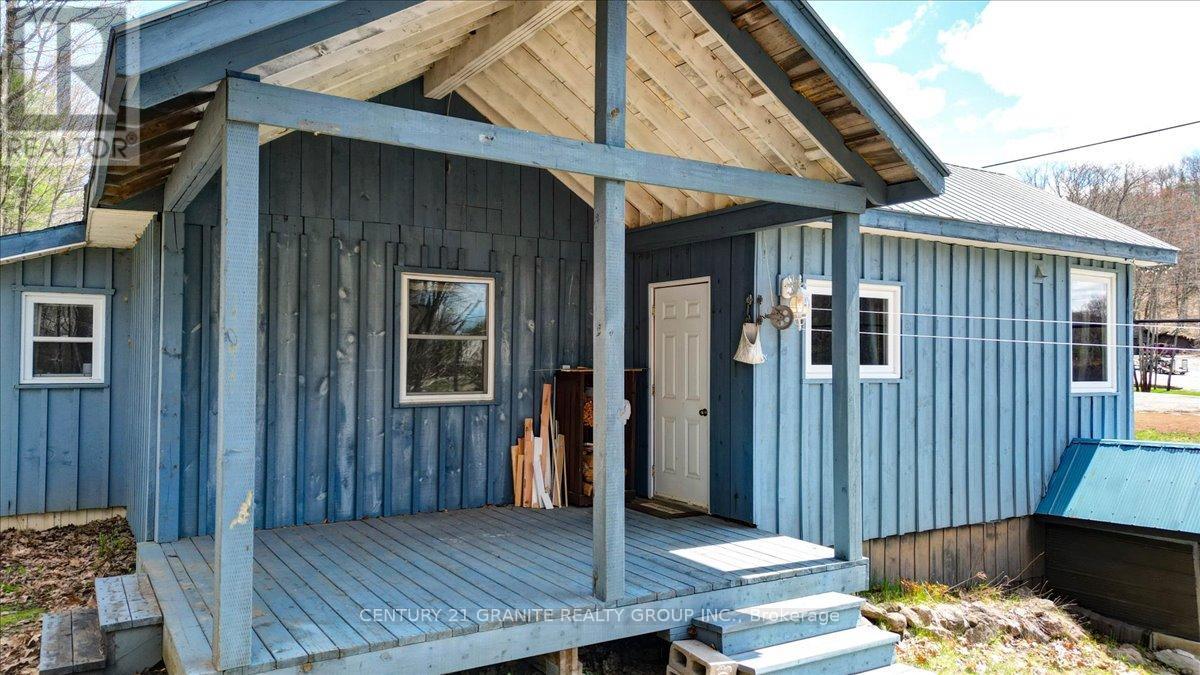4 Bedroom
2 Bathroom
1500 - 2000 sqft
Raised Bungalow
Fireplace
Central Air Conditioning
Forced Air
$425,000
Welcome to 31105 Hwy 28 East, where rural charm meets modern convenience in a spacious raised bungalow that offers exceptional value and versatility Set on over half an acre and located just minutes east of the Town of Bancroft, this property offers the best of both worlds, peaceful country living with immediate access to Town amenities. With over 1,700 square feet of sunlit main floor living space, the home boasts a well balanced, open concept layout that encourages flow and functionality. Three spacious main floor bedrooms; a bright 4-piece bath featuring a jetted tub and separate shower; the open concept kitchen, living, and dining area is ideal for entertaining and family gatherings; the sun-drenched den with wood stove is perfect for relaxing, the adjoining private office space is ideal for remote work or business use; enjoy the convenience of a main-floor laundry room; relax in the expansive screened in porch and enjoy extended seasonal living. The finished basement offers a large recreation room with a second wood stove for cozy evenings or weekend movie nights; an additional bedroom is ideal for guests or older children; a large storage room; a convenient cold room; a furnace/utility room with extra storage area to keep everything organized and out of sight. Outdoor spaces are designed for both relaxation and utility, the detached workshop, storage building and shed is ideal for hobbyists, tinkerers, or seasonal gear, gardening tools, and recreational equipment. In its totality, this property delivers more than just a home, it is an incredible opportunity to live with ease, invest with confidence, and enjoy all that Beautiful Bancroft has to offer. (id:61445)
Property Details
|
MLS® Number
|
X12146597 |
|
Property Type
|
Single Family |
|
Community Name
|
Dungannon Ward |
|
AmenitiesNearBy
|
Hospital, Park, Place Of Worship |
|
CommunityFeatures
|
Community Centre |
|
Features
|
Flat Site |
|
ParkingSpaceTotal
|
4 |
|
Structure
|
Porch, Shed, Workshop |
Building
|
BathroomTotal
|
2 |
|
BedroomsAboveGround
|
3 |
|
BedroomsBelowGround
|
1 |
|
BedroomsTotal
|
4 |
|
Age
|
31 To 50 Years |
|
Appliances
|
Water Heater, Water Treatment, Dishwasher, Dryer, Microwave, Range, Stove, Washer, Window Coverings, Refrigerator |
|
ArchitecturalStyle
|
Raised Bungalow |
|
BasementDevelopment
|
Partially Finished |
|
BasementType
|
N/a (partially Finished) |
|
ConstructionStyleAttachment
|
Detached |
|
CoolingType
|
Central Air Conditioning |
|
ExteriorFinish
|
Wood |
|
FireplacePresent
|
Yes |
|
FireplaceTotal
|
2 |
|
FireplaceType
|
Free Standing Metal,woodstove |
|
FoundationType
|
Block |
|
HeatingFuel
|
Propane |
|
HeatingType
|
Forced Air |
|
StoriesTotal
|
1 |
|
SizeInterior
|
1500 - 2000 Sqft |
|
Type
|
House |
|
UtilityPower
|
Generator |
|
UtilityWater
|
Drilled Well |
Parking
Land
|
Acreage
|
No |
|
LandAmenities
|
Hospital, Park, Place Of Worship |
|
Sewer
|
Septic System |
|
SizeDepth
|
136 Ft |
|
SizeFrontage
|
170 Ft ,1 In |
|
SizeIrregular
|
170.1 X 136 Ft |
|
SizeTotalText
|
170.1 X 136 Ft|1/2 - 1.99 Acres |
|
ZoningDescription
|
Rur-5 |
Rooms
| Level |
Type |
Length |
Width |
Dimensions |
|
Basement |
Recreational, Games Room |
5.28 m |
7.2 m |
5.28 m x 7.2 m |
|
Basement |
Other |
2.73 m |
4.63 m |
2.73 m x 4.63 m |
|
Basement |
Bedroom |
2.74 m |
2.47 m |
2.74 m x 2.47 m |
|
Basement |
Cold Room |
2.74 m |
4.68 m |
2.74 m x 4.68 m |
|
Main Level |
Living Room |
6.53 m |
4.45 m |
6.53 m x 4.45 m |
|
Main Level |
Kitchen |
3.47 m |
5.02 m |
3.47 m x 5.02 m |
|
Main Level |
Dining Room |
2.97 m |
6.14 m |
2.97 m x 6.14 m |
|
Main Level |
Bathroom |
3.86 m |
2.18 m |
3.86 m x 2.18 m |
|
Main Level |
Laundry Room |
2.53 m |
1.57 m |
2.53 m x 1.57 m |
|
Main Level |
Bedroom |
3.86 m |
3.16 m |
3.86 m x 3.16 m |
|
Main Level |
Bedroom |
3.47 m |
3.57 m |
3.47 m x 3.57 m |
|
Main Level |
Office |
2.97 m |
3.35 m |
2.97 m x 3.35 m |
|
Main Level |
Bathroom |
2.97 m |
1.22 m |
2.97 m x 1.22 m |
|
Main Level |
Den |
2.88 m |
3.55 m |
2.88 m x 3.55 m |
Utilities
|
Wireless
|
Available |
|
Electricity Connected
|
Connected |
https://www.realtor.ca/real-estate/28308810/31105-28-east-highway-bancroft-dungannon-ward-dungannon-ward




















































