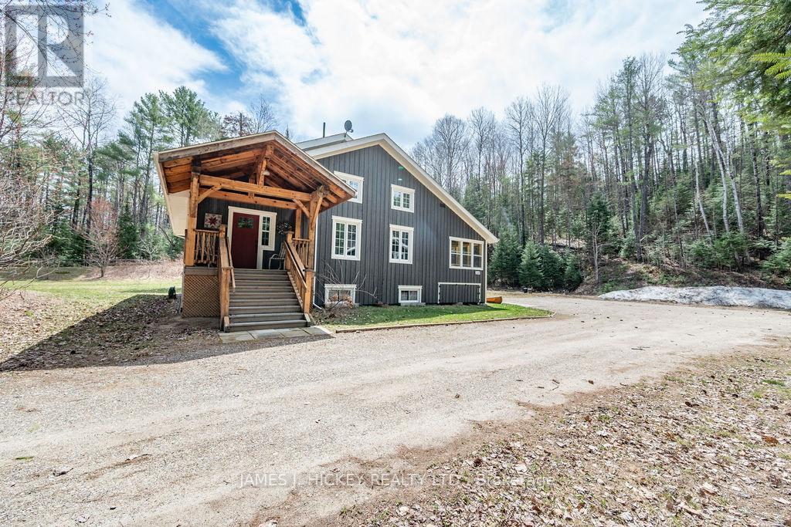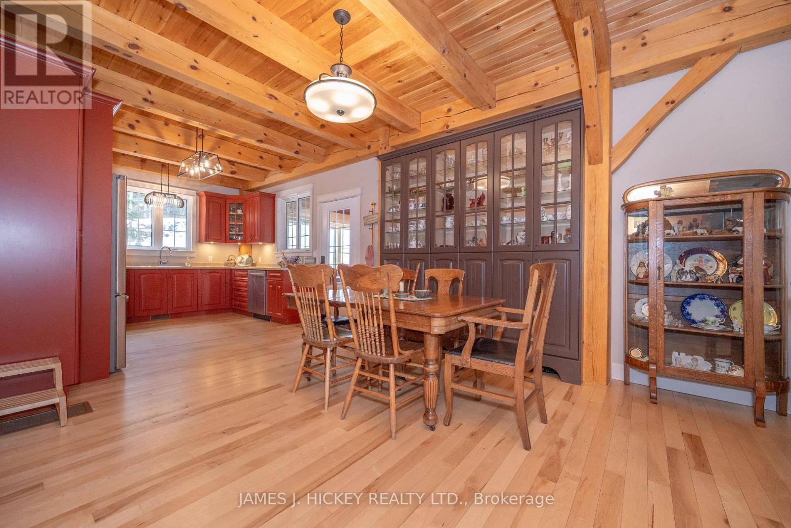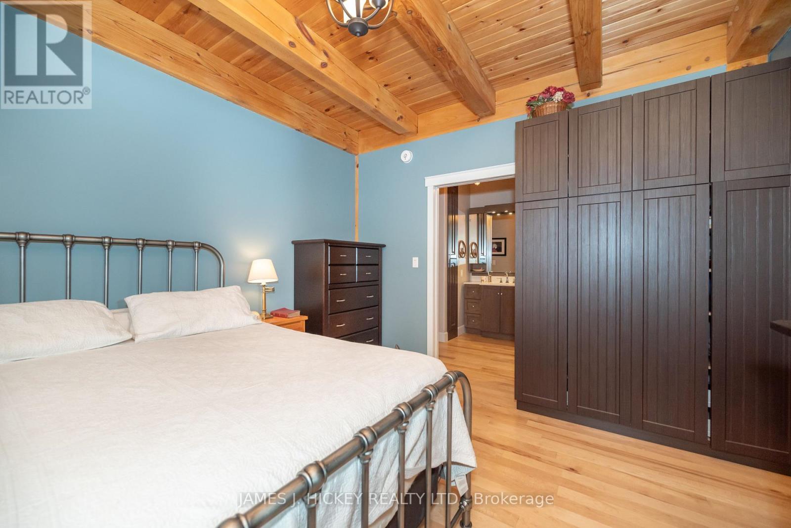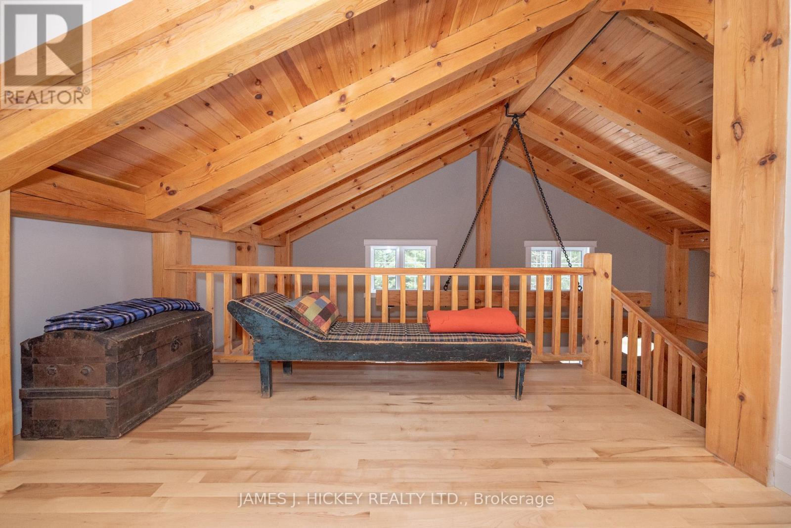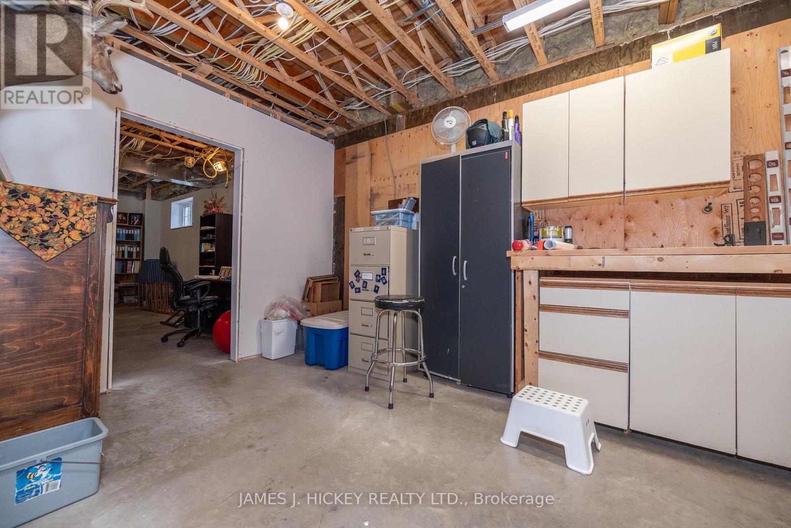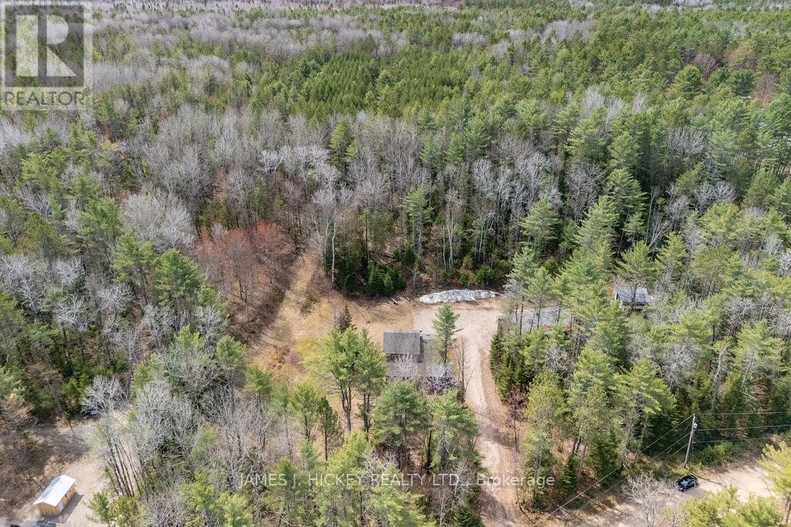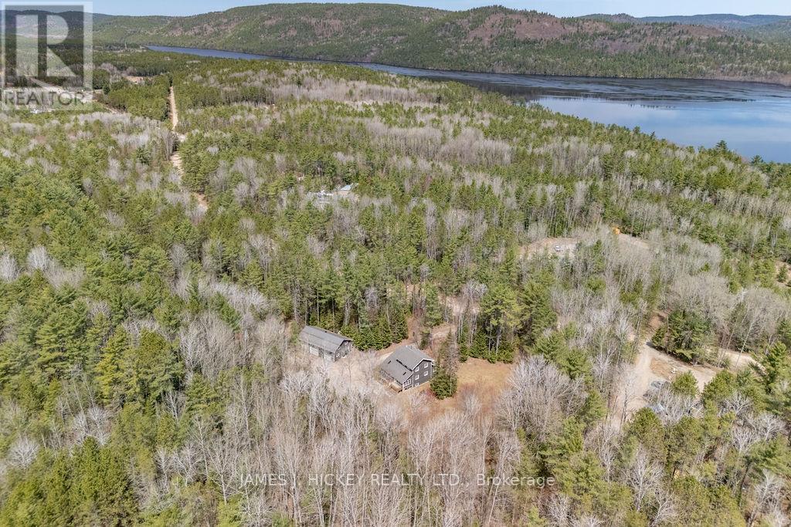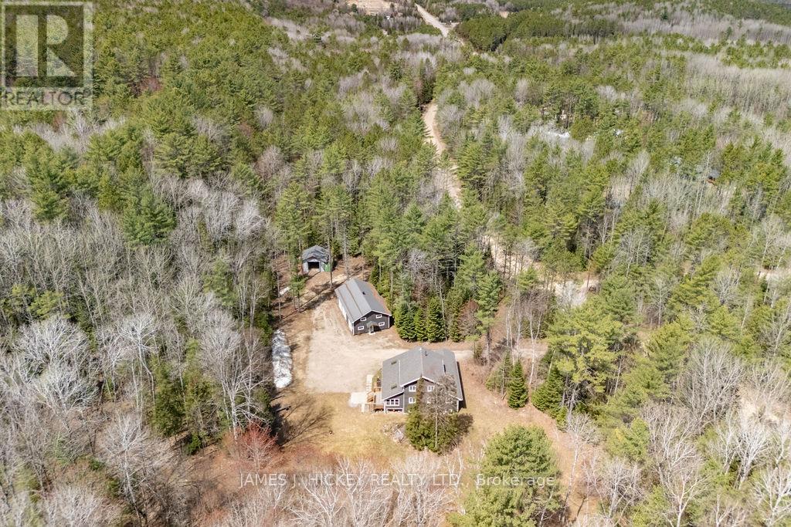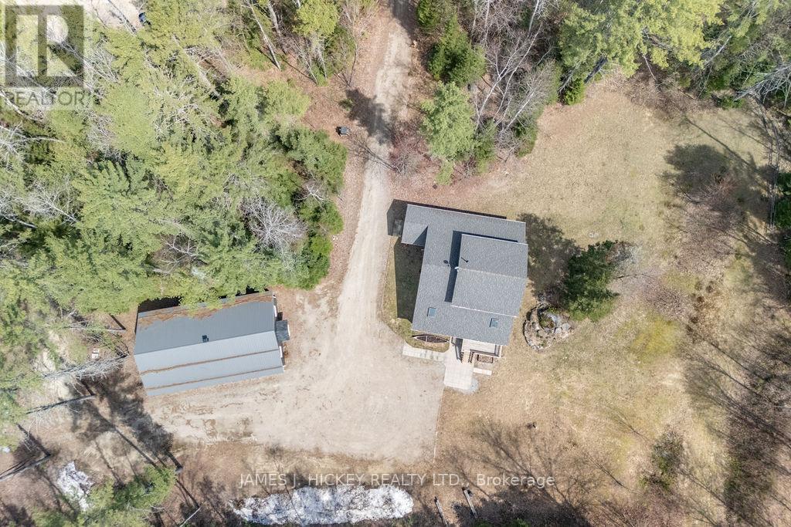313 Meilleur's Road Laurentian Hills, Ontario K0J 1P0
$1,300,000
This SPECTACULAR 3-Bedroom 2175 sq. ft. family home offers custom quality at every turn. Features include main floor entrance to an inviting front foyer, living room boasts cathedral ceiling with large timber framing highlighting the excellent craftsmanship, gleaming custom kitchen, 2 bedrooms, 2 baths and main floor laundry. Second level offers a spacious primary bedroom with 3pc. ensuite and large loft lounging area. There is a full partially finished basement with loads of potential, a beautiful 36'4" x 11'8" 3-season room off the back door which is ideal for those large family gatherings. Fabulous 3 car garage (53' x 31'6") with 16ft ceiling, in-floor propane heat, plus workshop area with second floor storage, plus additional large storage shed with 2 shipping containers attached. All this and more on a beautiful 19.7 acre wooded Lot just minutes to Town and the main snowmobile trails and miles of ATV trails. Don't miss it, call today! 24hr irrevocable required on all Offers. (id:61445)
Property Details
| MLS® Number | X12087685 |
| Property Type | Single Family |
| Community Name | 513 - Laurentian Hills North |
| Features | Wooded Area |
| ParkingSpaceTotal | 10 |
| Structure | Deck, Porch, Outbuilding |
Building
| BathroomTotal | 3 |
| BedroomsAboveGround | 4 |
| BedroomsTotal | 4 |
| Appliances | Water Softener |
| BasementDevelopment | Partially Finished |
| BasementType | Full (partially Finished) |
| ConstructionStyleAttachment | Detached |
| CoolingType | Central Air Conditioning |
| ExteriorFinish | Cedar Siding |
| HeatingType | Forced Air |
| StoriesTotal | 2 |
| SizeInterior | 2000 - 2500 Sqft |
| Type | House |
Parking
| Detached Garage | |
| Garage |
Land
| AccessType | Year-round Access |
| Acreage | No |
| Sewer | Septic System |
| SizeDepth | 1903 Ft ,6 In |
| SizeFrontage | 539 Ft ,1 In |
| SizeIrregular | 539.1 X 1903.5 Ft |
| SizeTotalText | 539.1 X 1903.5 Ft |
| ZoningDescription | Residential |
Rooms
| Level | Type | Length | Width | Dimensions |
|---|---|---|---|---|
| Second Level | Bedroom 3 | 3.71 m | 2.92 m | 3.71 m x 2.92 m |
| Second Level | Sitting Room | 7.98 m | 4.23 m | 7.98 m x 4.23 m |
| Lower Level | Other | 3.29 m | 2.71 m | 3.29 m x 2.71 m |
| Lower Level | Utility Room | 4.26 m | 6.4 m | 4.26 m x 6.4 m |
| Lower Level | Recreational, Games Room | 10.66 m | 5.02 m | 10.66 m x 5.02 m |
| Lower Level | Bedroom 4 | 3.26 m | 3.96 m | 3.26 m x 3.96 m |
| Main Level | Foyer | 3.16 m | 2.89 m | 3.16 m x 2.89 m |
| Main Level | Sunroom | 11.09 m | 3.59 m | 11.09 m x 3.59 m |
| Main Level | Kitchen | 6.79 m | 3.77 m | 6.79 m x 3.77 m |
| Main Level | Living Room | 7.58 m | 4.11 m | 7.58 m x 4.11 m |
| Main Level | Bedroom | 4.17 m | 3.62 m | 4.17 m x 3.62 m |
| Main Level | Bedroom 2 | 3.1 m | 3.1 m | 3.1 m x 3.1 m |
| Main Level | Laundry Room | 3.23 m | 2.04 m | 3.23 m x 2.04 m |
Interested?
Contact us for more information
Kevin Hickey
Broker of Record
Box 1329, Glendale Plaza
Deep River, Ontario K0J 1P0

