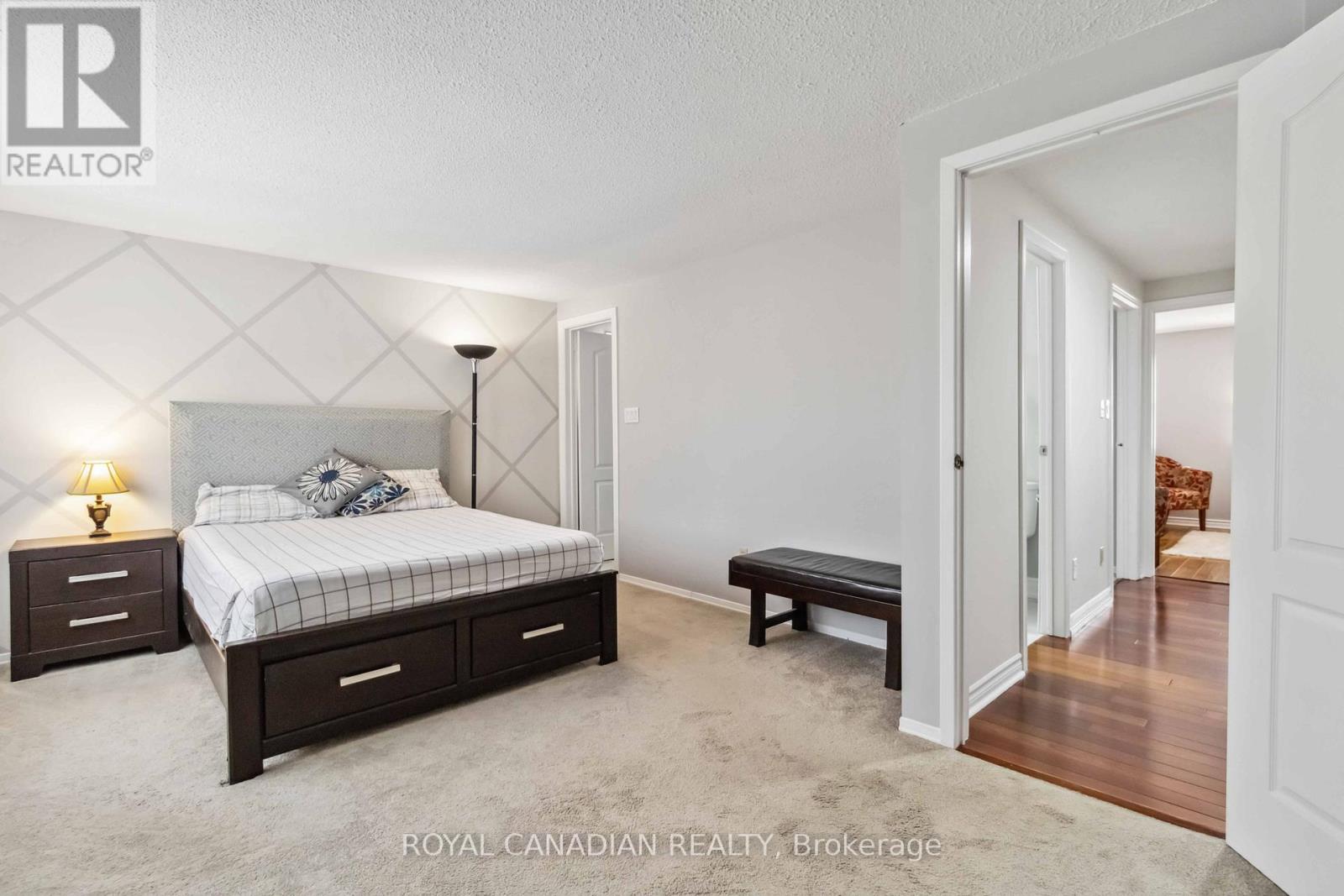3158 Keynes Crescent Mississauga, Ontario L5N 3A1
$1,099,000
Rarely-Offered *3+1* Bedroom with 4 Washrooms, Detached Home In High-Demand area of Meadowvale! 1 Bed Finished basement with Separate Entrance for Potential Rental offering Open-Concept Layout. Main floor offers Natural gas stove, zebra blinds, New floor (2023), New kitchen(2023), all 3 washrooms upgraded in 2024 with Standing shower (2nd floor)& quartz counter top, Basement renovated with $30K in upgrades, Hardwood Flooring on Main floor & staircase, Laminate on 2nd Floor, Tons Of Pantry Space In Kitchen, Pot light throughout the house, Freshly painted top to bottom (2025)! Settle into this picturesque, tranquil neighbourhood, just steps away from the Piper's Heath Golf Club. Close proximity to schools and public transportation completes this ideal living experience. Excellent Opportunity To Personalize & Make Your Own! (id:61445)
Open House
This property has open houses!
1:00 pm
Ends at:4:00 pm
1:00 pm
Ends at:4:00 pm
1:00 pm
Ends at:4:00 pm
Property Details
| MLS® Number | W12077533 |
| Property Type | Single Family |
| Community Name | Meadowvale |
| AmenitiesNearBy | Hospital, Place Of Worship, Public Transit, Schools |
| CommunityFeatures | Community Centre |
| ParkingSpaceTotal | 3 |
Building
| BathroomTotal | 4 |
| BedroomsAboveGround | 3 |
| BedroomsBelowGround | 1 |
| BedroomsTotal | 4 |
| Appliances | Garage Door Opener Remote(s), All, Blinds, Dishwasher, Dryer, Stove, Washer, Refrigerator |
| BasementFeatures | Apartment In Basement, Separate Entrance |
| BasementType | N/a |
| ConstructionStyleAttachment | Detached |
| CoolingType | Central Air Conditioning |
| ExteriorFinish | Brick Facing, Concrete |
| FlooringType | Hardwood, Laminate, Tile, Carpeted |
| FoundationType | Concrete |
| HalfBathTotal | 1 |
| HeatingFuel | Natural Gas |
| HeatingType | Forced Air |
| StoriesTotal | 2 |
| SizeInterior | 1100 - 1500 Sqft |
| Type | House |
| UtilityWater | Municipal Water |
Parking
| Attached Garage | |
| Garage |
Land
| Acreage | No |
| FenceType | Fenced Yard |
| LandAmenities | Hospital, Place Of Worship, Public Transit, Schools |
| Sewer | Sanitary Sewer |
| SizeDepth | 125 Ft |
| SizeFrontage | 30 Ft |
| SizeIrregular | 30 X 125 Ft |
| SizeTotalText | 30 X 125 Ft |
Rooms
| Level | Type | Length | Width | Dimensions |
|---|---|---|---|---|
| Second Level | Primary Bedroom | 5.33 m | 3.65 m | 5.33 m x 3.65 m |
| Second Level | Bedroom 2 | 4.56 m | 3.35 m | 4.56 m x 3.35 m |
| Second Level | Bedroom 3 | 3.35 m | 3.33 m | 3.35 m x 3.33 m |
| Second Level | Bathroom | 1.83 m | 1.83 m | 1.83 m x 1.83 m |
| Second Level | Bathroom | Measurements not available | ||
| Basement | Kitchen | 3 m | 3.2 m | 3 m x 3.2 m |
| Basement | Bathroom | 2.13 m | 2.44 m | 2.13 m x 2.44 m |
| Basement | Bedroom 4 | 3.33 m | 3.33 m | 3.33 m x 3.33 m |
| Main Level | Living Room | 3.5 m | 3.35 m | 3.5 m x 3.35 m |
| Main Level | Dining Room | 3.55 m | 3.35 m | 3.55 m x 3.35 m |
| Main Level | Kitchen | 5.79 m | 3.8 m | 5.79 m x 3.8 m |
| Main Level | Bathroom | 1.22 m | 0.91 m | 1.22 m x 0.91 m |
Utilities
| Sewer | Installed |
https://www.realtor.ca/real-estate/28155813/3158-keynes-crescent-mississauga-meadowvale-meadowvale
Interested?
Contact us for more information
Rahul Kauldhar
Salesperson
2896 Slough St Unit #1
Mississauga, Ontario L4T 1G3
































