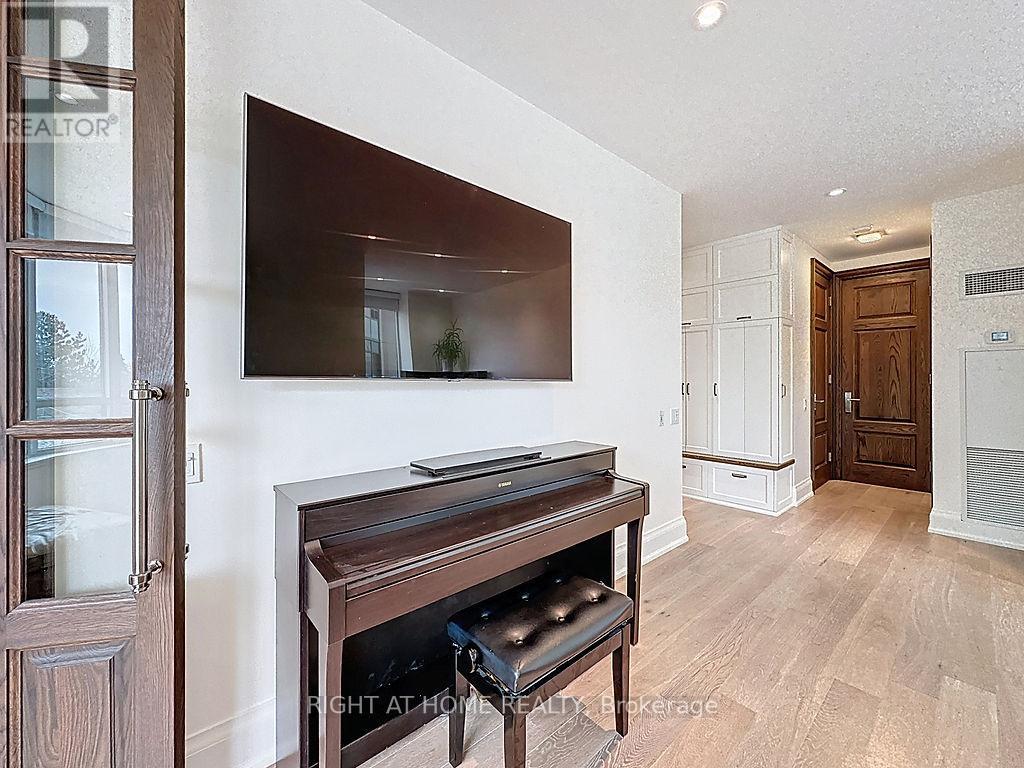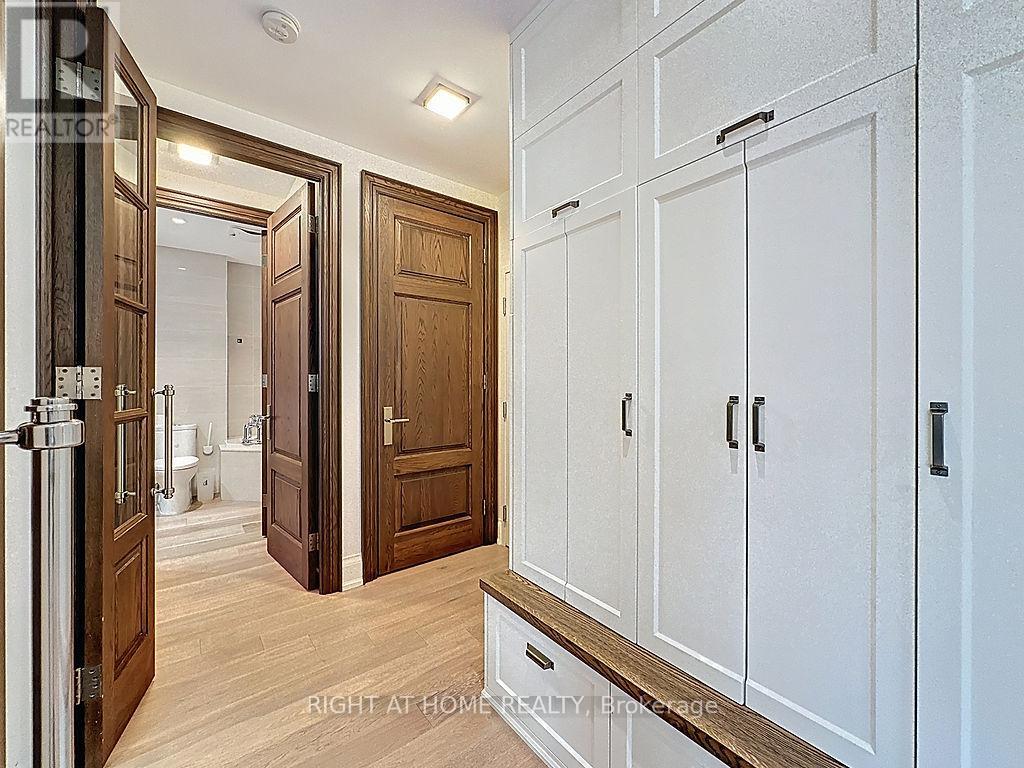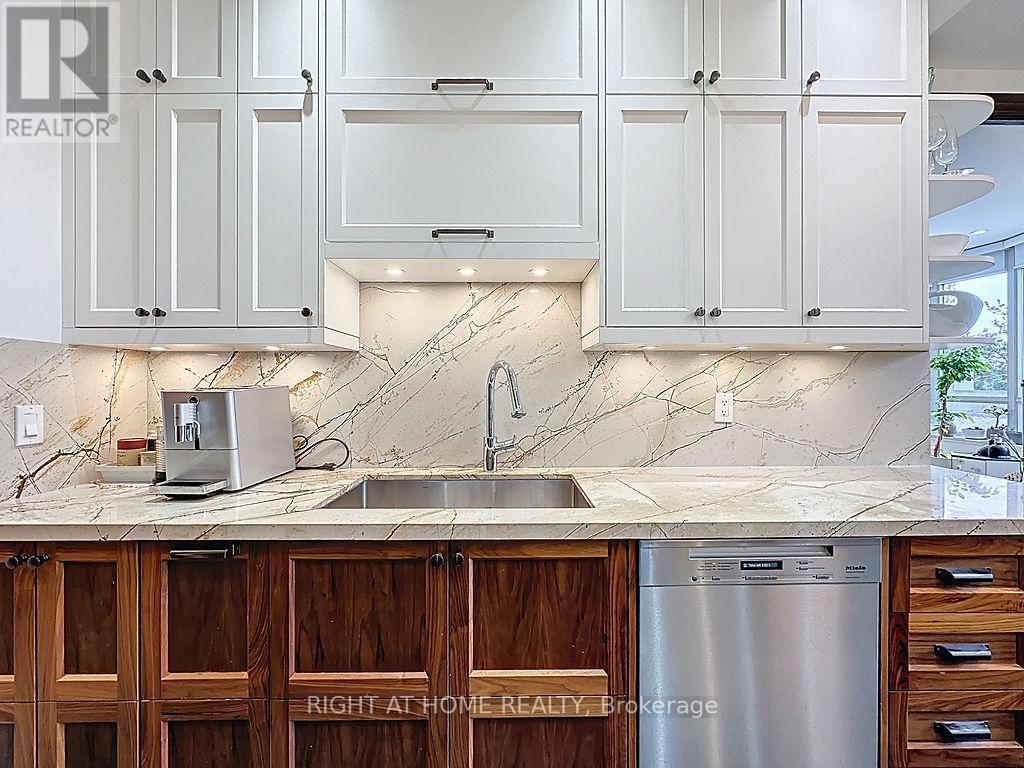316 - 5 Northtown Way Toronto, Ontario M2N 7A1
$3,700 Monthly
Luxuriously Renovated Corner Suite with Premium Finishes & Prime Location! This beautifully updated corner unit boasts soaring 9 ft ceilings and an abundance of natural light throughout. Thoughtfully renovated from top to bottom, the home features a custom-designed kitchen with granite countertops, ceiling-height cabinetry for maximum storage, and top-of-the-line stainless steel appliances, including Sub-Zero and Miele. The spacious primary bedroom offers a luxurious 5-piece ensuite and a custom built-in wardrobe with three integrated Murphy beds . The second bedroom includes a built-in wardrobe and a queen-size Murphy bed (valued at $7K), making the space both stylish and functional. Additional built-in storage in the hallway adds to the units impressive organization. Both bathrooms have been tastefully renovated with high-end finishes. Includes and 1 locker and 1 parking equipped with EV chargers . Exceptional Building Amenities include an indoor pool, bowling alley, tennis courts, virtual golf, and more. Perfect for active living and entertaining. Enjoy direct underground access to a 24-hour Metro grocery store and unmatched convenience with the units location midway between Finch and North York City Centre subway stations. Just steps from shopping, restaurants, transit, and everyday essentials, this move-in ready gem offers luxurious living in an unbeatable location. (id:61445)
Property Details
| MLS® Number | C12140269 |
| Property Type | Single Family |
| Community Name | Willowdale East |
| CommunityFeatures | Pet Restrictions |
| Features | Balcony, In Suite Laundry |
| ParkingSpaceTotal | 1 |
| PoolType | Indoor Pool |
| Structure | Tennis Court |
Building
| BathroomTotal | 2 |
| BedroomsAboveGround | 2 |
| BedroomsTotal | 2 |
| Amenities | Party Room, Visitor Parking, Exercise Centre, Storage - Locker |
| ConstructionStatus | Insulation Upgraded |
| CoolingType | Central Air Conditioning |
| ExteriorFinish | Concrete |
| FlooringType | Hardwood, Porcelain Tile |
| HeatingFuel | Natural Gas |
| HeatingType | Forced Air |
| SizeInterior | 1200 - 1399 Sqft |
| Type | Apartment |
Parking
| Underground | |
| Garage |
Land
| Acreage | No |
Rooms
| Level | Type | Length | Width | Dimensions |
|---|---|---|---|---|
| Main Level | Living Room | 8.33 m | 3.35 m | 8.33 m x 3.35 m |
| Main Level | Dining Room | 8.33 m | 3.35 m | 8.33 m x 3.35 m |
| Main Level | Den | 2.45 m | 1.45 m | 2.45 m x 1.45 m |
| Main Level | Bedroom | 7.23 m | 3.96 m | 7.23 m x 3.96 m |
| Main Level | Bedroom 2 | 3.96 m | 3.35 m | 3.96 m x 3.35 m |
| Main Level | Kitchen | 5.33 m | 2.74 m | 5.33 m x 2.74 m |
Interested?
Contact us for more information
Konstantin Kichtchenko
Salesperson
1396 Don Mills Rd Unit B-121
Toronto, Ontario M3B 0A7




















































