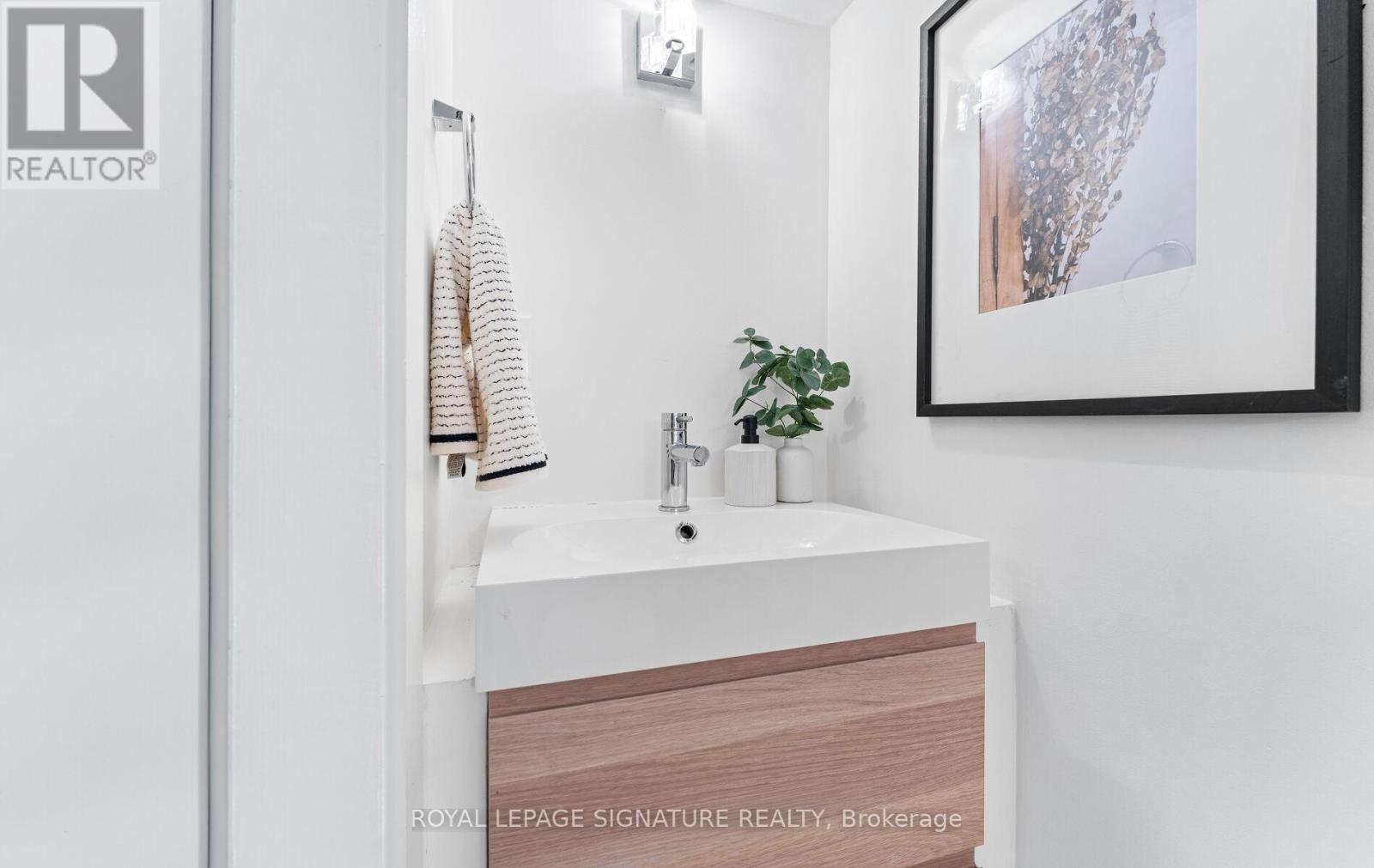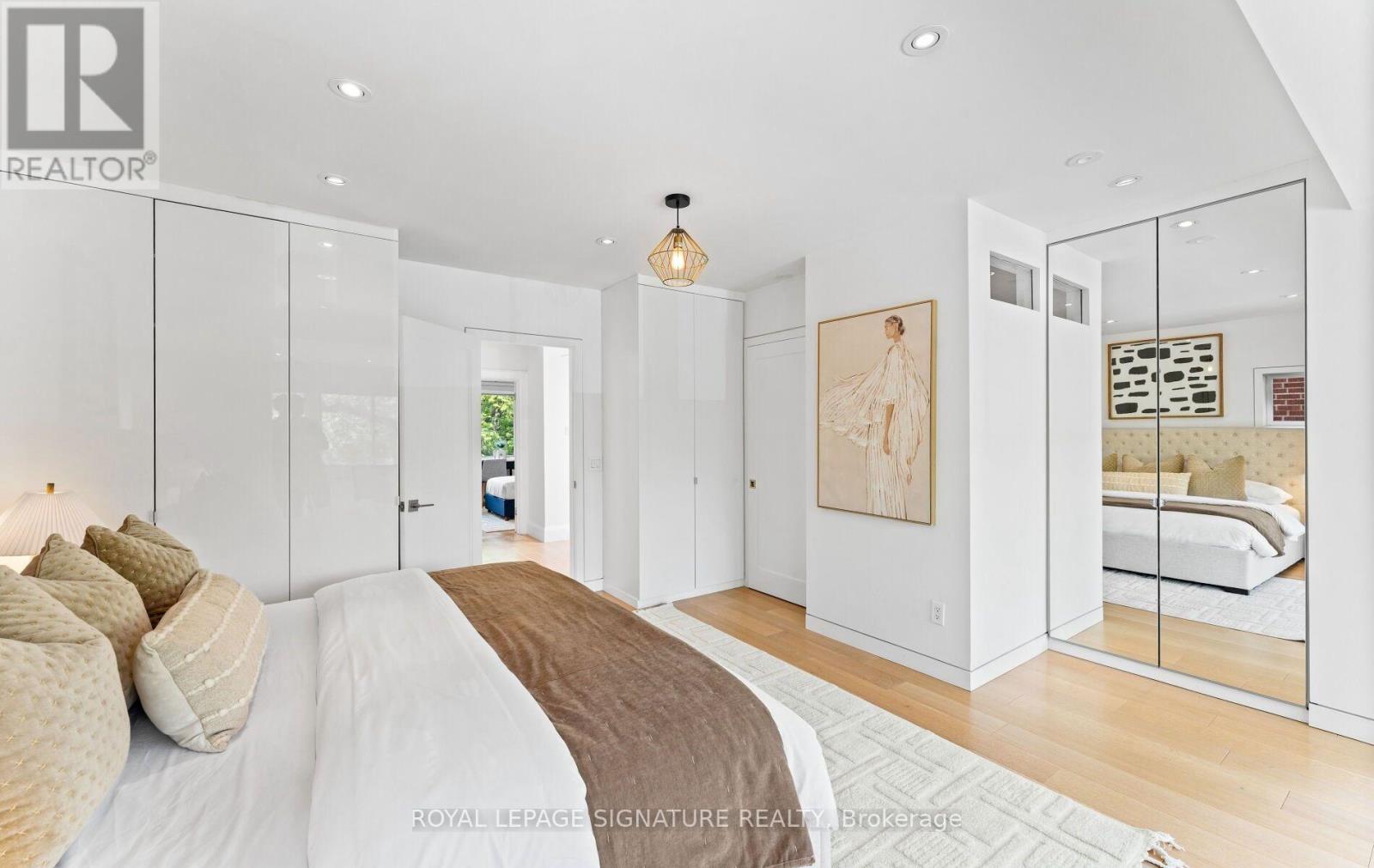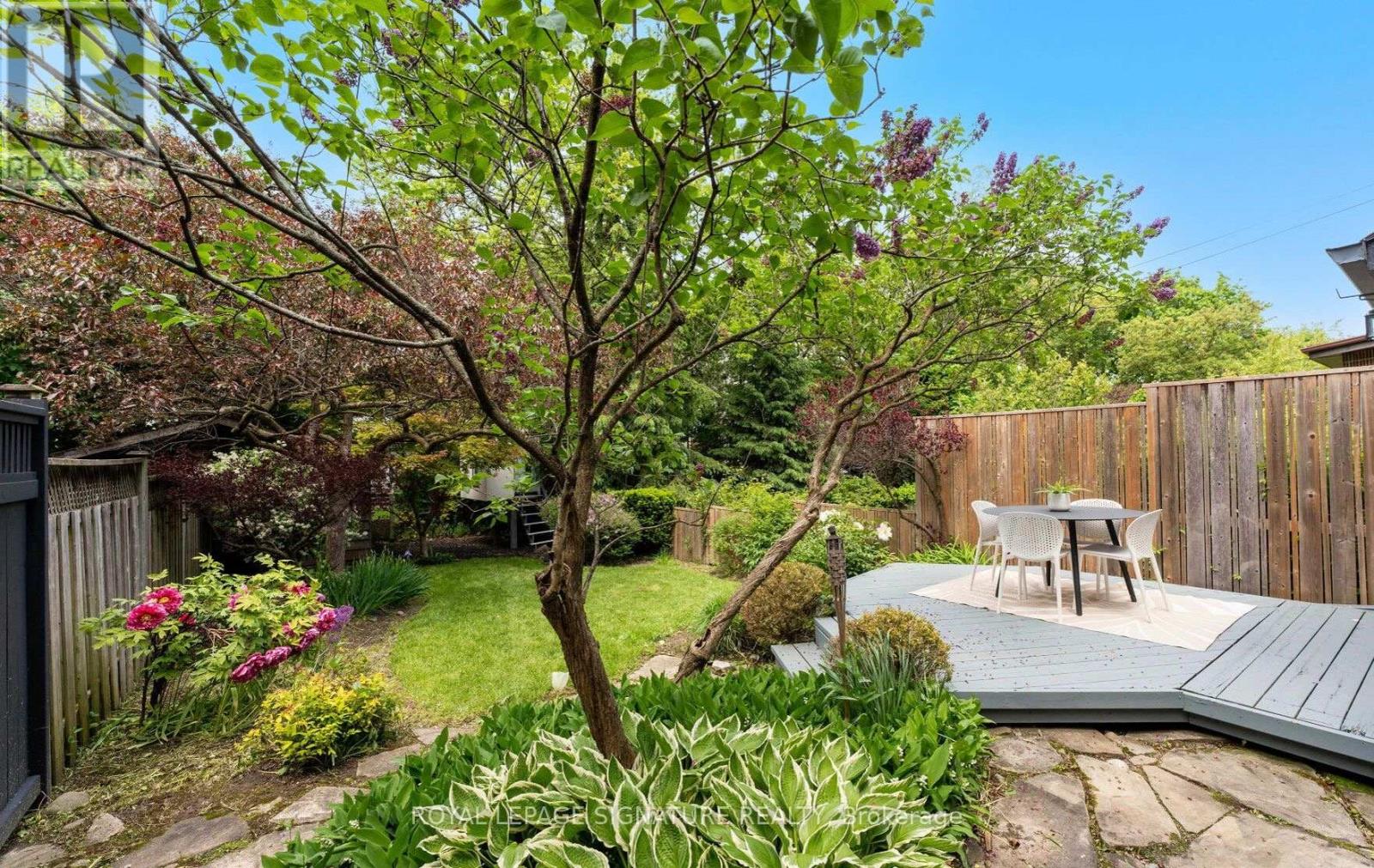318 St Clements Avenue Toronto, Ontario M4R 1H5
$2,495,000
Located in the highly sought after Allenby School district, this rare 3+1 bdrms, 3+1 baths home is a gem for young families. It features approx. 2,622 sq. ft. modern renovations throughout w/ wide plank hardwood floors, open concept living & dining w/ floor-to-ceiling windows, a glass main entry foyer equipped w/ exterior wall scones and motion detector lights, electronic front door keypad, central heating & cooling controlled wirelessly via Nest. Upstairs features a spacious primary 4pc ensuite bdrm w/ a panoramic south-facing view for a home office and lounging area. Fully finished basement equipped w/ flat-panel radiators offers a spacious recreation area. Professionally landscaped and fully fenced backyard equipped w/ a wooden play structure and shed for extra storage. Licensed widened front yard parking. Walking distance to Eglinton Park, Lytton Sunken Gardens, N. Toronto Community Centre, Avenue LRT, Yonge & Eg subway. An ideal home near daycares, Allenby Jr PS, Glenview Sr PS, St. Clements School, Havergal College. (id:61445)
Property Details
| MLS® Number | C12188106 |
| Property Type | Single Family |
| Community Name | Yonge-Eglinton |
| AmenitiesNearBy | Public Transit, Schools, Park |
| CommunityFeatures | Community Centre |
| Features | Sump Pump |
| ParkingSpaceTotal | 1 |
| Structure | Deck, Shed |
Building
| BathroomTotal | 4 |
| BedroomsAboveGround | 3 |
| BedroomsBelowGround | 1 |
| BedroomsTotal | 4 |
| Amenities | Fireplace(s) |
| Appliances | Cooktop, Dishwasher, Dryer, Microwave, Oven, Washer, Whirlpool, Window Coverings, Wine Fridge, Refrigerator |
| BasementDevelopment | Finished |
| BasementType | N/a (finished) |
| ConstructionStyleAttachment | Detached |
| CoolingType | Central Air Conditioning |
| ExteriorFinish | Brick, Stone |
| FireProtection | Security System, Alarm System, Smoke Detectors |
| FireplacePresent | Yes |
| FlooringType | Hardwood, Ceramic |
| FoundationType | Brick |
| HalfBathTotal | 1 |
| HeatingFuel | Natural Gas |
| HeatingType | Forced Air |
| StoriesTotal | 2 |
| SizeInterior | 1500 - 2000 Sqft |
| Type | House |
| UtilityWater | Municipal Water |
Parking
| No Garage |
Land
| Acreage | No |
| FenceType | Fully Fenced |
| LandAmenities | Public Transit, Schools, Park |
| LandscapeFeatures | Landscaped |
| Sewer | Sanitary Sewer |
| SizeDepth | 131 Ft ,6 In |
| SizeFrontage | 25 Ft |
| SizeIrregular | 25 X 131.5 Ft |
| SizeTotalText | 25 X 131.5 Ft |
Rooms
| Level | Type | Length | Width | Dimensions |
|---|---|---|---|---|
| Second Level | Primary Bedroom | 6.35 m | 5.511 m | 6.35 m x 5.511 m |
| Second Level | Bedroom 2 | 4.293 m | 2.706 m | 4.293 m x 2.706 m |
| Second Level | Bedroom 3 | 3.315 m | 3.288 m | 3.315 m x 3.288 m |
| Basement | Bedroom 4 | 4.318 m | 2.84 m | 4.318 m x 2.84 m |
| Basement | Recreational, Games Room | 5.411 m | 3.658 m | 5.411 m x 3.658 m |
| Basement | Laundry Room | 2.444 m | 2.155 m | 2.444 m x 2.155 m |
| Main Level | Living Room | 5.563 m | 4.216 m | 5.563 m x 4.216 m |
| Main Level | Dining Room | 5.563 m | 2.365 m | 5.563 m x 2.365 m |
| Main Level | Kitchen | 4.547 m | 2.756 m | 4.547 m x 2.756 m |
| Main Level | Family Room | 4.547 m | 2.756 m | 4.547 m x 2.756 m |
Interested?
Contact us for more information
Julie Siu
Salesperson
8 Sampson Mews Suite 201 The Shops At Don Mills
Toronto, Ontario M3C 0H5



























