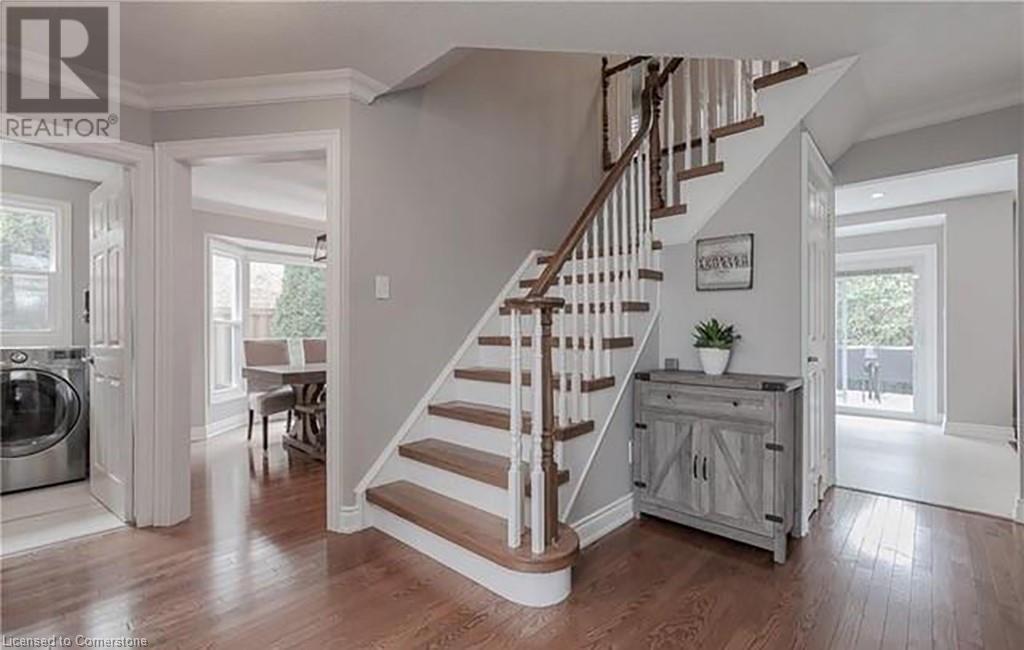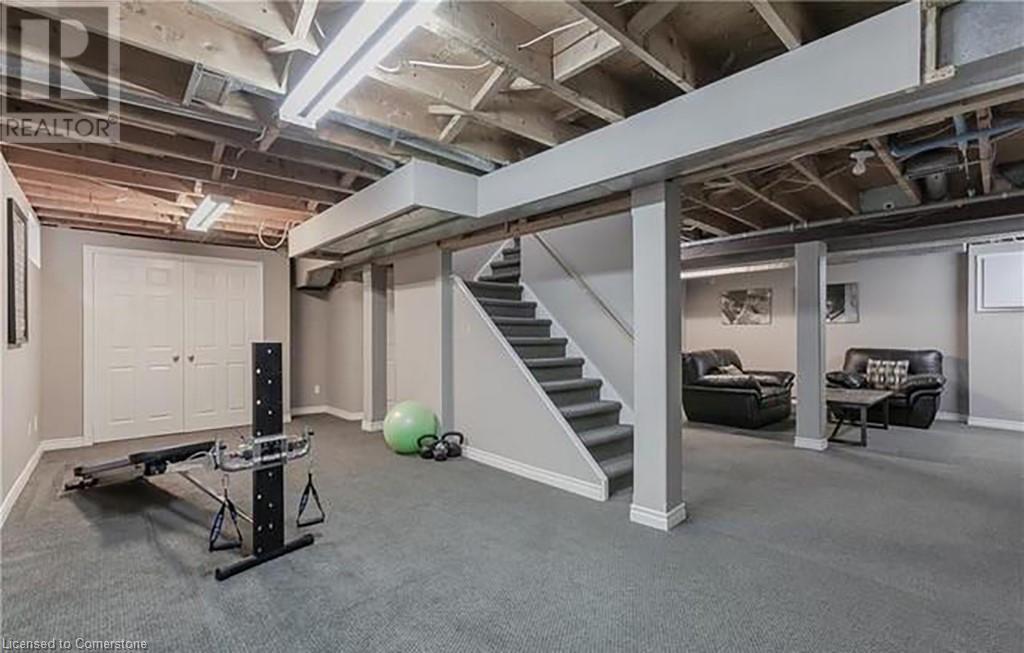3195 Renton Road Burlington, Ontario L7M 2W8
$4,300 Monthly
Newly renovated 2 storey home with over 2,700 sqft of living space in Headon Forest. The bright and spacious interior delivers a largely open concept floor plan with plenty of natural light. Tastefully updated custom kitchen with quartz counters and stainless steel appliances opens to a large family room with gas fireplace and provides direct access to to back deck and gazebo. Convenient main floor laundry and double car garage. The upper level provides a King size master featuring a walk-in closet with built-ins and 3pc bath with glass shower. 3 additional spacious bedrooms with shared 4pc complete the floor. Make your way down to the partially finished lower level with 2 expansive recreation rooms and plenty of storage. A short stroll to parks and schools! Don’t miss your opportunity to live in this wonderful home. (id:61445)
Property Details
| MLS® Number | 40736465 |
| Property Type | Single Family |
| AmenitiesNearBy | Park, Schools |
| EquipmentType | Water Heater |
| Features | Paved Driveway, Automatic Garage Door Opener |
| ParkingSpaceTotal | 4 |
| RentalEquipmentType | Water Heater |
Building
| BathroomTotal | 3 |
| BedroomsAboveGround | 4 |
| BedroomsTotal | 4 |
| ArchitecturalStyle | 2 Level |
| BasementDevelopment | Partially Finished |
| BasementType | Full (partially Finished) |
| ConstructionStyleAttachment | Detached |
| CoolingType | Central Air Conditioning |
| ExteriorFinish | Aluminum Siding, Brick |
| FoundationType | Poured Concrete |
| HalfBathTotal | 1 |
| HeatingFuel | Natural Gas |
| HeatingType | Forced Air |
| StoriesTotal | 2 |
| SizeInterior | 1880 Sqft |
| Type | House |
| UtilityWater | Municipal Water |
Parking
| Attached Garage |
Land
| Acreage | No |
| LandAmenities | Park, Schools |
| Sewer | Municipal Sewage System |
| SizeDepth | 99 Ft |
| SizeFrontage | 43 Ft |
| SizeTotalText | Under 1/2 Acre |
| ZoningDescription | Residential |
Rooms
| Level | Type | Length | Width | Dimensions |
|---|---|---|---|---|
| Second Level | Bedroom | 9'10'' x 12'2'' | ||
| Second Level | 4pc Bathroom | Measurements not available | ||
| Second Level | Bedroom | 10'10'' x 10'1'' | ||
| Second Level | Bedroom | 9'10'' x 12'7'' | ||
| Second Level | 3pc Bathroom | Measurements not available | ||
| Second Level | Primary Bedroom | 14'6'' x 14'3'' | ||
| Basement | Utility Room | 13'3'' x 10'2'' | ||
| Basement | Recreation Room | 29'8'' x 25'8'' | ||
| Main Level | Laundry Room | 5'9'' x 6'11'' | ||
| Main Level | 2pc Bathroom | Measurements not available | ||
| Main Level | Family Room | 10'8'' x 16'7'' | ||
| Main Level | Breakfast | 6'9'' x 10'7'' | ||
| Main Level | Kitchen | 11'5'' x 9'4'' | ||
| Main Level | Dining Room | 11'5'' x 10'6'' | ||
| Main Level | Living Room | 14'1'' x 14'10'' |
https://www.realtor.ca/real-estate/28406757/3195-renton-road-burlington
Interested?
Contact us for more information
Brad Miller
Broker
52-2301 Cavendish Drive
Burlington, Ontario L7P 3M3


















