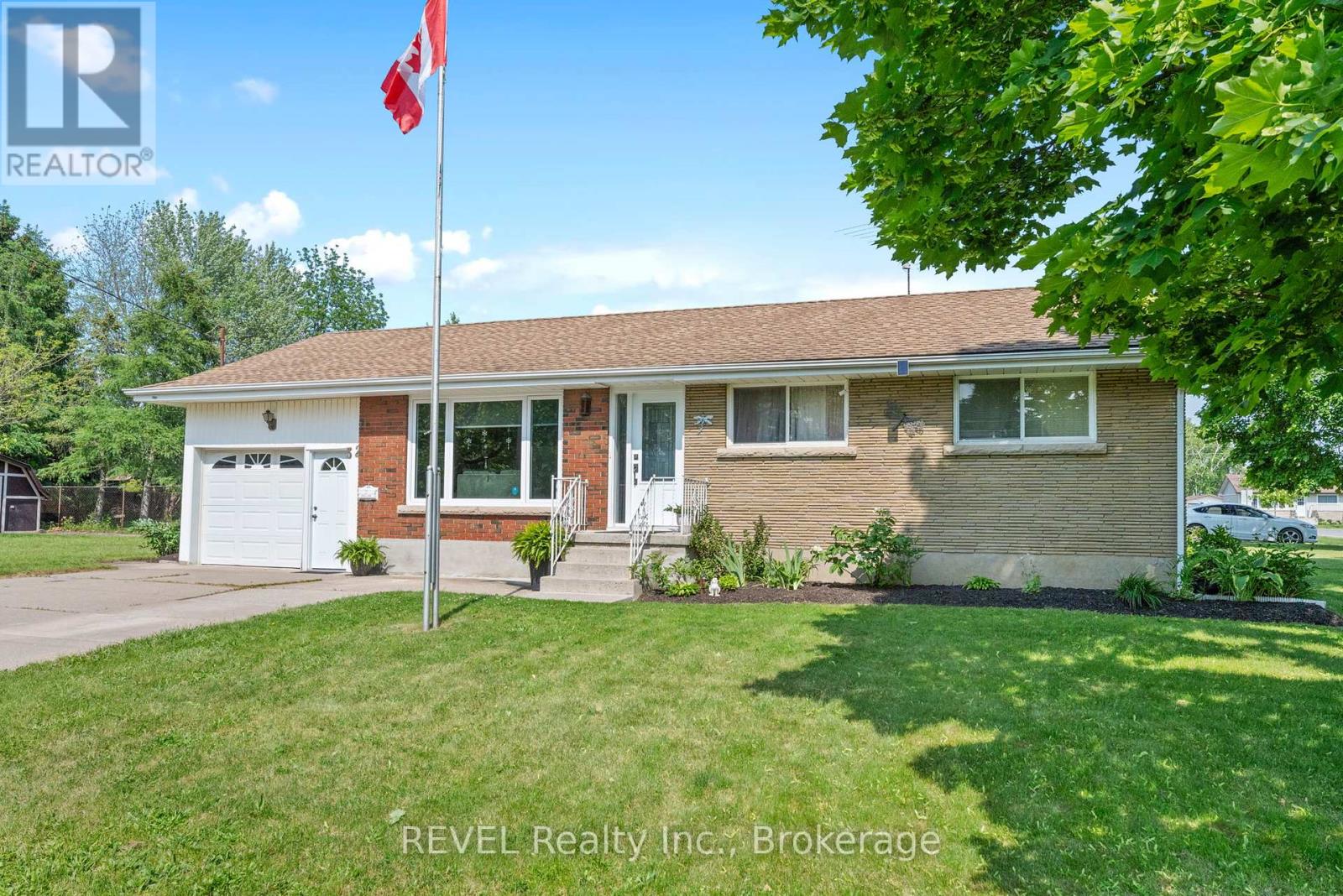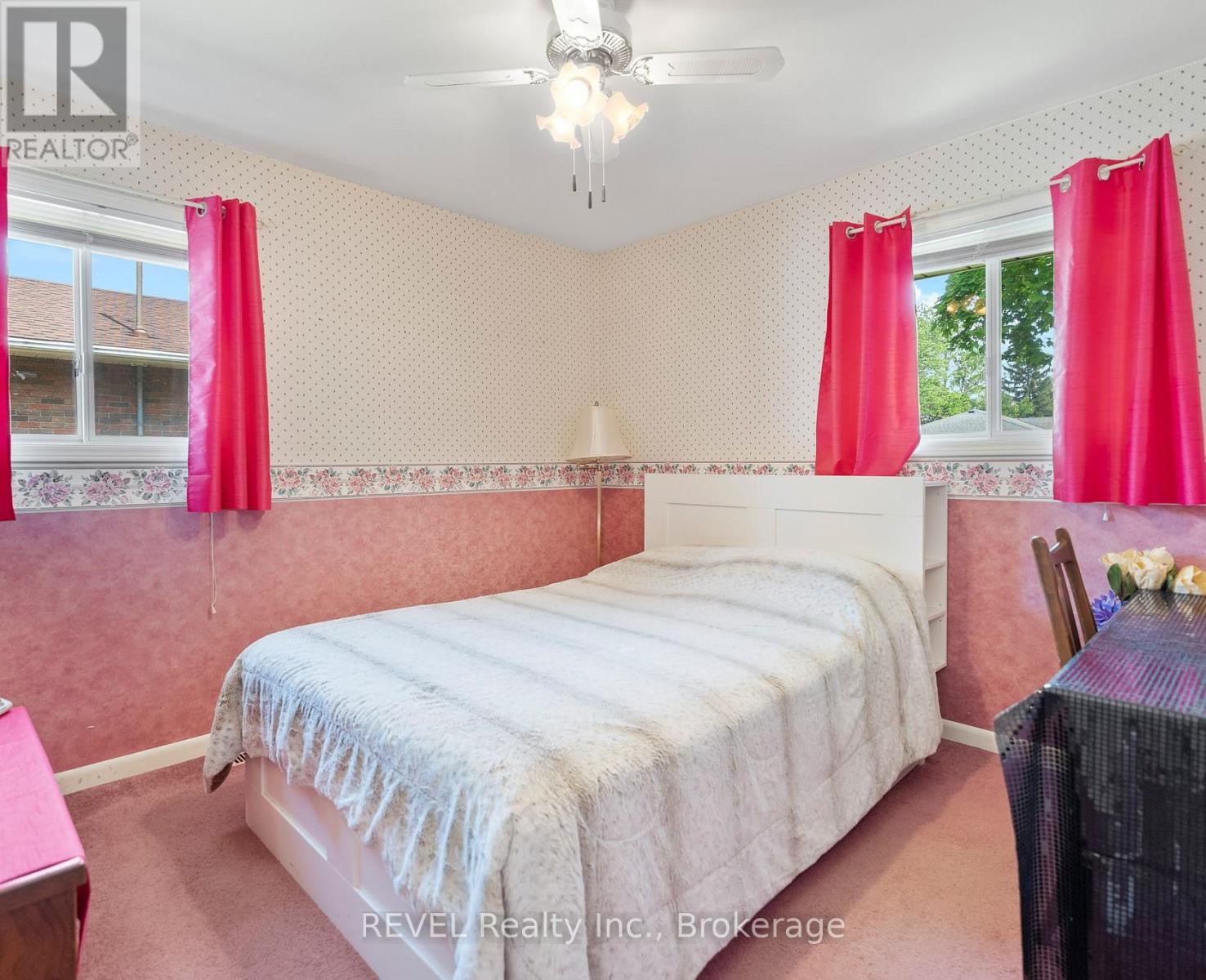32 Hanson Drive N St. Catharines, Ontario L2M 2X1
$749,000
Welcome to 32 Hanson Drive, a solid 3+1 bedroom brick bungalow. This well-maintained home is located on a beautiful corner lot in a quiet North End neighbourhood. A separate entrance to the finished basement offers in-law or rental suite potential - ideal for multigenerational living or investment. Enjoy the newly renovated bright white kitchen with stainless steel appliances. The layout provides plenty of natural light and functional living space. The yard includes a double concrete driveway, parking pad for small RV or trailer, and an outdoor storage shed with hydro. The spacious lot is a true canvas for backyard living with plenty of room for kids to play, pets to roam or outdoor entertaining. Conveniently located close to schools, shopping, public transit, and just a short walk to the scenic canal boardwalk. A perfect opportunity for growing families, first-time buyers, or investors. ** This is a linked property.** (id:61445)
Open House
This property has open houses!
2:00 pm
Ends at:4:00 pm
2:00 pm
Ends at:4:00 pm
Property Details
| MLS® Number | X12205849 |
| Property Type | Single Family |
| Community Name | 441 - Bunting/Linwell |
| AmenitiesNearBy | Public Transit, Park, Schools |
| EquipmentType | Water Heater - Gas |
| Features | Flat Site |
| ParkingSpaceTotal | 5 |
| RentalEquipmentType | Water Heater - Gas |
| Structure | Patio(s) |
Building
| BathroomTotal | 2 |
| BedroomsAboveGround | 3 |
| BedroomsBelowGround | 1 |
| BedroomsTotal | 4 |
| Age | 51 To 99 Years |
| Appliances | Central Vacuum, Water Meter, Dishwasher, Dryer, Stove, Washer, Refrigerator |
| ArchitecturalStyle | Bungalow |
| BasementDevelopment | Finished |
| BasementType | Full (finished) |
| ConstructionStyleAttachment | Detached |
| CoolingType | Central Air Conditioning |
| ExteriorFinish | Brick, Vinyl Siding |
| FlooringType | Hardwood |
| FoundationType | Concrete |
| HeatingFuel | Natural Gas |
| HeatingType | Forced Air |
| StoriesTotal | 1 |
| SizeInterior | 700 - 1100 Sqft |
| Type | House |
| UtilityWater | Municipal Water |
Parking
| Attached Garage | |
| Garage |
Land
| Acreage | No |
| LandAmenities | Public Transit, Park, Schools |
| Sewer | Sanitary Sewer |
| SizeDepth | 164 Ft ,4 In |
| SizeFrontage | 55 Ft |
| SizeIrregular | 55 X 164.4 Ft |
| SizeTotalText | 55 X 164.4 Ft |
| ZoningDescription | R1 |
Rooms
| Level | Type | Length | Width | Dimensions |
|---|---|---|---|---|
| Lower Level | Recreational, Games Room | 7.61 m | 6.88 m | 7.61 m x 6.88 m |
| Lower Level | Bedroom | 3.95 m | 3.11 m | 3.95 m x 3.11 m |
| Lower Level | Bathroom | 2.58 m | 1.4 m | 2.58 m x 1.4 m |
| Lower Level | Laundry Room | 2.1 m | 2.35 m | 2.1 m x 2.35 m |
| Main Level | Family Room | 4.36 m | 3.66 m | 4.36 m x 3.66 m |
| Main Level | Bedroom | 3.28 m | 3.07 m | 3.28 m x 3.07 m |
| Main Level | Bedroom 2 | 3.28 m | 2.9 m | 3.28 m x 2.9 m |
| Main Level | Bedroom 3 | 2.71 m | 2.66 m | 2.71 m x 2.66 m |
| Main Level | Kitchen | 4.36 m | 3.22 m | 4.36 m x 3.22 m |
| Main Level | Bathroom | 2.77 m | 2.01 m | 2.77 m x 2.01 m |
Utilities
| Electricity | Installed |
Interested?
Contact us for more information
Jayne Healy
Salesperson
1224 Garrison Road
Fort Erie, Ontario L2A 1P1
Marge Ott
Broker
1224 Garrison Road
Fort Erie, Ontario L2A 1P1
Casey Langelaan
Broker
1224 Garrison Road
Fort Erie, Ontario L2A 1P1




















