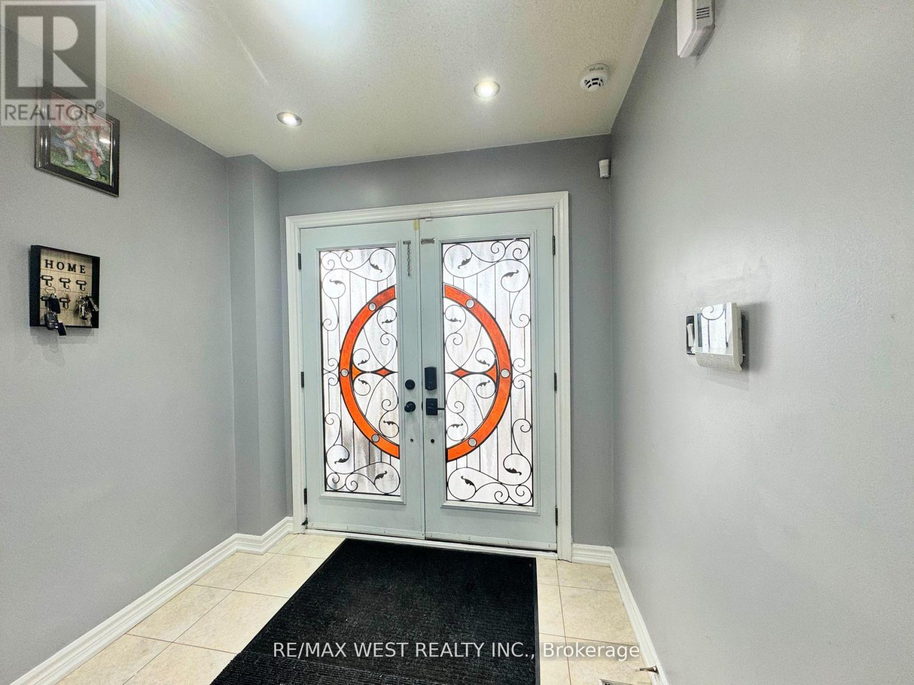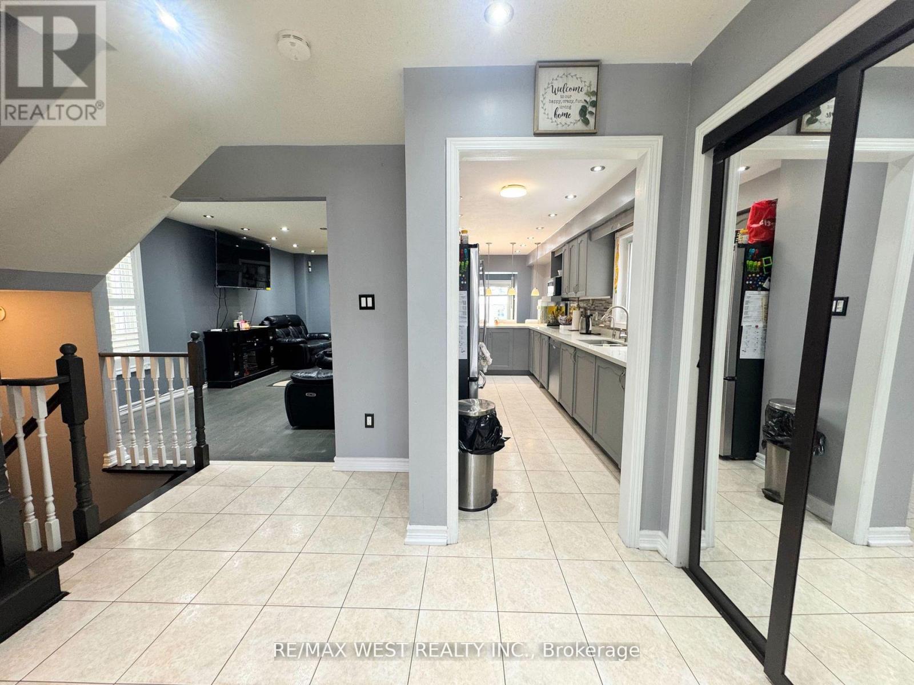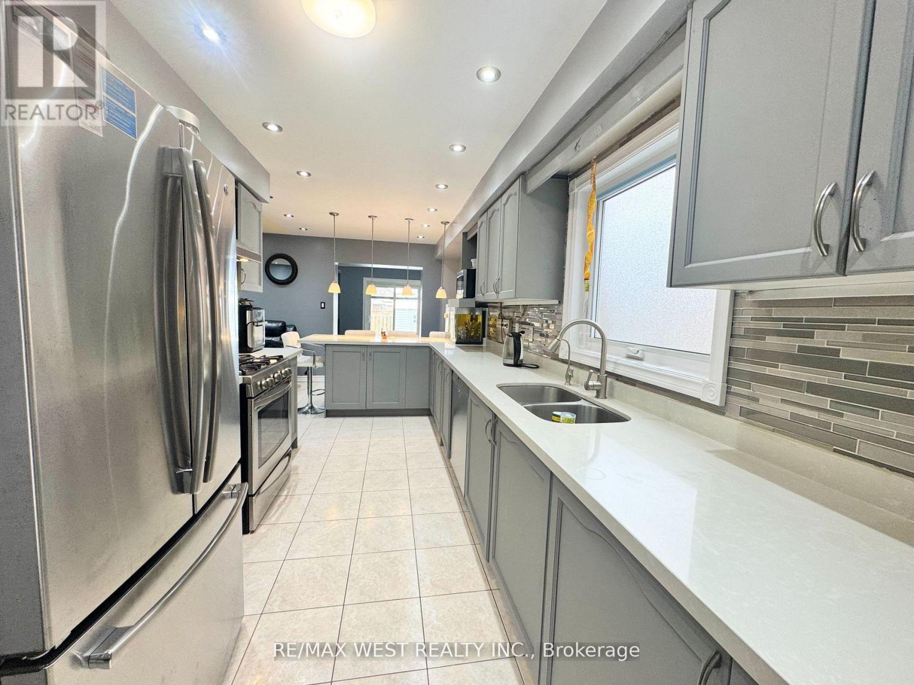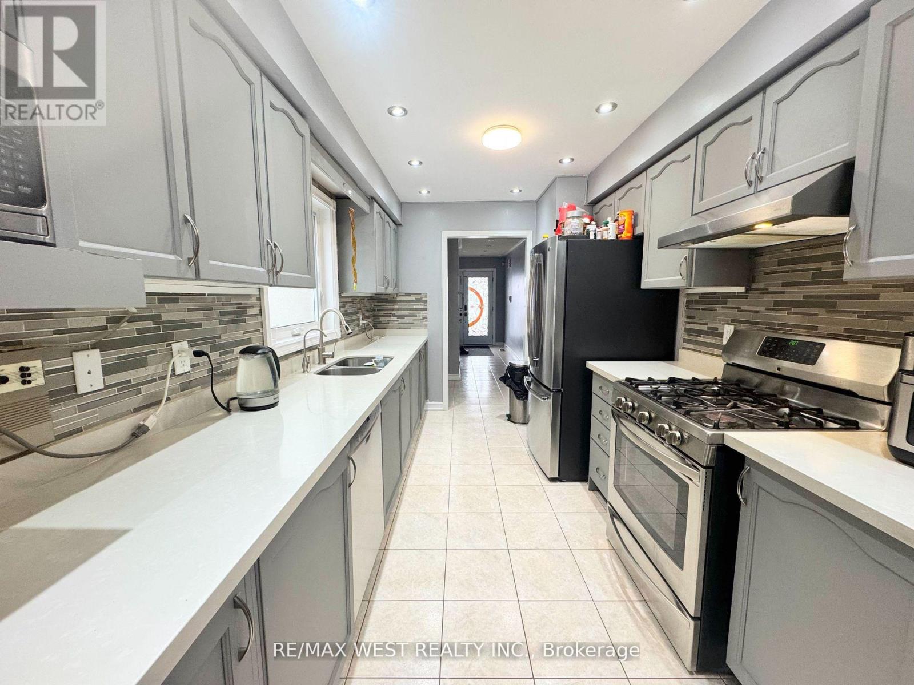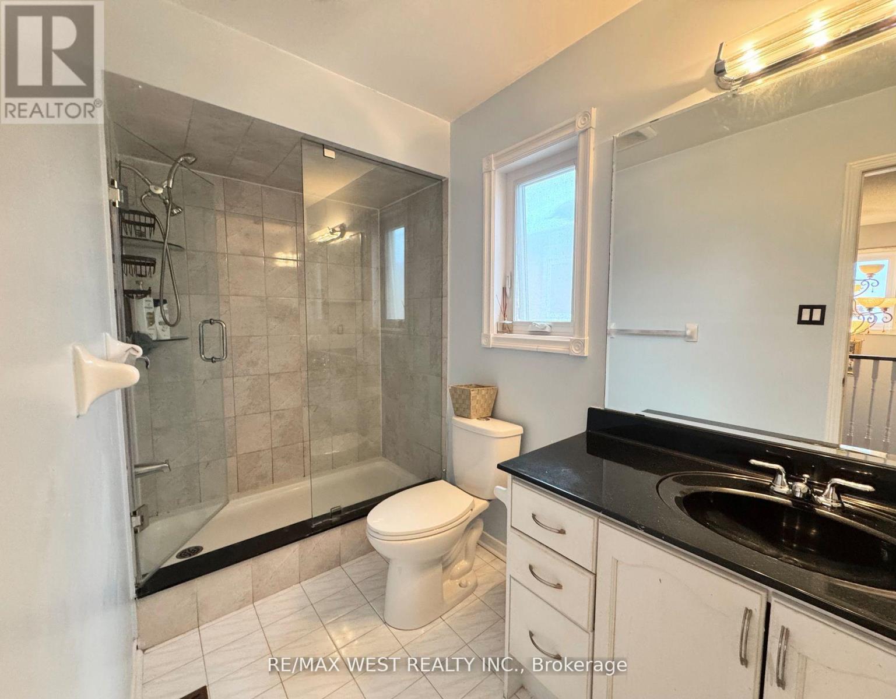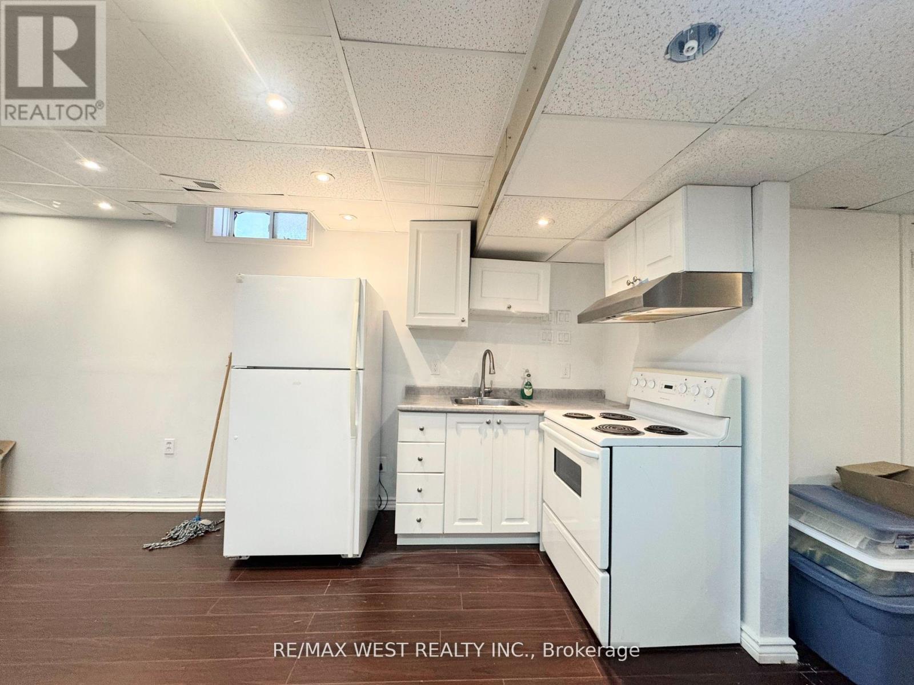32 Loons Call Crescent Brampton, Ontario L6R 2G5
$1,099,900
Smooth, Smart and Rambling. It Is An Impressive Home With Lovely Pot Lights Around The External Flashings. You Can See The Leaded-Glass Double Doors And Video Doorbell As You Approach The Covered Porch. There Is A Symphony In Every Room, And You Need To Wear Your Roller Skates As You Navigate Through The Kitchen, With Plenty Of Room For All The Chefs. This Home Features A Private Family With A Built-Bar To Entertain Your Guests. The Room Sizes Are Generous, Especially The Private Retreat With A Full Washroom And Walk-In Closet. Internal Access Is Available From The Garage And Stairs To The Almost Finished Basement Apartment. This One Is A Pleasure To Treasure. (id:61445)
Property Details
| MLS® Number | W11941074 |
| Property Type | Single Family |
| Community Name | Sandringham-Wellington |
| AmenitiesNearBy | Hospital, Public Transit, Schools |
| CommunityFeatures | Community Centre |
| ParkingSpaceTotal | 5 |
Building
| BathroomTotal | 4 |
| BedroomsAboveGround | 3 |
| BedroomsTotal | 3 |
| Appliances | Dishwasher, Dryer, Refrigerator, Stove, Washer |
| BasementDevelopment | Finished |
| BasementFeatures | Separate Entrance |
| BasementType | N/a (finished) |
| ConstructionStyleAttachment | Detached |
| CoolingType | Central Air Conditioning |
| ExteriorFinish | Brick |
| FlooringType | Hardwood, Ceramic, Laminate |
| HalfBathTotal | 1 |
| HeatingFuel | Natural Gas |
| HeatingType | Forced Air |
| StoriesTotal | 2 |
| SizeInterior | 1499.9875 - 1999.983 Sqft |
| Type | House |
| UtilityWater | Municipal Water |
Parking
| Garage |
Land
| Acreage | No |
| FenceType | Fenced Yard |
| LandAmenities | Hospital, Public Transit, Schools |
| Sewer | Sanitary Sewer |
| SizeDepth | 121 Ft ,6 In |
| SizeFrontage | 29 Ft ,10 In |
| SizeIrregular | 29.9 X 121.5 Ft ; As Per Deed |
| SizeTotalText | 29.9 X 121.5 Ft ; As Per Deed |
Rooms
| Level | Type | Length | Width | Dimensions |
|---|---|---|---|---|
| Second Level | Primary Bedroom | 5.8 m | 4 m | 5.8 m x 4 m |
| Second Level | Bedroom 2 | 3.6 m | 2.8 m | 3.6 m x 2.8 m |
| Second Level | Bedroom 3 | 3.76 m | 3 m | 3.76 m x 3 m |
| Basement | Recreational, Games Room | 7 m | 5.6 m | 7 m x 5.6 m |
| Main Level | Family Room | 5.8 m | 4.1 m | 5.8 m x 4.1 m |
| Main Level | Kitchen | 6.8 m | 2.8 m | 6.8 m x 2.8 m |
| Main Level | Living Room | 6 m | 3 m | 6 m x 3 m |
Interested?
Contact us for more information
Jainarine (Jay) Brijpaul
Broker
96 Rexdale Blvd.
Toronto, Ontario M9W 1N7
Anjie Brijpaul
Broker
96 Rexdale Blvd.
Toronto, Ontario M9W 1N7






