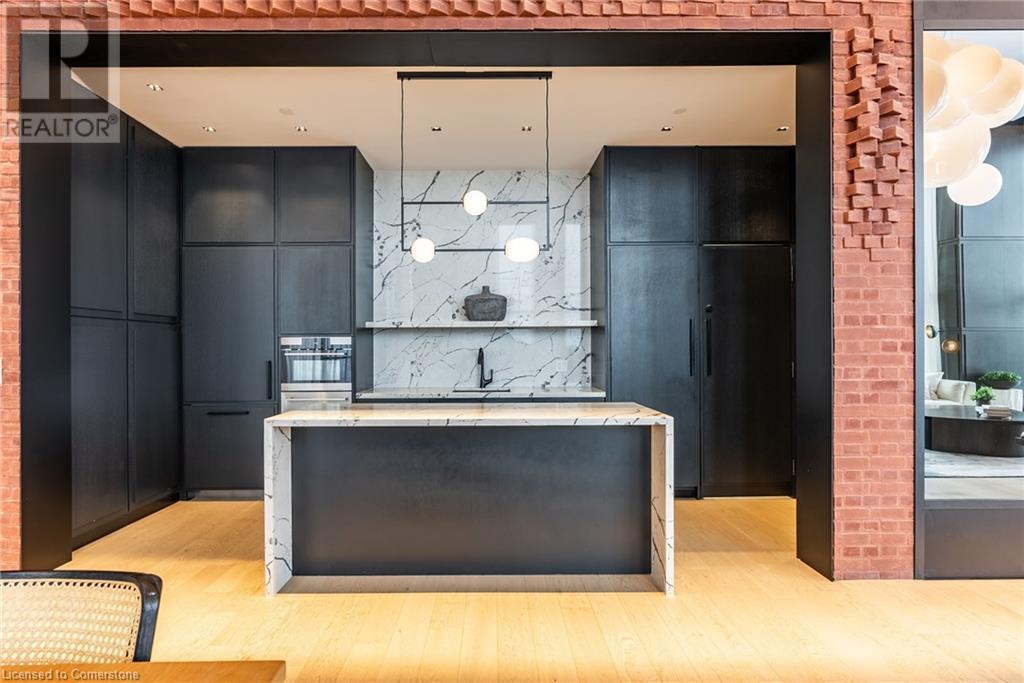3200 William Coltson Avenue Unit# 1405 Oakville, Ontario L6H 7W6
$499,900Maintenance, Insurance, Common Area Maintenance, Landscaping, Property Management, Parking
$581.41 Monthly
Maintenance, Insurance, Common Area Maintenance, Landscaping, Property Management, Parking
$581.41 MonthlyLuxury living at its finest in the sought-after Upper West Side Condos by Branthaven Homes! This stunning 1 bedroom, 1 bathroom penthouse corner unit is the perfect blend of style, comfort, and sophistication. Located on the top floor of this exclusive building—with only 7 units on the level—you’ll enjoy unobstructed, panoramic views and an abundance of natural sunlight from every angle. Step inside to discover a bright and airy open-concept layout spanning 600 sq ft, highlighted by 10-foot ceilings, oversized windows, and a sleek contemporary design. The show-stopping 100 sq ft balcony is perfect for morning coffee or evening cocktails, with plenty of room for a cozy outdoor lounge set and elegant bistro table. The modern kitchen is as functional as it is beautiful, featuring a stylish island with bar seating and ample storage, while the spacious bedroom easily fits a king-sized bed with room to spare. Unwind in the spa-like bathroom, complete with a deep soaker tub and designer vanity. Enjoy the convenience of in-suite laundry with a high-efficiency washer and dryer, plus the added bonus of 1 underground parking space and 1 storage locker. Residents of Upper West Side Condos enjoy access to an impressive suite of luxury amenities, including (but not limited to); rooftop terrace with panoramic city views, stylish social lounge with entertainment kitchen, co-working space, fully equipped fitness centre, pet wash station, concierge-attended lobby and lots more. This penthouse combines luxury living with everyday practicality—all in one of the most desirable condo communities in town! (id:61445)
Property Details
| MLS® Number | 40712214 |
| Property Type | Single Family |
| AmenitiesNearBy | Park, Place Of Worship, Public Transit, Schools, Shopping |
| CommunityFeatures | Quiet Area |
| EquipmentType | None |
| Features | Balcony, Automatic Garage Door Opener |
| ParkingSpaceTotal | 1 |
| RentalEquipmentType | None |
| StorageType | Locker |
| ViewType | View (panoramic) |
Building
| BathroomTotal | 1 |
| BedroomsAboveGround | 1 |
| BedroomsTotal | 1 |
| Amenities | Exercise Centre, Party Room |
| Appliances | Dishwasher, Dryer, Refrigerator, Stove, Washer, Microwave Built-in, Window Coverings, Garage Door Opener |
| BasementType | None |
| ConstructedDate | 2023 |
| ConstructionMaterial | Concrete Block, Concrete Walls |
| ConstructionStyleAttachment | Attached |
| CoolingType | Central Air Conditioning |
| ExteriorFinish | Concrete, Stucco |
| FireProtection | Smoke Detectors |
| HeatingFuel | Geo Thermal |
| HeatingType | Forced Air |
| StoriesTotal | 1 |
| SizeInterior | 600 Sqft |
| Type | Apartment |
| UtilityWater | Municipal Water |
Parking
| Underground |
Land
| AccessType | Highway Access |
| Acreage | No |
| LandAmenities | Park, Place Of Worship, Public Transit, Schools, Shopping |
| LandscapeFeatures | Landscaped |
| Sewer | Municipal Sewage System |
| SizeTotalText | Unknown |
| ZoningDescription | H1-tuc-sp 30 |
Rooms
| Level | Type | Length | Width | Dimensions |
|---|---|---|---|---|
| Main Level | 4pc Bathroom | Measurements not available | ||
| Main Level | Primary Bedroom | 14'0'' x 10'0'' | ||
| Main Level | Living Room | 12'0'' x 11'10'' | ||
| Main Level | Eat In Kitchen | 12'6'' x 11'0'' |
https://www.realtor.ca/real-estate/28144216/3200-william-coltson-avenue-unit-1405-oakville
Interested?
Contact us for more information
Tiffany Funke
Salesperson
860 Queenston Road Suite A
Stoney Creek, Ontario L8G 4A8
Nick Delconte
Salesperson
860 Queenston Road Suite A
Stoney Creek, Ontario L8G 4A8

















































