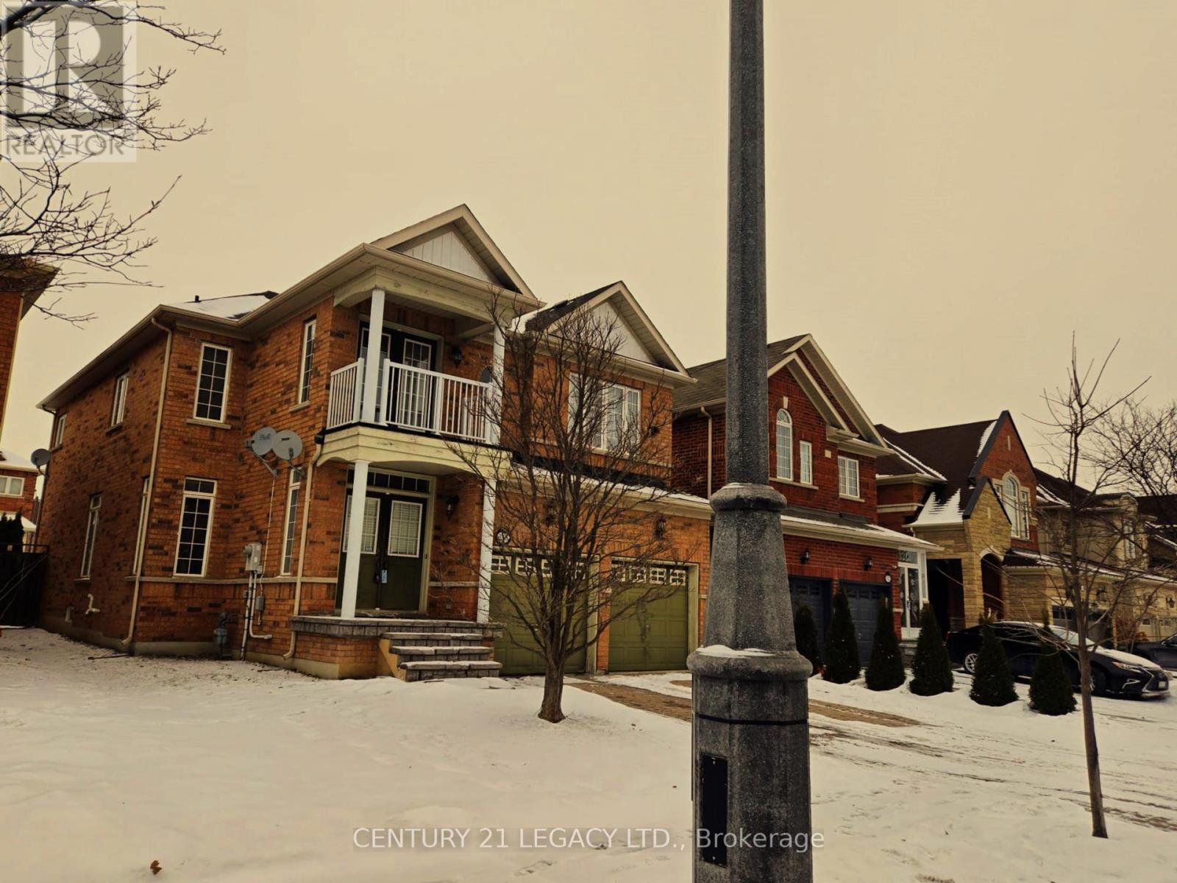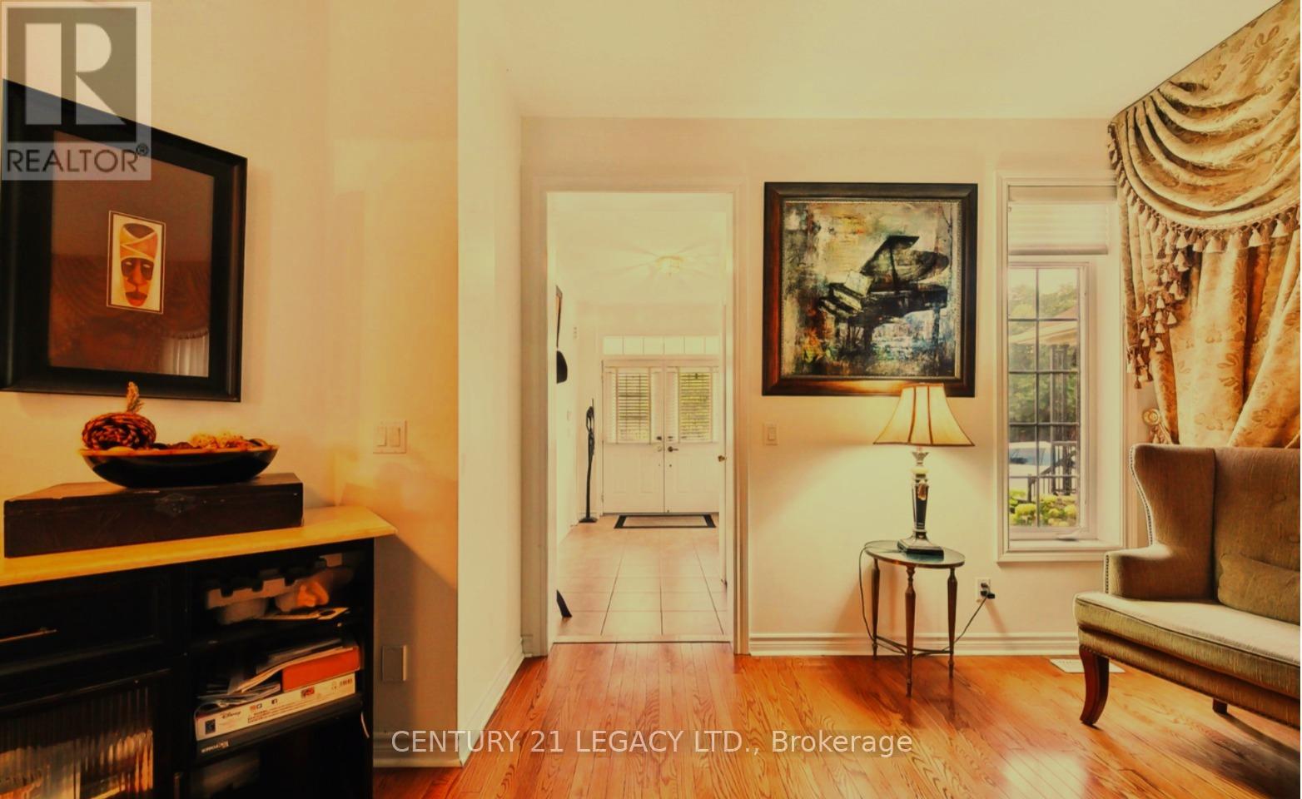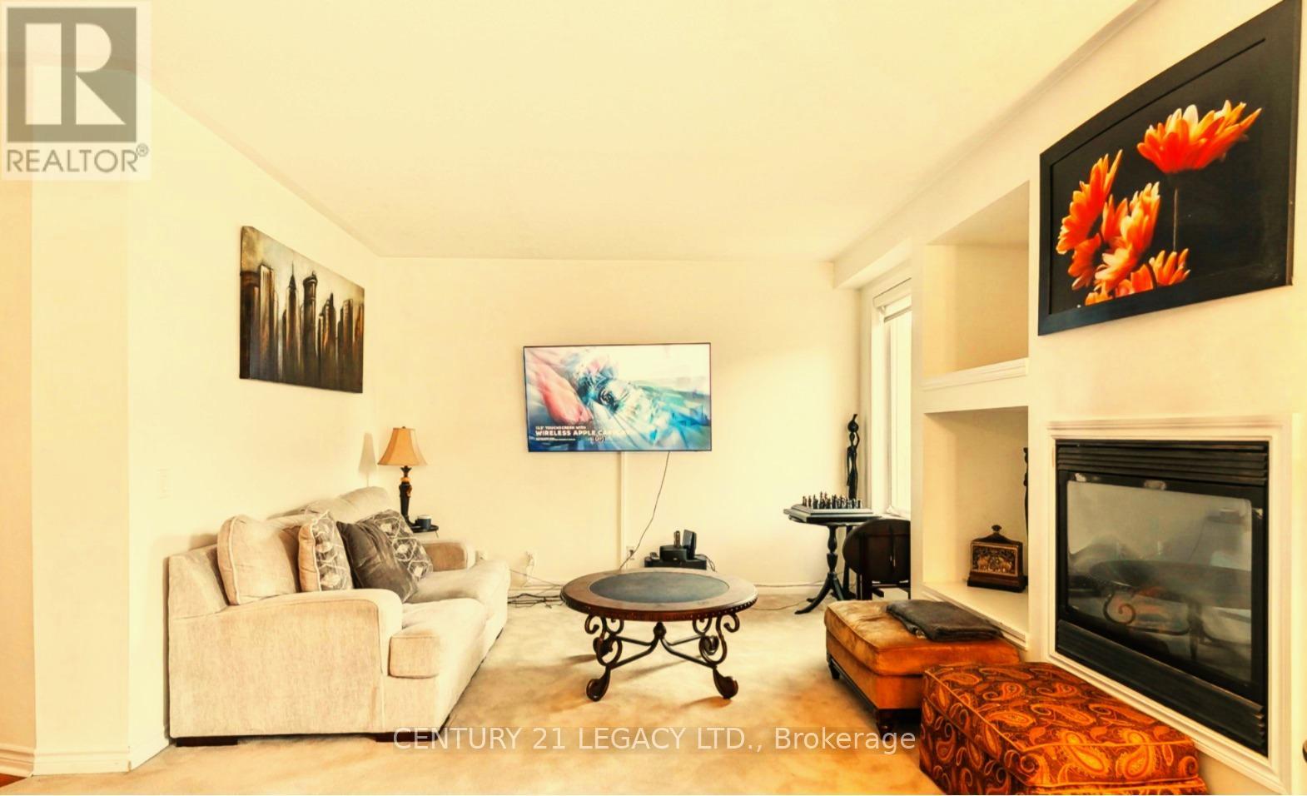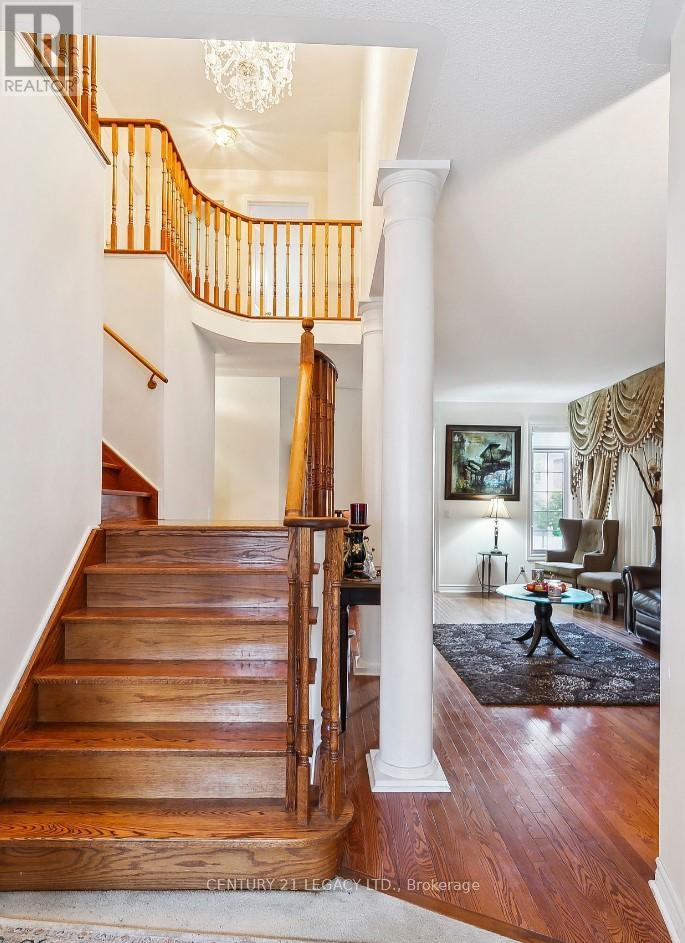3208 Countess Crescent Mississauga, Ontario L5M 0E2
$1,498,888
Welcome to this stunning 4+1 bedroom home with 2,799 sq. ft. (MPAC attached), located in the desirable Churchill Meadows neighborhood. The main floor features an open layout with spacious living and dining areas, plus a separate spacious family room with a cozy gas fireplace. The bright breakfast area opens up to a private, fenced backyard, perfect for outdoor activities. The primary bedroom has a spa-like ensuite with a soaking tub, separate shower, and a peaceful balcony. The home also includes main-floor laundry and direct garage access. Recent upgrades include a new furnace and AC. The fully finished basement offers extra living space with a recreation room, an additional bedroom, a storage area, and a full bathroom, making it ideal for an in-law suite or basement apartment. This home has endless possibilitie (id:61445)
Property Details
| MLS® Number | W12007856 |
| Property Type | Single Family |
| Community Name | Churchill Meadows |
| ParkingSpaceTotal | 5 |
Building
| BathroomTotal | 5 |
| BedroomsAboveGround | 4 |
| BedroomsBelowGround | 1 |
| BedroomsTotal | 5 |
| Appliances | Dishwasher, Dryer, Refrigerator, Stove, Washer, Window Coverings |
| BasementDevelopment | Finished |
| BasementType | N/a (finished) |
| ConstructionStyleAttachment | Detached |
| CoolingType | Central Air Conditioning |
| ExteriorFinish | Brick |
| FireplacePresent | Yes |
| FlooringType | Hardwood, Carpeted, Ceramic |
| FoundationType | Unknown |
| HalfBathTotal | 1 |
| HeatingFuel | Natural Gas |
| HeatingType | Forced Air |
| StoriesTotal | 2 |
| Type | House |
| UtilityWater | Municipal Water |
Parking
| Attached Garage | |
| Garage |
Land
| Acreage | No |
| Sewer | Sanitary Sewer |
| SizeDepth | 107 Ft ,3 In |
| SizeFrontage | 40 Ft |
| SizeIrregular | 40 X 107.29 Ft |
| SizeTotalText | 40 X 107.29 Ft |
Rooms
| Level | Type | Length | Width | Dimensions |
|---|---|---|---|---|
| Second Level | Primary Bedroom | 5.59 m | 5.13 m | 5.59 m x 5.13 m |
| Second Level | Bedroom 2 | 4.67 m | 4.24 m | 4.67 m x 4.24 m |
| Second Level | Bedroom 3 | 4.67 m | 3 m | 4.67 m x 3 m |
| Second Level | Bedroom 4 | 3.81 m | 3.23 m | 3.81 m x 3.23 m |
| Basement | Bedroom | 3.43 m | 2.8 m | 3.43 m x 2.8 m |
| Basement | Recreational, Games Room | 6.53 m | 5.69 m | 6.53 m x 5.69 m |
| Main Level | Living Room | 6.35 m | 3.23 m | 6.35 m x 3.23 m |
| Main Level | Dining Room | 6.35 m | 3.23 m | 6.35 m x 3.23 m |
| Main Level | Kitchen | 4.17 m | 2.95 m | 4.17 m x 2.95 m |
| Main Level | Eating Area | 4.17 m | 3.1 m | 4.17 m x 3.1 m |
| Main Level | Family Room | 4.52 m | 3.91 m | 4.52 m x 3.91 m |
Interested?
Contact us for more information
Manu Narang
Salesperson
7461 Pacific Circle
Mississauga, Ontario L5T 2A4











