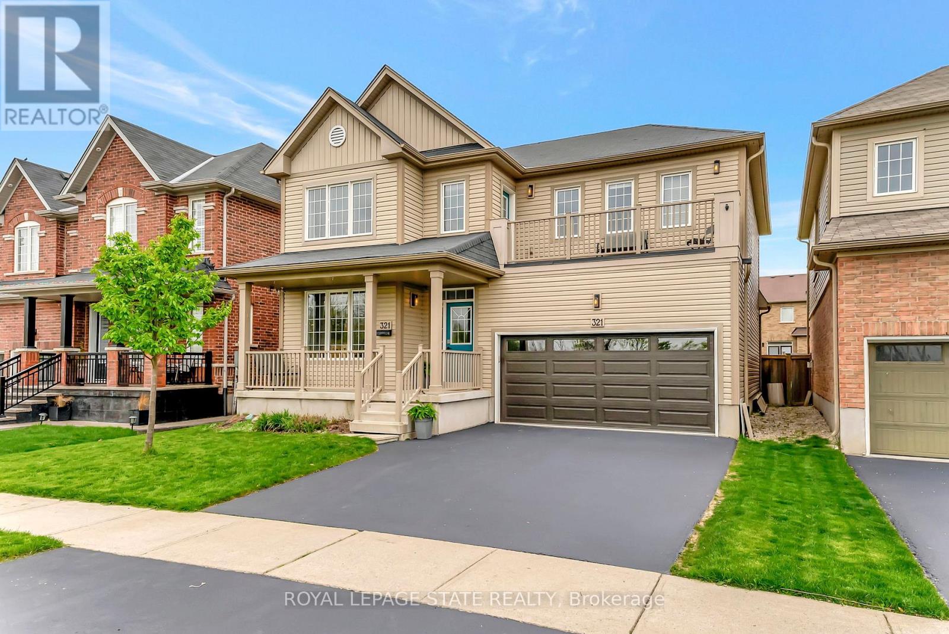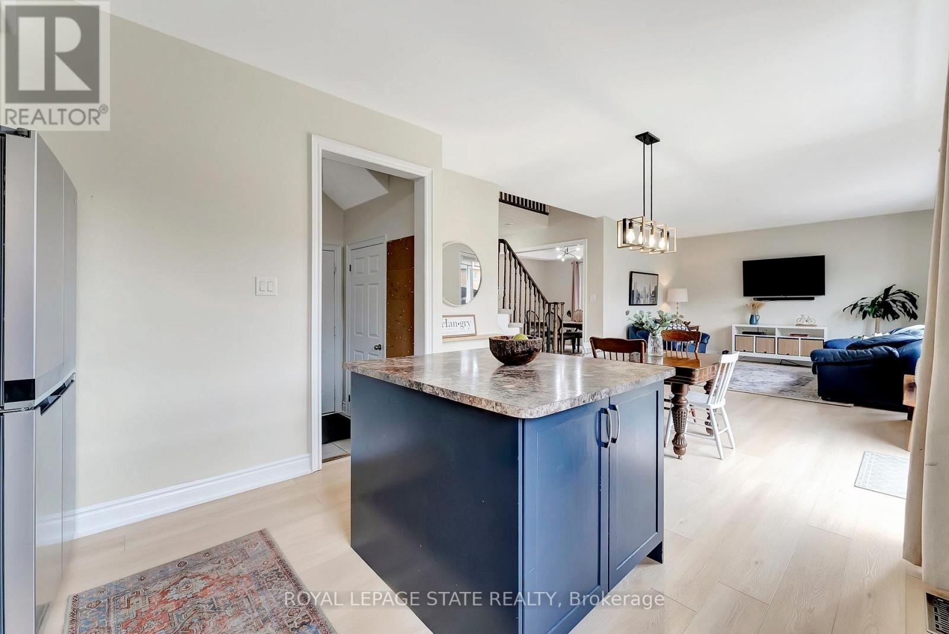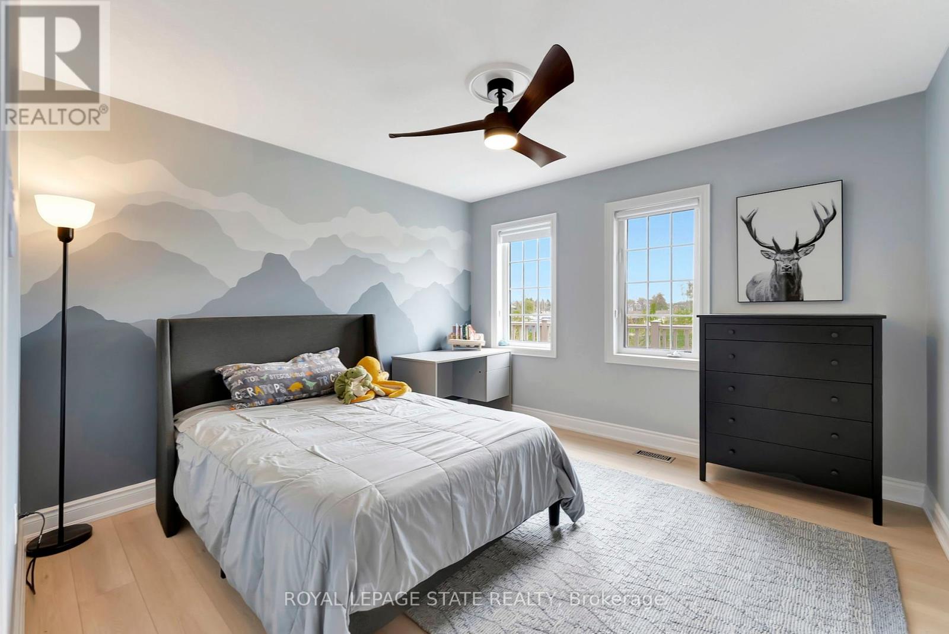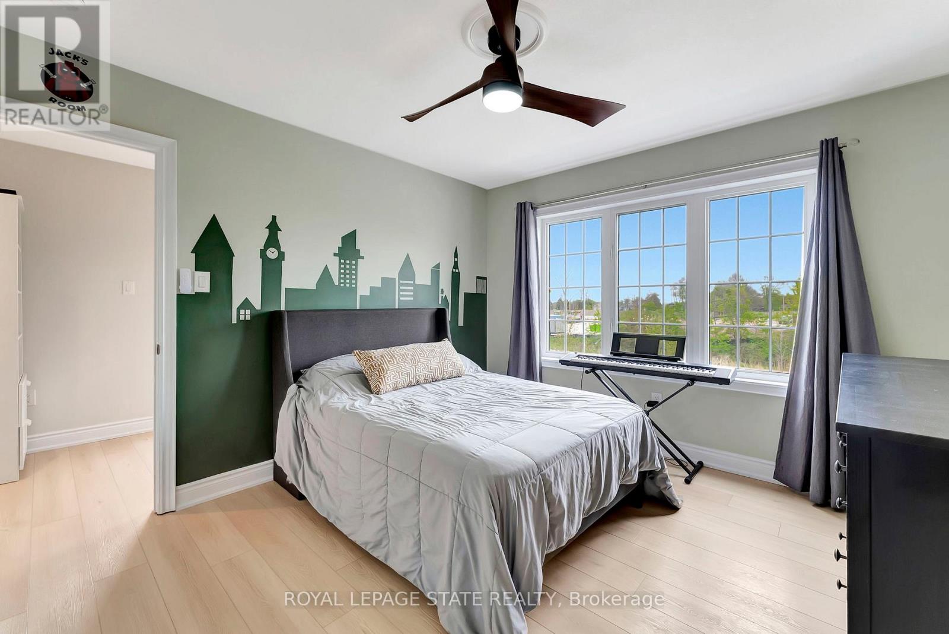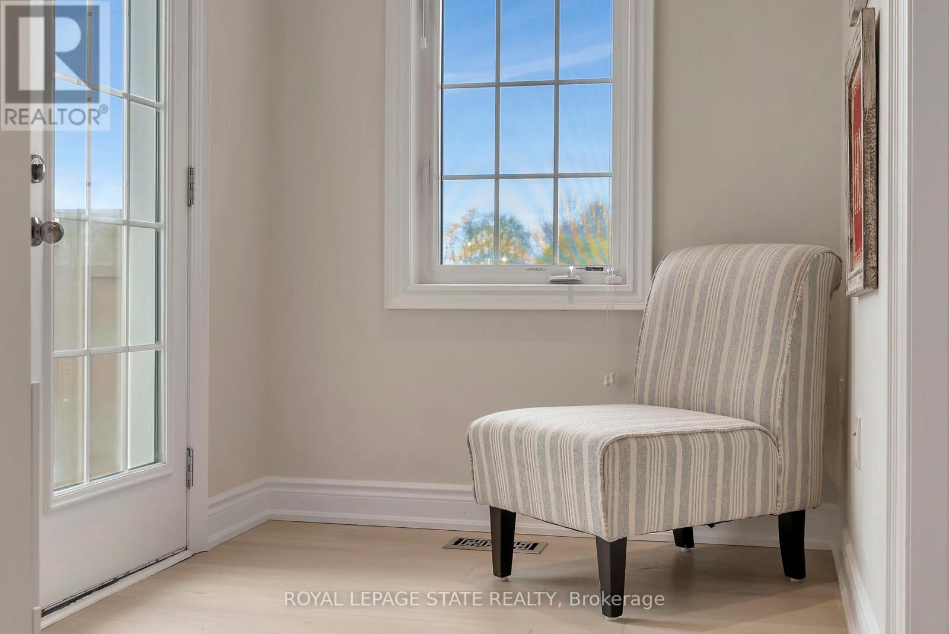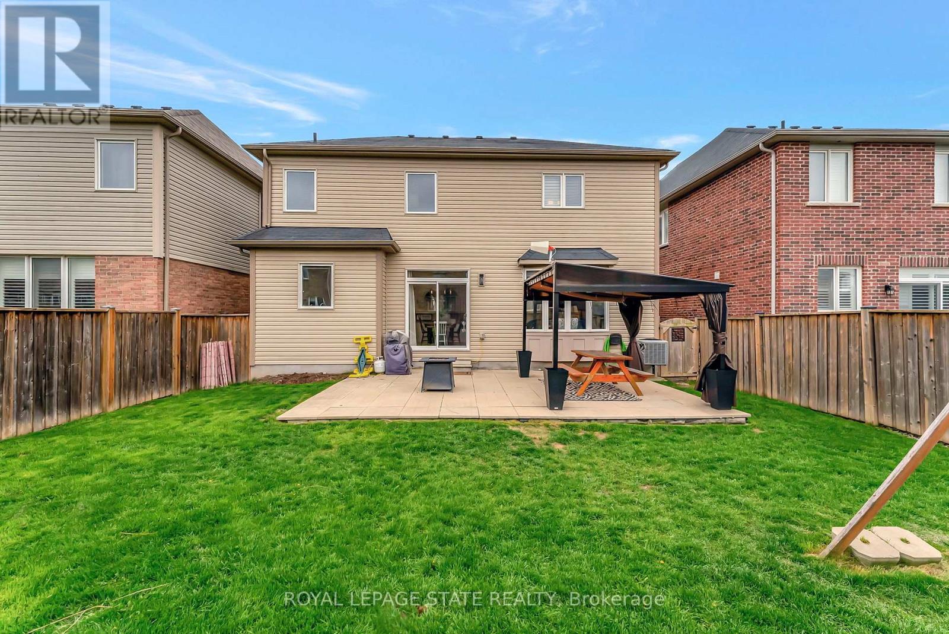321 Powell Road Brantford, Ontario N3T 0J8
$929,900
Located on a quiet dead-end street, this stunning 2500 sq. ft West Brant home offers space, style, and function. Enjoy a bright and spacious, open concept main level with large foyer, 9 ft. ceilings, separate dining and family room, large eat in kitchen with stainless appliances and convenient mudroom from garage. The separate office is ideal and offers privacy. The second level features 4 large bedrooms, a primary suite with double walk in closets, 5 pc. ensuite, upper laundry and sitting area to upper balcony. The fully fenced backyard is landscaped with a tranquil pond. Steps to the Rail Trail, schools, shops and park. The unfinished basement is a blank canvas ready for your personal touch. This home is perfect for a growing family and entertaining in style. Nothing to do but move in and enjoy. (id:61445)
Property Details
| MLS® Number | X12138267 |
| Property Type | Single Family |
| AmenitiesNearBy | Hospital, Park, Public Transit, Schools |
| EquipmentType | Water Heater |
| Features | Cul-de-sac, Level, Carpet Free, Sump Pump |
| ParkingSpaceTotal | 4 |
| RentalEquipmentType | Water Heater |
| Structure | Patio(s) |
Building
| BathroomTotal | 3 |
| BedroomsAboveGround | 4 |
| BedroomsTotal | 4 |
| Age | 6 To 15 Years |
| Appliances | Central Vacuum, Water Softener, Dishwasher, Dryer, Garage Door Opener, Microwave, Stove, Washer, Window Coverings, Refrigerator |
| BasementDevelopment | Unfinished |
| BasementType | N/a (unfinished) |
| ConstructionStyleAttachment | Detached |
| CoolingType | Central Air Conditioning |
| ExteriorFinish | Vinyl Siding |
| FireProtection | Smoke Detectors |
| FoundationType | Poured Concrete |
| HalfBathTotal | 1 |
| HeatingFuel | Natural Gas |
| HeatingType | Forced Air |
| StoriesTotal | 2 |
| SizeInterior | 2500 - 3000 Sqft |
| Type | House |
| UtilityWater | Municipal Water |
Parking
| Attached Garage | |
| Garage |
Land
| Acreage | No |
| FenceType | Fenced Yard |
| LandAmenities | Hospital, Park, Public Transit, Schools |
| Sewer | Sanitary Sewer |
| SizeDepth | 112 Ft |
| SizeFrontage | 44 Ft |
| SizeIrregular | 44 X 112 Ft |
| SizeTotalText | 44 X 112 Ft|under 1/2 Acre |
| ZoningDescription | R1c-21 |
Rooms
| Level | Type | Length | Width | Dimensions |
|---|---|---|---|---|
| Second Level | Laundry Room | 2.89 m | 1.59 m | 2.89 m x 1.59 m |
| Second Level | Primary Bedroom | 4.93 m | 4.02 m | 4.93 m x 4.02 m |
| Second Level | Bedroom 2 | 3.38 m | 3.53 m | 3.38 m x 3.53 m |
| Second Level | Bedroom 3 | 3.53 m | 3.04 m | 3.53 m x 3.04 m |
| Second Level | Bedroom 4 | 3.44 m | 3.9 m | 3.44 m x 3.9 m |
| Main Level | Foyer | 3.4 m | 1.92 m | 3.4 m x 1.92 m |
| Main Level | Office | 3.42 m | 2.59 m | 3.42 m x 2.59 m |
| Main Level | Dining Room | 3.81 m | 3.5 m | 3.81 m x 3.5 m |
| Main Level | Family Room | 3.96 m | 3.81 m | 3.96 m x 3.81 m |
| Main Level | Kitchen | 5.79 m | 3.87 m | 5.79 m x 3.87 m |
| Main Level | Mud Room | 2.98 m | 1.95 m | 2.98 m x 1.95 m |
https://www.realtor.ca/real-estate/28290936/321-powell-road-brantford
Interested?
Contact us for more information
Natalie Pittao
Salesperson
1122 Wilson St West #200
Ancaster, Ontario L9G 3K9

