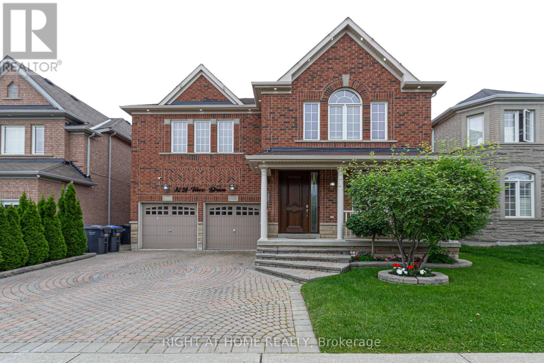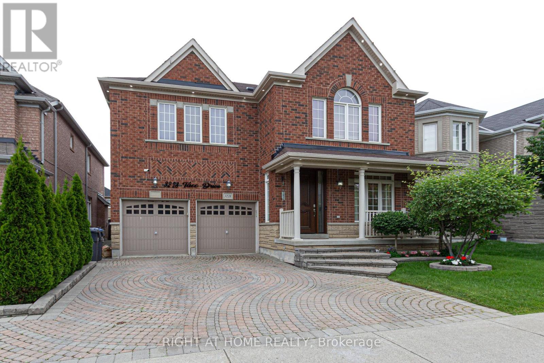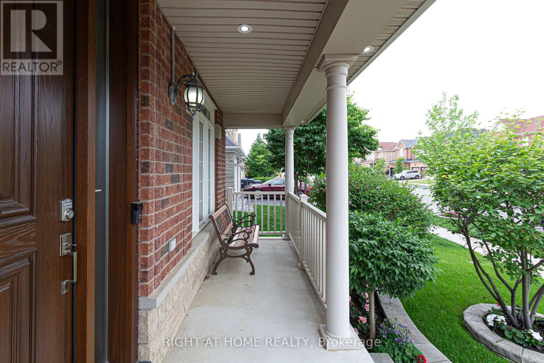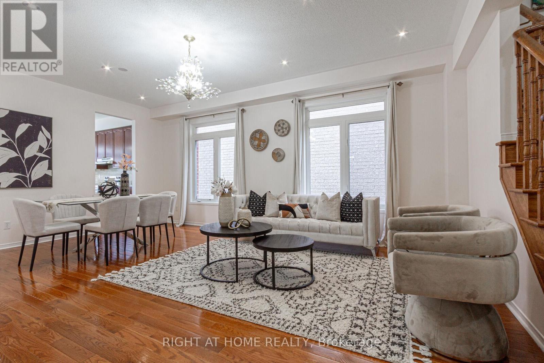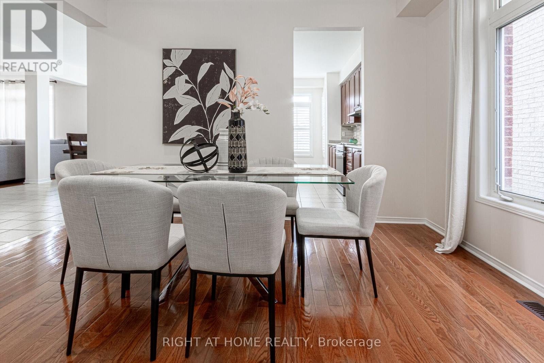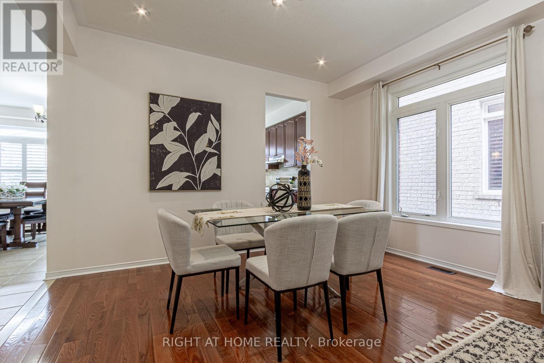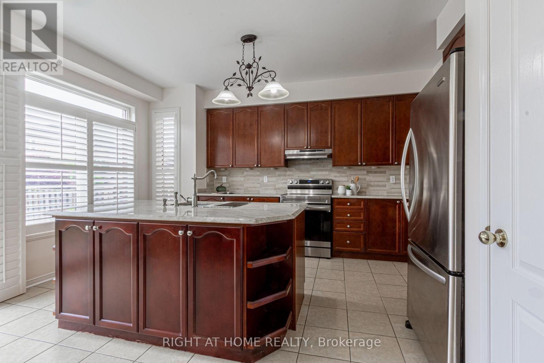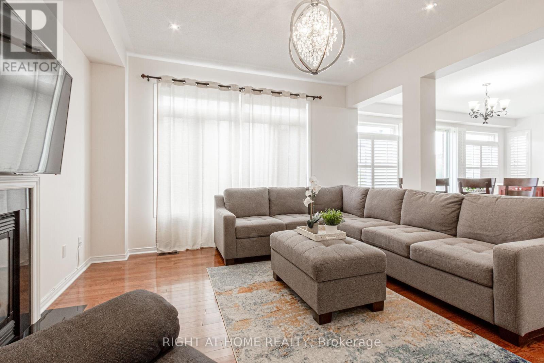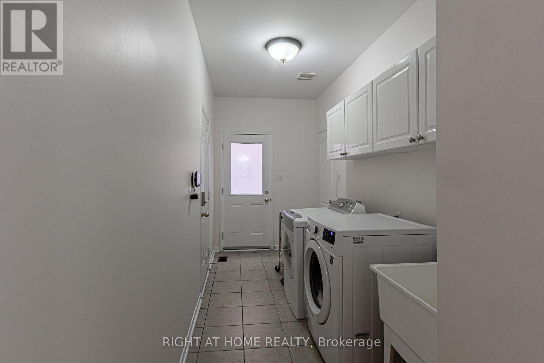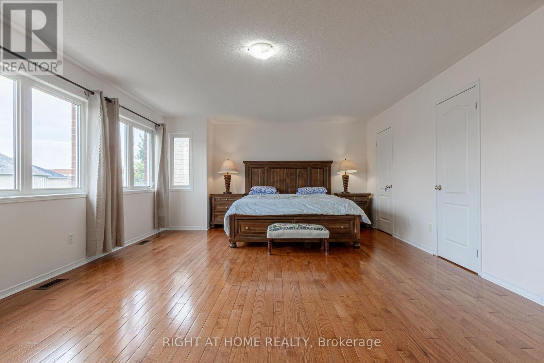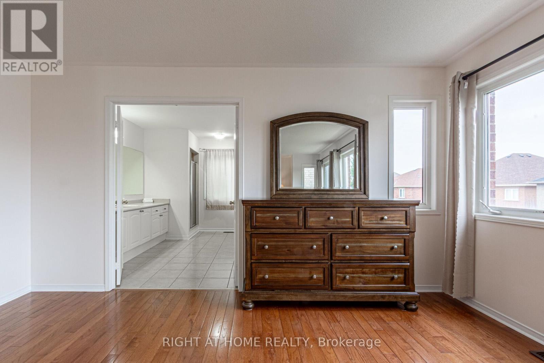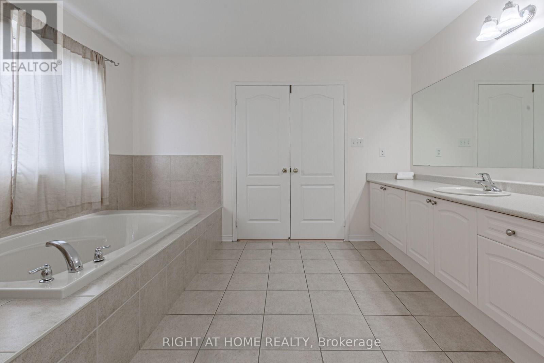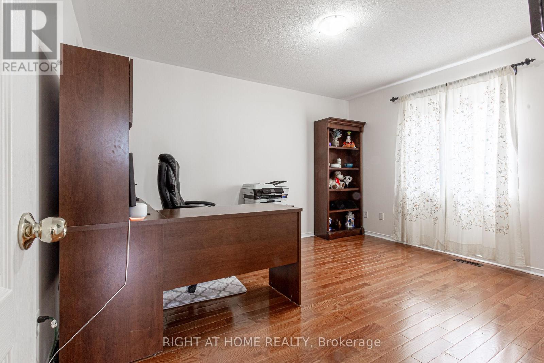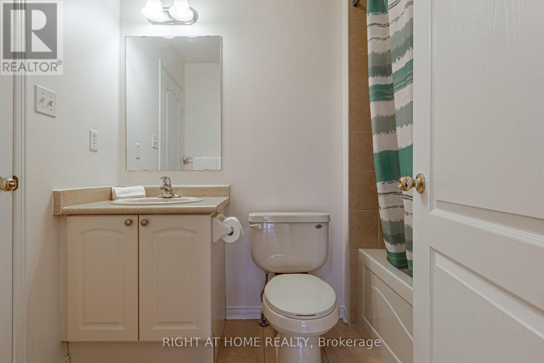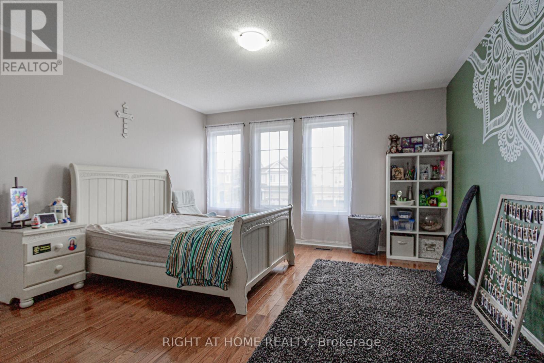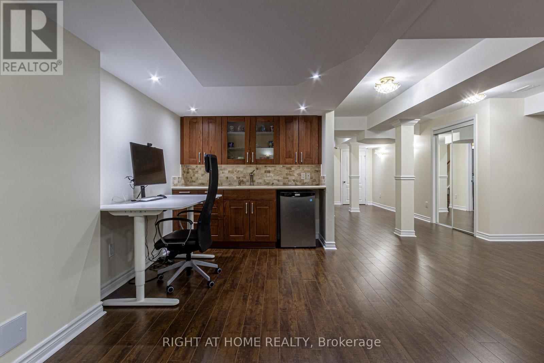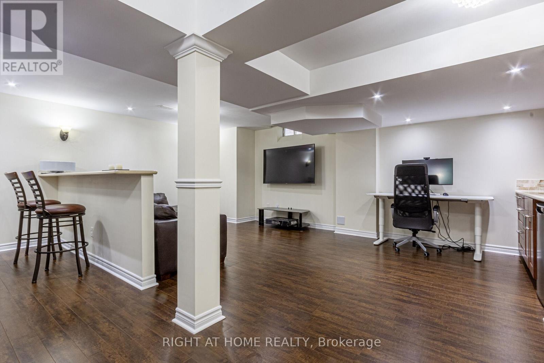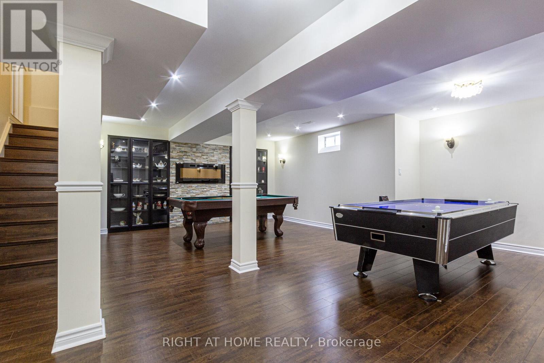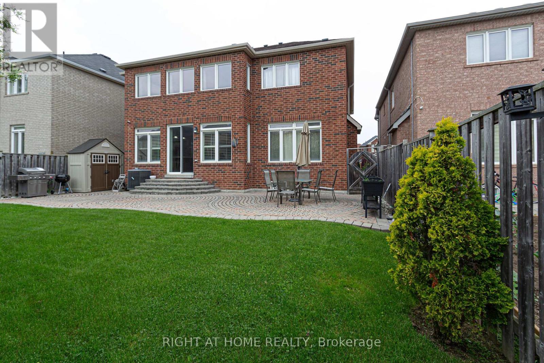3228 Tacc Drive Mississauga, Ontario L5M 0H3
$2,149,000
Welcome to a Stunning Luxury Home by Great Gulf**.Located on a prestigious street in ChurchillMeadows. This detached double car garage home boasts exceptional features and upgrades .Around 5000sqft of living space . 5 bedrooms plus a main floor office that can be used as anadditional bedroom, 1 bedroom and a den in the basement. 5 Washrooms, 9 ft ceiling on the mainfloor. Lots of natural light with numerous windows throughout. Pot lights throughout the mainfloor and basement . Hardwood on the main and second floors. Custom closets for all the 5bedrooms offering ample storage. Professionally finished Basement with a separate entrancefrom the side of the house, laminate flooring, an electric fireplace surrounded by built-incabinets, a 3-piece bathroom, an additional bedroom, and a den. Professionally Landscapingdone with front and rear sprinkler systems. Smart switches , Garage door openers , Securitycameras, Doorbell and door lock all controlled by phone , Freshly painted walls , Lots ofstorage through out the house . Exterior Pot lights .Over $300K spent in upgrades.ThisExceptional home is perfect for those seeking luxury, convenience, and modern amenities in a prime location. Finished Basement W/separate entrance & Large Rec Area W/ lots of space for Games & Movie Night & Full 3pc Bath ,1 Bed room , 1 Den & lots of storage . Close To Schools, Shopping, Community Centre ,Hwy, Credit Valley Hospital & Much more. (id:61445)
Property Details
| MLS® Number | W12062516 |
| Property Type | Single Family |
| Community Name | Churchill Meadows |
| Features | Carpet Free |
| ParkingSpaceTotal | 4 |
Building
| BathroomTotal | 5 |
| BedroomsAboveGround | 5 |
| BedroomsBelowGround | 2 |
| BedroomsTotal | 7 |
| Appliances | Dishwasher, Dryer, Stove, Refrigerator |
| BasementDevelopment | Finished |
| BasementType | N/a (finished) |
| ConstructionStyleAttachment | Detached |
| CoolingType | Central Air Conditioning |
| ExteriorFinish | Brick, Stone |
| FireplacePresent | Yes |
| FlooringType | Hardwood |
| FoundationType | Unknown |
| HalfBathTotal | 1 |
| HeatingFuel | Natural Gas |
| HeatingType | Forced Air |
| StoriesTotal | 2 |
| SizeInterior | 3500 - 5000 Sqft |
| Type | House |
Parking
| Attached Garage | |
| Garage |
Land
| Acreage | No |
| Sewer | Sanitary Sewer |
| SizeDepth | 110 Ft |
| SizeFrontage | 46 Ft |
| SizeIrregular | 46 X 110 Ft |
| SizeTotalText | 46 X 110 Ft |
Rooms
| Level | Type | Length | Width | Dimensions |
|---|---|---|---|---|
| Second Level | Bedroom 4 | 4 m | 3.47 m | 4 m x 3.47 m |
| Second Level | Primary Bedroom | 6.73 m | 4.63 m | 6.73 m x 4.63 m |
| Second Level | Bedroom | 4.14 m | 3.71 m | 4.14 m x 3.71 m |
| Second Level | Bedroom 2 | 4.26 m | 4.14 m | 4.26 m x 4.14 m |
| Second Level | Bedroom 3 | 4.11 m | 3.47 m | 4.11 m x 3.47 m |
| Ground Level | Living Room | 6.09 m | 4.1 m | 6.09 m x 4.1 m |
| Ground Level | Dining Room | 6.09 m | 4.1 m | 6.09 m x 4.1 m |
| Ground Level | Family Room | 4.57 m | 3.99 m | 4.57 m x 3.99 m |
| Ground Level | Kitchen | 4.57 m | 3.16 m | 4.57 m x 3.16 m |
| Ground Level | Eating Area | 4.57 m | 3.62 m | 4.57 m x 3.62 m |
| Ground Level | Den | 3.32 m | 3.32 m | 3.32 m x 3.32 m |
Interested?
Contact us for more information
Niveen Wadeeh Bishay Henain
Salesperson
480 Eglinton Ave West
Mississauga, Ontario L5R 0G2

