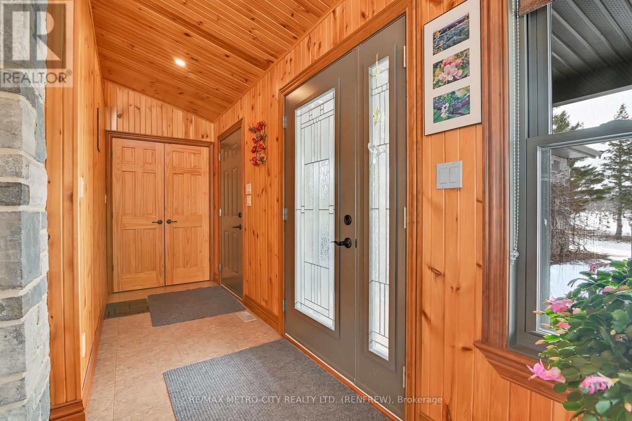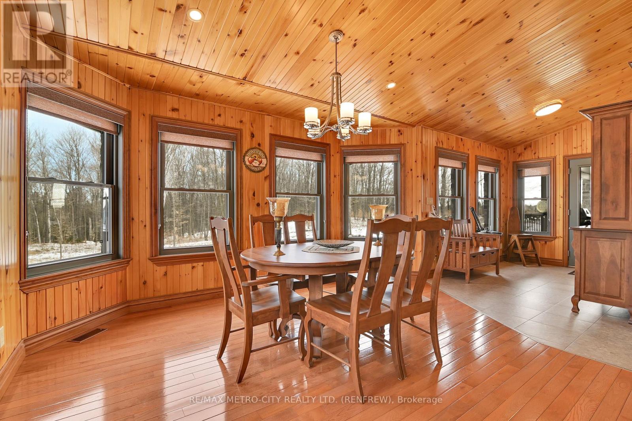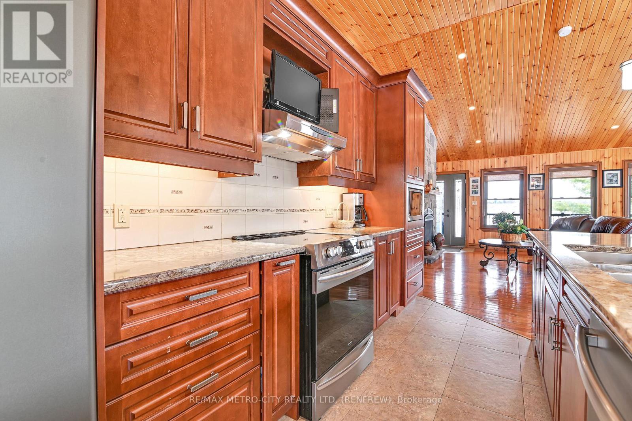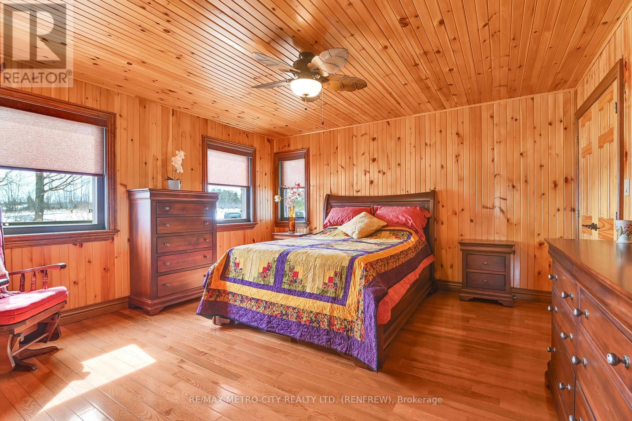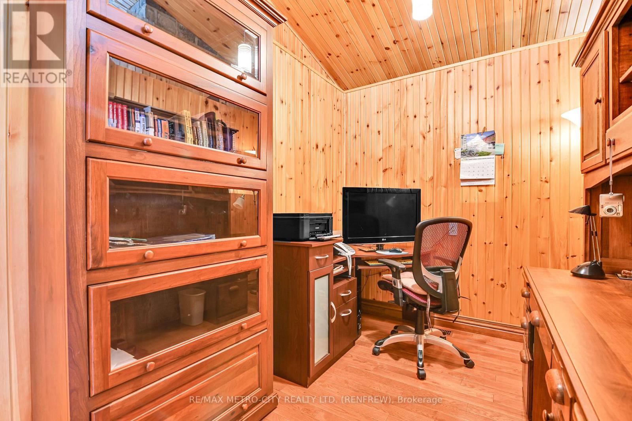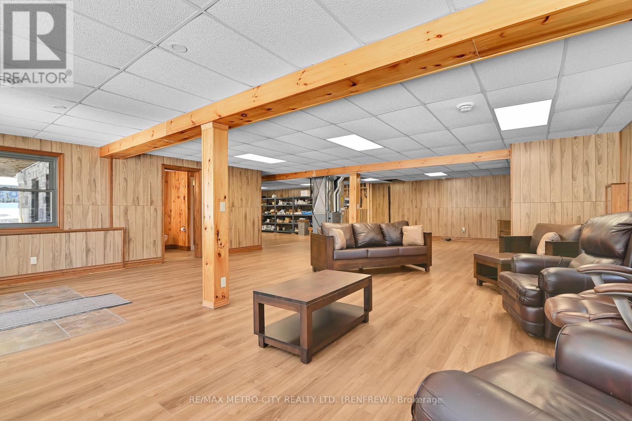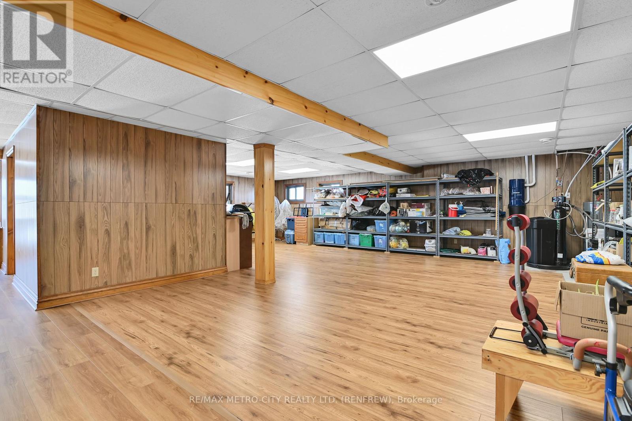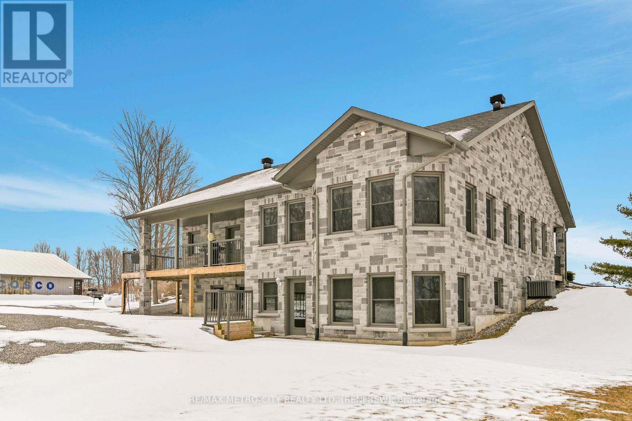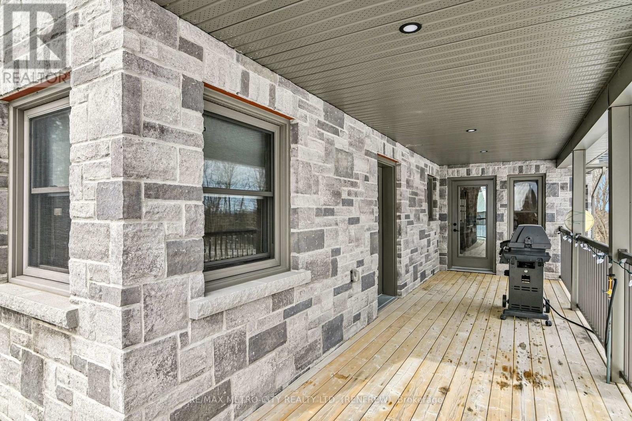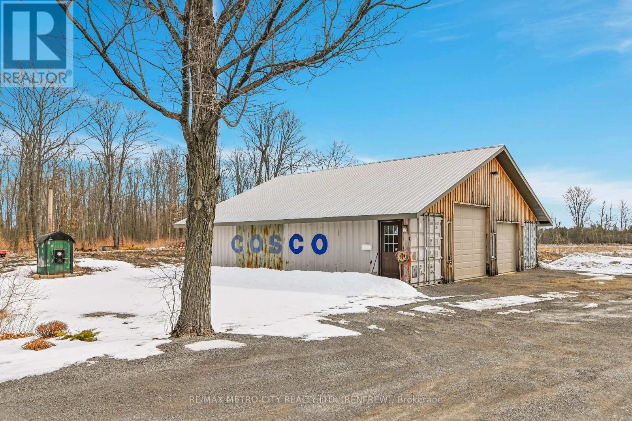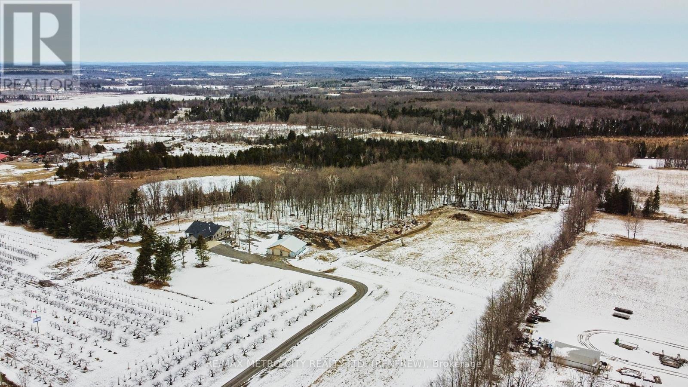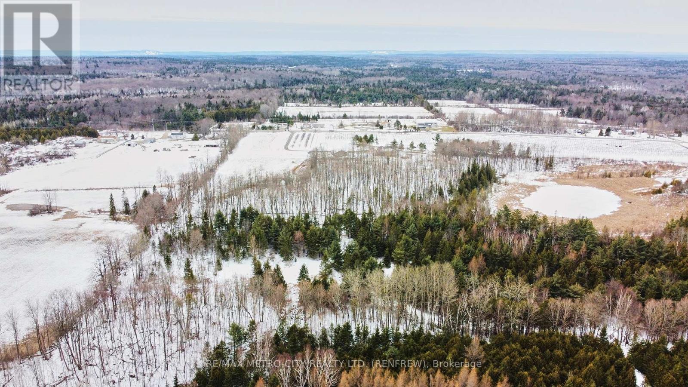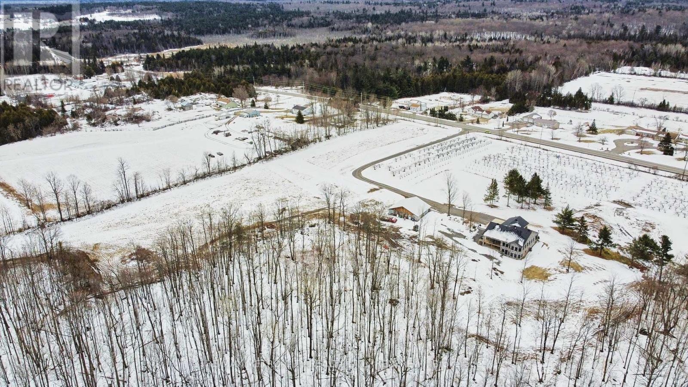3280 Burnstown Road Horton, Ontario K7V 3Z9
$1,300,000
Custom brick bungalow built in 2016 situated on over 31 acres, with a double car attached garage. Open concept living, kitchen, with island, dining room and living room with propane fireplace. Main floor also includes 2 bedrooms, primary bedroom includes a 3 piece en suite, a sperate office, 4 piece bathroom and large laundry room. Partially finished lower level has a rec room, 3 piece bath and walk out entrance. There are plenty of windows throughout, a wrap around deck and a fully insulated separate shop. Maintenance free home, just move in and enjoy. Please allow 24 hours irrevocable on all offers. (id:61445)
Property Details
| MLS® Number | X12072450 |
| Property Type | Single Family |
| Community Name | 544 - Horton Twp |
| AmenitiesNearBy | Hospital |
| CommunityFeatures | School Bus |
| EquipmentType | Propane Tank |
| Features | Hillside, Wooded Area, Sloping, Partially Cleared, Lane, Dry, Carpet Free, Country Residential, Sump Pump |
| ParkingSpaceTotal | 20 |
| RentalEquipmentType | Propane Tank |
| Structure | Porch, Drive Shed |
Building
| BathroomTotal | 2 |
| BedroomsAboveGround | 2 |
| BedroomsTotal | 2 |
| Age | 6 To 15 Years |
| Amenities | Fireplace(s), Separate Electricity Meters |
| Appliances | Garage Door Opener Remote(s), Water Heater, Dishwasher, Dryer, Stove, Washer, Refrigerator |
| ArchitecturalStyle | Bungalow |
| BasementDevelopment | Partially Finished |
| BasementType | Full (partially Finished) |
| ConstructionStatus | Insulation Upgraded |
| CoolingType | Central Air Conditioning, Air Exchanger, Ventilation System |
| ExteriorFinish | Brick |
| FireProtection | Smoke Detectors |
| FireplacePresent | Yes |
| FireplaceTotal | 1 |
| FoundationType | Concrete, Poured Concrete |
| HeatingFuel | Propane |
| HeatingType | Forced Air |
| StoriesTotal | 1 |
| SizeInterior | 1500 - 2000 Sqft |
| Type | House |
| UtilityWater | Drilled Well |
Parking
| Attached Garage | |
| Garage |
Land
| Acreage | Yes |
| LandAmenities | Hospital |
| LandscapeFeatures | Landscaped |
| Sewer | Septic System |
| SizeIrregular | 193.2 X 2328.9 Acre |
| SizeTotalText | 193.2 X 2328.9 Acre|25 - 50 Acres |
| ZoningDescription | Rural |
Rooms
| Level | Type | Length | Width | Dimensions |
|---|---|---|---|---|
| Basement | Recreational, Games Room | 14.3 m | 8 m | 14.3 m x 8 m |
| Basement | Bathroom | 1.8 m | 2 m | 1.8 m x 2 m |
| Main Level | Kitchen | 5.18 m | 5.4 m | 5.18 m x 5.4 m |
| Main Level | Dining Room | 4.2 m | 3 m | 4.2 m x 3 m |
| Main Level | Bedroom | 4.2 m | 4.2 m | 4.2 m x 4.2 m |
| Main Level | Living Room | 5.4 m | 4.2 m | 5.4 m x 4.2 m |
| Main Level | Office | 2.2 m | 2.2 m x Measurements not available | |
| Main Level | Mud Room | 4.2 m | 2.3 m | 4.2 m x 2.3 m |
| Main Level | Primary Bedroom | 4.2 m | 4.6 m | 4.2 m x 4.6 m |
| Main Level | Bathroom | 2.3 m | 2.3 m | 2.3 m x 2.3 m |
| Main Level | Foyer | 3.6 m | 1.3 m | 3.6 m x 1.3 m |
https://www.realtor.ca/real-estate/28143884/3280-burnstown-road-horton-544-horton-twp
Interested?
Contact us for more information
Ross Peever
Salesperson
330 Plaunt Street, South
Renfrew, Ontario K7V 1N3




