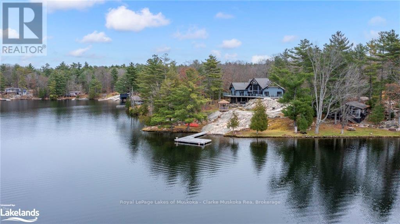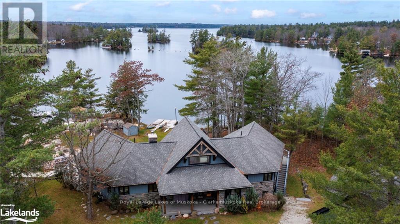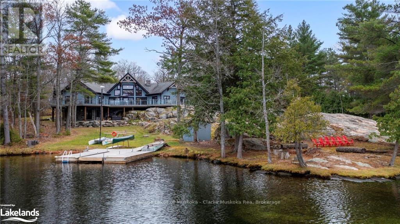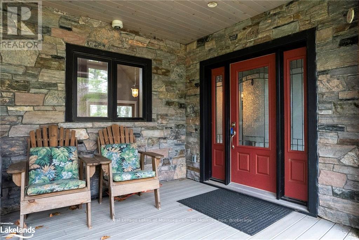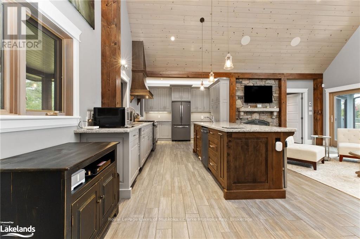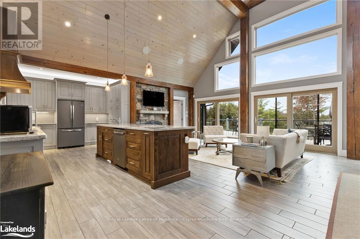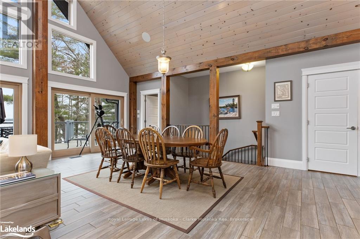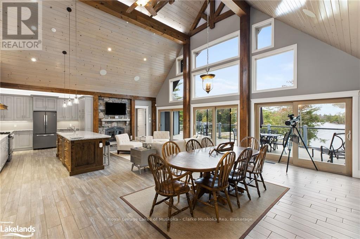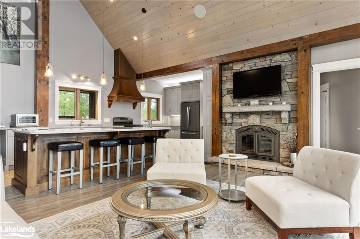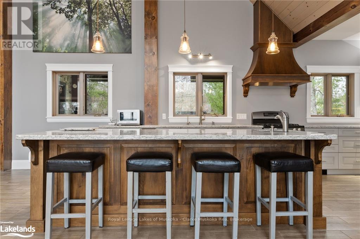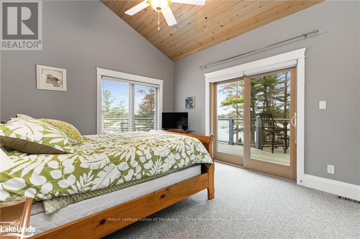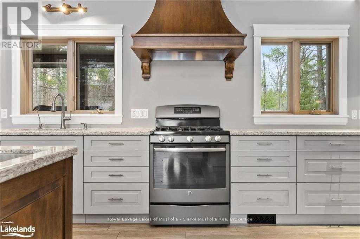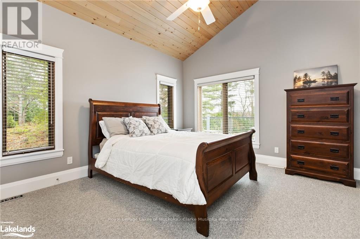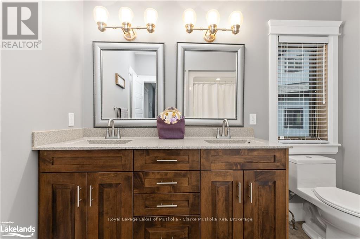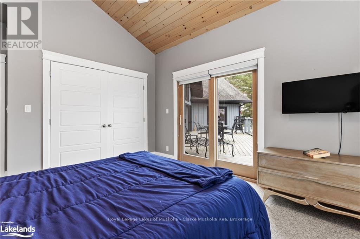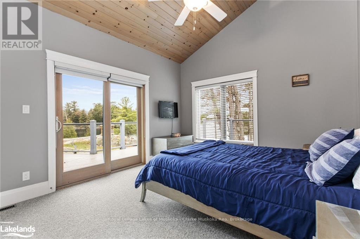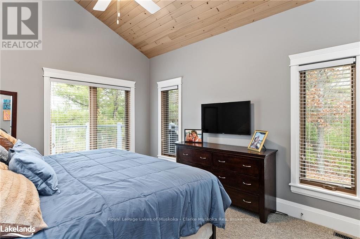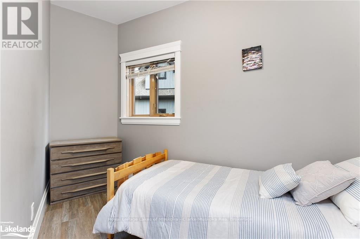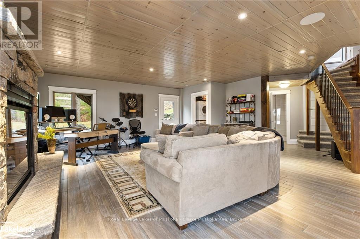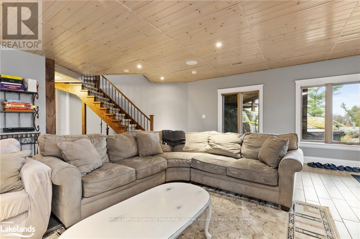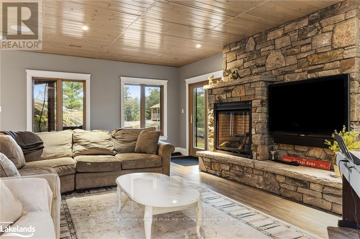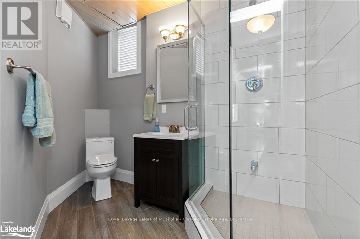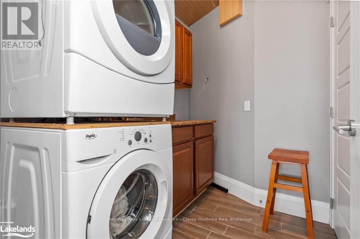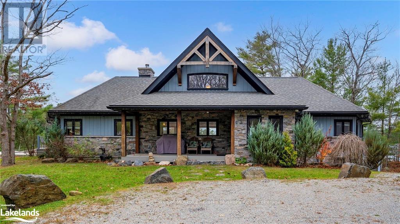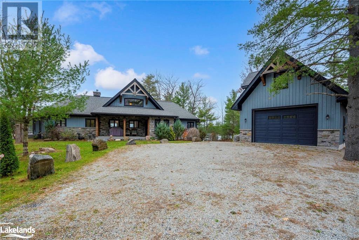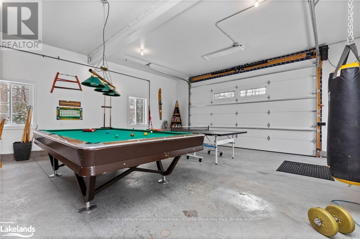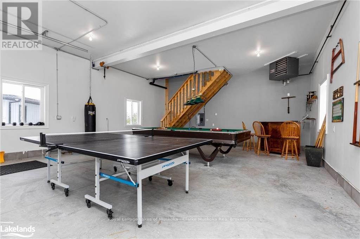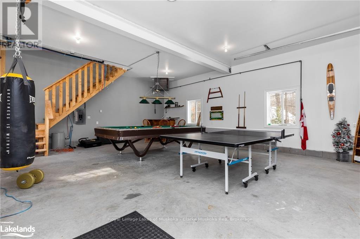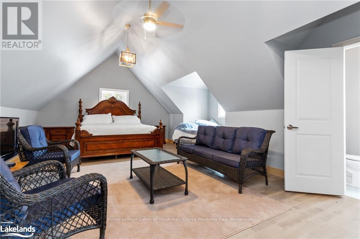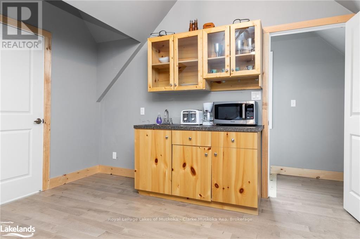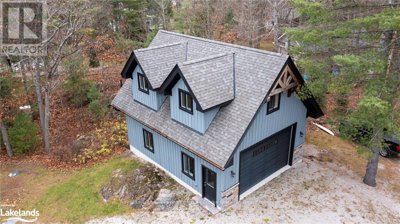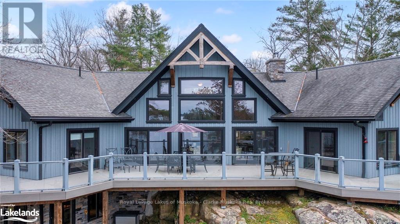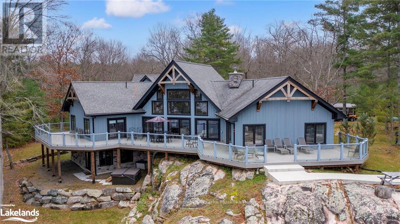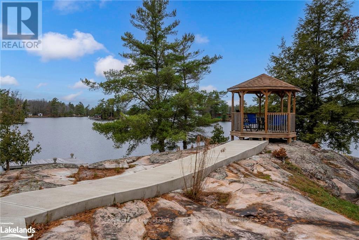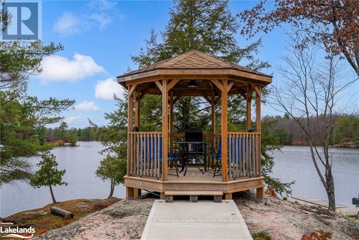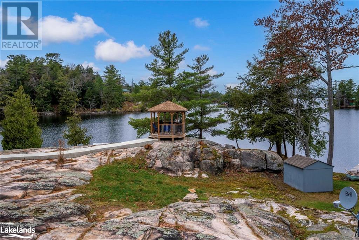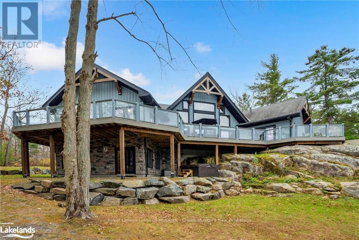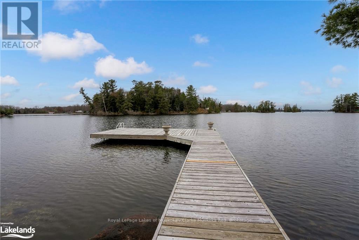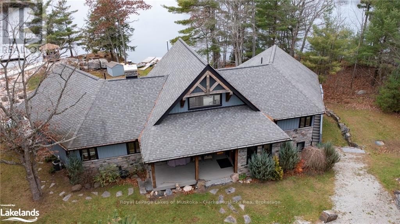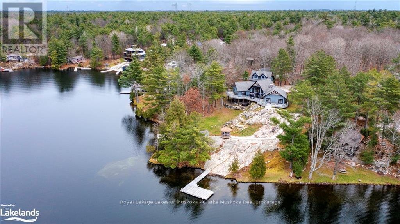3298 Seydel Lane Lane Severn, Ontario L0K 1E0
$4,295,000
Located on the serene Gloucester Pool, this rare beauty is a stunning waterfront home. Featuring 4 bedrooms and 4 bathrooms, it boasts 337 feet of water frontage with western exposure and breathtaking sunset views. Set on over 2.5 acres of private land, the property includes a heated double garage with a loft guest suite above. Inside, you?ll find two stunning fireplaces (wood and propane), a stand-by generator, and an open-concept kitchen, living room, and dining area with vaulted ceilings, perfect for family living and entertaining. Enjoy 4-season living with a walkout to a spacious deck, gazebo, and hot tub. The finished basement offers additional living space, and the property ensures ultimate privacy for a truly tranquil retreat. (id:61445)
Open House
This property has open houses!
1:00 pm
Ends at:3:00 pm
Property Details
| MLS® Number | S11823255 |
| Property Type | Single Family |
| Community Name | Rural Severn |
| Easement | Unknown |
| Features | Irregular Lot Size, Sloping |
| ParkingSpaceTotal | 10 |
| Structure | Deck, Dock |
| ViewType | View Of Water, Lake View |
| WaterFrontType | Waterfront |
Building
| BathroomTotal | 4 |
| BedroomsAboveGround | 5 |
| BedroomsTotal | 5 |
| Appliances | Central Vacuum, Dishwasher, Dryer, Hot Tub, Microwave, Refrigerator, Washer |
| ArchitecturalStyle | Bungalow |
| BasementDevelopment | Partially Finished |
| BasementFeatures | Walk Out |
| BasementType | N/a (partially Finished) |
| ConstructionStyleAttachment | Detached |
| CoolingType | Central Air Conditioning |
| ExteriorFinish | Wood, Stone |
| FoundationType | Concrete |
| HalfBathTotal | 1 |
| HeatingFuel | Propane |
| HeatingType | Forced Air |
| StoriesTotal | 1 |
| Type | House |
| UtilityWater | Drilled Well |
Parking
| Detached Garage | |
| Garage |
Land
| AccessType | Year-round Access |
| Acreage | Yes |
| Sewer | Septic System |
| SizeFrontage | 337.93 M |
| SizeIrregular | 337.93 X 262.75 Acre |
| SizeTotalText | 337.93 X 262.75 Acre|2 - 4.99 Acres |
| ZoningDescription | Sr1 |
Rooms
| Level | Type | Length | Width | Dimensions |
|---|---|---|---|---|
| Main Level | Bedroom | 3.53 m | 2.11 m | 3.53 m x 2.11 m |
| Main Level | Bathroom | 2.67 m | 2.51 m | 2.67 m x 2.51 m |
| Main Level | Bathroom | 1.7 m | 1.04 m | 1.7 m x 1.04 m |
| Main Level | Foyer | 2.95 m | 2.92 m | 2.95 m x 2.92 m |
| Main Level | Kitchen | 5.69 m | 2.95 m | 5.69 m x 2.95 m |
| Main Level | Living Room | 5.69 m | 4.5 m | 5.69 m x 4.5 m |
| Main Level | Bedroom | 3.94 m | 3.66 m | 3.94 m x 3.66 m |
| Main Level | Bedroom | 3.94 m | 3.61 m | 3.94 m x 3.61 m |
| Main Level | Other | 3.28 m | 1.88 m | 3.28 m x 1.88 m |
| Main Level | Bathroom | 2.82 m | 2.46 m | 2.82 m x 2.46 m |
| Main Level | Bedroom | 3.84 m | 3.91 m | 3.84 m x 3.91 m |
| Main Level | Bedroom | 3.81 m | 3.48 m | 3.81 m x 3.48 m |
https://www.realtor.ca/real-estate/27706024/3298-seydel-lane-lane-severn-rural-severn
Interested?
Contact us for more information
Bob Emmett
Salesperson
78 Lone Pine Road - Unit B
Port Severn, Ontario L0K 1S0
Bob Clarke
Salesperson
2 Bruce Wilson Dr, Box 362
Port Carling, Ontario P0B 1J0

