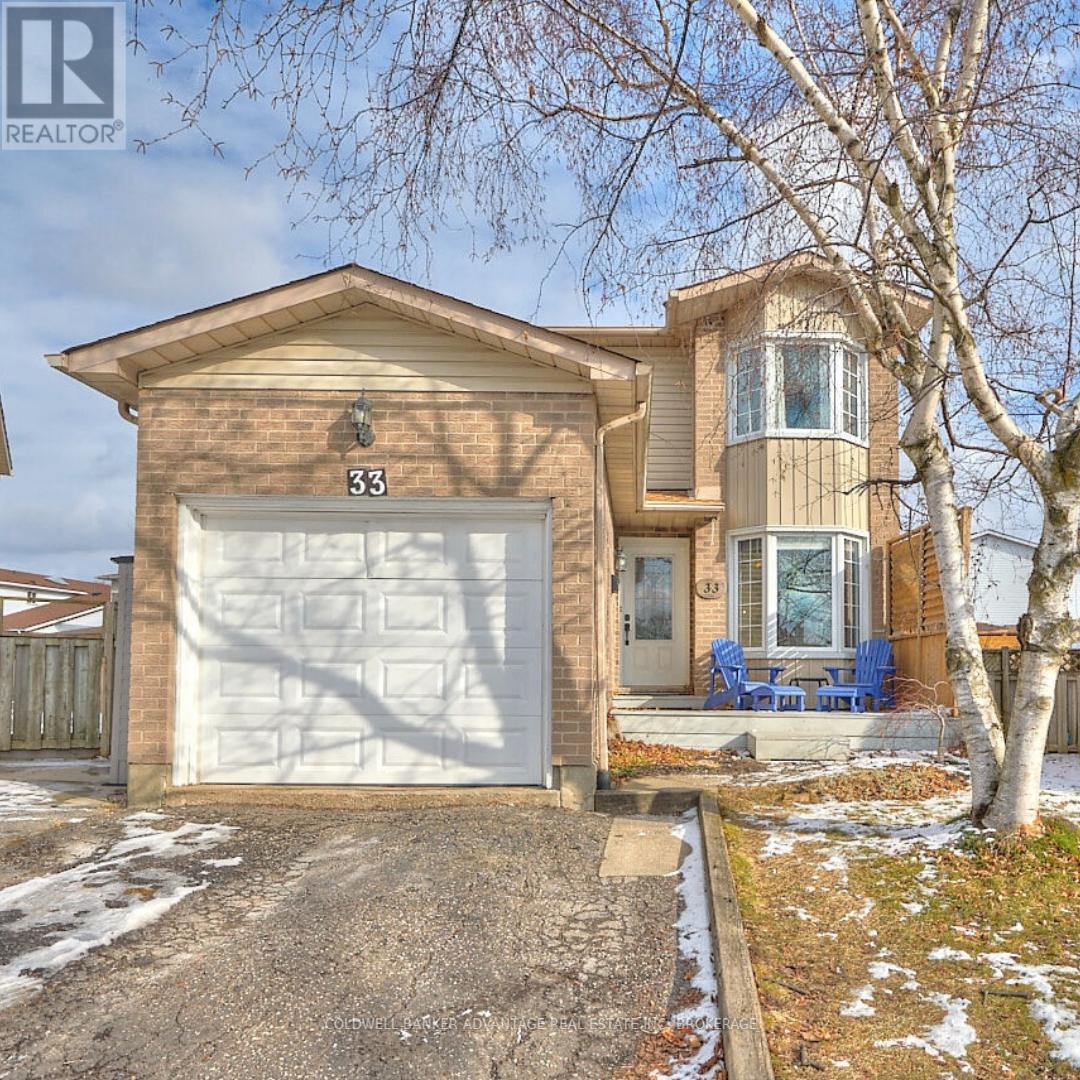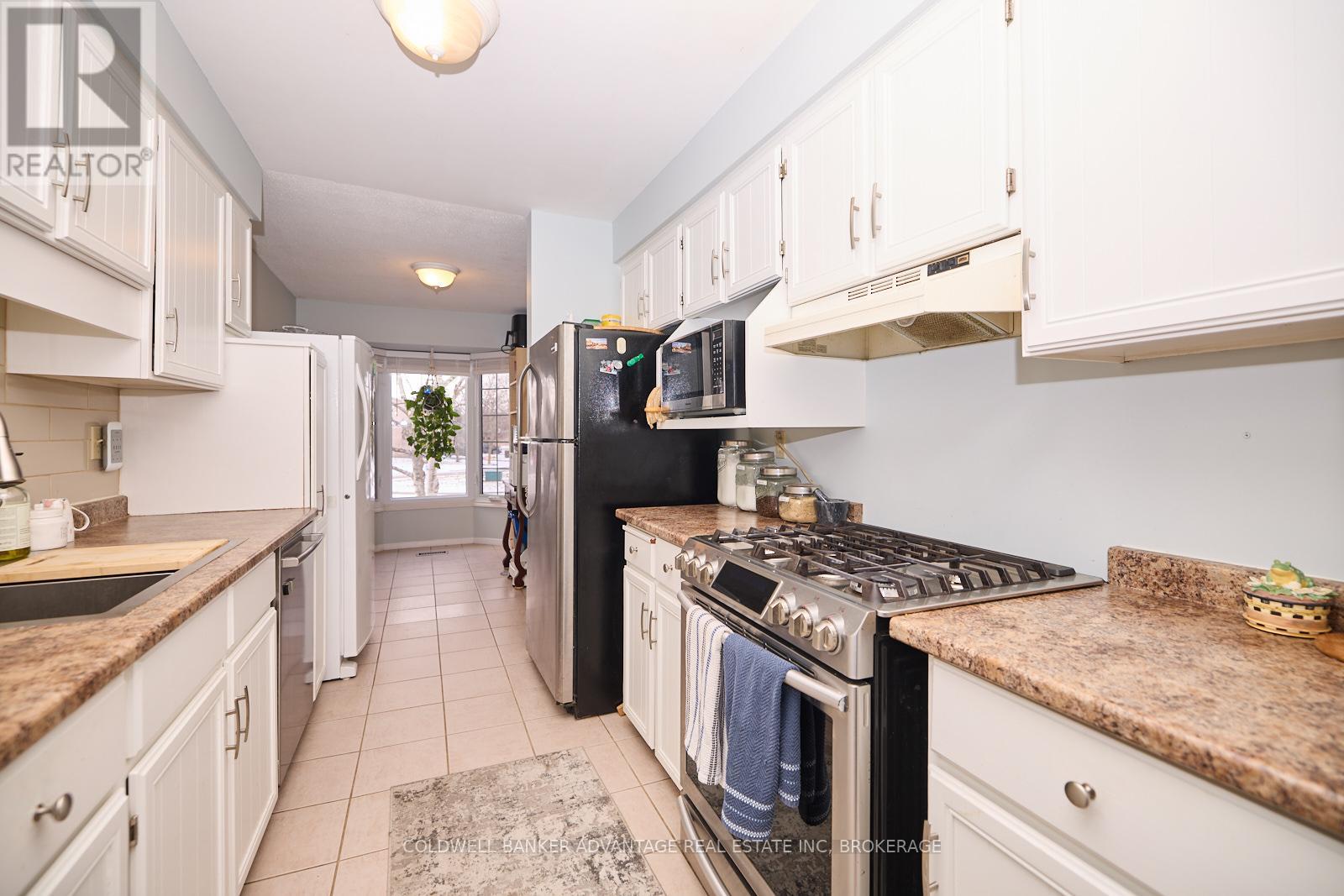33 Naples Court Thorold, Ontario L2V 4S7
$654,000
Welcome to your new home! This beautifully updated 3-bedroom, 2-bathroom detached house is nestled on a quiet, family-friendly cul-de-sac in Confederation Heights. Surrounded by mature trees, it offers a peaceful retreat while keeping modern conveniences close by.Step onto the cozy front porch and into the inviting foyer. The bright eat-in kitchen features a gas range and ample cupboard space. The open living and dining areas are perfect for gatherings, with sliding patio doors leading to a raised deck and a private, fully fenced backyardideal for barbecues and outdoor fun. A convenient powder room completes the main floor.Upstairs, three spacious bedrooms and a 3-piece bathroom provide comfort for the whole family. The finished basement adds extra living space with a large laundry room (formerly a kitchen) and a cozy recreation room with a charming brick-mantled fireplaceperfect for movie nights.Updates include windows/doors (2008), water heater (2023), front deck (2017), shingles (2006), central vacuum (2022), flooring (2014-2023), and a WETT-certified fireplace (2024).Enjoy nearby parks, schools, amenities, and a direct bus to Brock University. The Pen Centre is just a short drive away. Move-in readybook your private tour today! (id:61445)
Property Details
| MLS® Number | X12052263 |
| Property Type | Single Family |
| Community Name | 558 - Confederation Heights |
| Features | Cul-de-sac |
| ParkingSpaceTotal | 3 |
Building
| BathroomTotal | 2 |
| BedroomsAboveGround | 3 |
| BedroomsTotal | 3 |
| Age | 31 To 50 Years |
| Amenities | Fireplace(s) |
| Appliances | Water Heater, Dishwasher, Dryer, Stove, Washer, Window Coverings, Refrigerator |
| BasementDevelopment | Finished |
| BasementType | Full (finished) |
| ConstructionStyleAttachment | Detached |
| CoolingType | Central Air Conditioning |
| ExteriorFinish | Brick, Vinyl Siding |
| FireplacePresent | Yes |
| FireplaceTotal | 1 |
| FoundationType | Poured Concrete |
| HalfBathTotal | 1 |
| HeatingFuel | Natural Gas |
| HeatingType | Forced Air |
| StoriesTotal | 2 |
| SizeInterior | 1099.9909 - 1499.9875 Sqft |
| Type | House |
| UtilityWater | Municipal Water |
Parking
| Attached Garage | |
| Garage |
Land
| Acreage | No |
| FenceType | Fenced Yard |
| Sewer | Sanitary Sewer |
| SizeDepth | 96 Ft ,3 In |
| SizeFrontage | 26 Ft ,1 In |
| SizeIrregular | 26.1 X 96.3 Ft |
| SizeTotalText | 26.1 X 96.3 Ft |
| ZoningDescription | R2 |
Rooms
| Level | Type | Length | Width | Dimensions |
|---|---|---|---|---|
| Second Level | Bathroom | 2.56 m | 2.32 m | 2.56 m x 2.32 m |
| Second Level | Bedroom | 3.5 m | 3.6 m | 3.5 m x 3.6 m |
| Second Level | Bedroom | 3.9 m | 3.9 m | 3.9 m x 3.9 m |
| Second Level | Primary Bedroom | 4.62 m | 3.94 m | 4.62 m x 3.94 m |
| Basement | Family Room | 4.84 m | 6.6 m | 4.84 m x 6.6 m |
| Basement | Laundry Room | 5.2 m | 1.74 m | 5.2 m x 1.74 m |
| Main Level | Living Room | 4.23 m | 4.87 m | 4.23 m x 4.87 m |
| Main Level | Kitchen | 6.55 m | 2.33 m | 6.55 m x 2.33 m |
| Main Level | Dining Room | 3.3 m | 2.56 m | 3.3 m x 2.56 m |
| Main Level | Bathroom | 0.83 m | 2.32 m | 0.83 m x 2.32 m |
Utilities
| Cable | Installed |
| Sewer | Installed |
Interested?
Contact us for more information
Nick Lancione
Salesperson
800 Niagara Street
Welland, Ontario L3C 7L7
Matt Deciccio
Salesperson
800 Niagara Street
Welland, Ontario L3C 7L7































