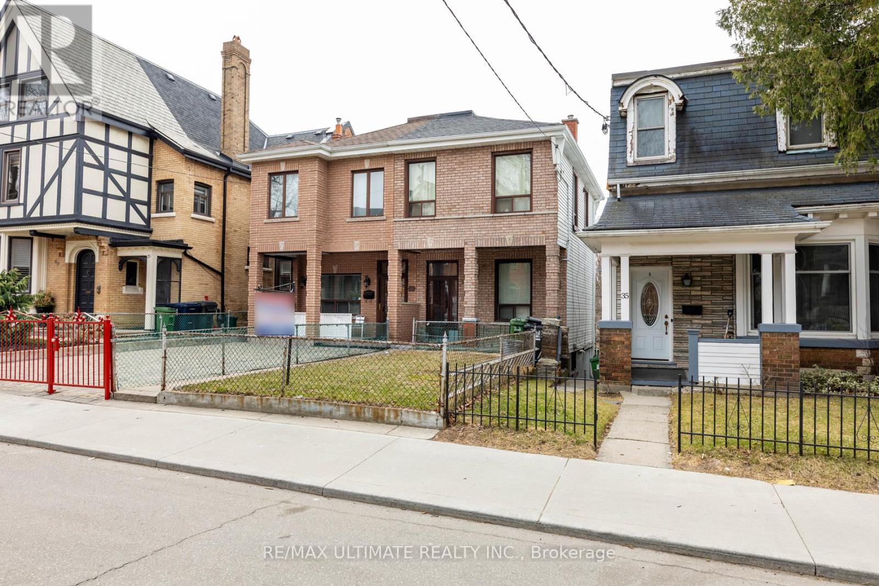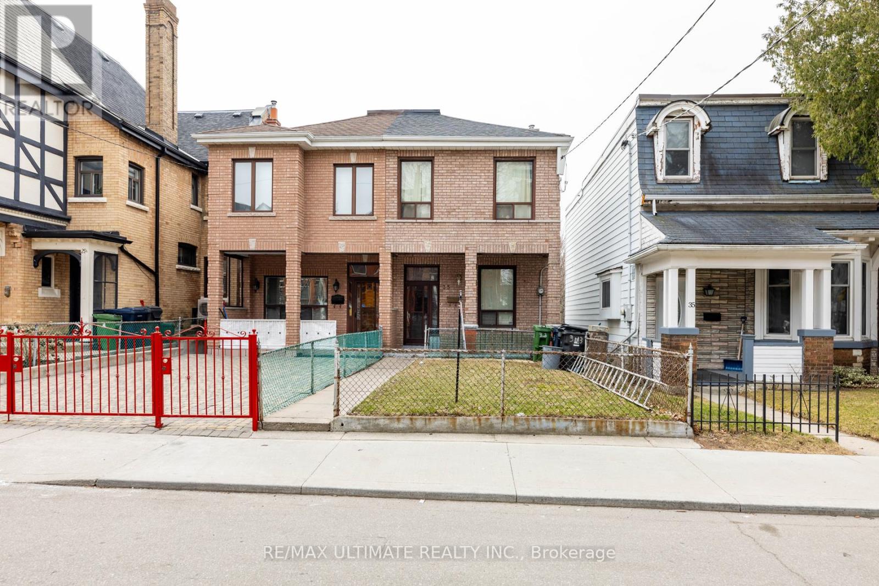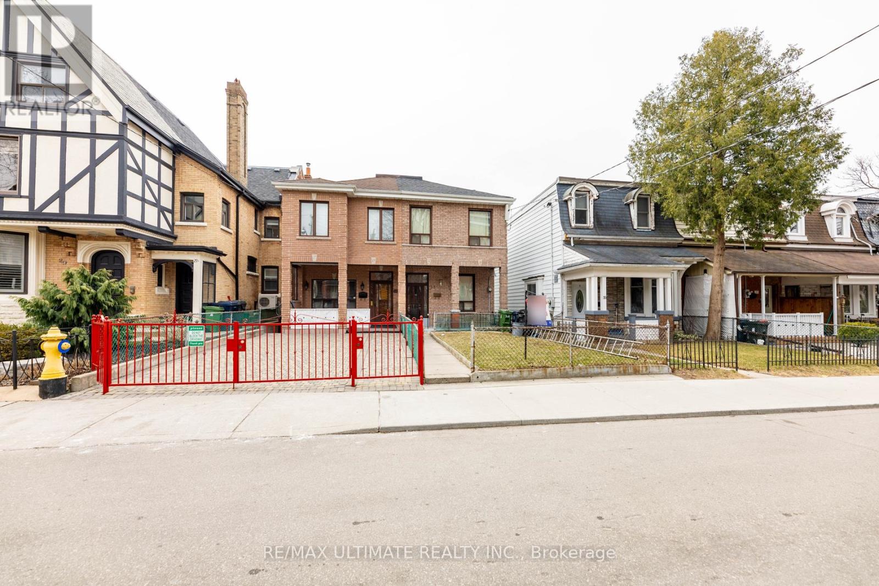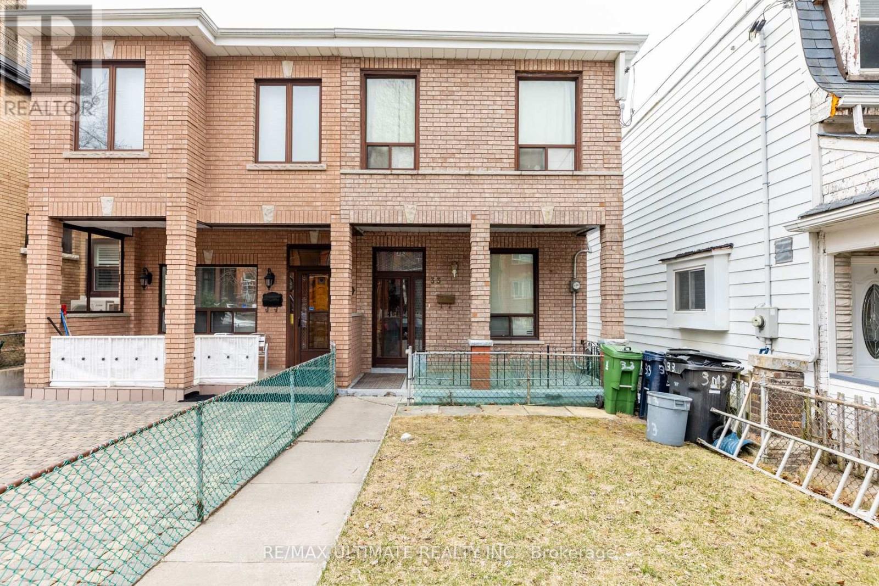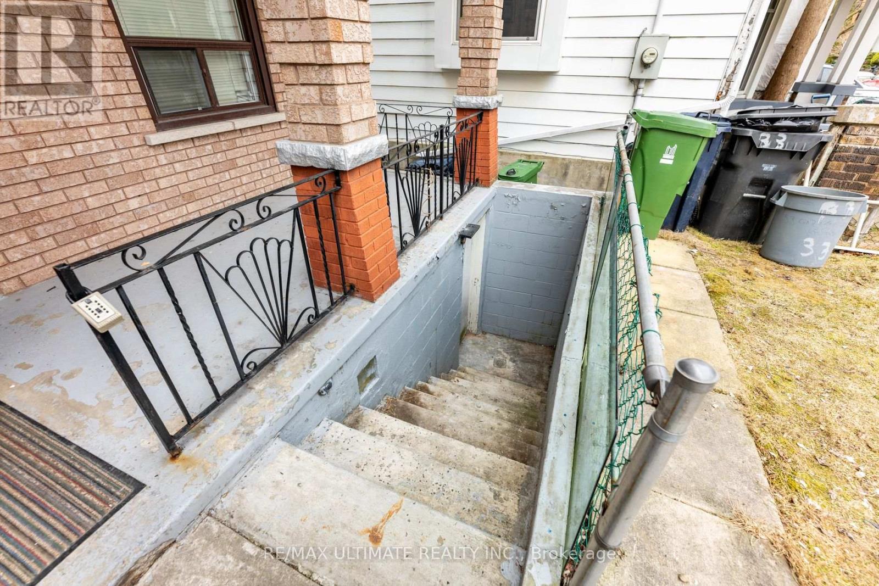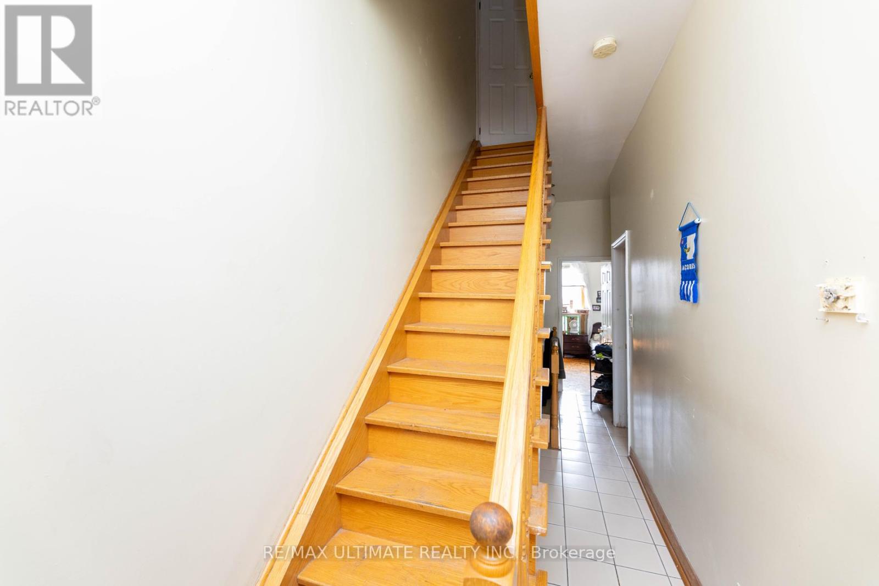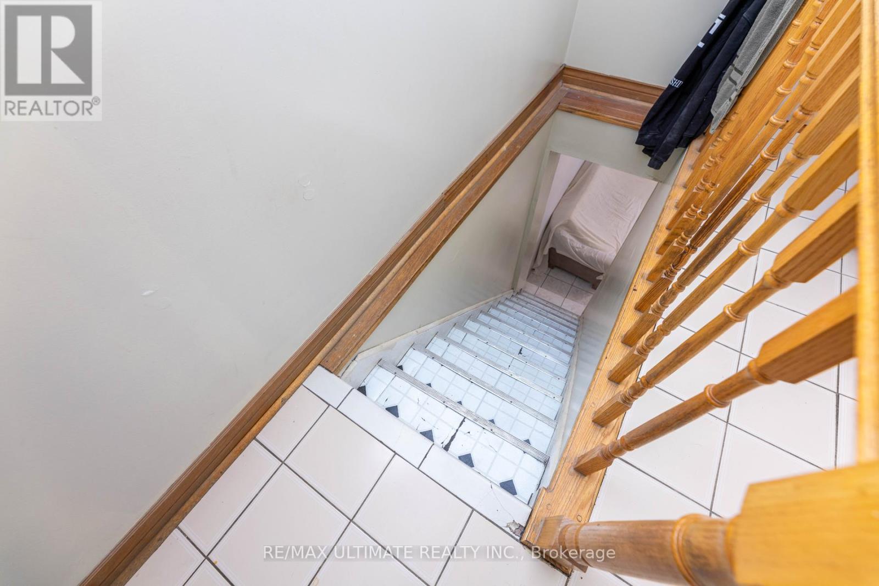33 Shannon Street Toronto, Ontario M6J 2E6
$1,299,000
Fabulous Opportunity For A Rental Income Property. This Home Is Currently Set Up With 2 Separate Rental Units. 2 Floor Unit With 2 Bedrooms And A Large Living Room Combined With Eat In Kitchen And 1-4 Pc, Main Floor 2 Bedrooms, Living Room Basement With Kitchen, Rec, Bathroom, And 2 Separate Entrances. This Home Is Perfect For A Family To Live In One Unit And Rent The Second Unit To Generate Rental Income That Will Help You Pay For Your Mortgage. This Porperty Is Located In A Dynamic And Vibrant Trinity Bellwoods Neighbourhood. Short Walk To Schools, Park And College/ Ossington, Bars, Restraunts And Patios. (id:61445)
Property Details
| MLS® Number | C12077082 |
| Property Type | Single Family |
| Community Name | Trinity-Bellwoods |
Building
| BathroomTotal | 2 |
| BedroomsAboveGround | 3 |
| BedroomsTotal | 3 |
| Appliances | Water Heater, Stove, Refrigerator |
| BasementDevelopment | Finished |
| BasementFeatures | Walk Out |
| BasementType | N/a (finished) |
| ConstructionStyleAttachment | Semi-detached |
| CoolingType | Central Air Conditioning |
| ExteriorFinish | Brick, Vinyl Siding |
| FlooringType | Parquet, Concrete, Ceramic |
| FoundationType | Concrete |
| HeatingFuel | Natural Gas |
| HeatingType | Forced Air |
| StoriesTotal | 2 |
| SizeInterior | 1100 - 1500 Sqft |
| Type | House |
| UtilityWater | Municipal Water |
Parking
| No Garage |
Land
| Acreage | No |
| Sewer | Sanitary Sewer |
| SizeDepth | 118 Ft |
| SizeFrontage | 17 Ft |
| SizeIrregular | 17 X 118 Ft |
| SizeTotalText | 17 X 118 Ft |
Rooms
| Level | Type | Length | Width | Dimensions |
|---|---|---|---|---|
| Second Level | Living Room | 4.72 m | 2.3 m | 4.72 m x 2.3 m |
| Second Level | Kitchen | 4.72 m | 2.2 m | 4.72 m x 2.2 m |
| Second Level | Bedroom 3 | 3.2 m | 2.98 m | 3.2 m x 2.98 m |
| Second Level | Bedroom 4 | 2.7 m | 1.92 m | 2.7 m x 1.92 m |
| Basement | Cold Room | 4.66 m | 1.8 m | 4.66 m x 1.8 m |
| Basement | Kitchen | 3.51 m | 2.9 m | 3.51 m x 2.9 m |
| Basement | Dining Room | 3.9 m | 1.96 m | 3.9 m x 1.96 m |
| Basement | Recreational, Games Room | 3.29 m | 3.09 m | 3.29 m x 3.09 m |
| Main Level | Living Room | 4.13 m | 3.1 m | 4.13 m x 3.1 m |
| Main Level | Bedroom | 3.52 m | 3.3 m | 3.52 m x 3.3 m |
| Main Level | Bedroom 2 | 3.3 m | 2.77 m | 3.3 m x 2.77 m |
Interested?
Contact us for more information
John Marques
Salesperson
1192 St. Clair Ave West
Toronto, Ontario M6E 1B4

