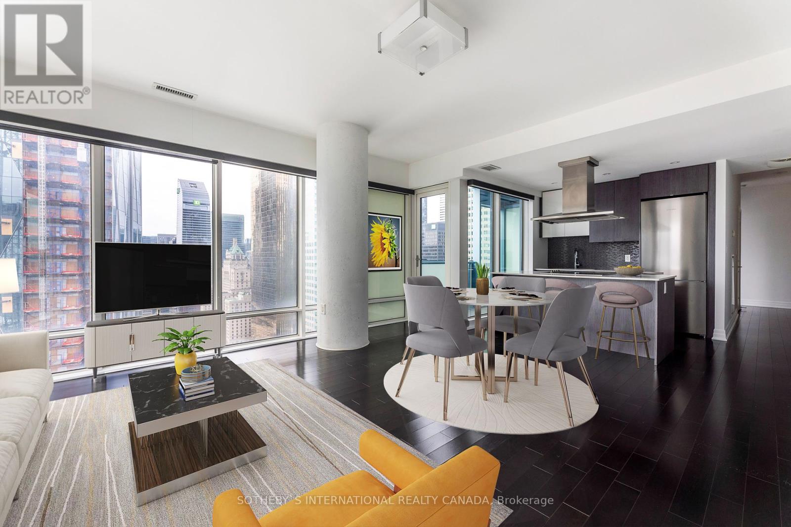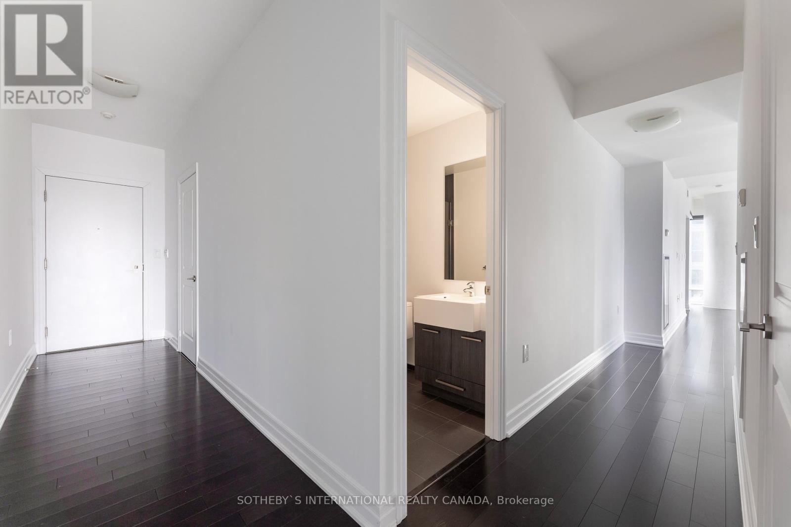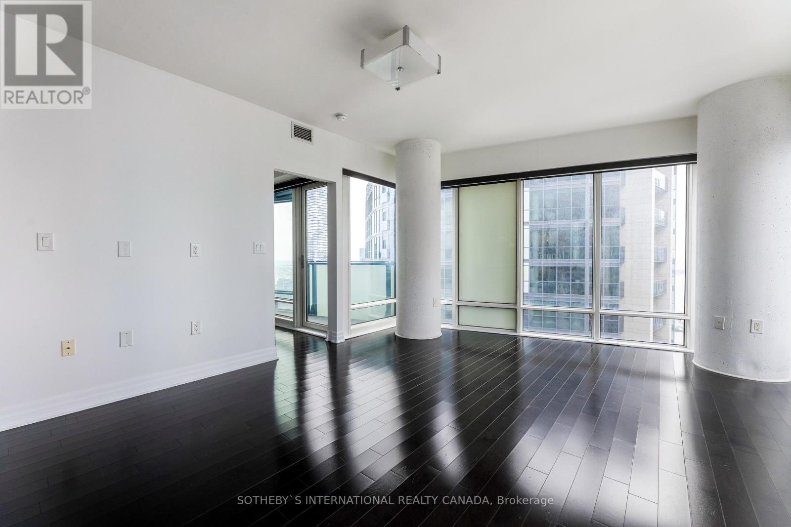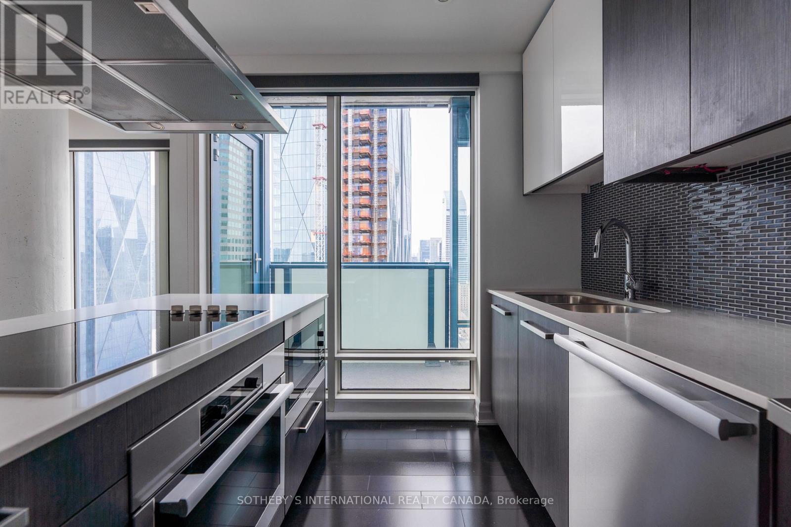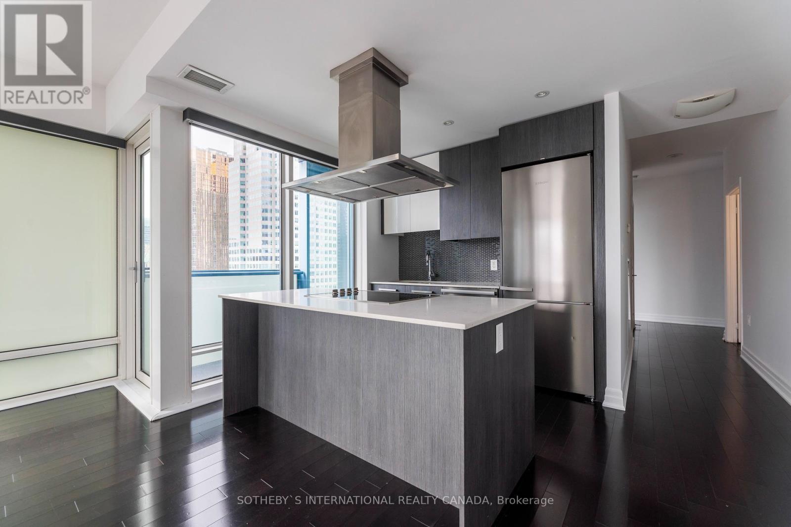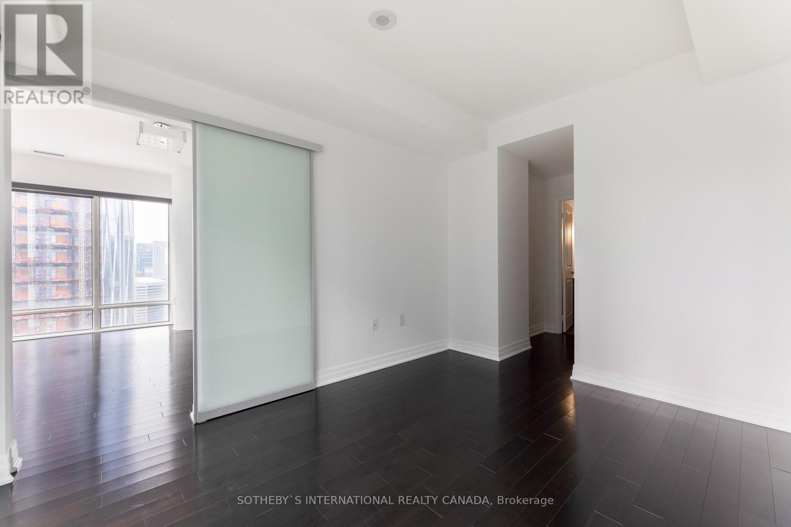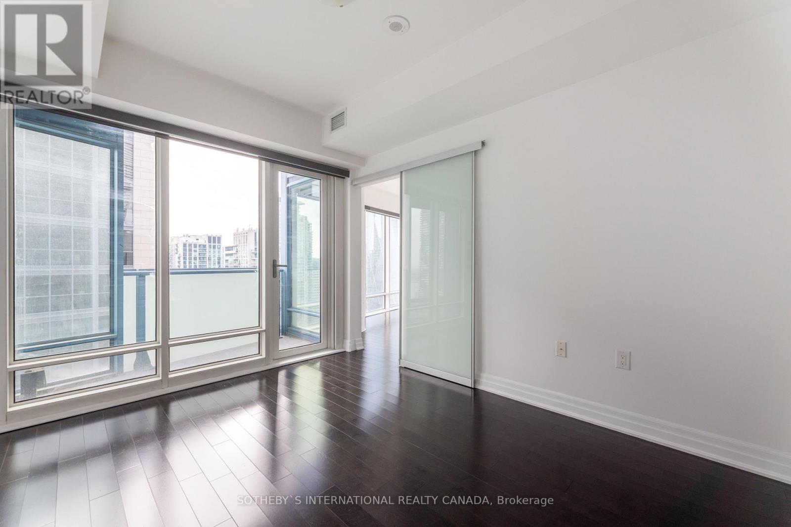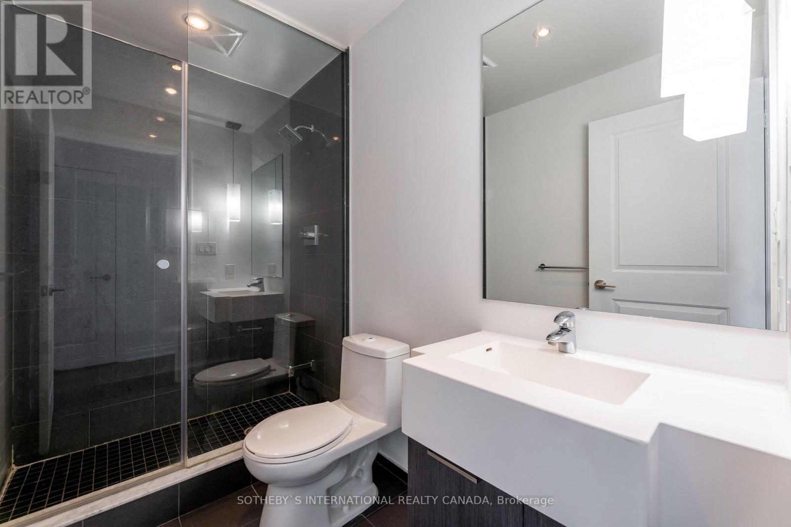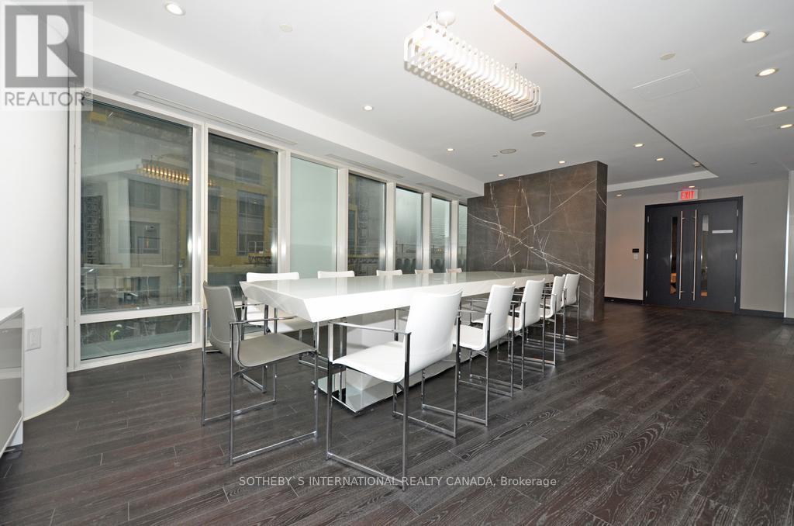3302 - 8 The Esplanade Toronto, Ontario M5E 0A6
$1,199,000Maintenance, Heat, Common Area Maintenance, Insurance, Water, Parking
$1,042.07 Monthly
Maintenance, Heat, Common Area Maintenance, Insurance, Water, Parking
$1,042.07 MonthlyExecutive City Living at the L Tower, where St Lawrence Market meets the Financial District. Exceptional south west corner unit fully upgraded throughout, including granite kitchen island & Miele appliances. Right above the Meridian Centre and only steps away from Union Station, Scotiabank Arena, the Path, Berczy Park, the Waterfront, and all the famous restaurants and city venues downtown Toronto has to offer. Two balconies to enjoy outstanding city views. Parking and locker. 1,038 sq ft. (id:61445)
Property Details
| MLS® Number | C11902064 |
| Property Type | Single Family |
| Community Name | Waterfront Communities C8 |
| AmenitiesNearBy | Park, Place Of Worship, Public Transit |
| CommunityFeatures | Pet Restrictions |
| Features | Flat Site, Balcony, In Suite Laundry |
| ParkingSpaceTotal | 1 |
| ViewType | View, City View, View Of Water |
| WaterFrontType | Waterfront |
Building
| BathroomTotal | 2 |
| BedroomsAboveGround | 2 |
| BedroomsTotal | 2 |
| Amenities | Security/concierge, Recreation Centre, Exercise Centre, Party Room, Separate Electricity Meters, Storage - Locker |
| Appliances | Range, Dishwasher, Dryer, Microwave, Oven, Refrigerator, Stove, Washer, Window Coverings |
| CoolingType | Central Air Conditioning |
| ExteriorFinish | Concrete |
| FlooringType | Hardwood |
| FoundationType | Concrete |
| HeatingFuel | Natural Gas |
| HeatingType | Forced Air |
| SizeInterior | 999.992 - 1198.9898 Sqft |
| Type | Apartment |
Parking
| Underground |
Land
| Acreage | No |
| LandAmenities | Park, Place Of Worship, Public Transit |
Rooms
| Level | Type | Length | Width | Dimensions |
|---|---|---|---|---|
| Flat | Foyer | 4.8 m | 1.2 m | 4.8 m x 1.2 m |
| Flat | Living Room | 6.1 m | 4.27 m | 6.1 m x 4.27 m |
| Flat | Dining Room | 6.1 m | 4.27 m | 6.1 m x 4.27 m |
| Flat | Kitchen | 2.74 m | 2.13 m | 2.74 m x 2.13 m |
| Flat | Primary Bedroom | 3.81 m | 3.04 m | 3.81 m x 3.04 m |
| Flat | Bedroom 2 | 3.68 m | 3.14 m | 3.68 m x 3.14 m |
Interested?
Contact us for more information
Alex Pino
Broker
1867 Yonge Street Ste 100
Toronto, Ontario M4S 1Y5


