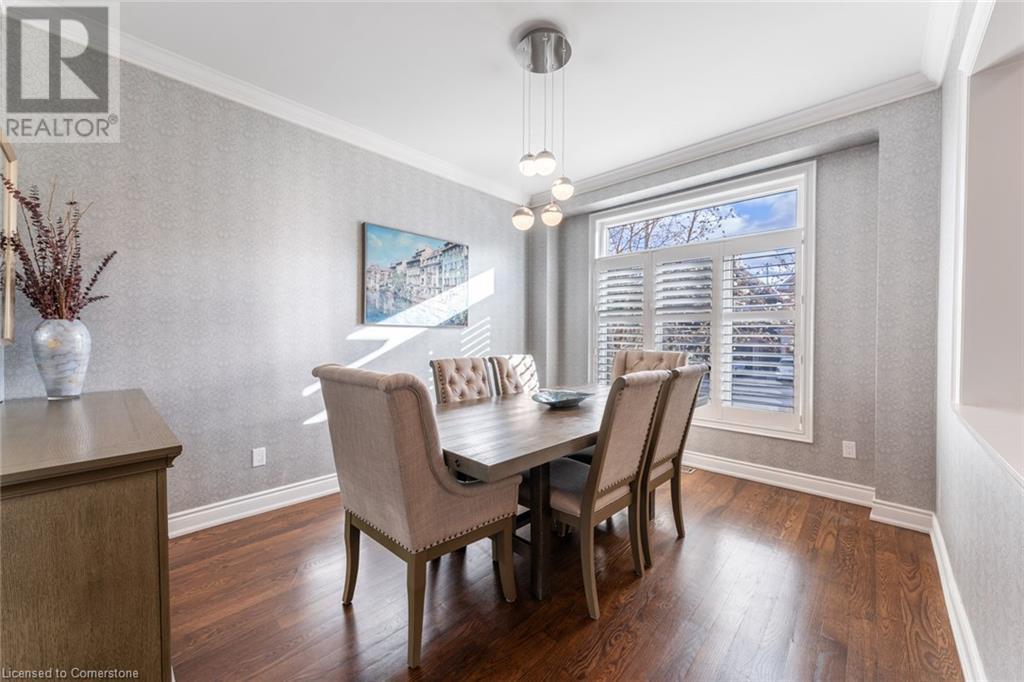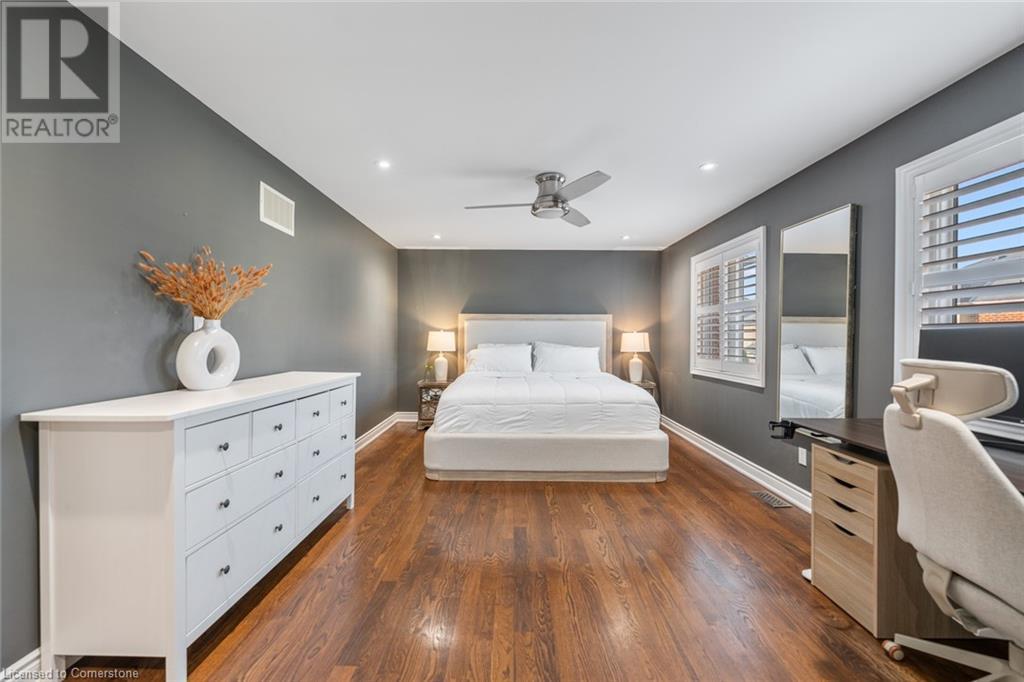3349 Cline Street Burlington, Ontario L7M 0J9
$1,499,999
Beautifully Upgraded Family Home in Alton Village! Located on a quiet, family-friendly street and walking distance to top-rated schools and parks, this stunning 2-storey home features 9' ceilings, hardwood flooring, new pot lights with smart switches, new custom European glass window inserts throughout with UV protection and upgraded 200-amp service with an EV charger, every detail has been considered. The updated eat-in kitchen offers quartz countertops, stainless steel appliances including a new dishwasher, wine fridge and custom backlit cabinetry. The main level includes a formal dining room and a spacious living room with a centre gas fireplace. Upstairs, the large primary bedroom features a walk-in closet and 4-piece ensuite with a brand-new vanity. Two additional bedrooms, another full bath, and convenient upper-level laundry with a new LG washer and dryer complete the level. The fully finished lower-level provides additional living space with a rec room, custom TV wall, built-in bar with fridge, a new Napoleon electric fireplace, a 3-piece bath, and the option to add a 4th bedroom. Enjoy beautifully landscaped outdoor space with stone walkways, mature trees, artificial grass in backyard plus a hot tub, and a pergola—perfect for relaxing or entertaining. Ideally located close to all amenities, including shopping, restaurants, top schools, parks, Haber recreation centre, and major highways such as the 407 and QEW—this is the perfect home for modern family living. (id:61445)
Property Details
| MLS® Number | 40717322 |
| Property Type | Single Family |
| AmenitiesNearBy | Public Transit, Schools, Shopping |
| ParkingSpaceTotal | 4 |
Building
| BathroomTotal | 4 |
| BedroomsAboveGround | 3 |
| BedroomsTotal | 3 |
| Appliances | Dishwasher, Dryer, Microwave, Washer, Gas Stove(s), Hood Fan, Window Coverings, Wine Fridge, Hot Tub |
| ArchitecturalStyle | 2 Level |
| BasementDevelopment | Finished |
| BasementType | Full (finished) |
| ConstructionStyleAttachment | Detached |
| CoolingType | Central Air Conditioning |
| ExteriorFinish | Brick |
| FoundationType | Poured Concrete |
| HalfBathTotal | 1 |
| HeatingFuel | Natural Gas |
| HeatingType | Forced Air |
| StoriesTotal | 2 |
| SizeInterior | 2704 Sqft |
| Type | House |
| UtilityWater | Municipal Water |
Parking
| Attached Garage |
Land
| AccessType | Road Access, Highway Access, Highway Nearby |
| Acreage | No |
| LandAmenities | Public Transit, Schools, Shopping |
| Sewer | Municipal Sewage System |
| SizeDepth | 85 Ft |
| SizeFrontage | 43 Ft |
| SizeTotalText | Under 1/2 Acre |
| ZoningDescription | Ral1 |
Rooms
| Level | Type | Length | Width | Dimensions |
|---|---|---|---|---|
| Second Level | Laundry Room | 12'0'' x 5'8'' | ||
| Second Level | 3pc Bathroom | Measurements not available | ||
| Second Level | Bedroom | 15'6'' x 10'10'' | ||
| Second Level | Bedroom | 12'0'' x 13'11'' | ||
| Second Level | 5pc Bathroom | Measurements not available | ||
| Second Level | Primary Bedroom | 24'5'' x 12'1'' | ||
| Basement | 3pc Bathroom | Measurements not available | ||
| Basement | Utility Room | 6'0'' x 15'10'' | ||
| Basement | Recreation Room | 18'9'' x 14'0'' | ||
| Basement | Recreation Room | 27'4'' x 15'10'' | ||
| Main Level | 2pc Bathroom | Measurements not available | ||
| Main Level | Kitchen | 10'7'' x 15'10'' | ||
| Main Level | Breakfast | 7'9'' x 15'10'' | ||
| Main Level | Living Room | 16'6'' x 11'1'' | ||
| Main Level | Dining Room | 10'11'' x 12'11'' | ||
| Main Level | Foyer | 11'2'' x 15'5'' |
https://www.realtor.ca/real-estate/28183568/3349-cline-street-burlington
Interested?
Contact us for more information
Carlos Clavero Pinto
Salesperson
188 Lakeshore Road East
Oakville, Ontario L6J 1H6
Christina Clavero
Salesperson
188 Lakeshore Road East
Oakville, Ontario L6J 1H6
David Bakowsky
Salesperson
188 Lakeshore Road East
Oakville, Ontario L6J 1H6




















































