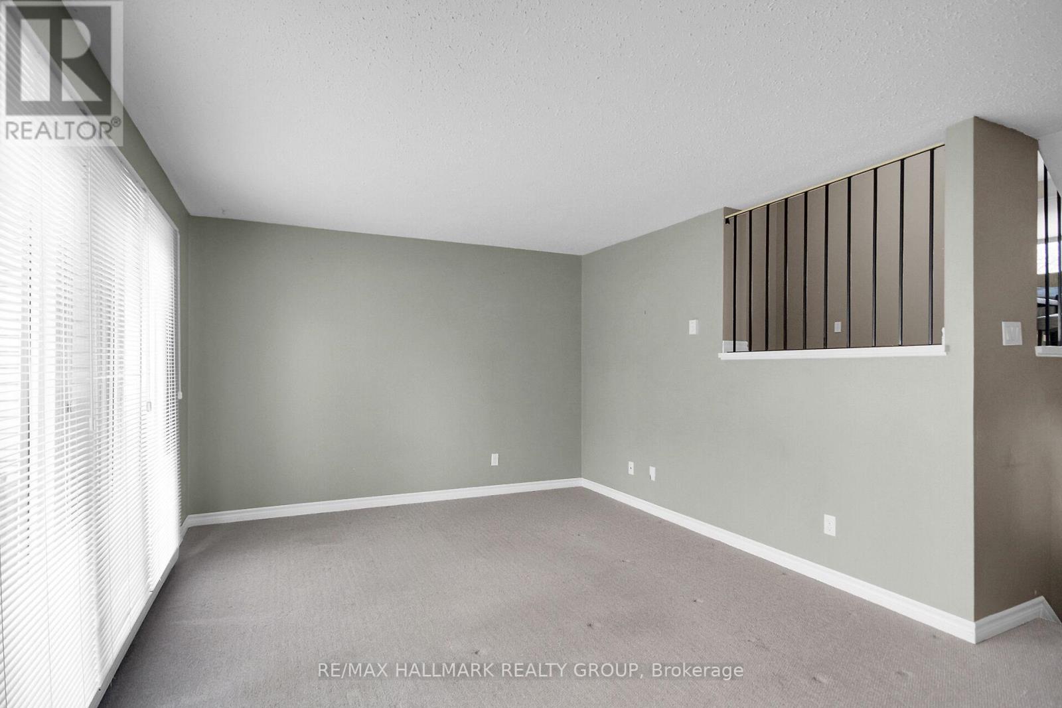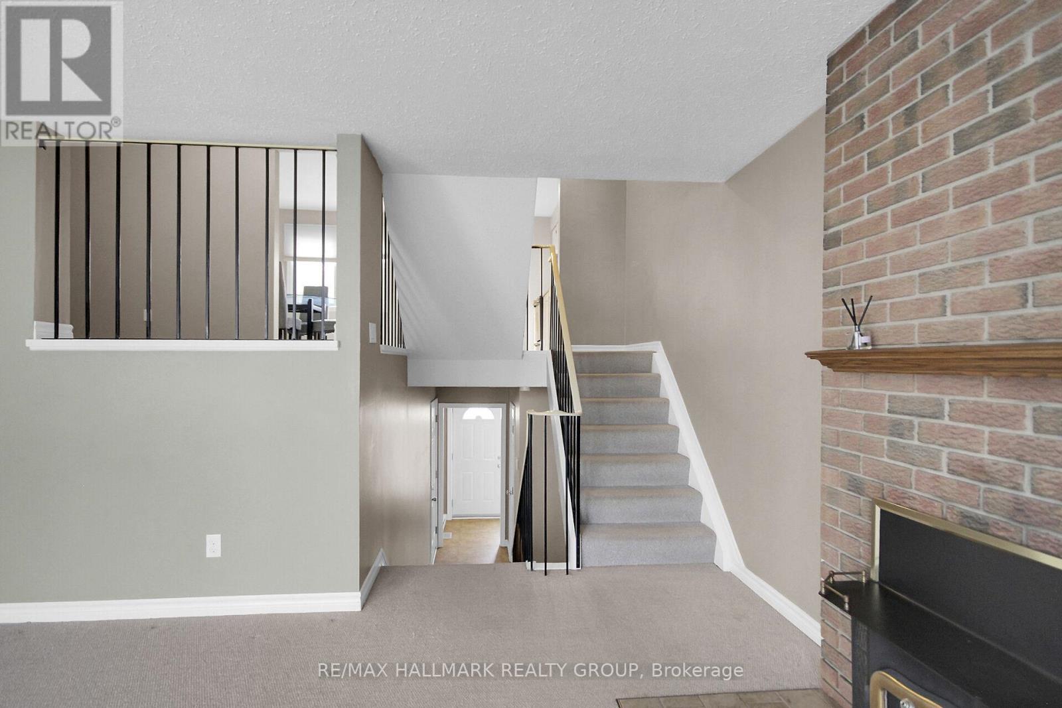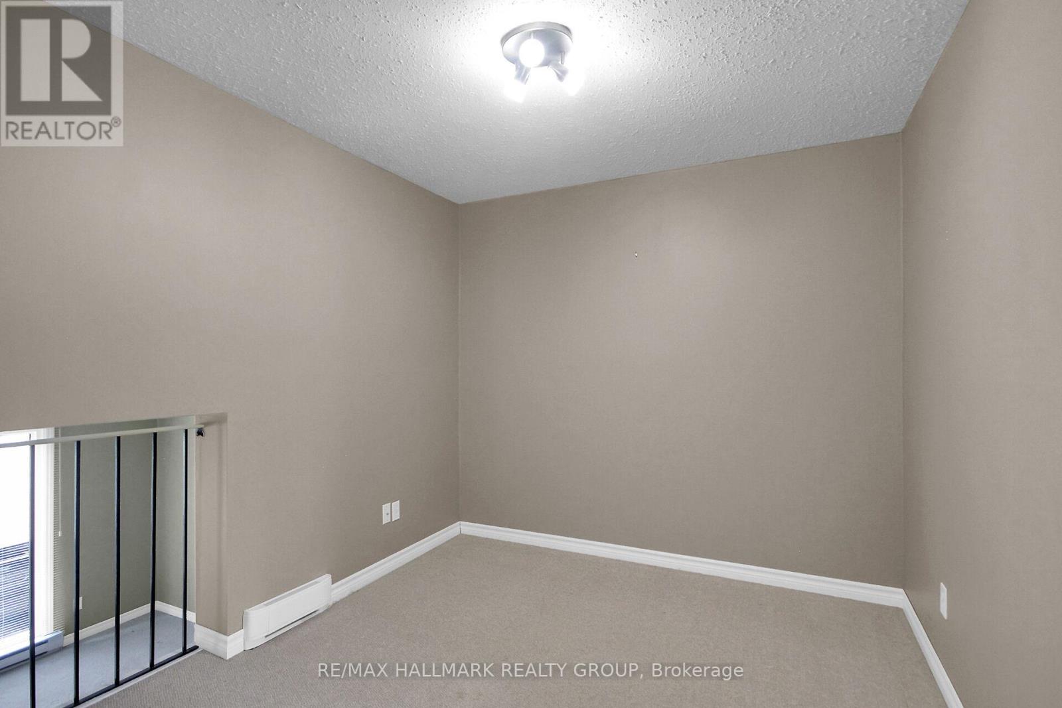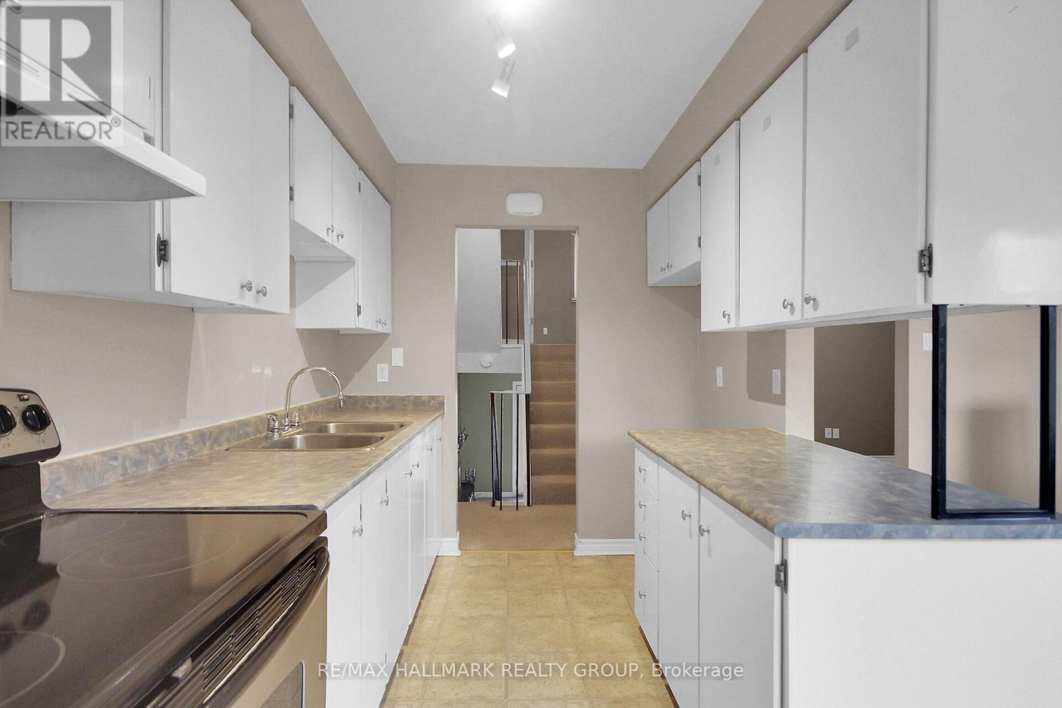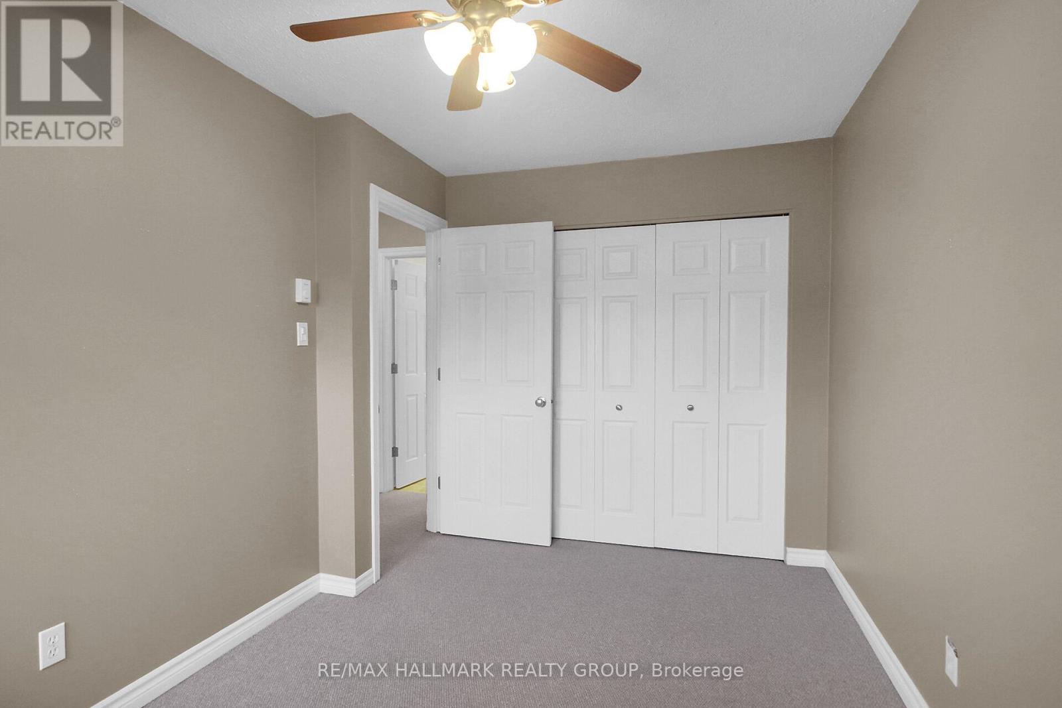344 Stowe Court Ottawa, Ontario K2K 1Z6
$399,900Maintenance, Water, Common Area Maintenance
$540 Monthly
Maintenance, Water, Common Area Maintenance
$540 MonthlyDiscover this delightful 3 bedroom, 1.5-bath condo at 344 Stowe Court. The spacious 3-storey end unit boasts a cozy wood burning fireplace in the living room, formal dining room overlooks the living room, bright eat in kitchen. Access from the garage to foyer & 2pc bath,. The primary bedroom is located on the second level with 2 additional bedrooms & beautifully updated 4pc bath on the third level . Lower level has laundry & storage area. The large fenced yard with deck offers the perfect space for outdoor relaxation, while the community pool & playground and visitor parking add convenience Situated in a great location close to all amenities, this condo is ideal for those seeking both comfort and accessibility. Don't miss out on this well priced home. Contact us or your agent now to explore this exceptional property further! (id:61445)
Property Details
| MLS® Number | X12135707 |
| Property Type | Single Family |
| Community Name | 9001 - Kanata - Beaverbrook |
| CommunityFeatures | Pet Restrictions |
| Features | In Suite Laundry |
| ParkingSpaceTotal | 2 |
| PoolType | Outdoor Pool |
Building
| BathroomTotal | 2 |
| BedroomsAboveGround | 3 |
| BedroomsTotal | 3 |
| Amenities | Visitor Parking |
| Appliances | Water Heater, Blinds, Dryer, Furniture, Hood Fan, Stove, Washer |
| BasementDevelopment | Unfinished |
| BasementType | Full (unfinished) |
| CoolingType | Window Air Conditioner |
| ExteriorFinish | Vinyl Siding |
| FireplacePresent | Yes |
| FireplaceTotal | 1 |
| HeatingFuel | Electric |
| HeatingType | Baseboard Heaters |
| StoriesTotal | 3 |
| SizeInterior | 1200 - 1399 Sqft |
| Type | Row / Townhouse |
Parking
| Attached Garage | |
| Garage |
Land
| Acreage | No |
Rooms
| Level | Type | Length | Width | Dimensions |
|---|---|---|---|---|
| Second Level | Primary Bedroom | 4.93 m | 3.52 m | 4.93 m x 3.52 m |
| Third Level | Bedroom 2 | 3.67 m | 2.93 m | 3.67 m x 2.93 m |
| Third Level | Bedroom 3 | 3.89 m | 2.57 m | 3.89 m x 2.57 m |
| Third Level | Bathroom | Measurements not available | ||
| Basement | Laundry Room | 5.27 m | 3.2 m | 5.27 m x 3.2 m |
| Main Level | Living Room | 5.6 m | 3.5 m | 5.6 m x 3.5 m |
| Main Level | Dining Room | 3.6 m | 2.6 m | 3.6 m x 2.6 m |
| Main Level | Kitchen | 4.3 m | 3.6 m | 4.3 m x 3.6 m |
| Main Level | Bathroom | Measurements not available |
https://www.realtor.ca/real-estate/28285103/344-stowe-court-ottawa-9001-kanata-beaverbrook
Interested?
Contact us for more information
Bonnie Jensen
Salesperson
6159 Perth Street
Ottawa, Ontario K0A 2Z0
Sean Jensen
Salesperson
6159 Perth Street
Ottawa, Ontario K0A 2Z0






