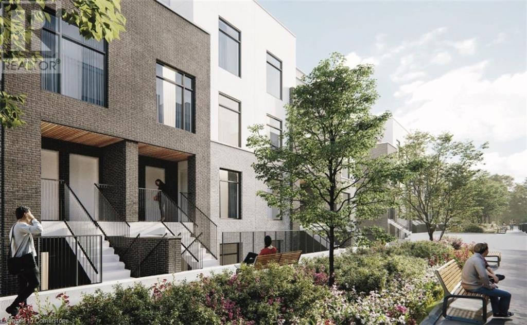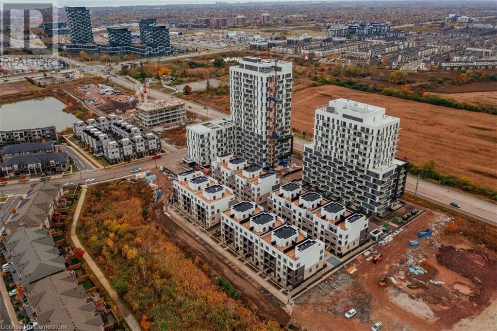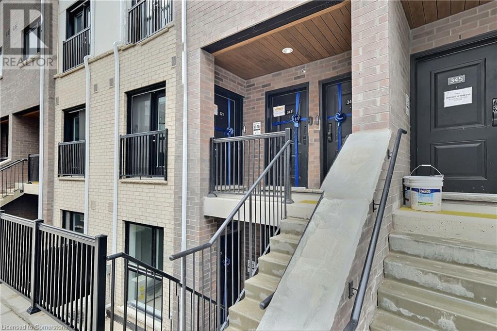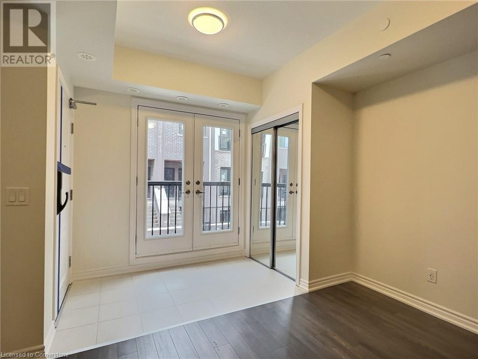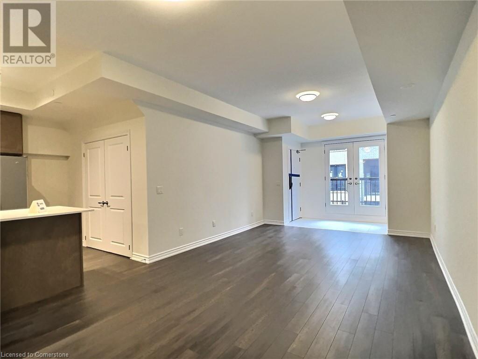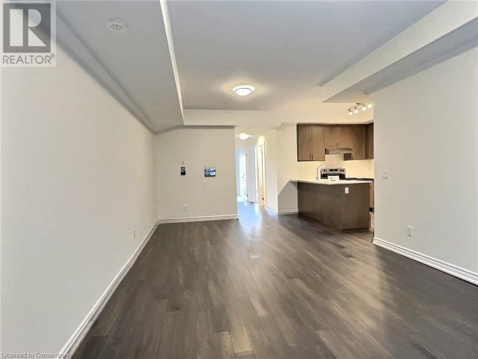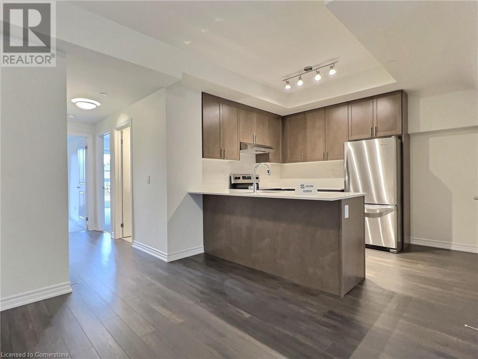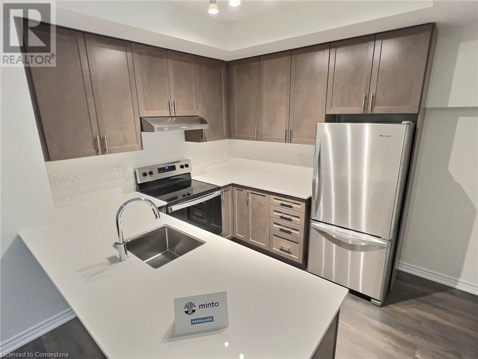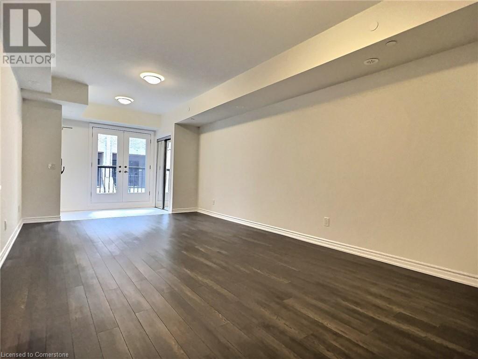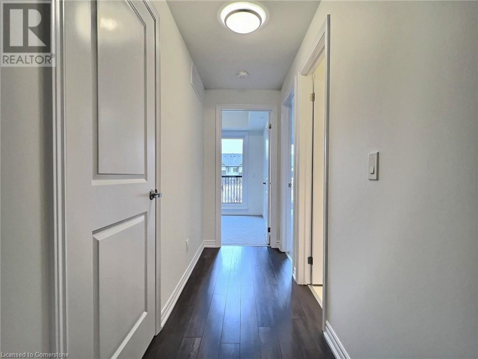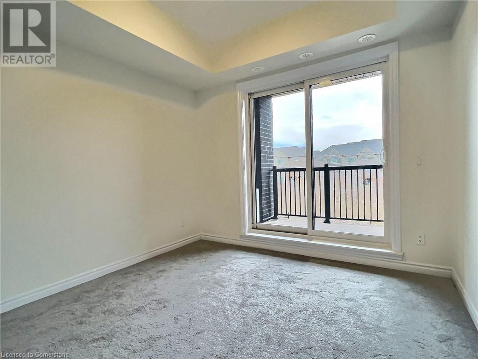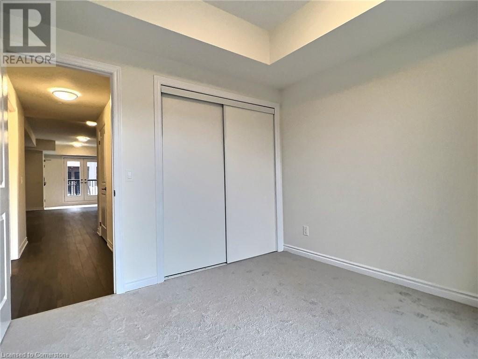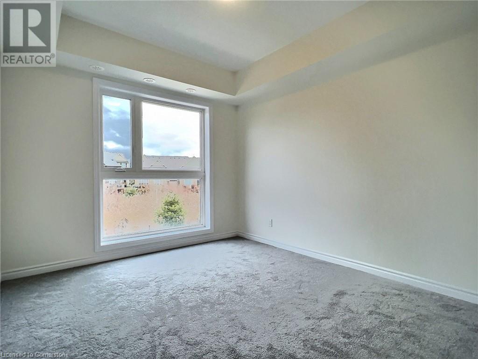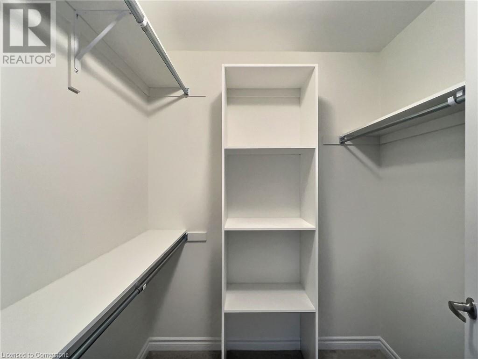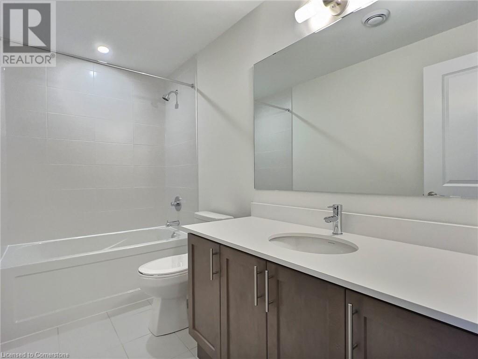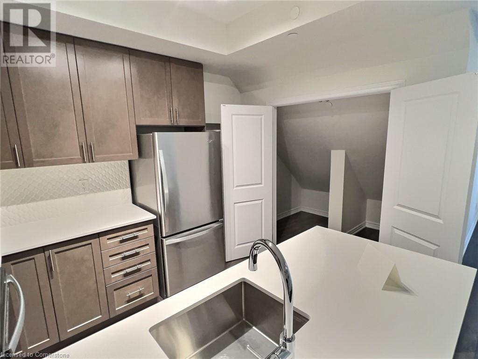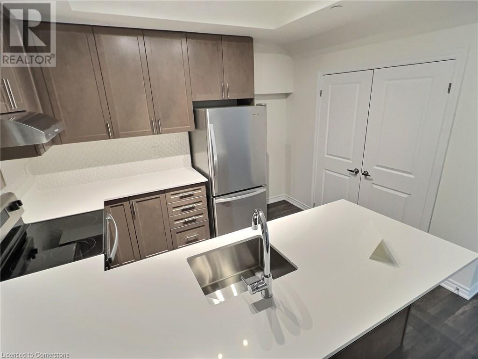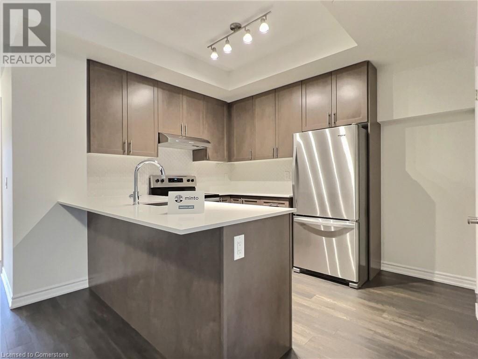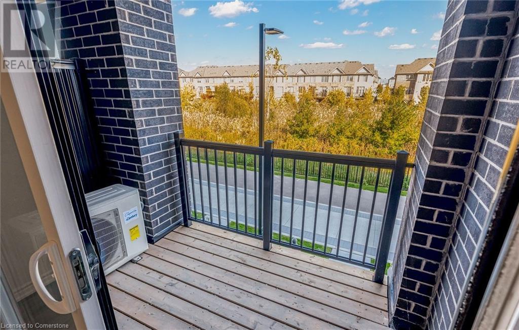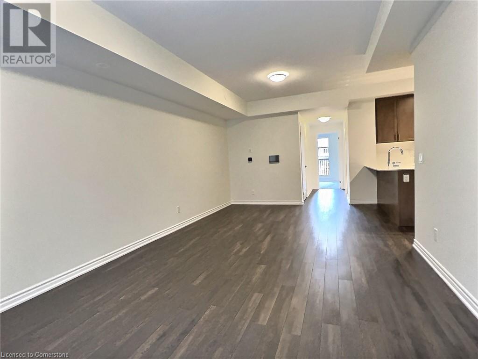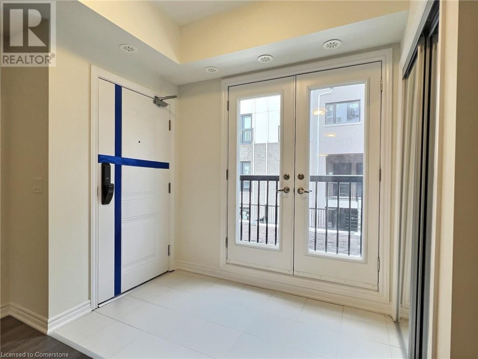349 Wheat Boom Drive Oakville, Ontario L6H 7X5
$739,900Maintenance, Insurance, Parking
$374.48 Monthly
Maintenance, Insurance, Parking
$374.48 MonthlyStunning 2-Bedroom Townhouse Condo in Oakvillage with Ravine Views! Welcome to this bright and modern 2-bedroom townhouse condo in the sought-after Oakvillage community! Overlooking serene green space (ravine), this stylish home offers the perfect blend of comfort and convenience. Step inside to find floor-to-ceiling windows that flood the space with natural light, complemented by 9-foot ceilings for an open and airy feel. The living and dining areas boast engineered laminate flooring, while the sleek kitchen features granite countertops and ENERGY STAR® appliances. The primary bedroom offers a private balcony retreat, ideal for morning coffee or unwinding with peaceful views. Spacious closets throughout, including a large linen closet with shelving, provide ample storage. Parking is conveniently located below the unit. Enjoy the latest in smart home technology and high-speed internet, making modern living effortless. Located in Oakvillage, this home is within walking distance to retail, dining, and everyday essentials, with easy access to transit and major highways. Don't miss this incredible opportunity! (id:61445)
Property Details
| MLS® Number | 40703088 |
| Property Type | Single Family |
| AmenitiesNearBy | Hospital, Park, Place Of Worship, Playground, Public Transit, Schools, Shopping |
| CommunityFeatures | Community Centre |
| EquipmentType | Water Heater |
| Features | Ravine, Balcony |
| ParkingSpaceTotal | 1 |
| RentalEquipmentType | Water Heater |
| StorageType | Locker |
Building
| BathroomTotal | 1 |
| BedroomsAboveGround | 2 |
| BedroomsTotal | 2 |
| Appliances | Dishwasher, Dryer, Refrigerator, Stove, Washer, Hood Fan, Window Coverings |
| BasementType | None |
| ConstructedDate | 2023 |
| ConstructionMaterial | Concrete Block, Concrete Walls |
| ConstructionStyleAttachment | Attached |
| CoolingType | Central Air Conditioning |
| ExteriorFinish | Brick, Concrete |
| HeatingFuel | Natural Gas |
| SizeInterior | 1002 Sqft |
| Type | Row / Townhouse |
| UtilityWater | Municipal Water |
Parking
| Underground | |
| None |
Land
| AccessType | Road Access, Highway Nearby |
| Acreage | No |
| LandAmenities | Hospital, Park, Place Of Worship, Playground, Public Transit, Schools, Shopping |
| Sewer | Municipal Sewage System |
| SizeTotalText | Unknown |
| ZoningDescription | H1-tuc-sp 30 |
Rooms
| Level | Type | Length | Width | Dimensions |
|---|---|---|---|---|
| Main Level | 4pc Bathroom | 10'2'' x 5' | ||
| Main Level | Foyer | 7'9'' x 5' | ||
| Main Level | Bedroom | 10'2'' x 10'2'' | ||
| Main Level | Primary Bedroom | 18'6'' x 10'4'' | ||
| Main Level | Dining Room | 20'7'' x 11'2'' | ||
| Main Level | Kitchen | 20'7'' x 11'2'' | ||
| Main Level | Living Room | 12'6'' x 9'9'' |
https://www.realtor.ca/real-estate/27977550/349-wheat-boom-drive-oakville
Interested?
Contact us for more information
Mitesh Kapadia
Salesperson
3185 Harvester Rd., Unit #1a
Burlington, Ontario L7N 3N8

