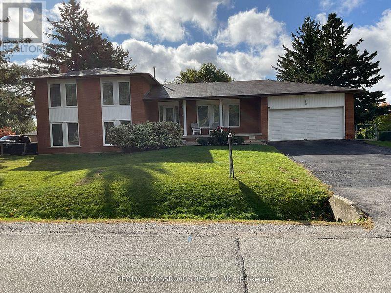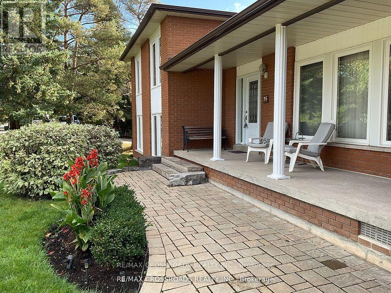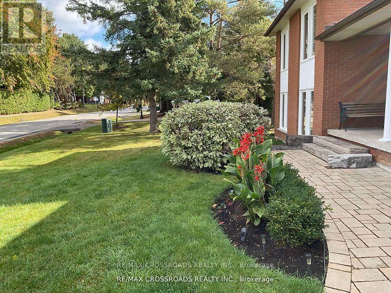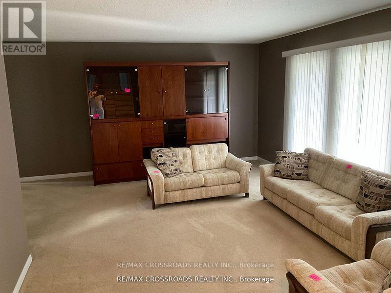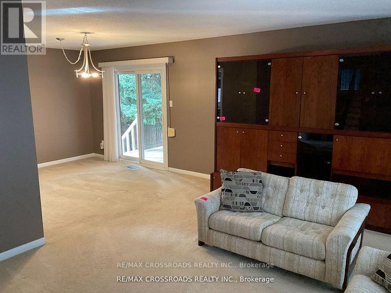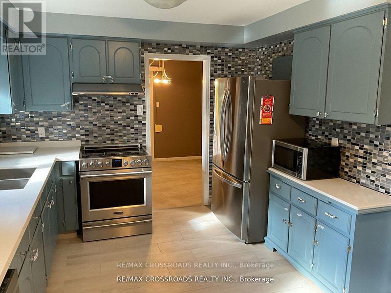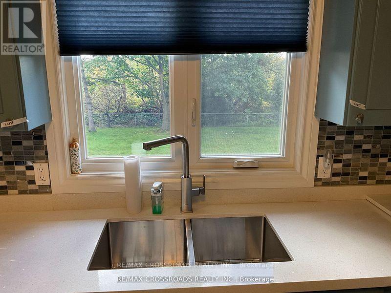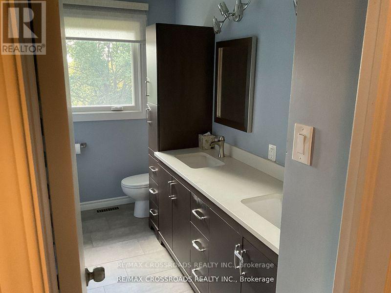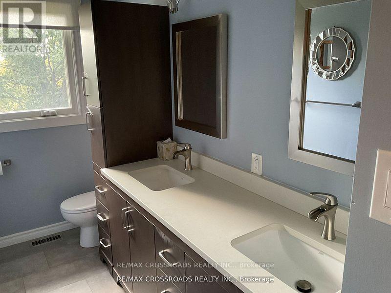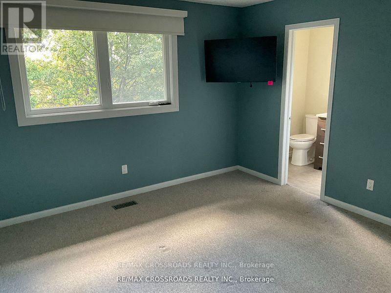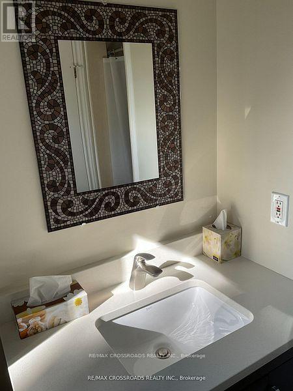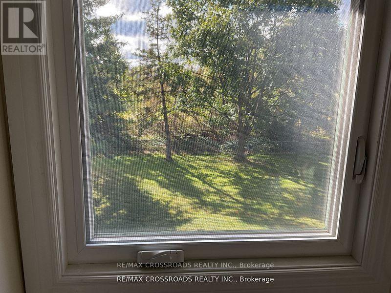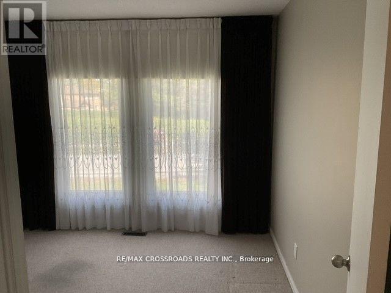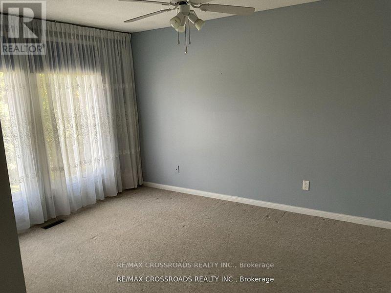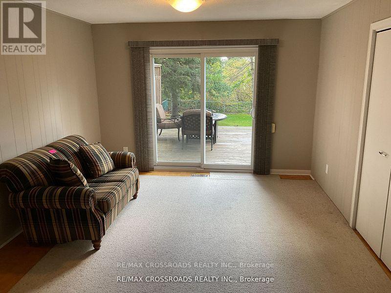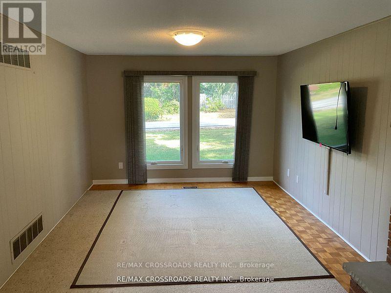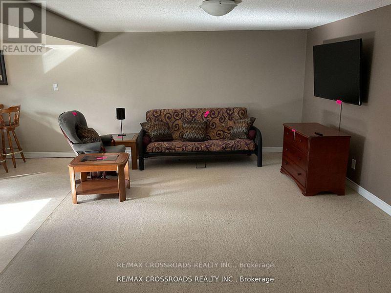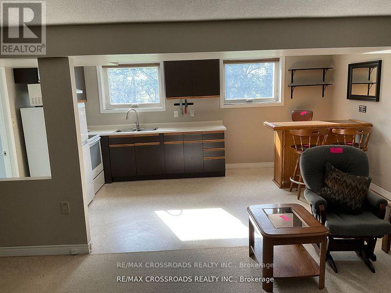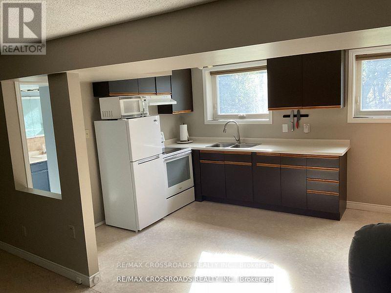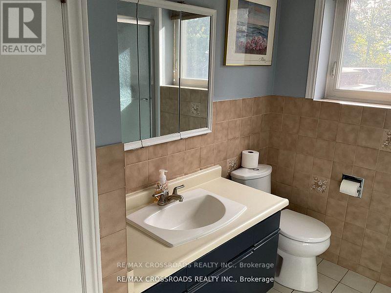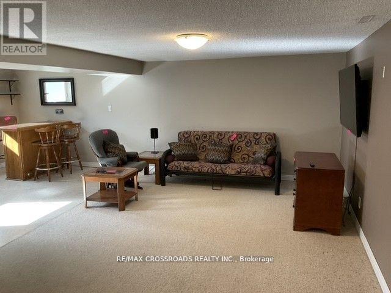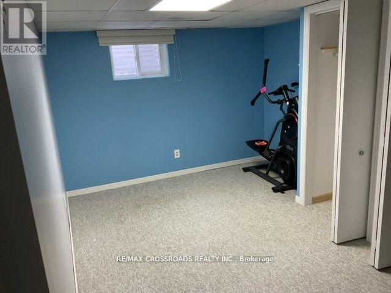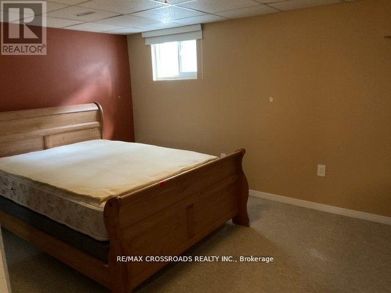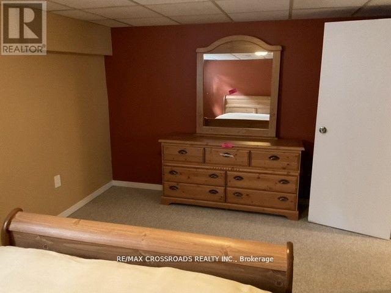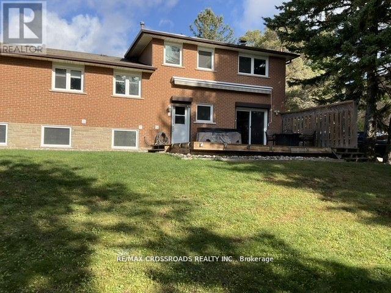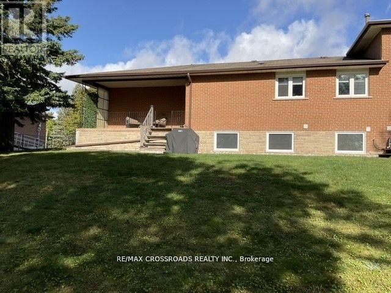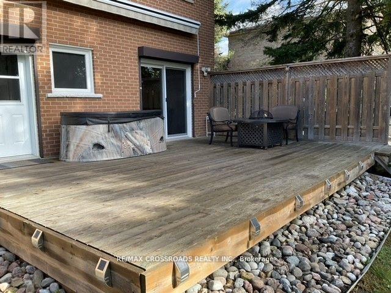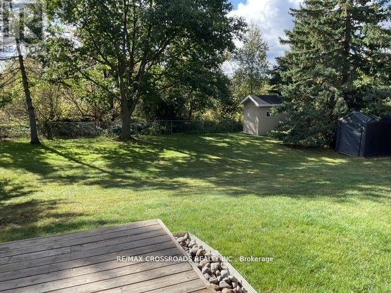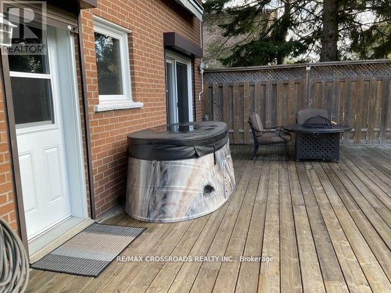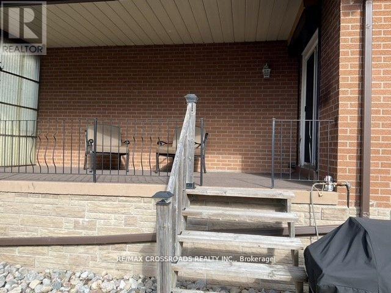35 Blackforest Drive Richmond Hill, Ontario L4E 2N8
$2,299,000
Beautiful Detached Side Split Home, Nestled On HUGE LOT 100X150, Backing To PARK, Offers An Incredible Opportunity To Own This House On The Most Sought After Neighborhood Of OAK RIDGES. Nestled In A Great Neighborhood On A Spacious Lot Backing Onto A Park, This House Provides A Serene Park Like Living. Perfect For Multi-Generational Living. Open Concept Layout Seamlessly Connects The Kitchen, Dining, & Living Area For Entertainment, Lower Level Kitchen With Large Family Room, Ensures Privacy For Extended Family Members Or An Opportunity For Extra $$$ As A Rental. A Backyard Oasis With It's New Deck & Verandah, Ideal For Outdoor Gatherings Or Simply Enjoying Nature. Your Clients Will Love This House and Prestigious Neighborhood. (id:61445)
Property Details
| MLS® Number | N12004296 |
| Property Type | Single Family |
| Community Name | Oak Ridges |
| AmenitiesNearBy | Park, Public Transit, Schools |
| Features | Wooded Area, Lighting, Sump Pump, In-law Suite |
| ParkingSpaceTotal | 6 |
| Structure | Deck, Patio(s), Porch |
| ViewType | View |
Building
| BathroomTotal | 4 |
| BedroomsAboveGround | 4 |
| BedroomsBelowGround | 2 |
| BedroomsTotal | 6 |
| Appliances | Hot Tub, Central Vacuum, Water Heater, Window Coverings |
| BasementDevelopment | Finished |
| BasementFeatures | Separate Entrance, Walk Out |
| BasementType | N/a (finished) |
| ConstructionStyleAttachment | Detached |
| ConstructionStyleSplitLevel | Backsplit |
| CoolingType | Central Air Conditioning |
| ExteriorFinish | Brick |
| FlooringType | Carpeted |
| HalfBathTotal | 1 |
| HeatingFuel | Natural Gas |
| HeatingType | Forced Air |
| SizeInterior | 2499.9795 - 2999.975 Sqft |
| Type | House |
| UtilityWater | Municipal Water |
Parking
| Attached Garage | |
| Garage |
Land
| Acreage | No |
| FenceType | Fenced Yard |
| LandAmenities | Park, Public Transit, Schools |
| LandscapeFeatures | Landscaped |
| Sewer | Sanitary Sewer |
| SizeDepth | 150 Ft |
| SizeFrontage | 100 Ft |
| SizeIrregular | 100 X 150 Ft |
| SizeTotalText | 100 X 150 Ft |
Rooms
| Level | Type | Length | Width | Dimensions |
|---|---|---|---|---|
| Basement | Utility Room | 3.66 m | 2.45 m | 3.66 m x 2.45 m |
| Basement | Bedroom 5 | 4.89 m | 3.05 m | 4.89 m x 3.05 m |
| Basement | Bedroom | 4.06 m | 3.35 m | 4.06 m x 3.35 m |
| Main Level | Living Room | 5.48 m | 3.96 m | 5.48 m x 3.96 m |
| Main Level | Dining Room | 3.65 m | 3.05 m | 3.65 m x 3.05 m |
| Main Level | Kitchen | 4.88 m | 3.05 m | 4.88 m x 3.05 m |
| Main Level | Bedroom 4 | 3.67 m | 3.08 m | 3.67 m x 3.08 m |
| Main Level | Family Room | 9.16 m | 3.38 m | 9.16 m x 3.38 m |
| Upper Level | Primary Bedroom | 3.67 m | 4.27 m | 3.67 m x 4.27 m |
| Upper Level | Bedroom 2 | 3.98 m | 3.38 m | 3.98 m x 3.38 m |
| Upper Level | Bedroom 3 | 3.06 m | 2.77 m | 3.06 m x 2.77 m |
https://www.realtor.ca/real-estate/27989306/35-blackforest-drive-richmond-hill-oak-ridges-oak-ridges
Interested?
Contact us for more information
Reza Shirani
Salesperson
208 - 8901 Woodbine Ave
Markham, Ontario L3R 9Y4

