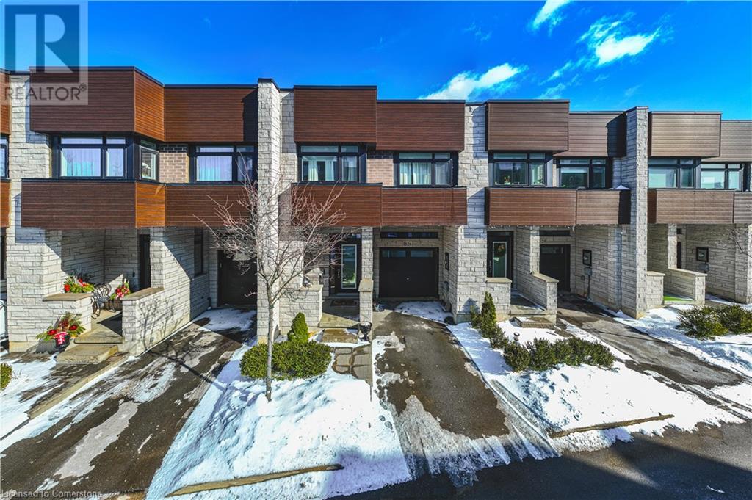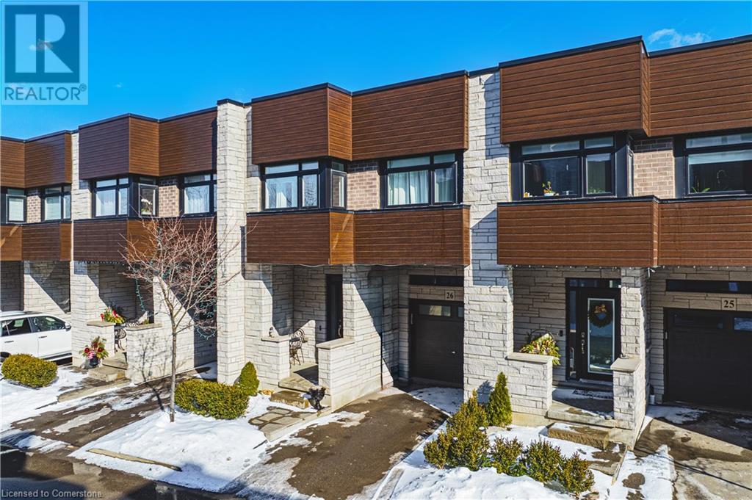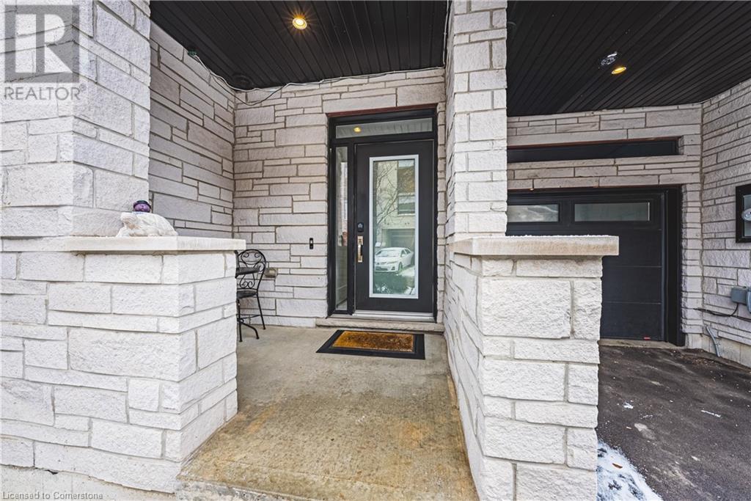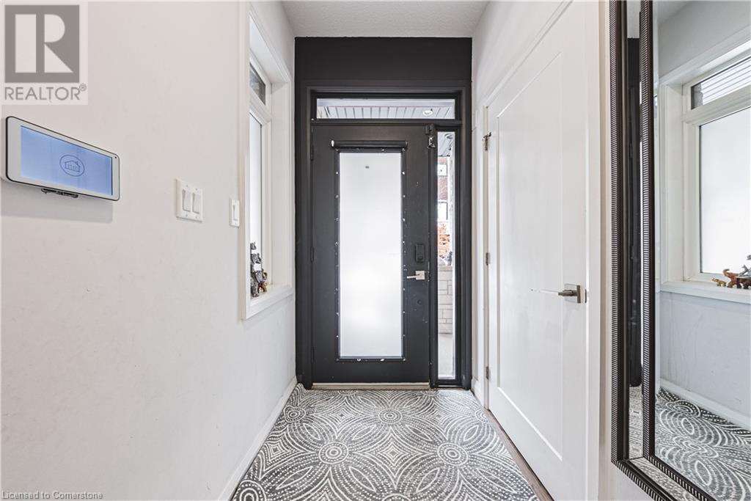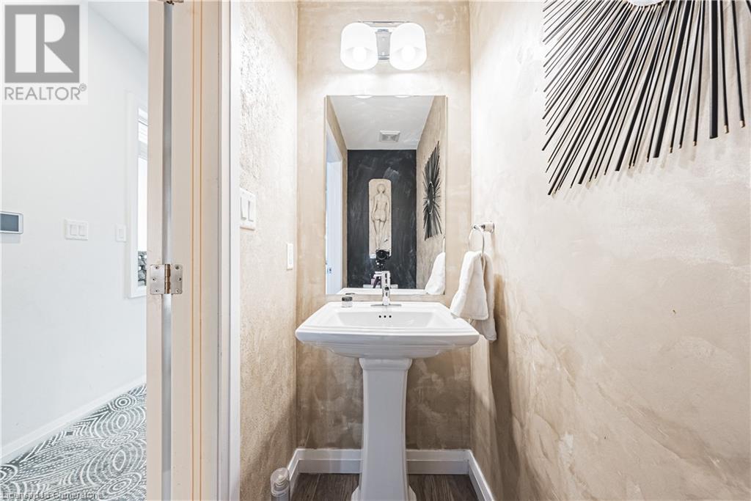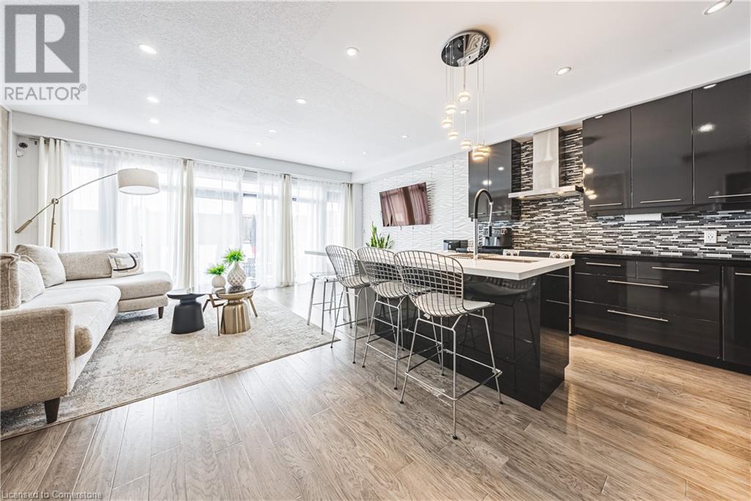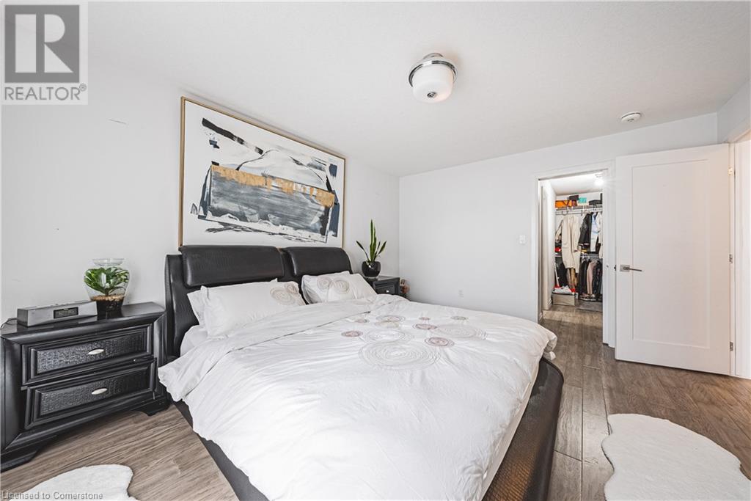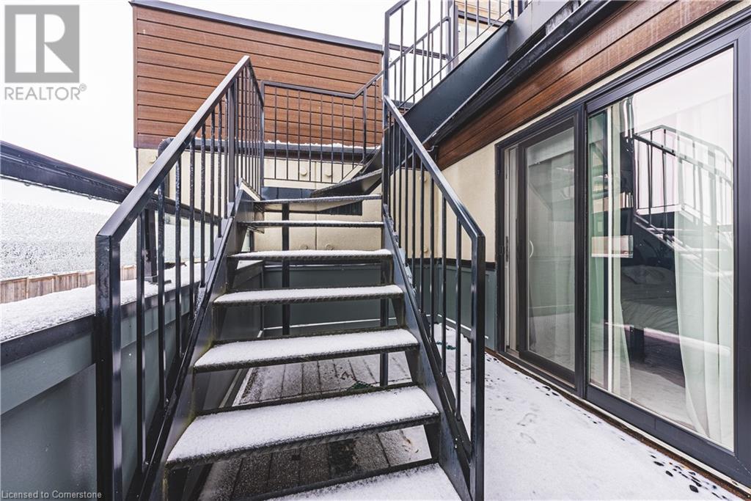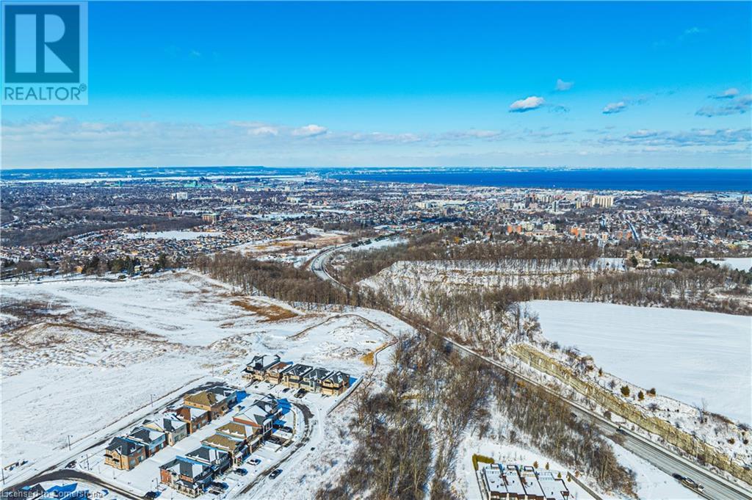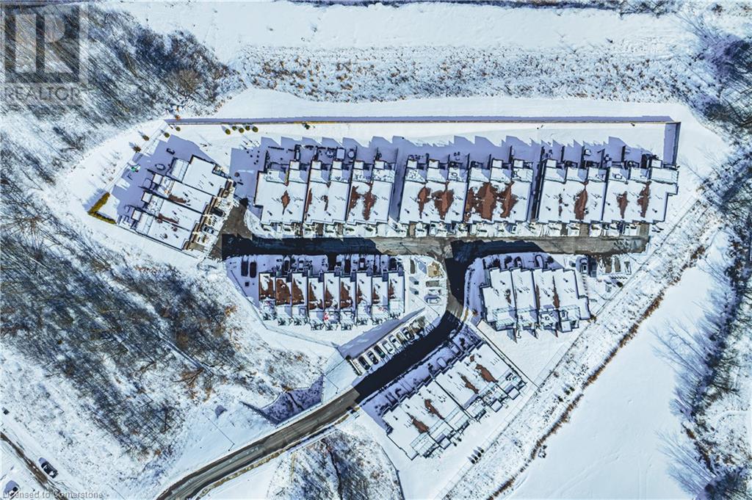35 Midhurst Heights Unit# 26 Stoney Creek, Ontario L8J 0K9
$829,900Maintenance, Insurance, Landscaping, Property Management
$408.81 Monthly
Maintenance, Insurance, Landscaping, Property Management
$408.81 MonthlyWelcome to this Executive LOSANI built Town at 35 Midhurst Heights Unit #26 in Stoney Creek. Offering 3 bedrooms, 3 and a half baths plus a finished basement and a fabulous roof top patio over looking the city. Perfect for commuters as you are just minutes to the Red Hill Expressway and the LINC. Main Floor has a spacious floor plan, open concept kitchen/dining/living area which makes entertaining blissful! Over sized Main Floor Patio door with access to the back Patio - great for summer BBQs. The second floor has 3 bedrooms, 2 baths, laundry roon, office/den area and a walkout access to the upper patio. The lower level basement offers entertaining bar, recreation room, 3 piece bath and storage. Conveniently located close to Grocery Stores, Shoppers Drug Mart, Restaurants, Home Depot, LCBO, Shopping, entertainment, trails and more.. (id:61445)
Property Details
| MLS® Number | 40699117 |
| Property Type | Single Family |
| AmenitiesNearBy | Place Of Worship, Public Transit, Schools |
| CommunityFeatures | Community Centre, School Bus |
| EquipmentType | Water Heater |
| Features | Wet Bar, Balcony |
| ParkingSpaceTotal | 1 |
| RentalEquipmentType | Water Heater |
Building
| BathroomTotal | 3 |
| BedroomsAboveGround | 3 |
| BedroomsTotal | 3 |
| Appliances | Wet Bar |
| ArchitecturalStyle | 2 Level |
| BasementDevelopment | Finished |
| BasementType | Full (finished) |
| ConstructionStyleAttachment | Attached |
| CoolingType | Central Air Conditioning |
| ExteriorFinish | Aluminum Siding, Brick |
| FoundationType | Poured Concrete |
| HalfBathTotal | 1 |
| HeatingType | Forced Air |
| StoriesTotal | 2 |
| SizeInterior | 1900 Sqft |
| Type | Row / Townhouse |
| UtilityWater | Municipal Water |
Parking
| Attached Garage |
Land
| AccessType | Road Access |
| Acreage | No |
| LandAmenities | Place Of Worship, Public Transit, Schools |
| Sewer | Municipal Sewage System |
| SizeTotalText | Unknown |
| ZoningDescription | Residential |
Rooms
| Level | Type | Length | Width | Dimensions |
|---|---|---|---|---|
| Second Level | Primary Bedroom | 14'11'' x 11'11'' | ||
| Second Level | Bedroom | 12'5'' x 9'11'' | ||
| Second Level | Bedroom | 12'7'' x 8'4'' | ||
| Second Level | 4pc Bathroom | Measurements not available | ||
| Second Level | Office | 12'2'' x 6'4'' | ||
| Second Level | Laundry Room | Measurements not available | ||
| Basement | 3pc Bathroom | 10'6'' x 5'0'' | ||
| Main Level | Eat In Kitchen | 14'8'' x 8'9'' | ||
| Main Level | Dining Room | 8'3'' x 8'9'' | ||
| Main Level | Living Room | 17'7'' x 10'0'' | ||
| Main Level | Foyer | 17'4'' x 8'3'' | ||
| Main Level | 2pc Bathroom | Measurements not available |
https://www.realtor.ca/real-estate/27928000/35-midhurst-heights-unit-26-stoney-creek
Interested?
Contact us for more information
Andrea Sferrazza
Salesperson
720 Guelph Line Unit A
Burlington, Ontario L7R 4E2

