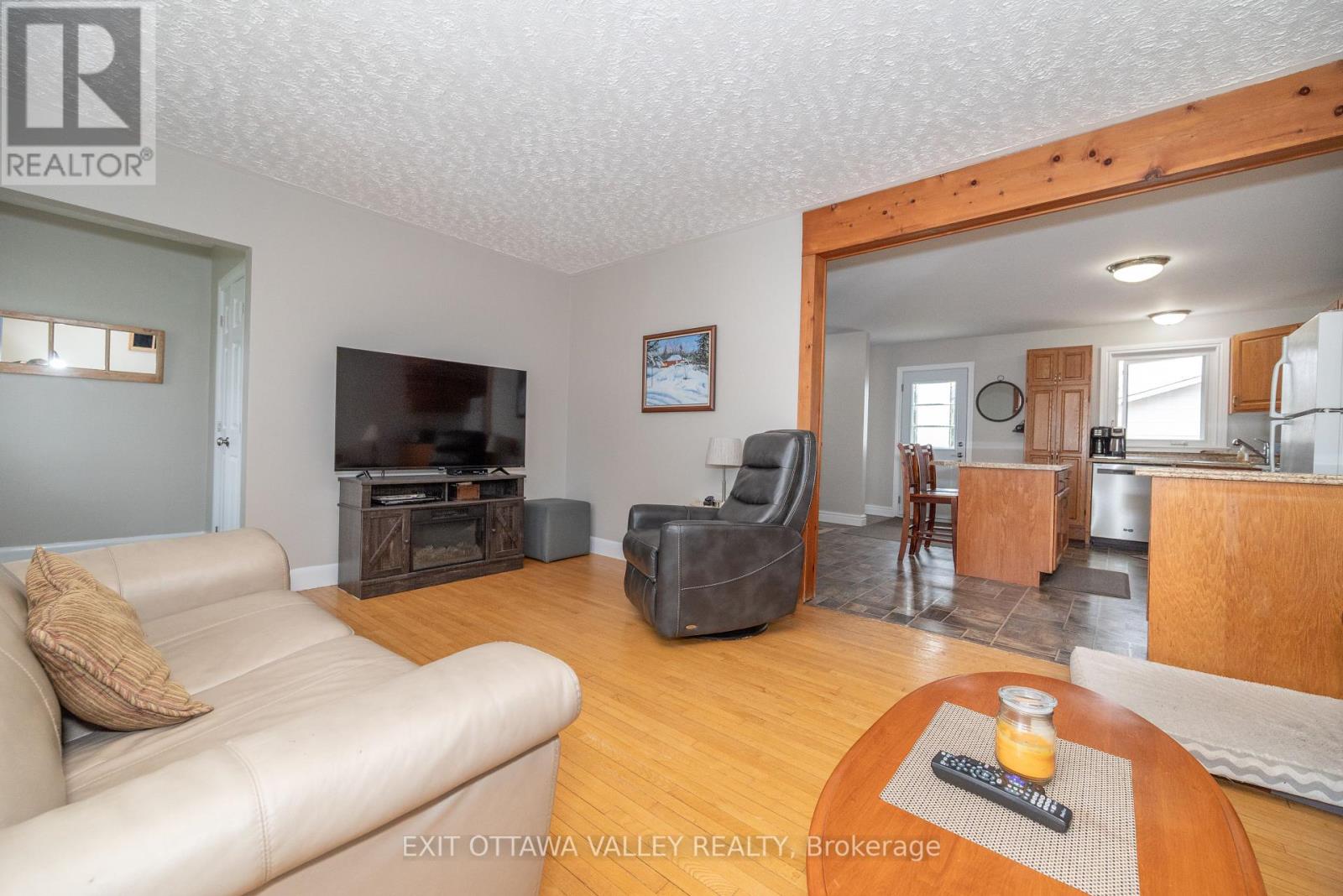351 Metcalfe Street Pembroke, Ontario K8A 2W1
$429,000
Welcome to this solid brick bungalow featuring a detached garage, ideally located just steps from Highview Public School and the local community pool and park. The main floor offers two comfortable bedrooms and a well-appointed 4-piece bathroom. A bright living space flows into a functional kitchen and dining area, perfect for everyday living. The finished lower level extends your living space with a spacious rec room, a games room, and an additional room ideal as a home office or third bedroom. A convenient laundry area and a 3-piece bathroom complete the basement layout. Enjoy the outdoors in the fully fenced backyard, where mature cherry and apple trees provide shade and seasonal fruit. This home combines comfort, space, and a family-friendly location dont miss your chance to make it yours! All written offers must have 48 hour irrevocable. (id:61445)
Property Details
| MLS® Number | X12138622 |
| Property Type | Single Family |
| Community Name | 530 - Pembroke |
| ParkingSpaceTotal | 4 |
Building
| BathroomTotal | 2 |
| BedroomsAboveGround | 3 |
| BedroomsTotal | 3 |
| Appliances | Garage Door Opener Remote(s), Dishwasher, Dryer, Garage Door Opener, Stove, Washer, Refrigerator |
| ArchitecturalStyle | Bungalow |
| BasementDevelopment | Finished |
| BasementType | N/a (finished) |
| ConstructionStyleAttachment | Detached |
| CoolingType | Central Air Conditioning |
| ExteriorFinish | Brick |
| FoundationType | Block |
| HeatingFuel | Natural Gas |
| HeatingType | Forced Air |
| StoriesTotal | 1 |
| SizeInterior | 700 - 1100 Sqft |
| Type | House |
| UtilityWater | Municipal Water |
Parking
| Detached Garage | |
| Garage |
Land
| Acreage | No |
| Sewer | Sanitary Sewer |
| SizeDepth | 127 Ft ,4 In |
| SizeFrontage | 58 Ft ,9 In |
| SizeIrregular | 58.8 X 127.4 Ft |
| SizeTotalText | 58.8 X 127.4 Ft |
Rooms
| Level | Type | Length | Width | Dimensions |
|---|---|---|---|---|
| Lower Level | Bedroom | 3.47 m | 4.24 m | 3.47 m x 4.24 m |
| Lower Level | Laundry Room | 2.79 m | 4.57 m | 2.79 m x 4.57 m |
| Main Level | Dining Room | 2.44 m | 2.99 m | 2.44 m x 2.99 m |
| Main Level | Kitchen | 3.65 m | 4.52 m | 3.65 m x 4.52 m |
| Main Level | Living Room | 3.68 m | 5 m | 3.68 m x 5 m |
| Main Level | Foyer | 1.9 m | 1.27 m | 1.9 m x 1.27 m |
| Main Level | Primary Bedroom | 3.73 m | 3.35 m | 3.73 m x 3.35 m |
| Main Level | Bathroom | 2.31 m | 1.82 m | 2.31 m x 1.82 m |
| Main Level | Bedroom | 3.45 m | 3.63 m | 3.45 m x 3.63 m |
https://www.realtor.ca/real-estate/28291279/351-metcalfe-street-pembroke-530-pembroke
Interested?
Contact us for more information
Christa Leal
Salesperson
1219 Pembroke Street, East
Pembroke, Ontario K8A 7R8
Marty Murphy
Salesperson
1219 Pembroke Street, East
Pembroke, Ontario K8A 7R8




























