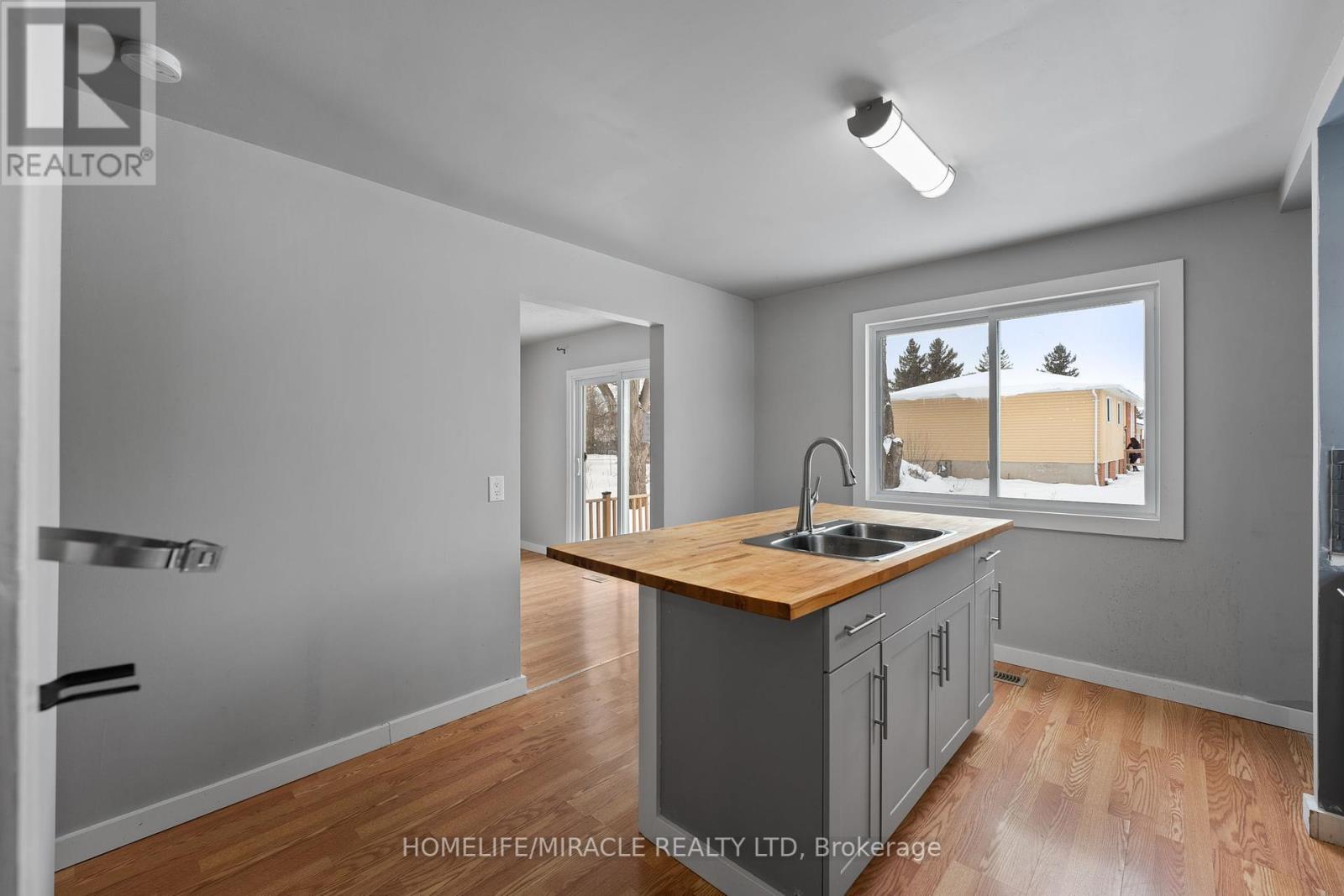355 Lakeland Crescent Brock, Ontario L0K 1A0
$599,000
Great opportunity in the heart of Beaverton! This property is perfect as a handyman special, a renovation project, or a complete rebuild. The lot is zoned R1, and although previous city approval to severance the lot has expired, it still holds potential for future development. Whether you're looking to renovate, rebuild, or invest in Beaverton's growing community, this is a chance you don't want to miss! This property sits on a large 120'x110' lot and could be divided into two lots of 60'x110' each. It has been recently partially updated and includes a finished studio basement apartment with its own entrance and washer, making it great for rental income. With over 2,200 sq. ft. of living space, its perfect for various lifestyles. Please book a private showing. No warranties will be accepted by the seller. House sold in as-is condition. **EXTRAS** Please book a private showing. No warranties will be accepted by the seller. House sold in as-is condition. (id:61445)
Property Details
| MLS® Number | N11939131 |
| Property Type | Single Family |
| Community Name | Beaverton |
| AmenitiesNearBy | Schools |
| ParkingSpaceTotal | 2 |
Building
| BathroomTotal | 4 |
| BedroomsAboveGround | 3 |
| BedroomsTotal | 3 |
| BasementDevelopment | Finished |
| BasementFeatures | Separate Entrance |
| BasementType | N/a (finished) |
| ConstructionStyleAttachment | Detached |
| ExteriorFinish | Wood |
| FlooringType | Laminate, Carpeted |
| FoundationType | Concrete |
| HalfBathTotal | 1 |
| HeatingFuel | Natural Gas |
| HeatingType | Forced Air |
| StoriesTotal | 2 |
| SizeInterior | 1099.9909 - 1499.9875 Sqft |
| Type | House |
| UtilityWater | Municipal Water |
Land
| Acreage | No |
| LandAmenities | Schools |
| Sewer | Sanitary Sewer |
| SizeDepth | 120 Ft |
| SizeFrontage | 90 Ft ,4 In |
| SizeIrregular | 90.4 X 120 Ft |
| SizeTotalText | 90.4 X 120 Ft |
| ZoningDescription | Residential (r1) |
Rooms
| Level | Type | Length | Width | Dimensions |
|---|---|---|---|---|
| Second Level | Primary Bedroom | 6.17 m | 3.95 m | 6.17 m x 3.95 m |
| Second Level | Bedroom 2 | 3.81 m | 3.95 m | 3.81 m x 3.95 m |
| Second Level | Bedroom 3 | 3.5 m | 3.5 m | 3.5 m x 3.5 m |
| Basement | Utility Room | 4.49 m | 3.58 m | 4.49 m x 3.58 m |
| Basement | Bedroom 4 | 3.27 m | 1.66 m | 3.27 m x 1.66 m |
| Basement | Kitchen | 6.89 m | 3.27 m | 6.89 m x 3.27 m |
| Ground Level | Foyer | 3.45 m | 2.43 m | 3.45 m x 2.43 m |
| Ground Level | Living Room | 5.85 m | 3.45 m | 5.85 m x 3.45 m |
| Ground Level | Dining Room | 3.45 m | 2.95 m | 3.45 m x 2.95 m |
| Ground Level | Kitchen | 3.65 m | 3.45 m | 3.65 m x 3.45 m |
| Ground Level | Laundry Room | 1.85 m | 1.56 m | 1.85 m x 1.56 m |
https://www.realtor.ca/real-estate/27839150/355-lakeland-crescent-brock-beaverton-beaverton
Interested?
Contact us for more information
Anna Alex
Broker
1339 Matheson Blvd E.
Mississauga, Ontario L4W 1R1


































