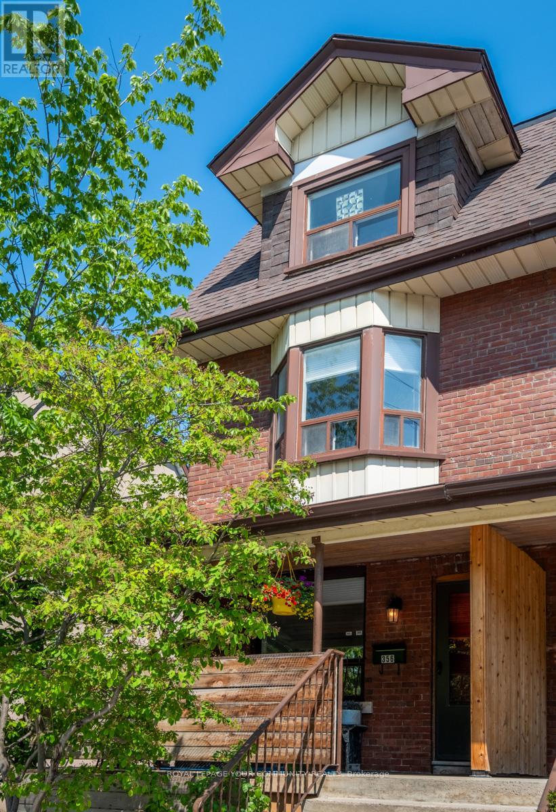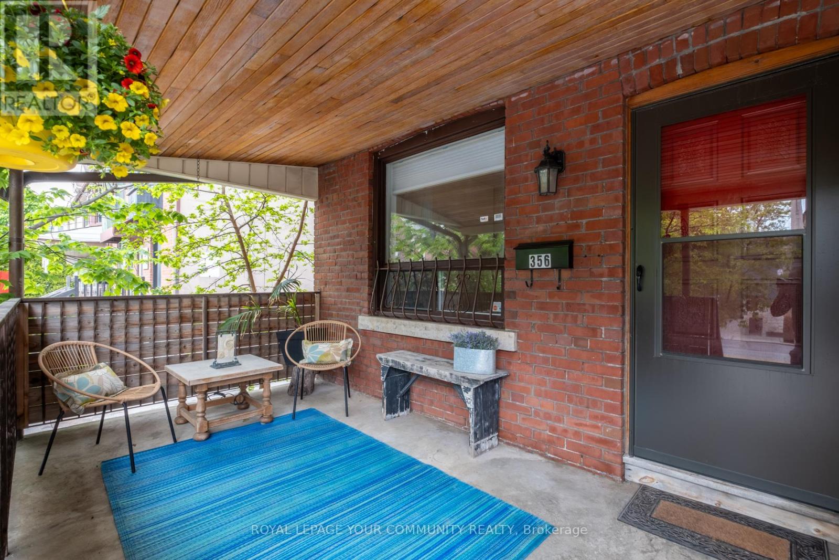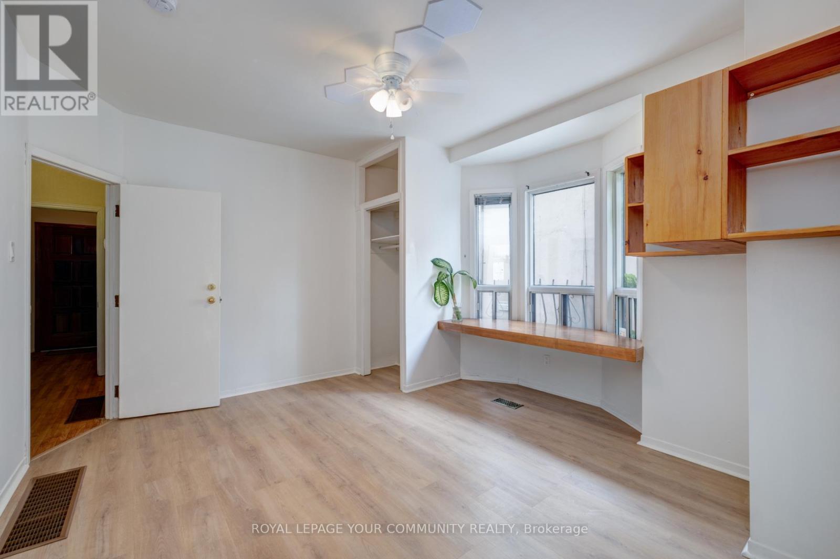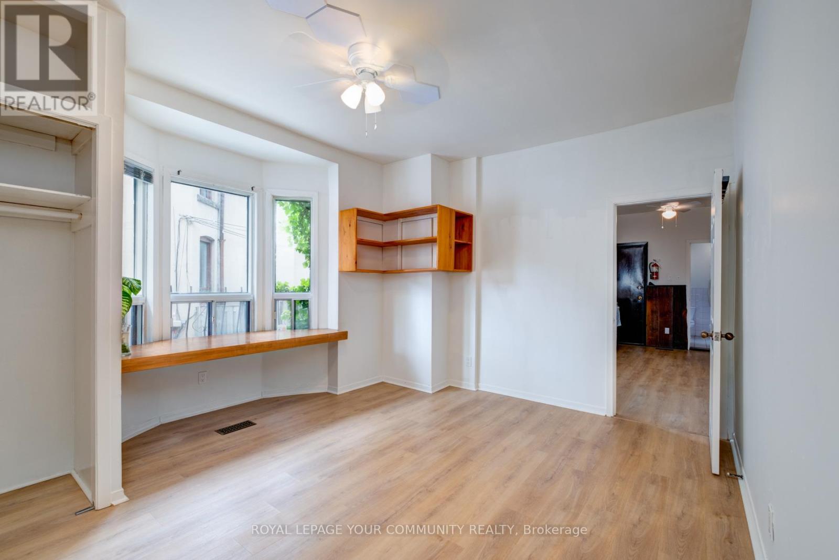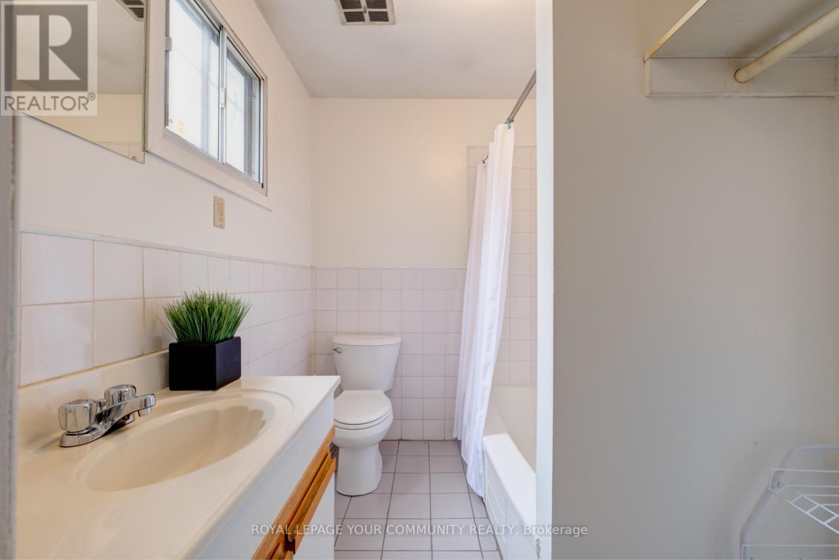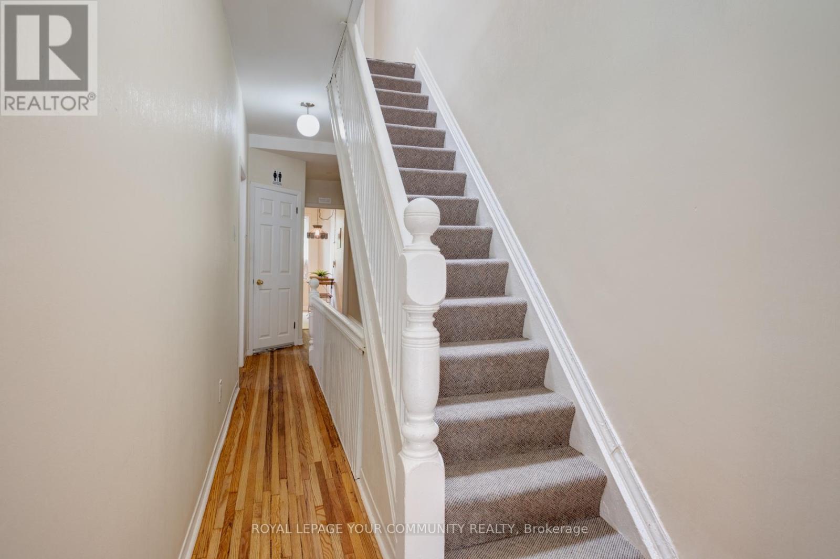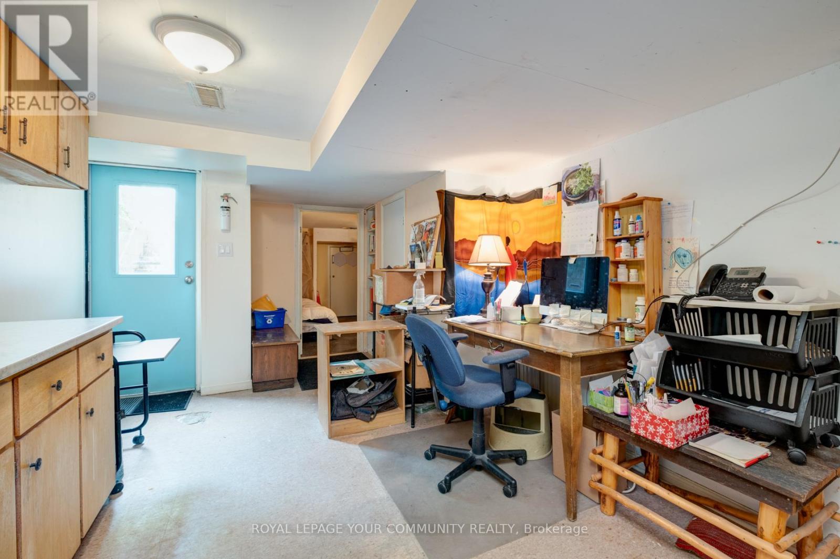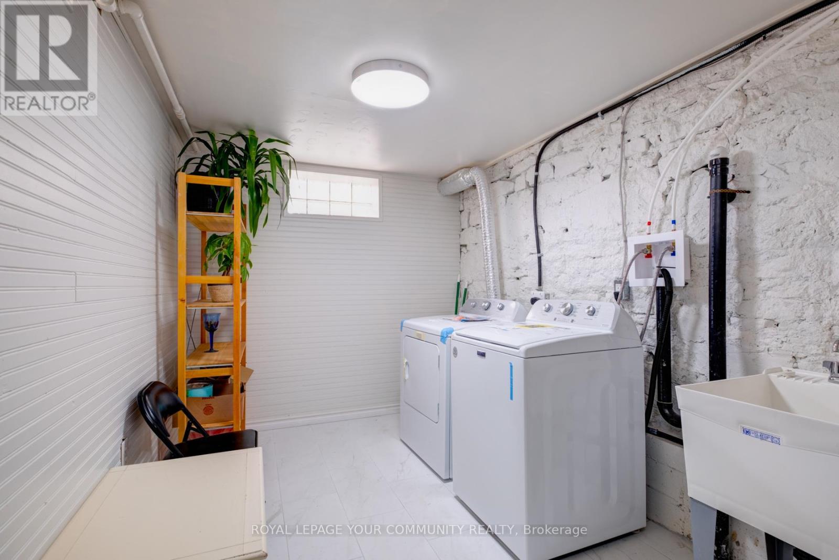356 Dupont Street Toronto, Ontario M5R 1V9
$1,698,000
Fully Tenanted Duplex in the Heart of the Annex!This mixed-use (dual zoning) semi-detached property offers three residential/commercial units generating over $100,000 in annual income. Located steps from Dupont Subway station, restaurants, shopping, and major institutions like George Brown, U of T, and Casa Loma. A versatile investment opportunity is ideal as a live/work space, residential rentals, or commercial use. The well-maintained building features updated plumbing & electrical, generous room sizes, high ceilings, exposed brick, and oak floors. Additional highlights include: Third-story deck, skylight, Large front porch, Four separate entrances, Shared laundry with new washer & dryer, Soundproofing added to select walls. An exceptional income-generating property in a prime location! (id:61445)
Property Details
| MLS® Number | C12007023 |
| Property Type | Multi-family |
| Community Name | Annex |
| Structure | Deck, Porch |
Building
| BathroomTotal | 3 |
| BedroomsAboveGround | 4 |
| BedroomsBelowGround | 2 |
| BedroomsTotal | 6 |
| Appliances | Dryer, Water Heater, Two Stoves, Washer, Window Coverings, Refrigerator |
| BasementFeatures | Apartment In Basement, Separate Entrance |
| BasementType | N/a |
| CoolingType | Central Air Conditioning |
| ExteriorFinish | Brick |
| FlooringType | Laminate, Ceramic, Hardwood |
| FoundationType | Concrete |
| HeatingFuel | Natural Gas |
| HeatingType | Forced Air |
| StoriesTotal | 3 |
| SizeInterior | 2499.9795 - 2999.975 Sqft |
| Type | Duplex |
| UtilityWater | Municipal Water |
Parking
| No Garage |
Land
| Acreage | No |
| Sewer | Sanitary Sewer |
| SizeDepth | 105 Ft |
| SizeFrontage | 19 Ft ,7 In |
| SizeIrregular | 19.6 X 105 Ft |
| SizeTotalText | 19.6 X 105 Ft |
| ZoningDescription | El Mixed Use (including Residential) |
Rooms
| Level | Type | Length | Width | Dimensions |
|---|---|---|---|---|
| Second Level | Bedroom 2 | 4.06 m | 4.34 m | 4.06 m x 4.34 m |
| Second Level | Living Room | 4.38 m | 2.7 m | 4.38 m x 2.7 m |
| Second Level | Kitchen | 2.87 m | 3.08 m | 2.87 m x 3.08 m |
| Third Level | Bedroom 3 | 3.8 m | 3.64 m | 3.8 m x 3.64 m |
| Third Level | Bedroom 4 | 4.47 m | 2.73 m | 4.47 m x 2.73 m |
| Basement | Bedroom | 4.08 m | 2.65 m | 4.08 m x 2.65 m |
| Basement | Bedroom | 3.58 m | 2.71 m | 3.58 m x 2.71 m |
| Basement | Laundry Room | 2.42 m | 4.3 m | 2.42 m x 4.3 m |
| Basement | Kitchen | 5.02 m | 3.24 m | 5.02 m x 3.24 m |
| Basement | Living Room | 5.02 m | 3.24 m | 5.02 m x 3.24 m |
| Main Level | Bedroom | 4.24 m | 3.01 m | 4.24 m x 3.01 m |
| Main Level | Living Room | 4.35 m | 4.04 m | 4.35 m x 4.04 m |
| Main Level | Kitchen | 4.79 m | 3.08 m | 4.79 m x 3.08 m |
https://www.realtor.ca/real-estate/27995496/356-dupont-street-toronto-annex-annex
Interested?
Contact us for more information
Emon Behjati
Broker
187 King Street East
Toronto, Ontario M5A 1J5

