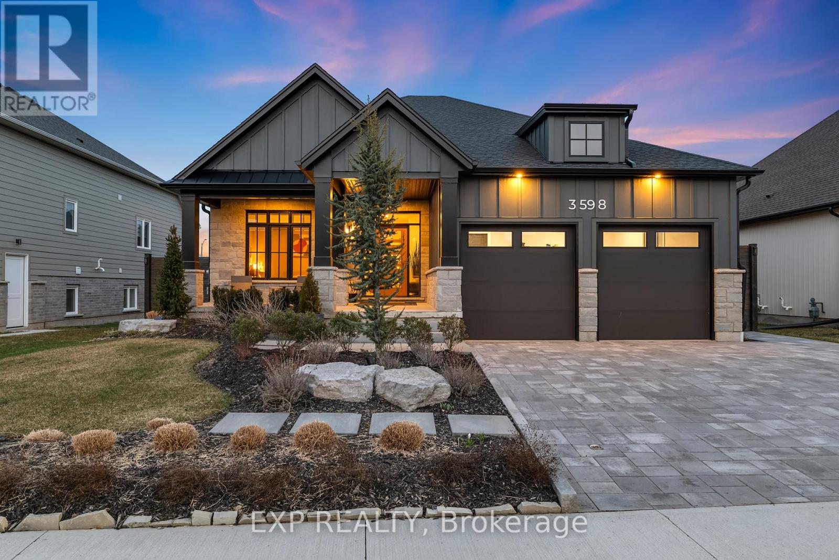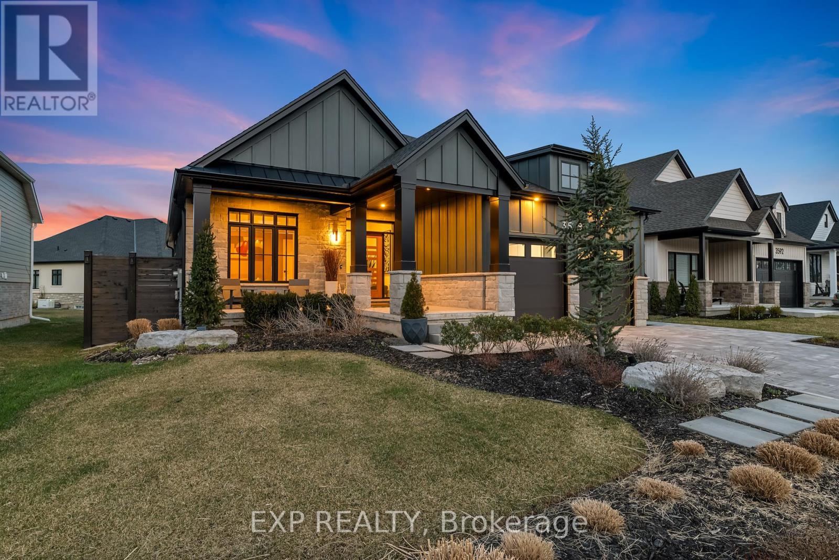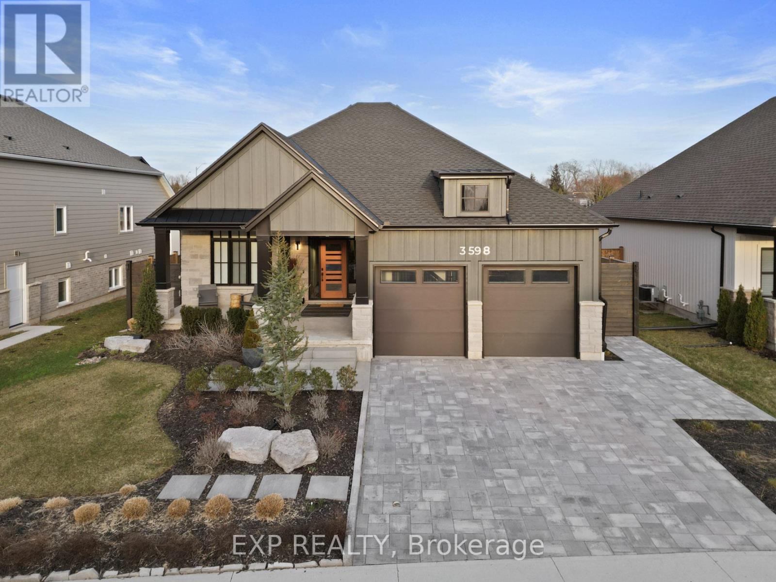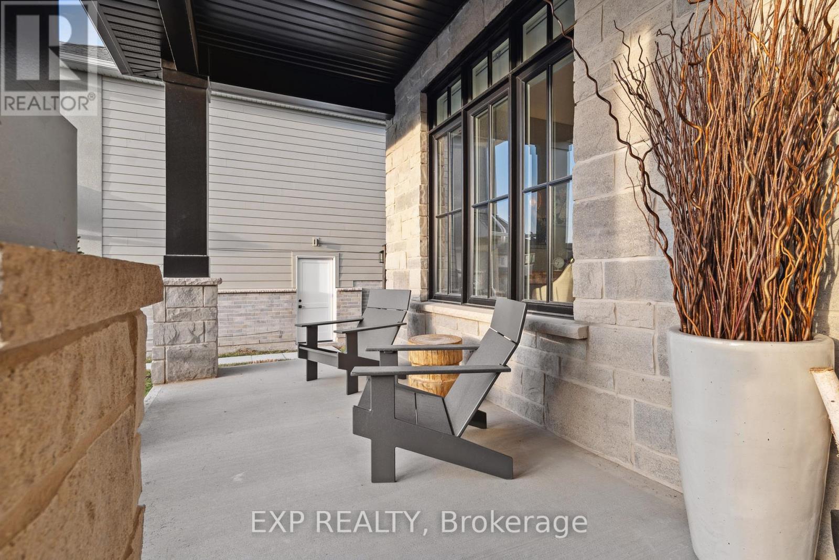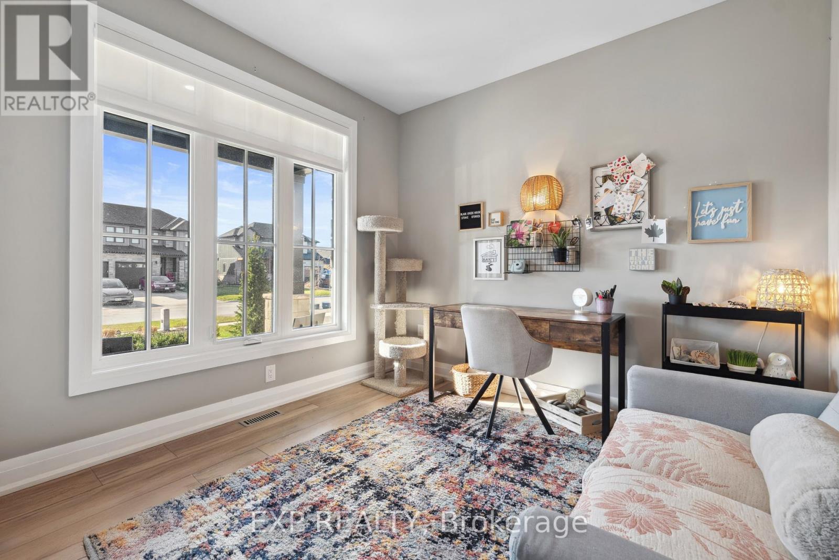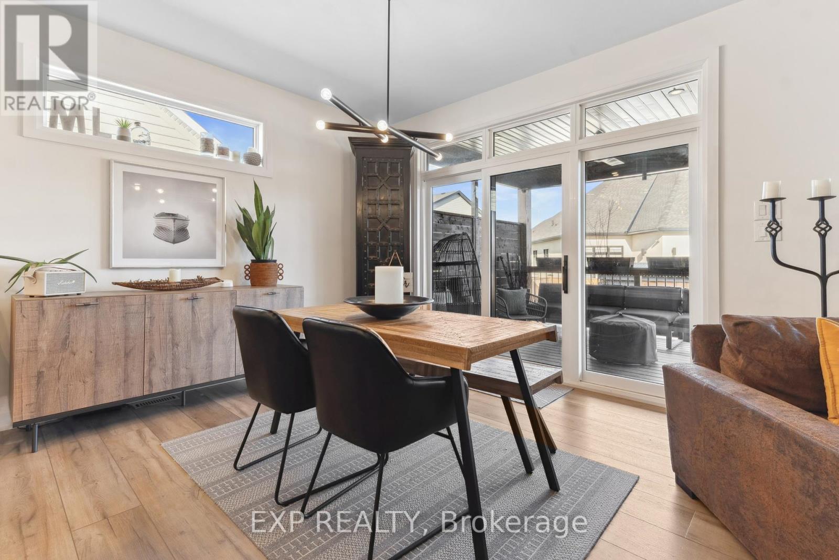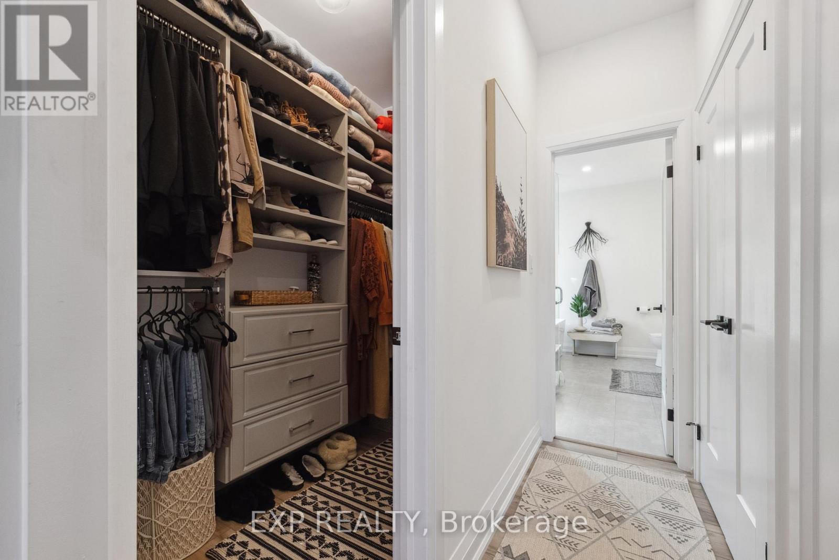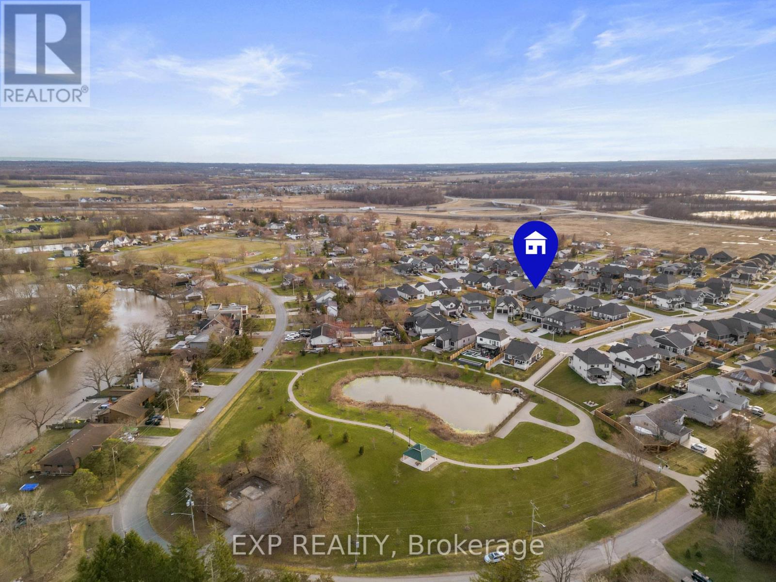3598 Canfield Crescent Fort Erie, Ontario L0S 1S0
$1,149,900
Welcome to 3598 Canfield Crescent, this exquisite custom-built Bungalow in 2022 is located in the highly desirable Black Creek community of Stevensville. Boasting over 2,800 square feet of finished living space, this home offers 4 spacious bedrooms, 3 luxurious bathrooms and an array of high-end finishes designed to impress. Upon entering, you are welcomed into an open-concept main floor adorned with elegant finishes and abundant natural light. The gourmet kitchen boasts high-end appliances, custom cabinetry and a spacious island, perfect for culinary endeavours and entertaining guests. Adjacent to the kitchen, the living area provides a warm and inviting atmosphere with a natural gas fireplace. The primary suite serves as a private retreat, complete with a spa-like ensuite bathroom and a large custom designed walk-in closet. A second bedroom and additional full bathroom complete the main level. Descending to the professionally finished basement, you'll find soaring 9-foot ceilings, a cozy gas fireplace, two additional bedrooms and a stylish 3-piece bathroom. This versatile space is perfect for hosting guests or creating a personalized entertainment area. Step outside to the covered back porch, where you can enjoy your morning coffee or a cold beverage after work in comfort and privacy with a fully fenced yard. The expansive double car garage offers ample storage and convenience. The curb appeal of this home is absolutely stunning with a modern design and professional landscaping. This home is conveniently located with quick highway access and close to schools, parks, golf courses, restaurants, entertainment and scenic trails. With the perfect blend of luxury, comfort and functionality, don't miss the opportunity to make 3598 Canfield Crescent your new home! (id:61445)
Property Details
| MLS® Number | X12073956 |
| Property Type | Single Family |
| Community Name | 327 - Black Creek |
| AmenitiesNearBy | Park, Marina, Place Of Worship, Schools |
| Features | Sump Pump |
| ParkingSpaceTotal | 6 |
| Structure | Deck, Porch, Shed |
Building
| BathroomTotal | 3 |
| BedroomsAboveGround | 2 |
| BedroomsBelowGround | 2 |
| BedroomsTotal | 4 |
| Age | 0 To 5 Years |
| Amenities | Fireplace(s) |
| Appliances | Garage Door Opener Remote(s), Water Heater - Tankless, Cooktop, Dishwasher, Dryer, Oven, Stove, Washer, Window Coverings, Refrigerator |
| ArchitecturalStyle | Bungalow |
| BasementDevelopment | Finished |
| BasementType | Full (finished) |
| ConstructionStyleAttachment | Detached |
| CoolingType | Central Air Conditioning |
| ExteriorFinish | Stone, Brick |
| FireplacePresent | Yes |
| FireplaceTotal | 2 |
| FoundationType | Poured Concrete |
| HeatingFuel | Natural Gas |
| HeatingType | Forced Air |
| StoriesTotal | 1 |
| SizeInterior | 1500 - 2000 Sqft |
| Type | House |
| UtilityWater | Municipal Water |
Parking
| Attached Garage | |
| Garage |
Land
| Acreage | No |
| FenceType | Fully Fenced |
| LandAmenities | Park, Marina, Place Of Worship, Schools |
| LandscapeFeatures | Landscaped |
| Sewer | Sanitary Sewer |
| SizeDepth | 107 Ft ,9 In |
| SizeFrontage | 55 Ft ,1 In |
| SizeIrregular | 55.1 X 107.8 Ft ; 55.30ft X 112ft X 55.14ft X 107.83ft |
| SizeTotalText | 55.1 X 107.8 Ft ; 55.30ft X 112ft X 55.14ft X 107.83ft|under 1/2 Acre |
| SurfaceWater | River/stream |
| ZoningDescription | R2 |
Rooms
| Level | Type | Length | Width | Dimensions |
|---|---|---|---|---|
| Basement | Bedroom 3 | 3.76 m | 4.27 m | 3.76 m x 4.27 m |
| Basement | Family Room | 7.73 m | 8.4 m | 7.73 m x 8.4 m |
| Basement | Bathroom | 2.71 m | 1.72 m | 2.71 m x 1.72 m |
| Basement | Bedroom 4 | 3.75 m | 4.51 m | 3.75 m x 4.51 m |
| Basement | Utility Room | 7.63 m | 5.29 m | 7.63 m x 5.29 m |
| Main Level | Foyer | 2.12 m | 2.08 m | 2.12 m x 2.08 m |
| Main Level | Bedroom 2 | 3.45 m | 3.05 m | 3.45 m x 3.05 m |
| Main Level | Bathroom | 3.46 m | 1.75 m | 3.46 m x 1.75 m |
| Main Level | Kitchen | 3.56 m | 4.21 m | 3.56 m x 4.21 m |
| Main Level | Dining Room | 3.56 m | 3.22 m | 3.56 m x 3.22 m |
| Main Level | Living Room | 4.03 m | 5.9 m | 4.03 m x 5.9 m |
| Main Level | Primary Bedroom | 4.03 m | 8.01 m | 4.03 m x 8.01 m |
| Main Level | Bathroom | 3 m | 3.6 m | 3 m x 3.6 m |
| Main Level | Mud Room | 2.57 m | 2.04 m | 2.57 m x 2.04 m |
Interested?
Contact us for more information
Matthew Goch
Salesperson
4025 Dorchester Road, Suite 260
Niagara Falls, Ontario L2E 7K8

