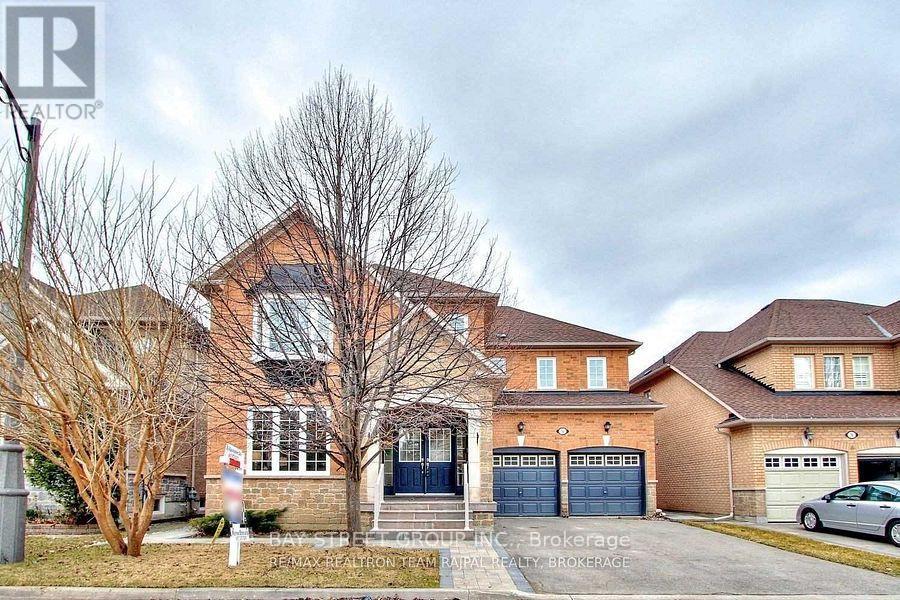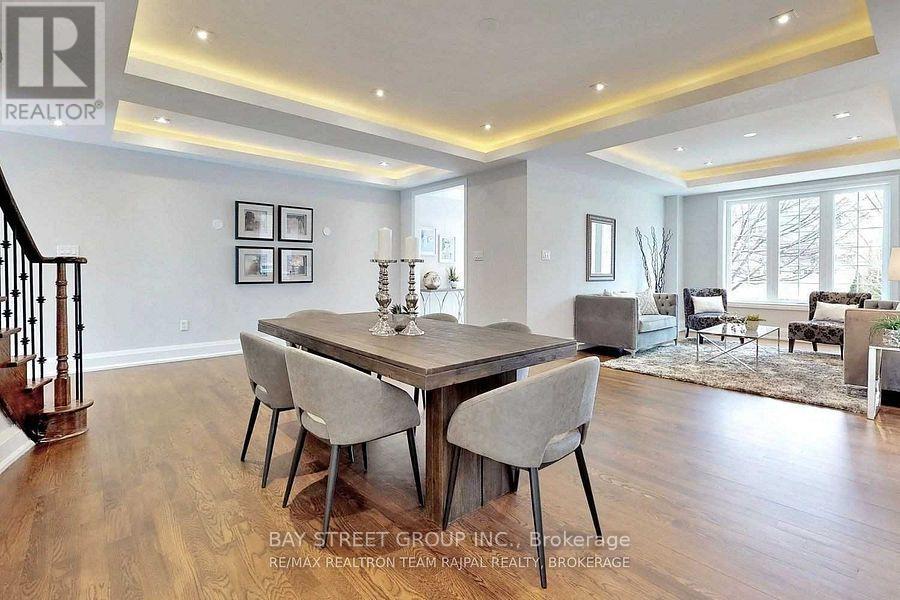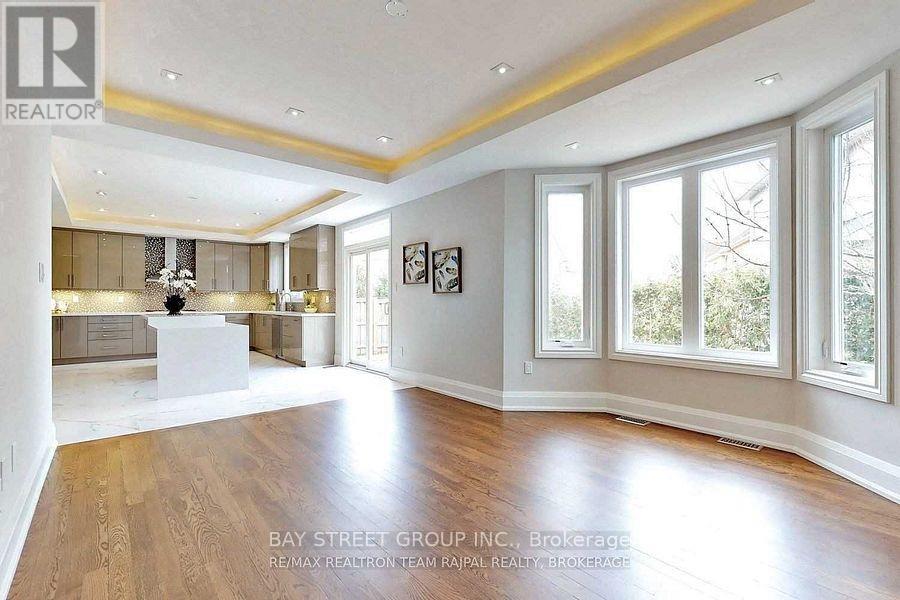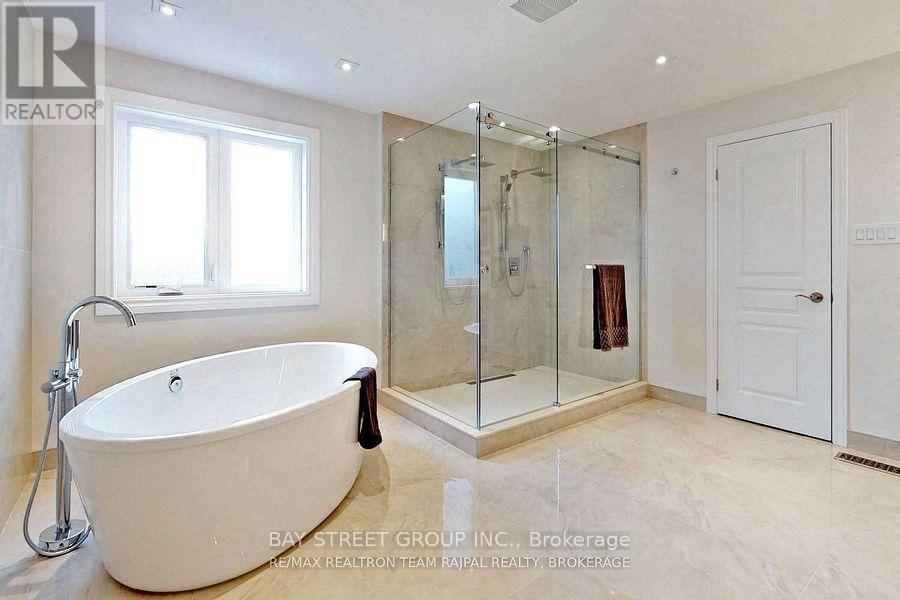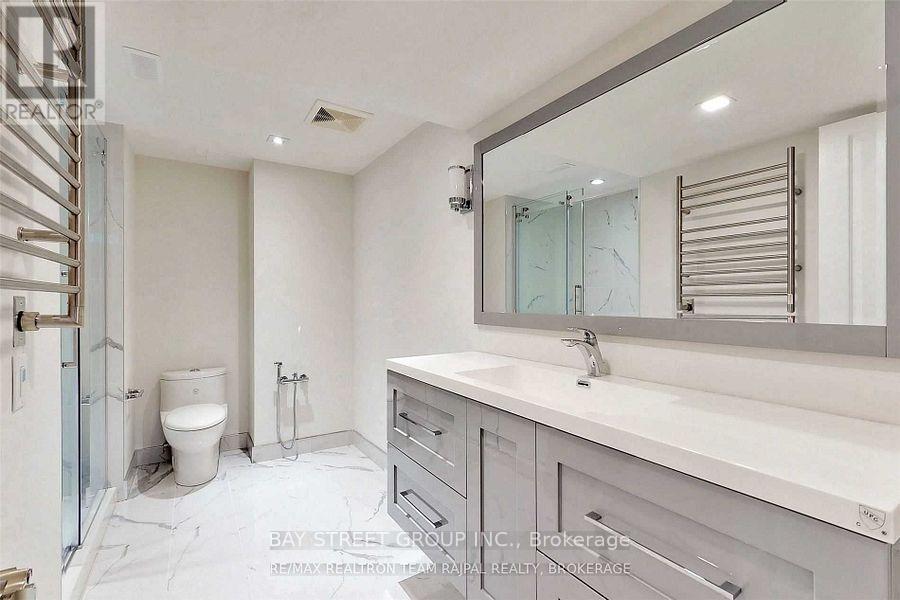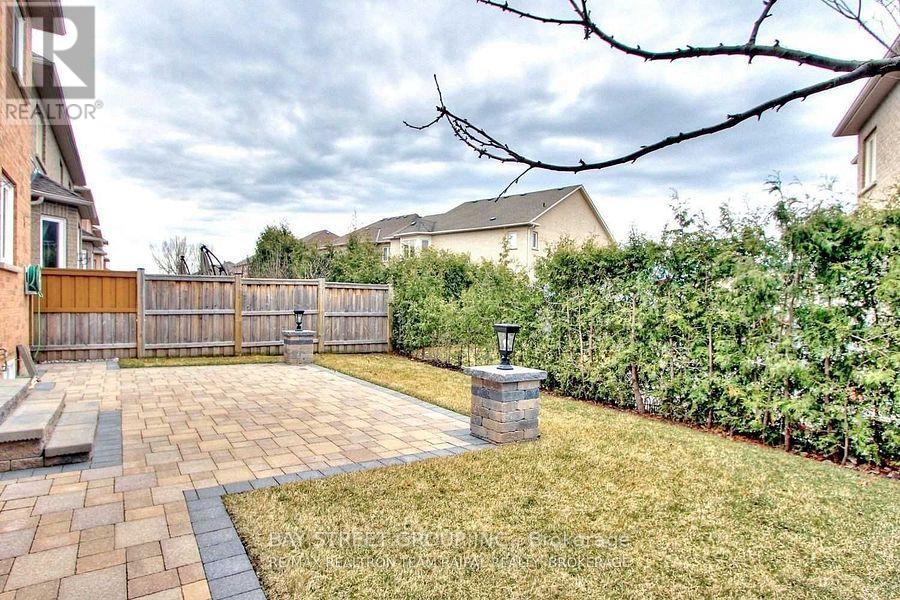36 Adastra Crescent Markham, Ontario L6C 3G7
6 Bedroom
5 Bathroom
2999.975 - 3499.9705 sqft
Fireplace
Central Air Conditioning
Forced Air
$2,150,000
Absolute Show Stopper/Completely Renovated 3300 Sqft+ Finished Bsmt. 50Ft Premium Lot/Modern Kit W/Qrtz Count & Extnd Centre Is Upgraded Procelain Tiles, Custom Kit Cabinetry, S.S Bosch Appls, Stone Surround Fp, Drop Ceilings w/Valance Lighting, Led Pot Lights & Hw Fls, Black Steel Pickts, Mstr w/3 Closets & 7 Pc Ens. W/Bidet, Feat Porcelain Wall, Heated Tower Bar. No Sidewalk. Mins to 404 & Shops, Lincoln Alexander. Wilfrid Laurier F.I. (id:61445)
Property Details
| MLS® Number | N12003235 |
| Property Type | Single Family |
| Community Name | Victoria Manor-Jennings Gate |
| ParkingSpaceTotal | 4 |
Building
| BathroomTotal | 5 |
| BedroomsAboveGround | 4 |
| BedroomsBelowGround | 2 |
| BedroomsTotal | 6 |
| Appliances | Central Vacuum |
| BasementDevelopment | Finished |
| BasementType | N/a (finished) |
| ConstructionStyleAttachment | Detached |
| CoolingType | Central Air Conditioning |
| ExteriorFinish | Brick |
| FireplacePresent | Yes |
| FlooringType | Hardwood, Laminate, Porcelain Tile |
| HalfBathTotal | 1 |
| HeatingFuel | Natural Gas |
| HeatingType | Forced Air |
| StoriesTotal | 2 |
| SizeInterior | 2999.975 - 3499.9705 Sqft |
| Type | House |
| UtilityWater | Municipal Water |
Parking
| Attached Garage | |
| Garage |
Land
| Acreage | No |
| Sewer | Septic System |
| SizeDepth | 88.58 M |
| SizeFrontage | 50.2 M |
| SizeIrregular | 50.2 X 88.6 M |
| SizeTotalText | 50.2 X 88.6 M |
Rooms
| Level | Type | Length | Width | Dimensions |
|---|---|---|---|---|
| Second Level | Primary Bedroom | 5.47 m | 4.86 m | 5.47 m x 4.86 m |
| Second Level | Bedroom 2 | 3.81 m | 3.7 m | 3.81 m x 3.7 m |
| Second Level | Bedroom 3 | 3.7 m | 3.38 m | 3.7 m x 3.38 m |
| Second Level | Bedroom 4 | 4.46 m | 3.66 m | 4.46 m x 3.66 m |
| Basement | Media | Measurements not available | ||
| Basement | Bedroom 5 | Measurements not available | ||
| Main Level | Living Room | 6.62 m | 5.47 m | 6.62 m x 5.47 m |
| Main Level | Dining Room | 6.62 m | 5.47 m | 6.62 m x 5.47 m |
| Main Level | Family Room | 5.47 m | 4.25 m | 5.47 m x 4.25 m |
| Main Level | Foyer | Measurements not available | ||
| Main Level | Kitchen | 3.52 m | 4.77 m | 3.52 m x 4.77 m |
| Main Level | Eating Area | 3.38 m | 4.77 m | 3.38 m x 4.77 m |
Interested?
Contact us for more information
Derek Wong
Salesperson
Bay Street Group Inc.
8300 Woodbine Ave Ste 500
Markham, Ontario L3R 9Y7
8300 Woodbine Ave Ste 500
Markham, Ontario L3R 9Y7

