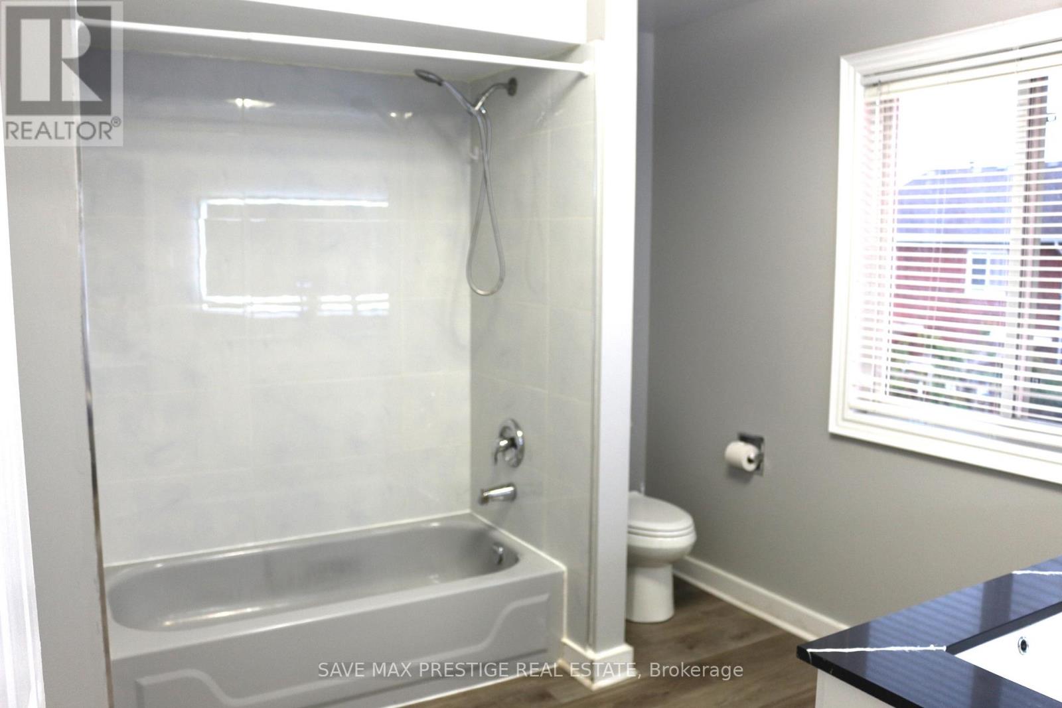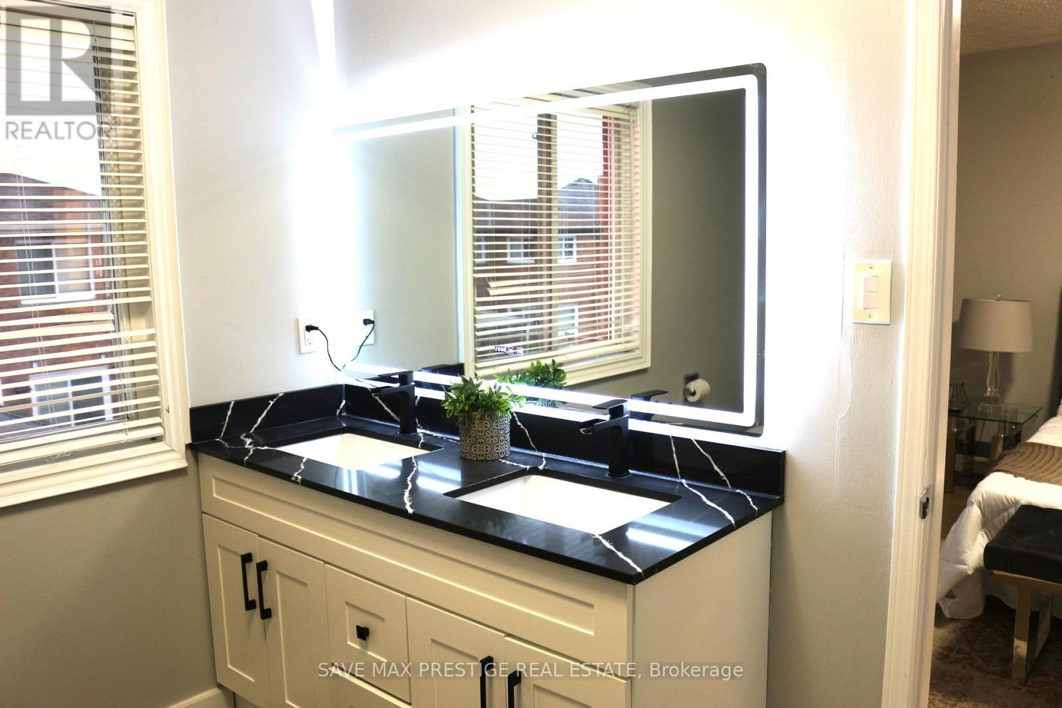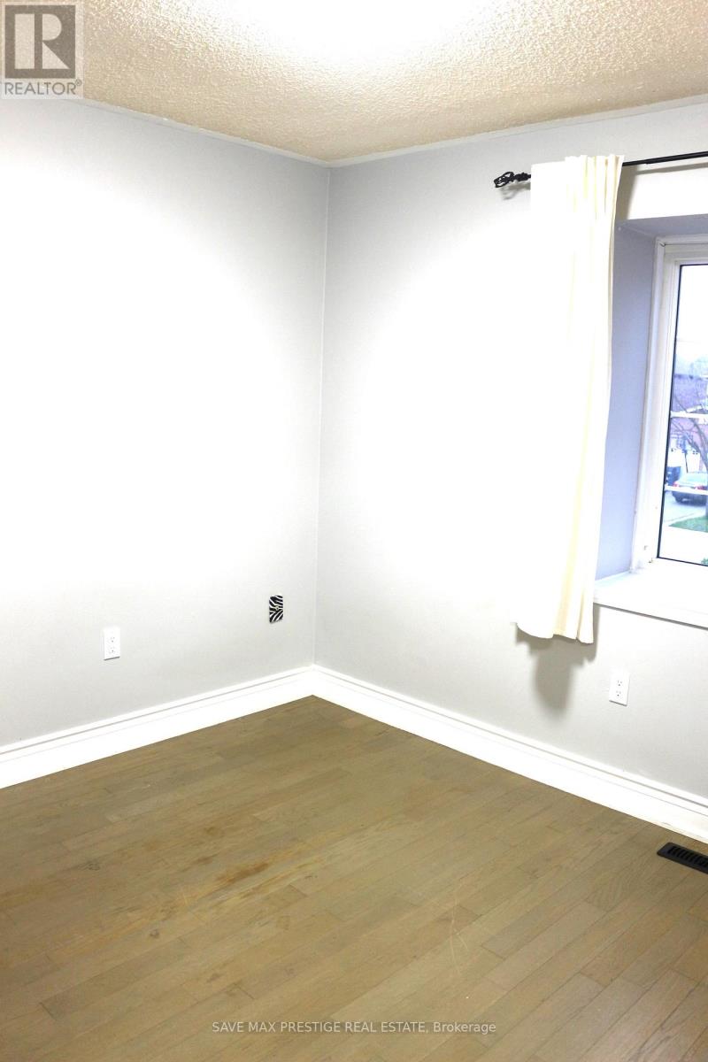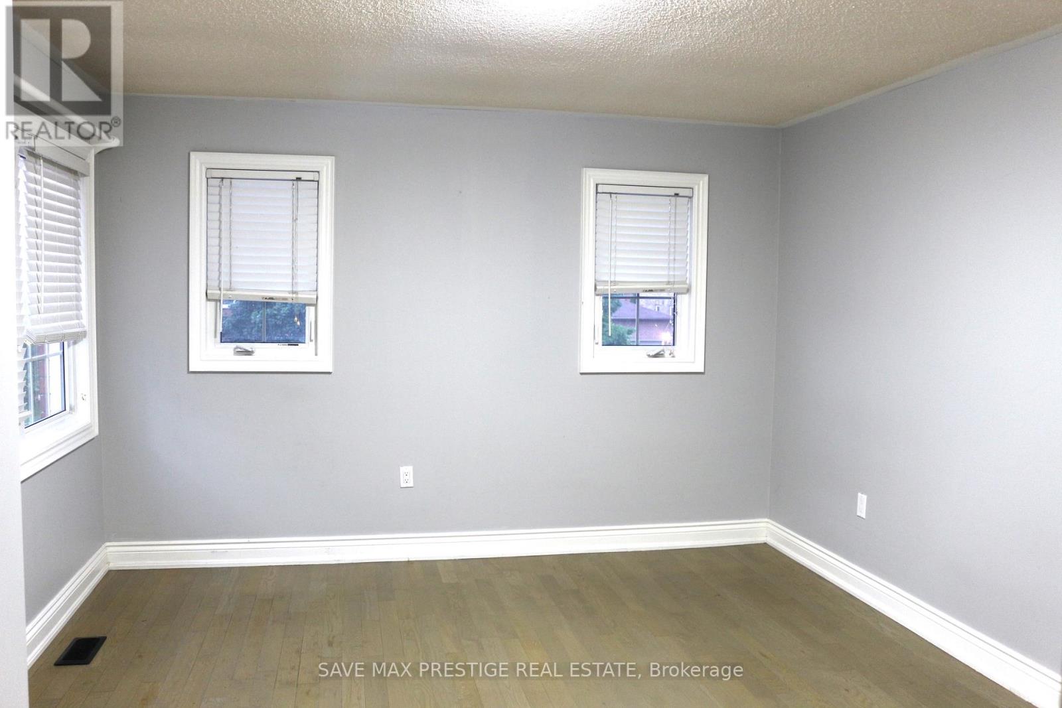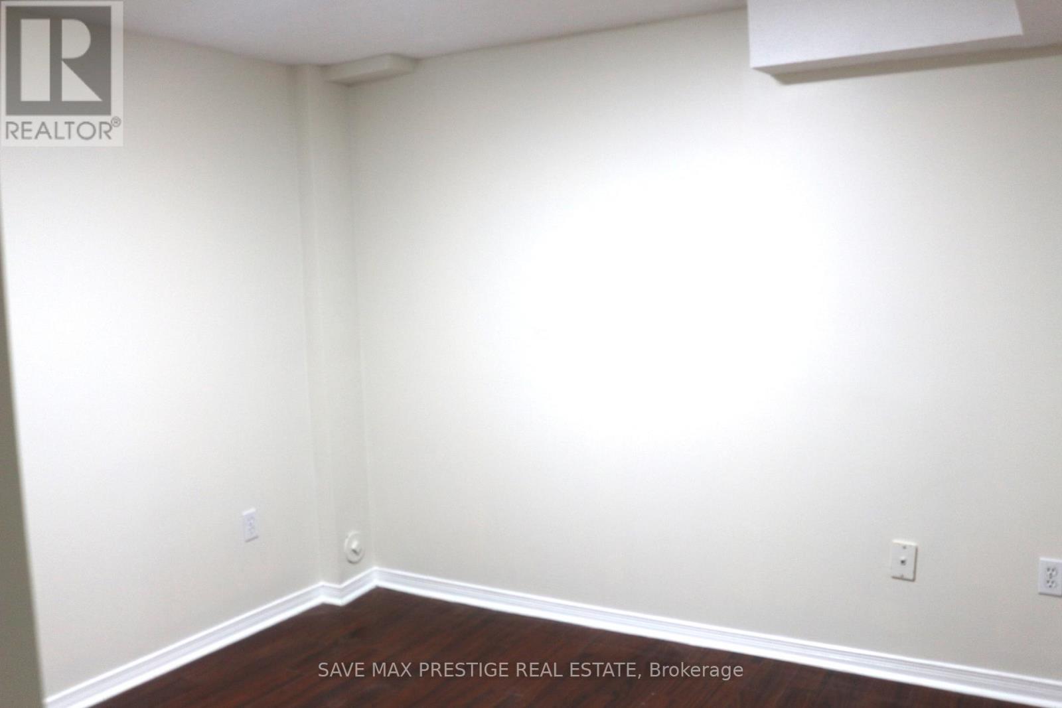36 Kentucky Drive Brampton, Ontario L6Y 4E9
$1,049,900
Amazing opportunity to own a fully 3 Bedroom Detached house w/ 2 Car garage & 3 Bedroom Legal Basement Apartment w/ Side entrance. Welcoming foyer. Huge Living/Dining combined w/ hardwood floors & pot lights. Separate Family room w/ hardwood flooring, Wood burning fireplace & pot lights. Spacious Eat-In kitchen w/ Granite counters & backsplash. Stained Oak stairs. Primary Bedroom w/ 5 Pc ensuite & Walk-in closet. 2 other good sized bedrooms. 2 Full washrooms on 2nd floor. Legal Basement Apartment w/ Side Entrance. Basement has Spacious kitchen, 3 good sized bedrooms, 3pc washroom. Professionally landscaped backyard. Close to all Amenities, Sheridan college, Bus, Schools, Plaza , Hwy 410&muchmore. (id:61445)
Property Details
| MLS® Number | W12204520 |
| Property Type | Single Family |
| Community Name | Fletcher's Creek South |
| ParkingSpaceTotal | 4 |
Building
| BathroomTotal | 4 |
| BedroomsAboveGround | 3 |
| BedroomsBelowGround | 3 |
| BedroomsTotal | 6 |
| Age | 31 To 50 Years |
| Appliances | Dishwasher, Dryer, Water Heater, Stove, Washer, Window Coverings, Refrigerator |
| BasementFeatures | Apartment In Basement, Separate Entrance |
| BasementType | N/a |
| ConstructionStyleAttachment | Detached |
| CoolingType | Central Air Conditioning |
| ExteriorFinish | Brick |
| FireplacePresent | Yes |
| FlooringType | Laminate, Ceramic, Hardwood |
| FoundationType | Concrete |
| HalfBathTotal | 1 |
| HeatingFuel | Natural Gas |
| HeatingType | Forced Air |
| StoriesTotal | 2 |
| SizeInterior | 1500 - 2000 Sqft |
| Type | House |
| UtilityWater | Municipal Water |
Parking
| Attached Garage | |
| Garage |
Land
| Acreage | No |
| Sewer | Sanitary Sewer |
| SizeDepth | 109 Ft ,10 In |
| SizeFrontage | 30 Ft ,9 In |
| SizeIrregular | 30.8 X 109.9 Ft |
| SizeTotalText | 30.8 X 109.9 Ft |
| ZoningDescription | Residential |
Rooms
| Level | Type | Length | Width | Dimensions |
|---|---|---|---|---|
| Second Level | Primary Bedroom | 4.57 m | 3.65 m | 4.57 m x 3.65 m |
| Second Level | Bedroom 2 | 4.26 m | 3.71 m | 4.26 m x 3.71 m |
| Second Level | Bedroom 3 | 2.89 m | 2.89 m | 2.89 m x 2.89 m |
| Basement | Living Room | 3.16 m | 2.92 m | 3.16 m x 2.92 m |
| Basement | Bedroom | 3.53 m | 2.74 m | 3.53 m x 2.74 m |
| Basement | Bedroom | 4.29 m | 3.35 m | 4.29 m x 3.35 m |
| Main Level | Living Room | 4.26 m | 3.65 m | 4.26 m x 3.65 m |
| Main Level | Dining Room | 3.65 m | 3.65 m | 3.65 m x 3.65 m |
| Main Level | Kitchen | 3.96 m | 3.23 m | 3.96 m x 3.23 m |
| Main Level | Eating Area | 3.96 m | 1.82 m | 3.96 m x 1.82 m |
| Main Level | Family Room | 4.57 m | 3.35 m | 4.57 m x 3.35 m |
Utilities
| Cable | Available |
| Electricity | Available |
| Sewer | Available |
Interested?
Contact us for more information
Nitin Malik
Broker of Record
1550 Enterprise Rd #305-C
Mississauga, Ontario L4W 4P4



















