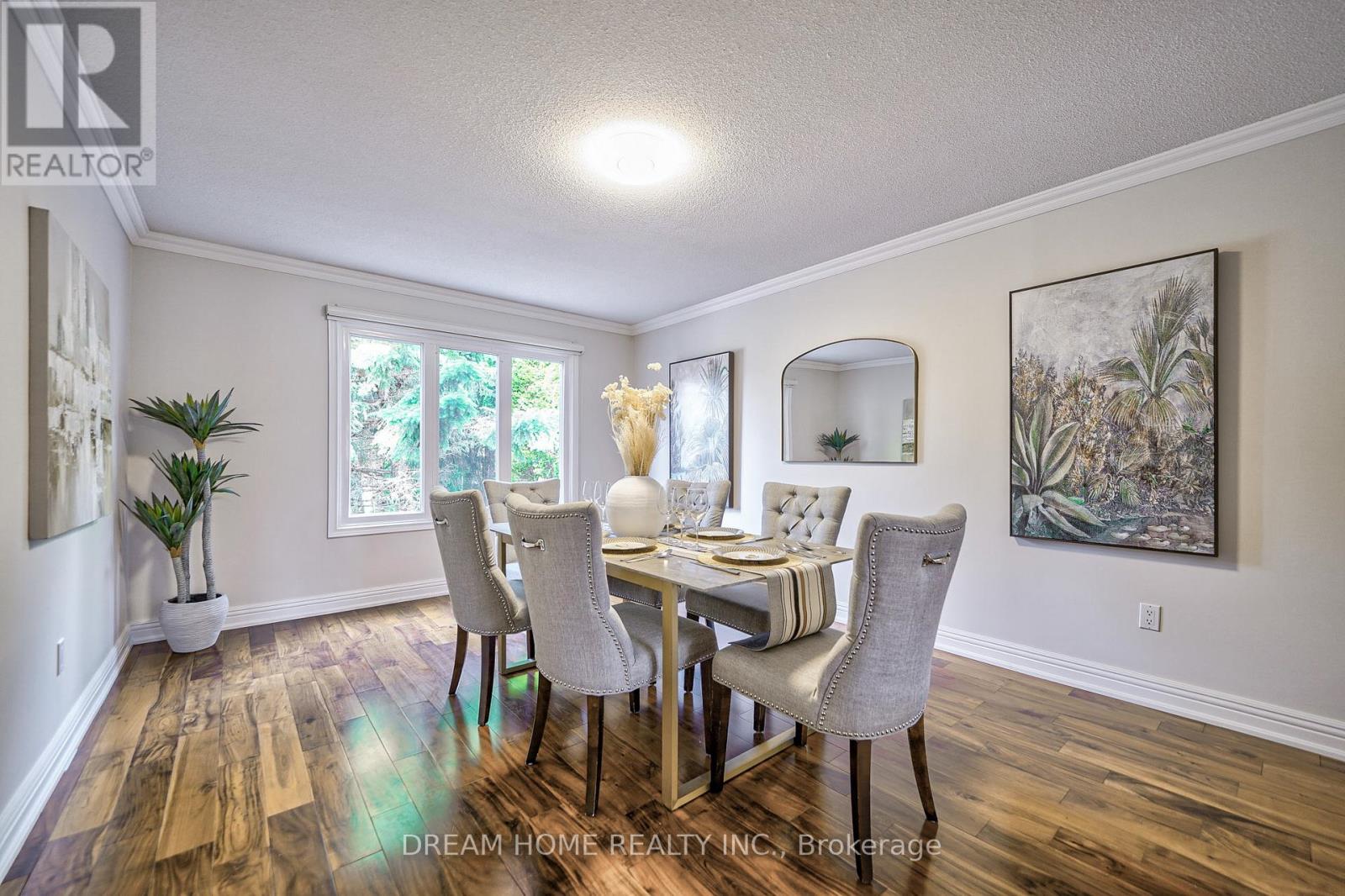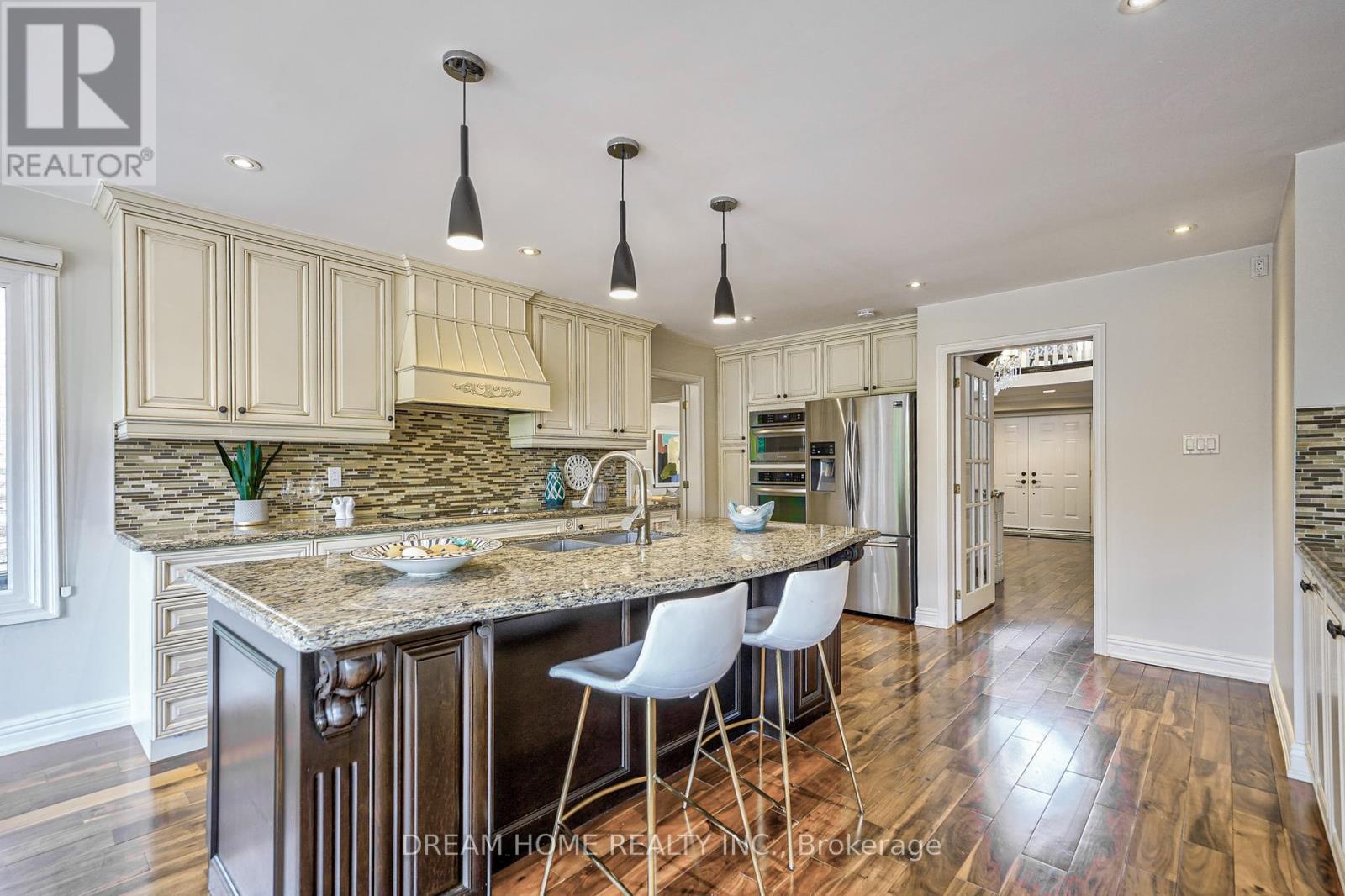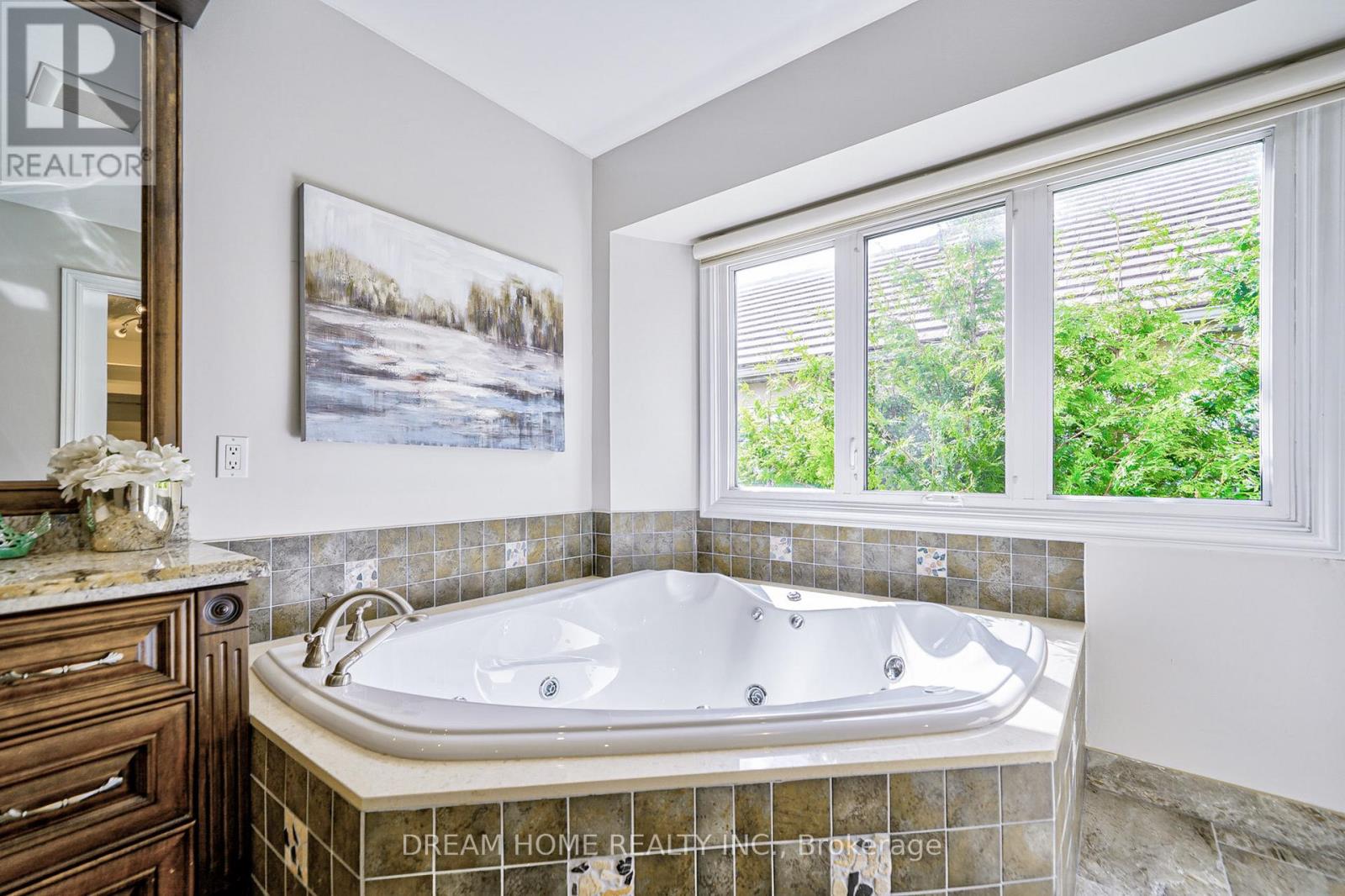38 Glenarden Crescent Richmond Hill, Ontario L4B 2G8
$2,490,000
BEST SCHOOL DISTRICT!!! Bayview Hill Elementary School & Bayview Secondary School, Steps to Laremont School (TMS), close to Richmond Hill Montessori School, Holy Trinity School. Gorgeous Custom Build house with 4500 sq ft living space in Prestigious Bayview Hill, Perfect for big family! Large SW facing lot with Un-Obstructed Park-Like Views. Oasis Garden w/ Landscaping. Double Entrance Doors W/ Storm Enclosure. Marble Entrance Hall. Built in Book Shelf in Study Room. Large Family Room with Wet Bar. Family-Sized Sun-Filled kitchen Overlooks Backyard. Custom Interior Decor, Mouldings and Hardwood Floors Throughout. Master Bedroom with Extra Large Walk-in-Closet and Jacuzzi. 3 Full Washrooms on 2nd Floor (2 of them are Ensuite). Finished Basement with 2 Full Washrooms, Rec Room, Theatre Room, Guest Suite. Freshly Painted Throughout (2024), New Floor in Basement (2024), New Fridge (2019), New Garage Door (2019), New Furnace & Hot Water Tank (2019). This Lovely Well-Maintained House is a MUST SEE! (id:61445)
Open House
This property has open houses!
1:00 pm
Ends at:4:00 pm
1:00 pm
Ends at:4:00 pm
Property Details
| MLS® Number | N12048924 |
| Property Type | Single Family |
| Community Name | Bayview Hill |
| AmenitiesNearBy | Hospital, Park, Public Transit, Schools |
| Features | Carpet Free, In-law Suite |
| ParkingSpaceTotal | 8 |
| ViewType | View |
Building
| BathroomTotal | 6 |
| BedroomsAboveGround | 4 |
| BedroomsBelowGround | 1 |
| BedroomsTotal | 5 |
| Age | 31 To 50 Years |
| Appliances | Oven - Built-in, Central Vacuum, Dishwasher, Dryer, Jacuzzi, Microwave, Oven, Hood Fan, Stove, Washer, Refrigerator |
| BasementDevelopment | Finished |
| BasementFeatures | Apartment In Basement |
| BasementType | N/a (finished) |
| ConstructionStyleAttachment | Detached |
| CoolingType | Central Air Conditioning |
| ExteriorFinish | Brick |
| FireplacePresent | Yes |
| FireplaceTotal | 1 |
| FlooringType | Hardwood |
| FoundationType | Unknown |
| HalfBathTotal | 1 |
| HeatingFuel | Natural Gas |
| HeatingType | Forced Air |
| StoriesTotal | 2 |
| SizeInterior | 3499.9705 - 4999.958 Sqft |
| Type | House |
| UtilityWater | Municipal Water |
Parking
| Attached Garage | |
| Garage |
Land
| Acreage | No |
| LandAmenities | Hospital, Park, Public Transit, Schools |
| Sewer | Sanitary Sewer |
| SizeDepth | 147 Ft ,9 In |
| SizeFrontage | 66 Ft ,2 In |
| SizeIrregular | 66.2 X 147.8 Ft |
| SizeTotalText | 66.2 X 147.8 Ft |
Rooms
| Level | Type | Length | Width | Dimensions |
|---|---|---|---|---|
| Second Level | Bedroom | 6.4 m | 4.2 m | 6.4 m x 4.2 m |
| Second Level | Bedroom 2 | 3.9 m | 4.5 m | 3.9 m x 4.5 m |
| Second Level | Bedroom 3 | 4.6 m | 3.8 m | 4.6 m x 3.8 m |
| Second Level | Bedroom 4 | 3.5 m | 2.9 m | 3.5 m x 2.9 m |
| Main Level | Living Room | 5.4 m | 3.7 m | 5.4 m x 3.7 m |
| Main Level | Dining Room | 5.2 m | 3.7 m | 5.2 m x 3.7 m |
| Main Level | Kitchen | 7.6 m | 4.5 m | 7.6 m x 4.5 m |
| Main Level | Eating Area | 4.7 m | 3.2 m | 4.7 m x 3.2 m |
| Main Level | Family Room | 7.7 m | 5 m | 7.7 m x 5 m |
| Main Level | Library | 3.6 m | 2.9 m | 3.6 m x 2.9 m |
Interested?
Contact us for more information
Jenny Bai
Salesperson
206 - 7800 Woodbine Avenue
Markham, Ontario L3R 2N7


































