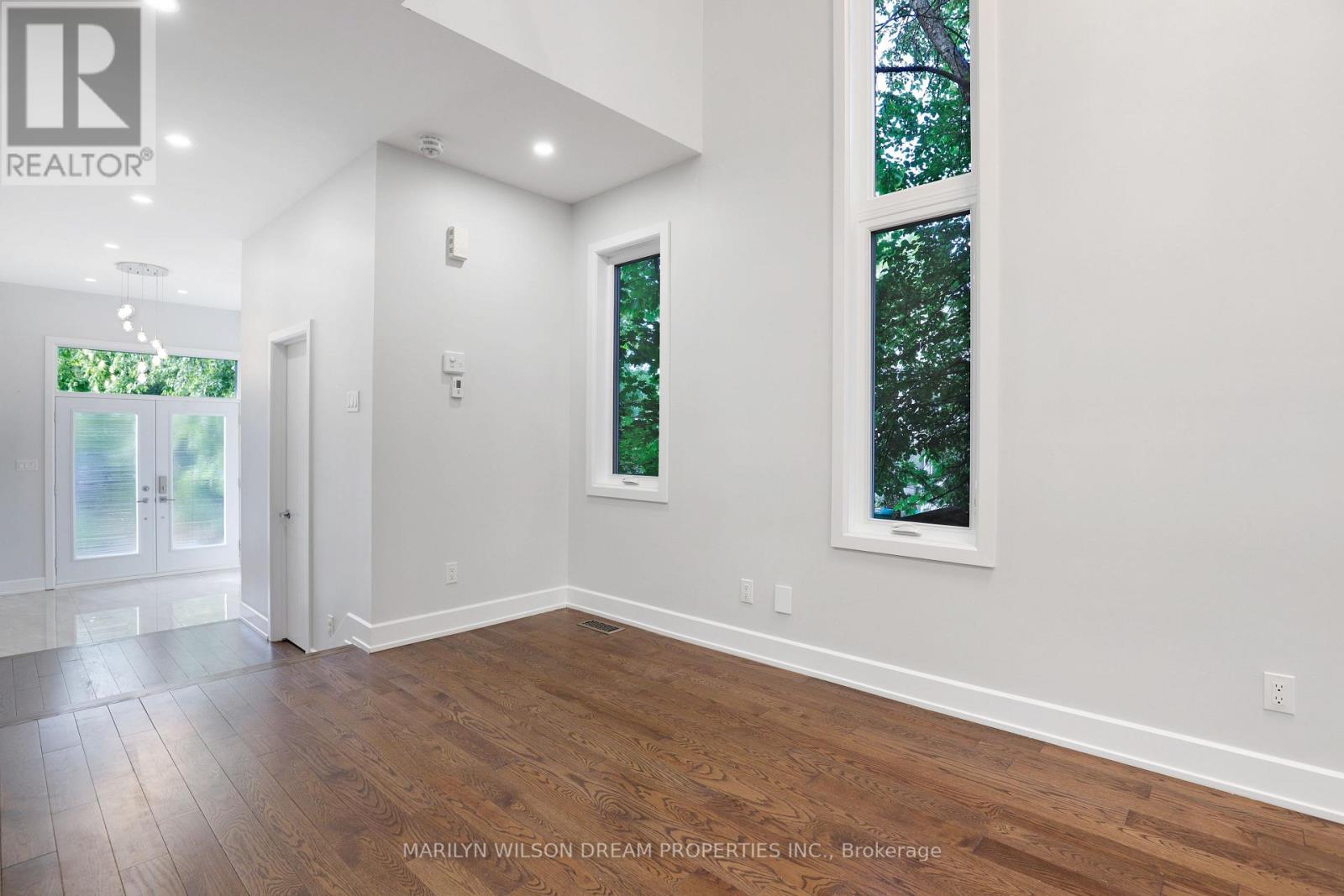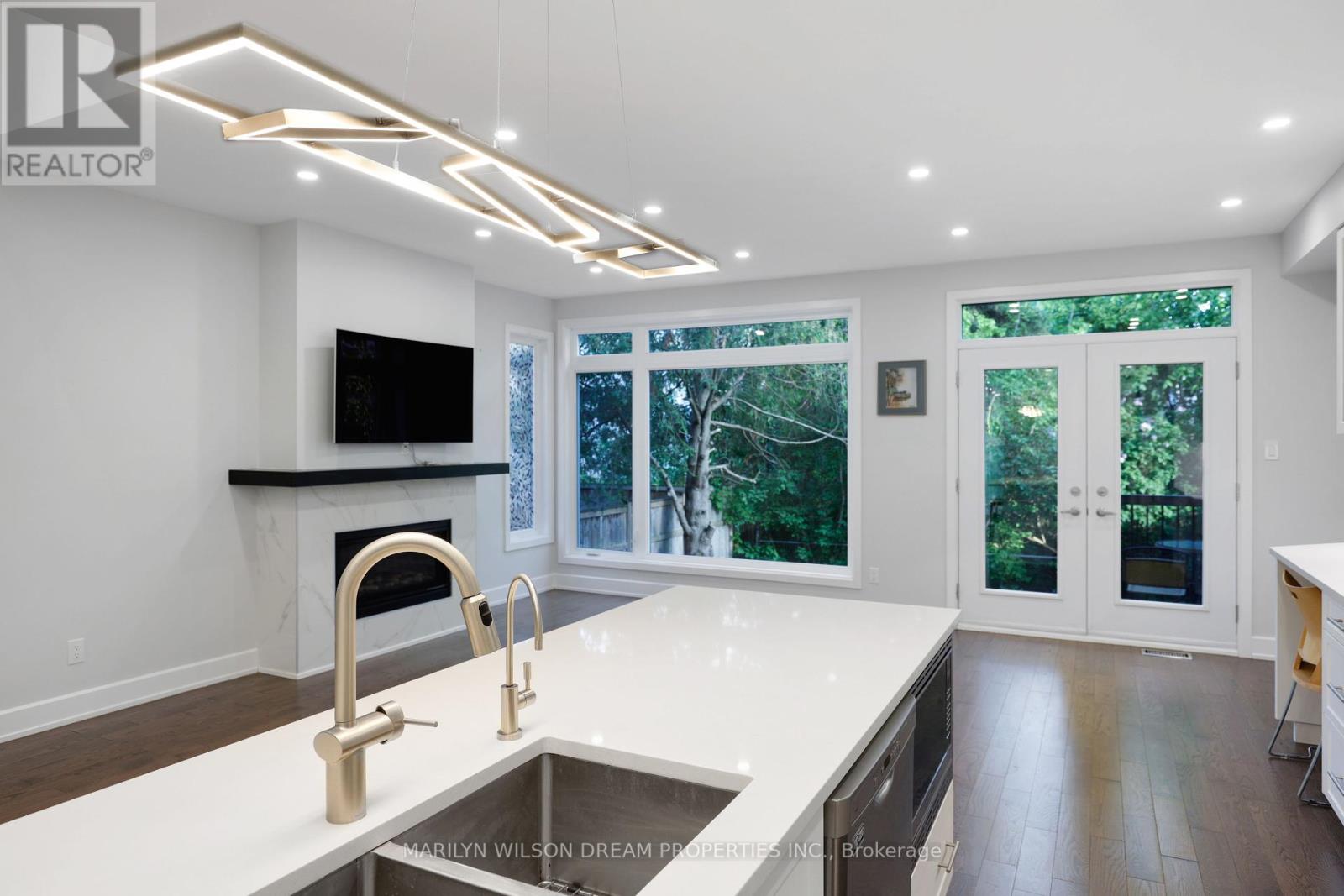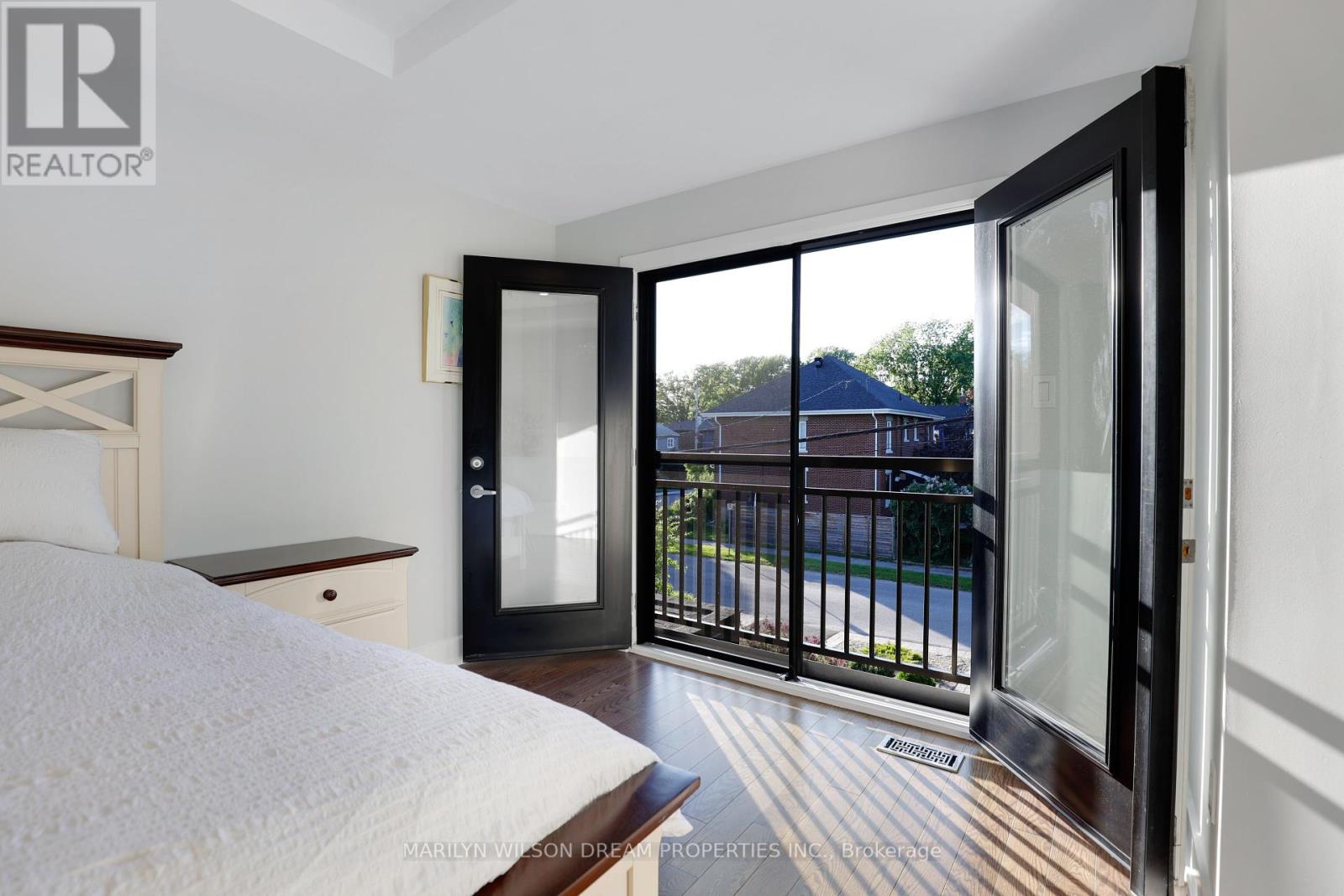38 Sunnymede Avenue Ottawa, Ontario K1Y 2L3
$1,499,300
Welcome to one of Ottawa's most sought-after urban enclaves, Champlain Park, where modern design meets timeless community charm. This custom-built semi offers nearly 2,400 sq ft of beautifully finished living space across three levels, blending thoughtful architecture with family-forward functionality.Sunlight pours through oversized windows, accentuating the open-concept main floor with soaring ceilings, rich hardwood floors, and designer lighting that sparks creativity and warmth. The chefs kitchen is a showpiece, with quartz countertops, custom cabinetry, and an oversized island perfect for gathering.A sleek gas fireplace anchors the living area, and floating glass railings add a modern edge. Upstairs, the Primary Suite is your personal retreat, complete with a walk-in closet, double vanities, and a spa-inspired walk-in shower with dual rain heads and plenty of space to unwind. Two additional bedrooms and a stylish full bath complete the upper level.The finished lower level is ready for anything: movie nights, home gym, guest suite, with a full bathroom and plenty of storage to keep life organized.Out front, enjoy the friendly community vibe and green space of Champlain Park. Out back, relax in a peaceful, low-maintenance yard surrounded by lush greenery.Just steps to the LRT, river pathways, and Wellington Wests vibrant shops and cafés, this is turnkey city living with a soul. (id:61445)
Property Details
| MLS® Number | X12180402 |
| Property Type | Single Family |
| Community Name | 4301 - Ottawa West/Tunneys Pasture |
| Features | Carpet Free |
| ParkingSpaceTotal | 3 |
| Structure | Deck |
Building
| BathroomTotal | 4 |
| BedroomsAboveGround | 3 |
| BedroomsTotal | 3 |
| Amenities | Fireplace(s) |
| Appliances | Dishwasher, Dryer, Hood Fan, Stove, Washer, Refrigerator |
| BasementDevelopment | Finished |
| BasementType | Full (finished) |
| ConstructionStyleAttachment | Semi-detached |
| CoolingType | Central Air Conditioning |
| ExteriorFinish | Concrete Block |
| FireplacePresent | Yes |
| FireplaceTotal | 2 |
| FoundationType | Concrete, Poured Concrete |
| HalfBathTotal | 1 |
| HeatingFuel | Natural Gas |
| HeatingType | Forced Air |
| StoriesTotal | 2 |
| SizeInterior | 2000 - 2500 Sqft |
| Type | House |
| UtilityWater | Municipal Water |
Parking
| Attached Garage | |
| Garage |
Land
| Acreage | No |
| Sewer | Sanitary Sewer |
| SizeDepth | 100 Ft |
| SizeFrontage | 25 Ft |
| SizeIrregular | 25 X 100 Ft |
| SizeTotalText | 25 X 100 Ft |
| ZoningDescription | R2d[2159] |
Rooms
| Level | Type | Length | Width | Dimensions |
|---|---|---|---|---|
| Second Level | Primary Bedroom | 3.94 m | 5.84 m | 3.94 m x 5.84 m |
| Second Level | Bathroom | 2.99 m | 4.17 m | 2.99 m x 4.17 m |
| Second Level | Bedroom 2 | 2.97 m | 4.47 m | 2.97 m x 4.47 m |
| Second Level | Bedroom 3 | 2.95 m | 4.78 m | 2.95 m x 4.78 m |
| Second Level | Bathroom | 2.97 m | 1.5 m | 2.97 m x 1.5 m |
| Basement | Bathroom | 1.6 m | 1.85 m | 1.6 m x 1.85 m |
| Basement | Recreational, Games Room | 5.79 m | 10.16 m | 5.79 m x 10.16 m |
| Main Level | Living Room | 6.1 m | 3.81 m | 6.1 m x 3.81 m |
| Main Level | Kitchen | 2.82 m | 3.61 m | 2.82 m x 3.61 m |
| Main Level | Dining Room | 3.18 m | 6.71 m | 3.18 m x 6.71 m |
| Main Level | Bathroom | 1.19 m | 2.31 m | 1.19 m x 2.31 m |
Interested?
Contact us for more information
Zak Green
Salesperson
266 Beechwood Avenue
Ottawa, Ontario K1L 8A6
Shavon Landon
Salesperson
266 Beechwood Avenue
Ottawa, Ontario K1L 8A6
Simon Ottens
Salesperson
266 Beechwood Avenue
Ottawa, Ontario K1L 8A6










































