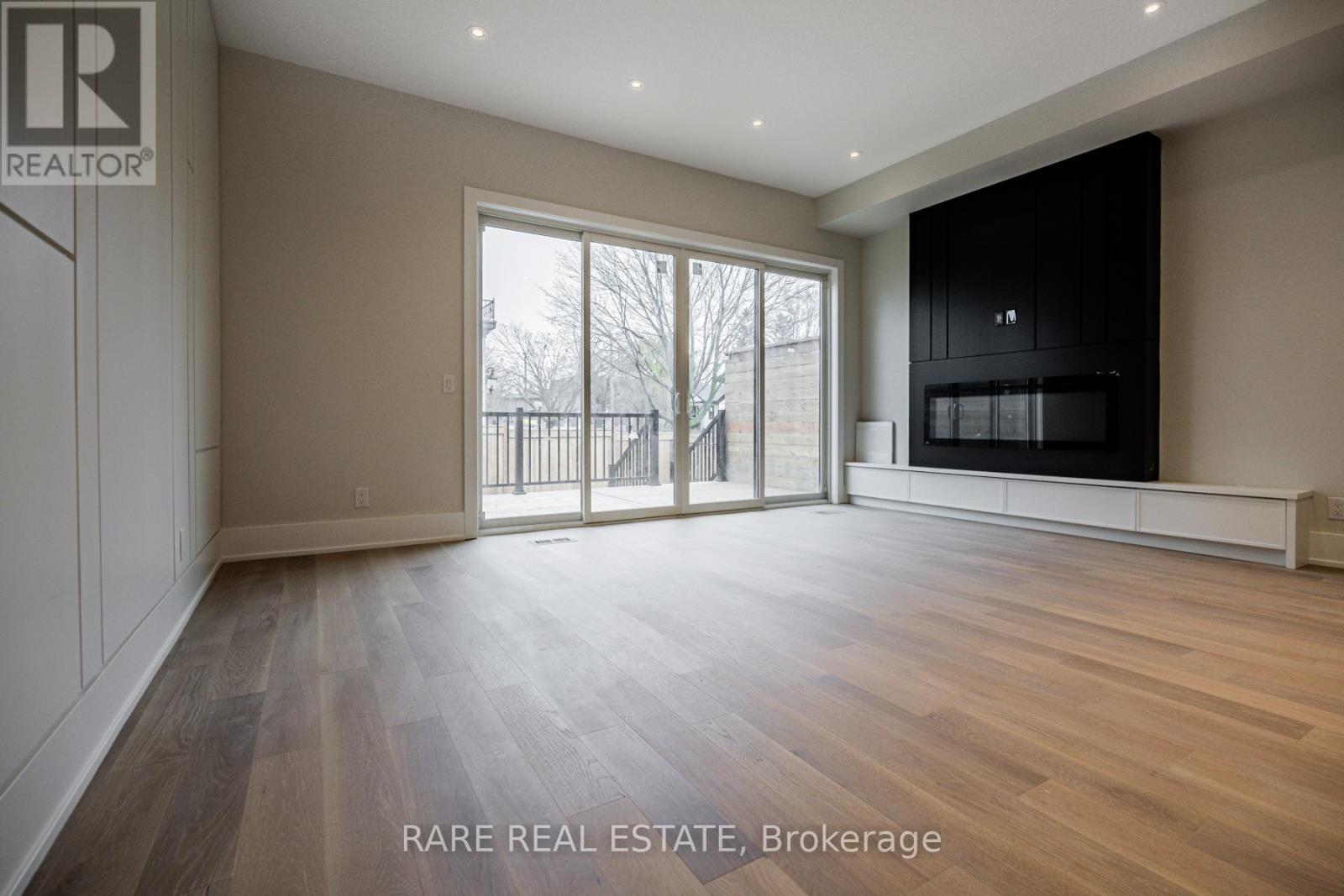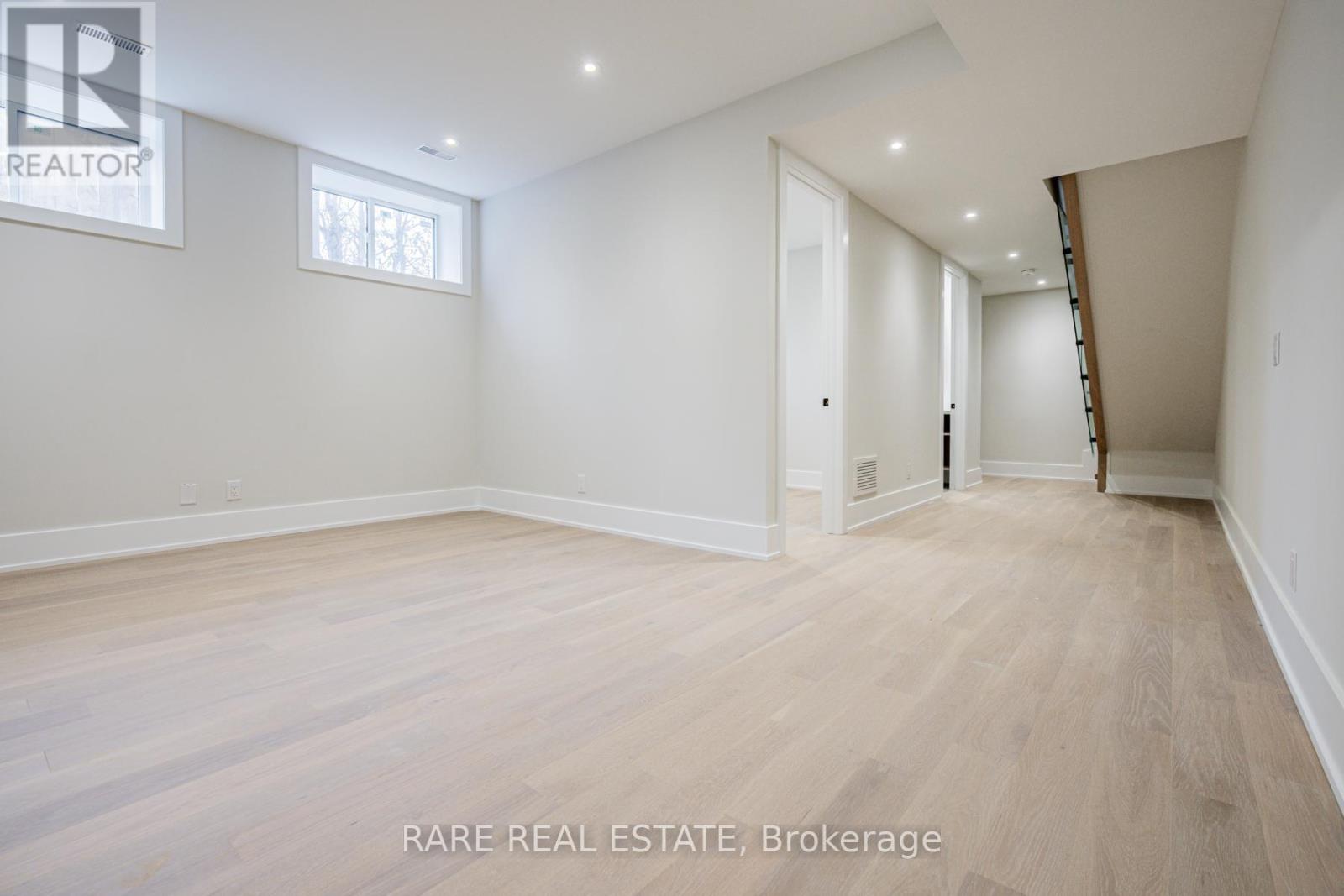382 Rimilton Avenue Toronto, Ontario M8W 2G2
$5,500 Monthly
Welcome To 382 Rimilton Avenue! Sleek & Modern Custom Built Home. Amazing Opportunity To Live In The Desirable Community Of Alderwood. Gorgeous Foyer As Your Enter, High 10 Foot Ceilings & Lots Of Natural Light Throughout. Eye Catching Designer Kitchen Comes w/ Two Tone Cabinetry, Large Centre Island, High End Quartz Counters & Backsplash, Custom Lighting, Built In Fridge, Gas Stove, Ideal For Entertaining. Custom Accent Walls w/ Built-In Gas Fireplace in Family Room. Large Windows & Sliding Doors Lead To Fenced Off Yard w/ Private Deck. Hardwood Floors Through-Out. Custom Designer Bathrooms Throughout Home. Upper Level Laundry. Finished Basement w/ Lots Of Natural Lighting Provides For Additional Luxurious Living Space. Glass Railing Custom Staircases, Well Placed Sky Lights, Extraordinary Attention To Detail & Excellent Use Of Space Results In A One Of A Kind Experience You Can Call Home. Excellent Location w/ All Amenities One Would Need, Close to Shopping, Go Station, Highway Access, Parks, Trails & Close Proximity To Downtown. This Home Is A Must See! (id:61445)
Property Details
| MLS® Number | W10433310 |
| Property Type | Single Family |
| Community Name | Alderwood |
| Features | Carpet Free |
| ParkingSpaceTotal | 2 |
Building
| BathroomTotal | 4 |
| BedroomsAboveGround | 3 |
| BedroomsBelowGround | 1 |
| BedroomsTotal | 4 |
| Amenities | Fireplace(s) |
| BasementDevelopment | Finished |
| BasementType | N/a (finished) |
| ConstructionStyleAttachment | Semi-detached |
| CoolingType | Central Air Conditioning, Air Exchanger |
| ExteriorFinish | Stucco |
| FireplacePresent | Yes |
| FireplaceTotal | 1 |
| FlooringType | Hardwood, Tile |
| FoundationType | Concrete |
| HalfBathTotal | 1 |
| HeatingFuel | Natural Gas |
| HeatingType | Forced Air |
| StoriesTotal | 2 |
| SizeInterior | 1499.9875 - 1999.983 Sqft |
| Type | House |
| UtilityWater | Municipal Water |
Parking
| Attached Garage |
Land
| Acreage | No |
| Sewer | Sanitary Sewer |
| SizeDepth | 29.89 M |
| SizeFrontage | 8.065 M |
| SizeIrregular | 8.1 X 29.9 M |
| SizeTotalText | 8.1 X 29.9 M |
Rooms
| Level | Type | Length | Width | Dimensions |
|---|---|---|---|---|
| Second Level | Primary Bedroom | 5.3 m | 5.55 m | 5.3 m x 5.55 m |
| Second Level | Bathroom | 2.23 m | 2 m | 2.23 m x 2 m |
| Second Level | Bedroom 2 | 3.3 m | 3.37 m | 3.3 m x 3.37 m |
| Second Level | Bedroom 3 | 5.6 m | 5.25 m | 5.6 m x 5.25 m |
| Second Level | Bathroom | 3.25 m | 2.1 m | 3.25 m x 2.1 m |
| Second Level | Laundry Room | 2.75 m | 1.25 m | 2.75 m x 1.25 m |
| Basement | Family Room | 5.58 m | 4.2 m | 5.58 m x 4.2 m |
| Basement | Bathroom | 2.75 m | 2.2 m | 2.75 m x 2.2 m |
| Basement | Bedroom 4 | 3.3 m | 3.3 m | 3.3 m x 3.3 m |
| Main Level | Kitchen | 5.75 m | 4.75 m | 5.75 m x 4.75 m |
| Main Level | Living Room | 5.6 m | 5.65 m | 5.6 m x 5.65 m |
https://www.realtor.ca/real-estate/27671300/382-rimilton-avenue-toronto-alderwood-alderwood
Interested?
Contact us for more information
Kabir Mann
Salesperson
1701 Avenue Rd
Toronto, Ontario M5M 3Y3

























