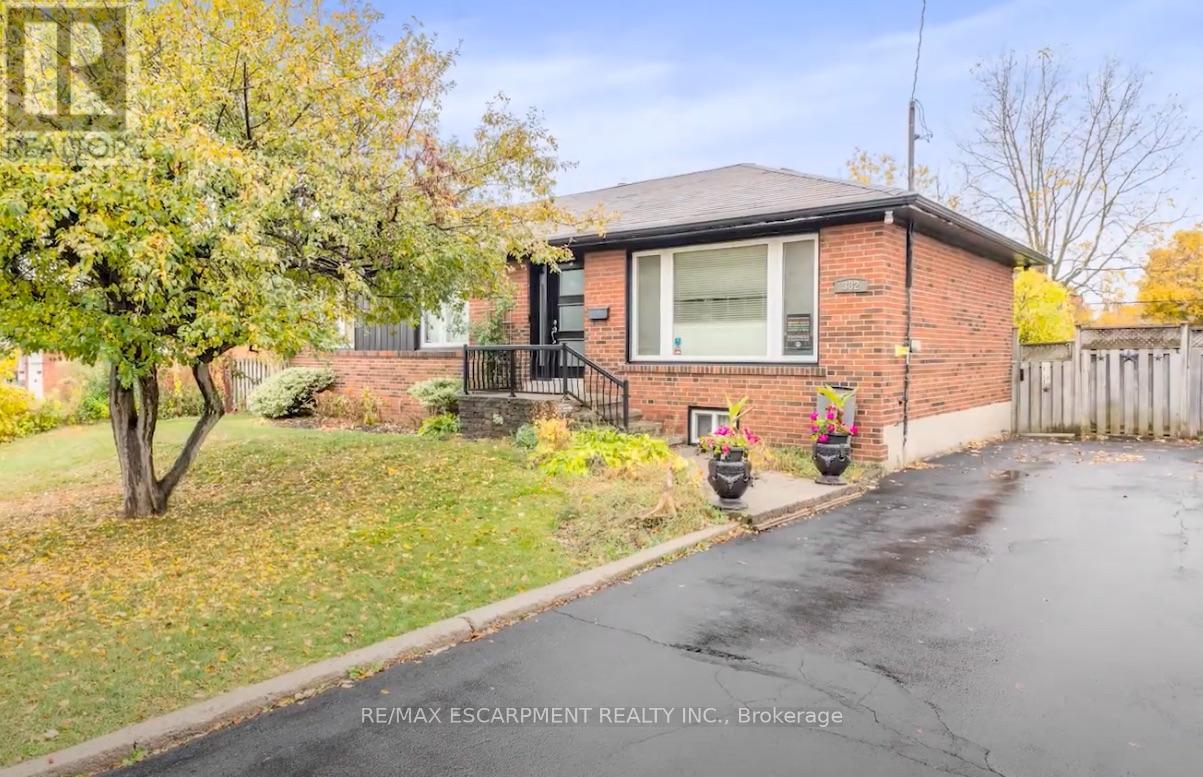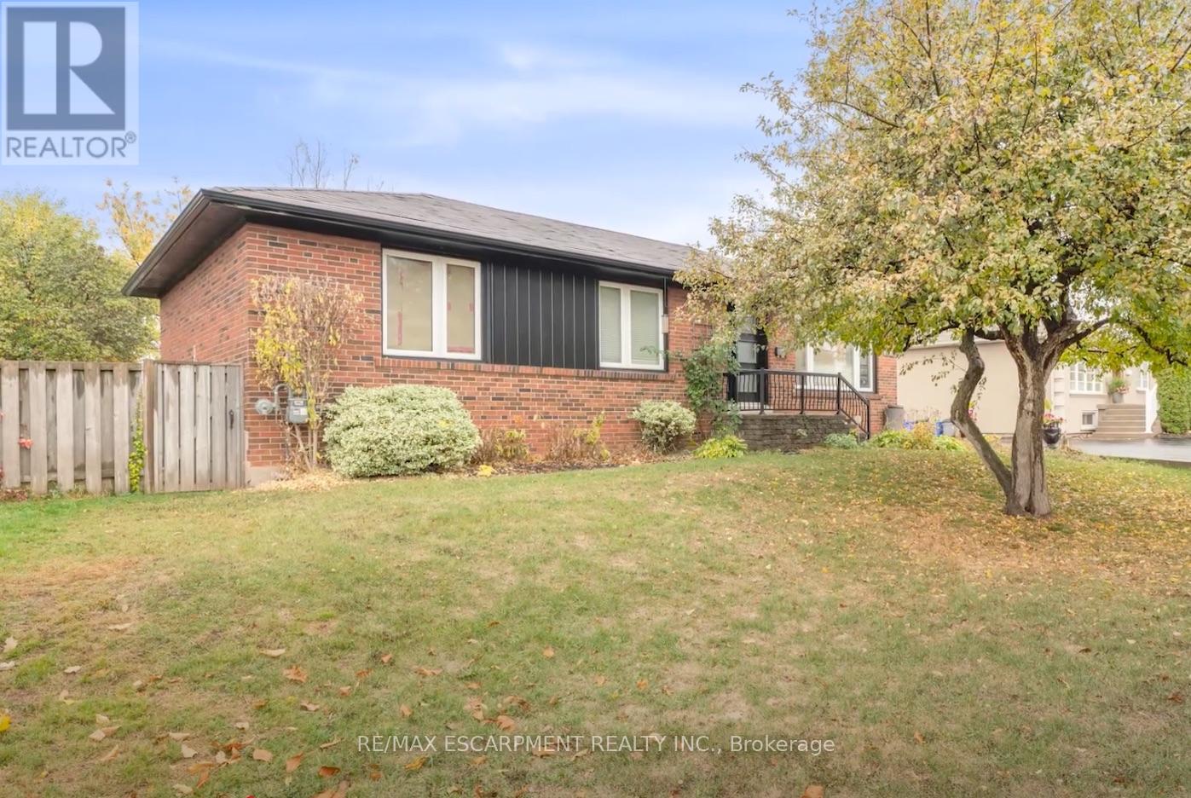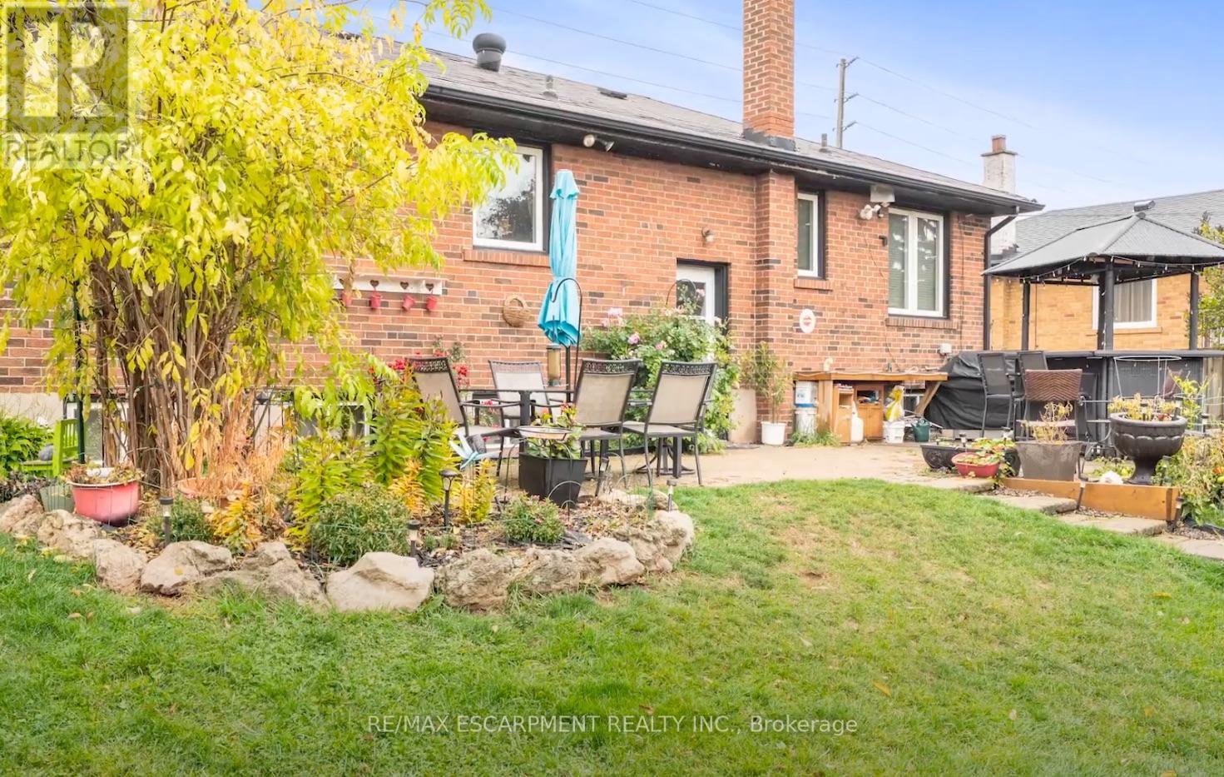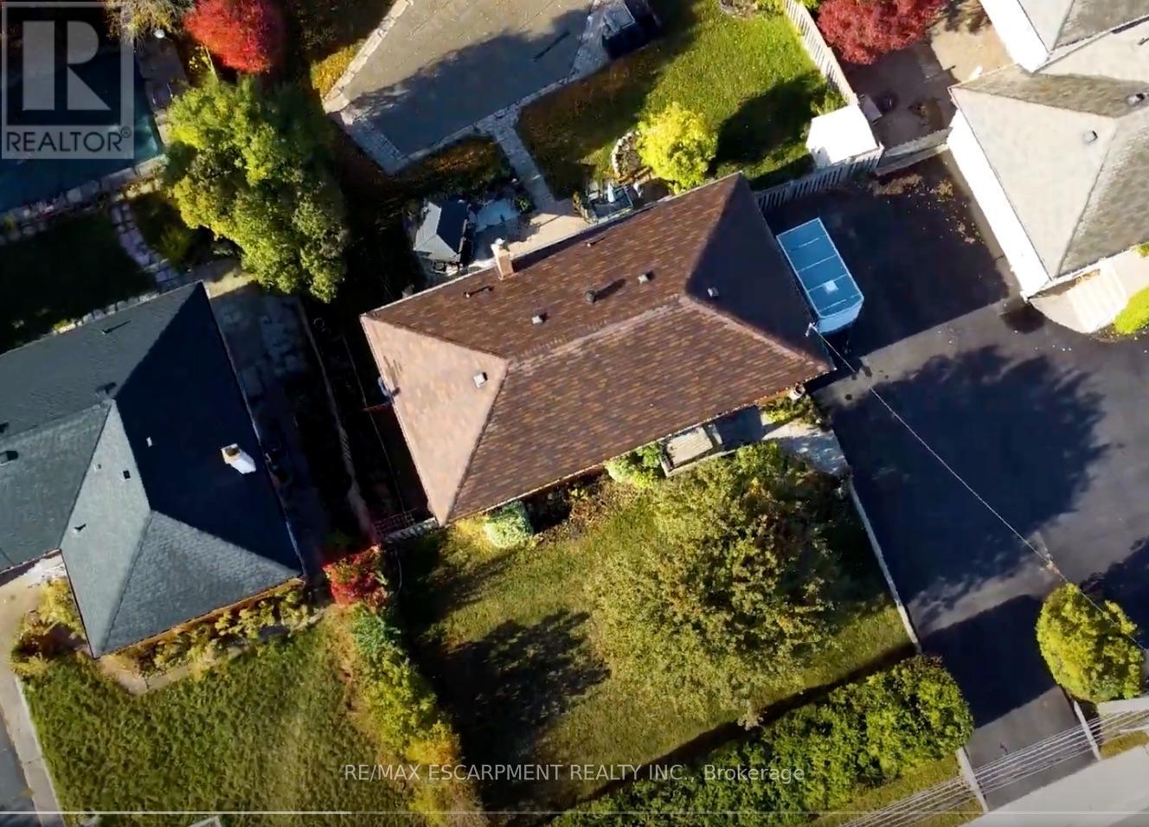382 Third Line Oakville, Ontario L6L 4A4
$1,549,000
Welcome to 382 Third Line, Oakville a well-maintained brick bungalow nestled in the heart of West Oakville, offering the perfect blend of comfort, convenience, and investment potential. This stunning property sits on a rare 77 x 147 (0.26 acres) lot, surrounded by towering mature trees and a private hedge, creating a serene retreat in a sought-after neighborhood. Key Features: 3+2 Spacious Bedrooms & 2 Bathrooms Ideal for families or multi-generational living! Massive Private Lot (77 x 147) A rare find with lush greenery & mature trees Inground Pool & Interlock Patio Your own backyard oasis, perfect for summer entertaining! Separate Entrance to Lower Level Great for in-law suite or potential rental income Hardwood Floors Throughout Main Level Freshly refinished in living & dining areas Updated Bathroom Featuring pedestal sink & ceramic flooring New Driveway & Walkway Cobblestone walkway, new steps, railings, and parking for 6 cars! Unbeatable Location: Across from Hopedale Mall Shopping, dining, and daily conveniences at your doorstep On a Bus Route & Minutes to Highways Easy commuting with quick access to QEW & transit Short Walk to the Lake & Coronation Park Enjoy scenic trails, waterfront views, and outdoor activities Top-Rated Schools Nearby A fantastic neighborhood for families Endless Possibilities:This property is perfect for investors, builders, or renovators move in, renovate, or build your dream home! Located in a mature, east-facing neighborhood just north of Rebecca, this prime West Oakville location is surrounded by luxury custom homes, making it a fantastic investment opportunity. Dont Miss This Rare Opportunity! Call Al Kendi at 416-474-7464 to book your private showing today! (id:61445)
Property Details
| MLS® Number | W12016149 |
| Property Type | Single Family |
| Community Name | 1020 - WO West |
| AmenitiesNearBy | Hospital, Park, Public Transit, Schools |
| CommunityFeatures | Community Centre |
| ParkingSpaceTotal | 4 |
| PoolType | Inground Pool |
| Structure | Patio(s), Deck |
Building
| BathroomTotal | 2 |
| BedroomsAboveGround | 3 |
| BedroomsBelowGround | 2 |
| BedroomsTotal | 5 |
| ArchitecturalStyle | Bungalow |
| BasementDevelopment | Finished |
| BasementFeatures | Separate Entrance |
| BasementType | N/a (finished) |
| ConstructionStyleAttachment | Detached |
| CoolingType | Central Air Conditioning |
| ExteriorFinish | Brick |
| FoundationType | Block |
| HeatingFuel | Natural Gas |
| HeatingType | Forced Air |
| StoriesTotal | 1 |
| SizeInterior | 1499.9875 - 1999.983 Sqft |
| Type | House |
| UtilityWater | Municipal Water |
Parking
| No Garage |
Land
| Acreage | No |
| LandAmenities | Hospital, Park, Public Transit, Schools |
| Sewer | Sanitary Sewer |
| SizeDepth | 147 Ft |
| SizeFrontage | 77 Ft |
| SizeIrregular | 77 X 147 Ft |
| SizeTotalText | 77 X 147 Ft|under 1/2 Acre |
| ZoningDescription | Rl2-0 |
Rooms
| Level | Type | Length | Width | Dimensions |
|---|---|---|---|---|
| Basement | Recreational, Games Room | 9.27 m | 3.13 m | 9.27 m x 3.13 m |
| Basement | Laundry Room | 4.82 m | 3.53 m | 4.82 m x 3.53 m |
| Basement | Bedroom | 4.1 m | 3.37 m | 4.1 m x 3.37 m |
| Basement | Bedroom | 4 m | 3.3 m | 4 m x 3.3 m |
| Main Level | Kitchen | 4.04 m | 2.81 m | 4.04 m x 2.81 m |
| Main Level | Dining Room | 2.98 m | 2.65 m | 2.98 m x 2.65 m |
| Main Level | Living Room | 5.65 m | 4.03 m | 5.65 m x 4.03 m |
| Main Level | Primary Bedroom | 4.01 m | 2.97 m | 4.01 m x 2.97 m |
| Main Level | Bedroom 2 | 2.65 m | 3.2 m | 2.65 m x 3.2 m |
| Main Level | Bedroom 3 | 2.9 m | 2.87 m | 2.9 m x 2.87 m |
Utilities
| Cable | Installed |
| Sewer | Installed |
https://www.realtor.ca/real-estate/28017306/382-third-line-oakville-1020-wo-west-1020-wo-west
Interested?
Contact us for more information
M Al Kendi
Broker
4121 Fairview St #4b
Burlington, Ontario L7L 2A4












