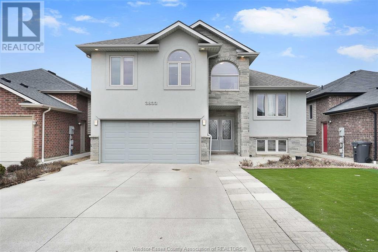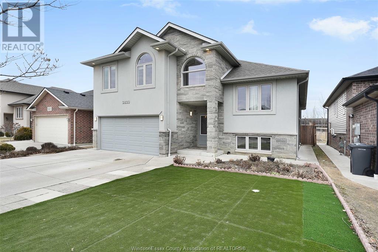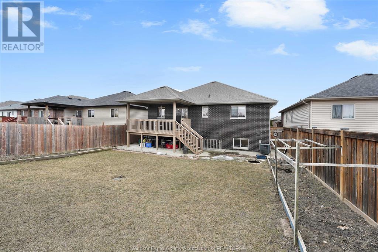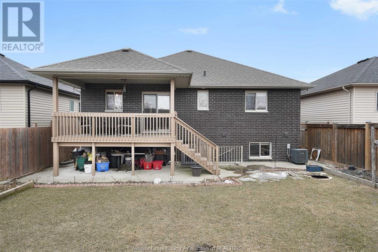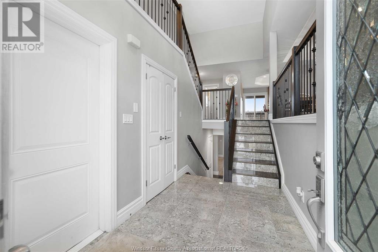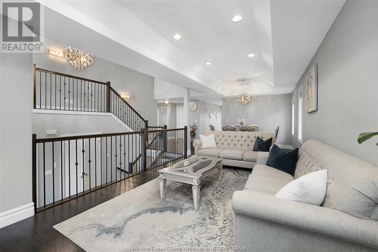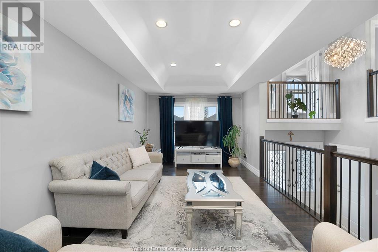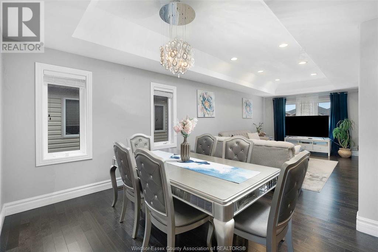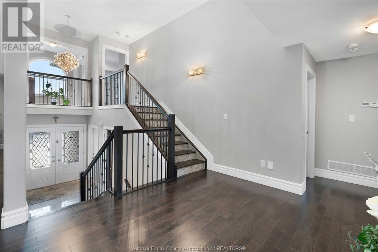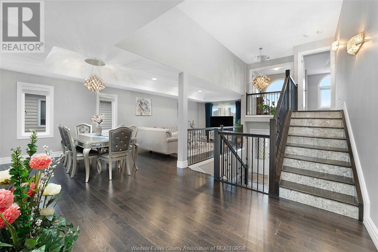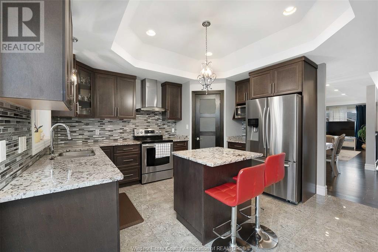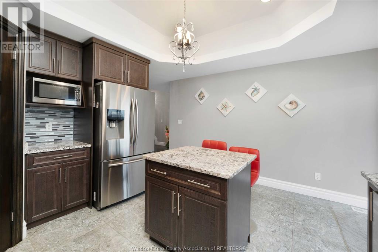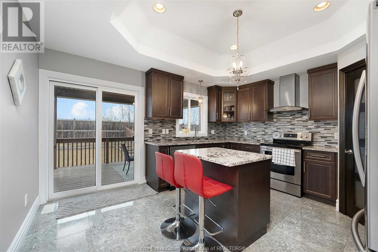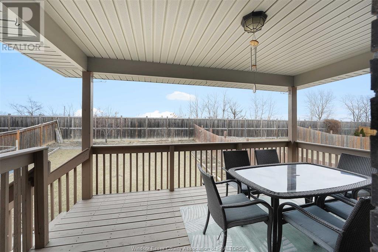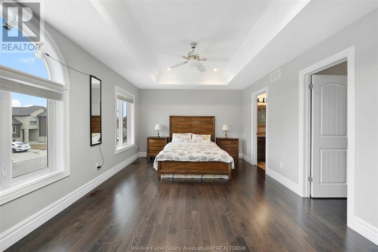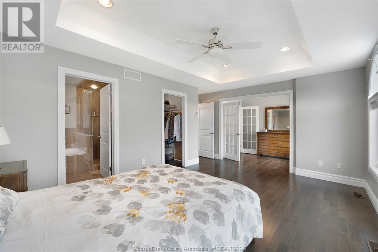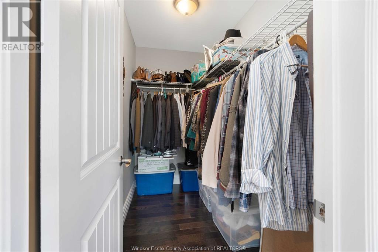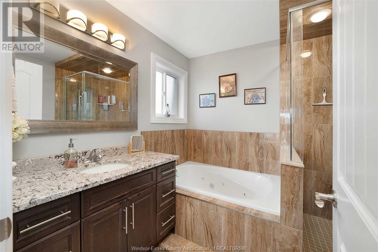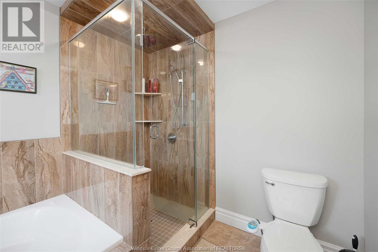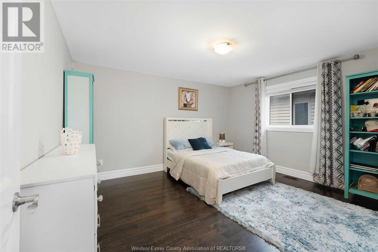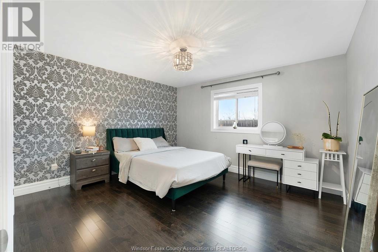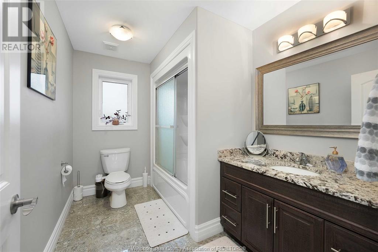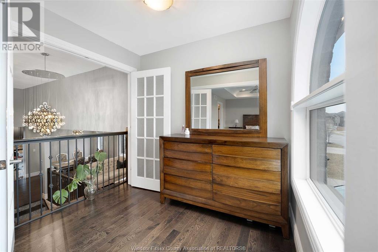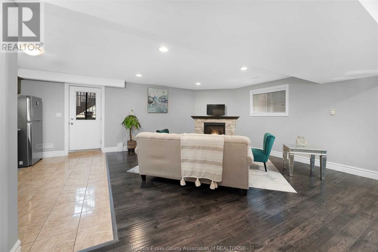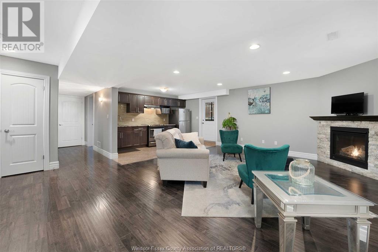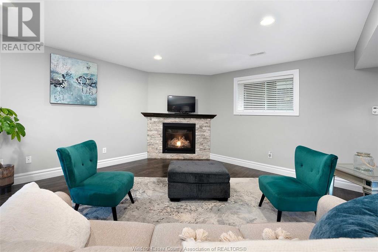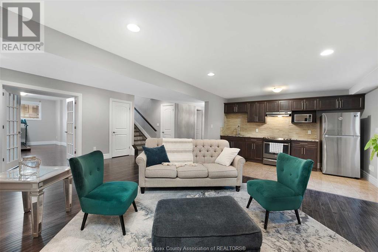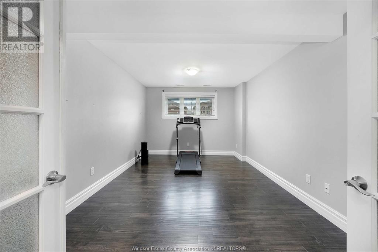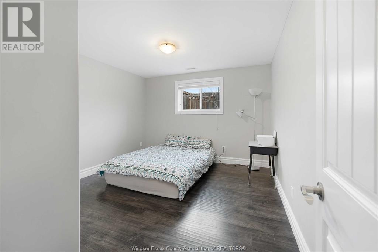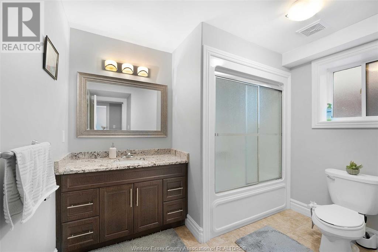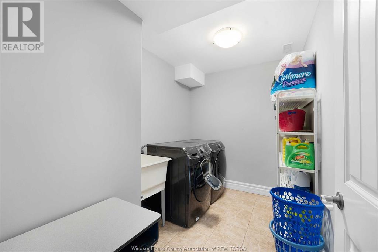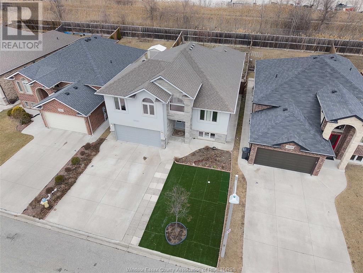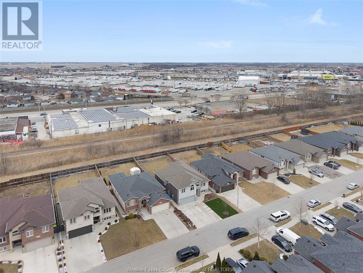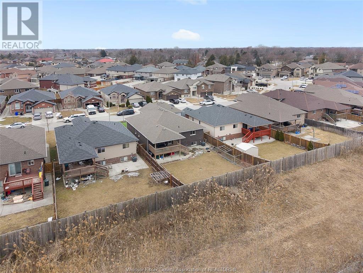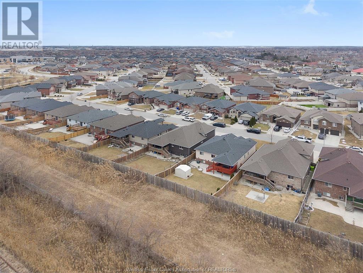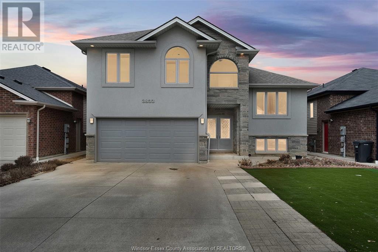3833 Zanzibar Windsor, Ontario N9G 0Z9
$899,333
Step into a realm of sophistication, this exquisitely detailed home feat 3+2 bdrms and 3 full baths, incl a raised ranch w/ massive bonus rm and ensuite & w/I closet. The spacious main lvl offers open concept liv and din area, perfect for entertaining. The gorgeous kit, w/ pantry and granite counters t/o, opens to a large backyard w a covered porch, with no rear neighbors. The fully finished basement features a full kitchen w/ grade entrance, 2 generous sized bedrooms, a family room, and full bath. Situated in an excellent location near top-rated schools such as Talbot Trail, Bellewood, & Massey schools, close to shopping, highways, and more. This property is ideal for larger or multiple families, offers great space and value. This amazing showpiece is sure to impress. Contact L/S today to schedule your private viewing! A PRE-LISTING INSPECTION HAS BEEN COMPLETED BY THE SELLER. (id:61445)
Open House
This property has open houses!
1:00 pm
Ends at:3:00 pm
1:00 pm
Ends at:5:00 pm
Property Details
| MLS® Number | 25005226 |
| Property Type | Single Family |
| Features | Finished Driveway, Front Driveway |
Building
| BathroomTotal | 3 |
| BedroomsAboveGround | 3 |
| BedroomsBelowGround | 2 |
| BedroomsTotal | 5 |
| Appliances | Dishwasher, Dryer, Washer, Two Stoves |
| ArchitecturalStyle | Raised Ranch W/ Bonus Room |
| ConstructedDate | 2016 |
| ConstructionStyleAttachment | Detached |
| CoolingType | Central Air Conditioning |
| ExteriorFinish | Brick, Stone, Concrete/stucco |
| FireplaceFuel | Gas |
| FireplacePresent | Yes |
| FireplaceType | Insert |
| FlooringType | Ceramic/porcelain, Laminate |
| FoundationType | Concrete |
| HeatingFuel | Natural Gas |
| HeatingType | Forced Air, Furnace |
| Type | House |
Parking
| Garage |
Land
| Acreage | No |
| FenceType | Fence |
| SizeIrregular | 45.01x173.28 Ft |
| SizeTotalText | 45.01x173.28 Ft |
| ZoningDescription | Res |
Rooms
| Level | Type | Length | Width | Dimensions |
|---|---|---|---|---|
| Second Level | 4pc Ensuite Bath | Measurements not available | ||
| Second Level | Primary Bedroom | Measurements not available | ||
| Basement | Laundry Room | Measurements not available | ||
| Basement | Storage | Measurements not available | ||
| Basement | Utility Room | Measurements not available | ||
| Basement | 4pc Bathroom | Measurements not available | ||
| Basement | Bedroom | Measurements not available | ||
| Basement | Bedroom | Measurements not available | ||
| Basement | Kitchen/dining Room | Measurements not available | ||
| Basement | Family Room/fireplace | Measurements not available | ||
| Main Level | 4pc Bathroom | Measurements not available | ||
| Main Level | Bedroom | Measurements not available | ||
| Main Level | Bedroom | Measurements not available | ||
| Main Level | Kitchen | Measurements not available | ||
| Main Level | Living Room/dining Room | Measurements not available | ||
| Main Level | Foyer | Measurements not available |
https://www.realtor.ca/real-estate/27990831/3833-zanzibar-windsor
Interested?
Contact us for more information
Francesca Tudorica
Sales Person
19 Duncombe Lane
Richmond Hill, Ontario L4C 1C2

