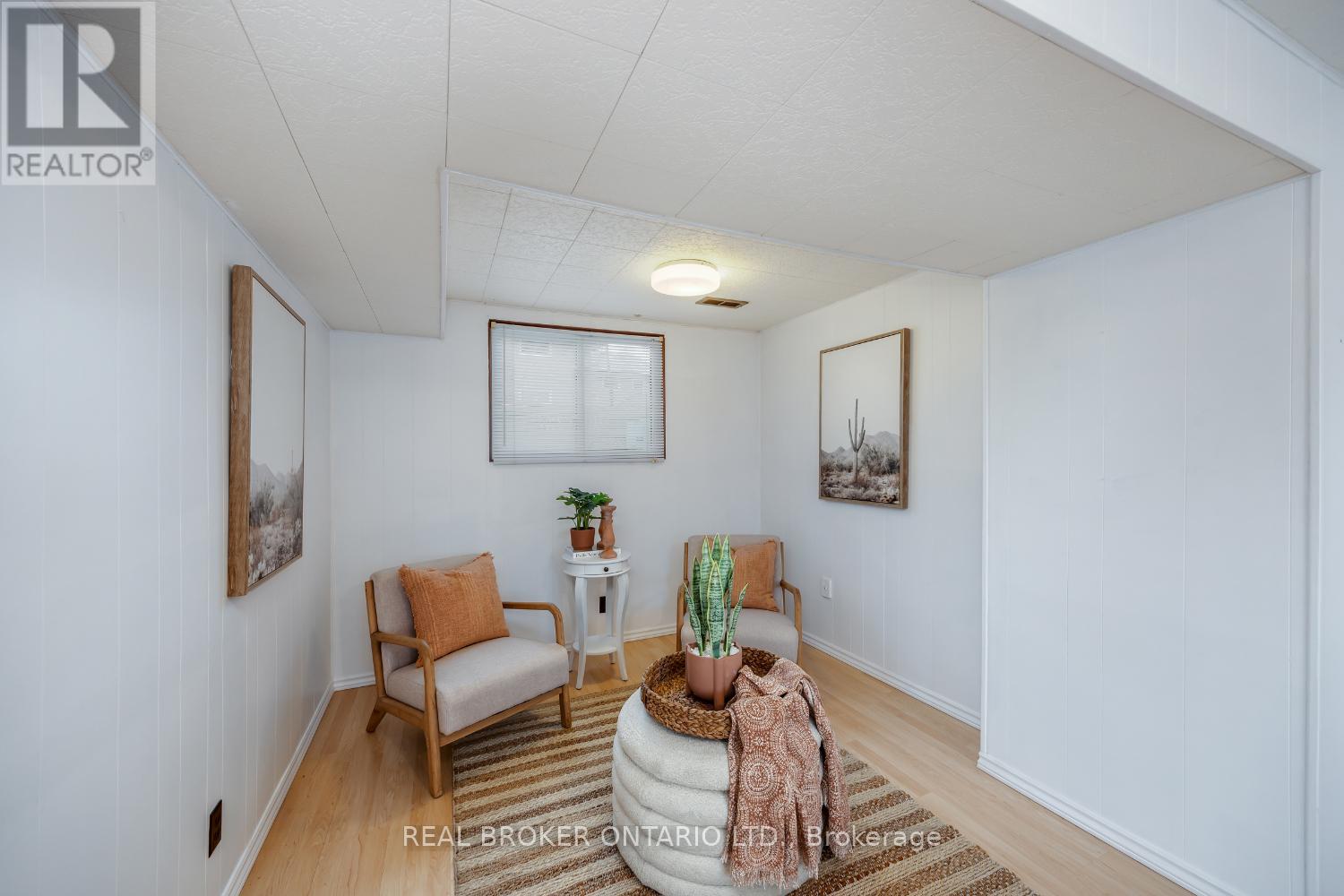388 Marken Court Oshawa, Ontario L1G 2K1
$775,000
This charming, raised side-split with a separate entrance offers outstanding curb appeal and is set on a quiet court in a desirable Oshawa neighbourhood. Stone steps, with gardens, lead to a covered front porch, welcoming you into a tiled foyer with a double closet for convenient storage. The bright living room features hardwood flooring, a large bay window, and a cozy gas fireplace, creating an inviting space for gatherings. The dining room overlooks the living area and includes hardwood floors and a large window, filling the space with natural light. The spacious, eat-in kitchen is equipped with a pantry cupboard, laminate flooring, a large window over the sink, and a walk-out to the covered patio, perfect for easy indoor-outdoor dining. Upstairs, you'll find three generous bedrooms, each with ample closet space. The primary bedroom features hardwood floors and a double closet. A full 4-piece bath completes the upper level. The lower-level family room includes a separate entrance, offering flexibility for extended family or potential in-law use. In the basement, you'll find a cozy retreat with a charming stone wall, wood-burning fireplace, mantle, and sconce lighting. A 2-piece bath and laundry room add to the functionality of this finished space. The expansive backyard is ideal for relaxing or entertaining, with a covered patio area and a large storage shed. Conveniently located close to schools, parks, shopping, and public transit, this home blends comfort, charm, and convenience. *Basement fireplace has been capped* (id:61445)
Open House
This property has open houses!
11:00 am
Ends at:1:00 pm
Property Details
| MLS® Number | E12136381 |
| Property Type | Single Family |
| Community Name | O'Neill |
| AmenitiesNearBy | Hospital, Public Transit, Park |
| Features | Cul-de-sac |
| ParkingSpaceTotal | 5 |
Building
| BathroomTotal | 2 |
| BedroomsAboveGround | 3 |
| BedroomsTotal | 3 |
| Amenities | Fireplace(s) |
| Appliances | Water Heater, Central Vacuum, Blinds, Dryer, Freezer, Garage Door Opener, Microwave, Hood Fan, Stove, Washer, Refrigerator |
| BasementDevelopment | Finished |
| BasementFeatures | Separate Entrance |
| BasementType | N/a (finished) |
| ConstructionStyleAttachment | Detached |
| ConstructionStyleSplitLevel | Sidesplit |
| CoolingType | Central Air Conditioning |
| ExteriorFinish | Brick, Vinyl Siding |
| FireplacePresent | Yes |
| FlooringType | Laminate, Hardwood, Carpeted |
| FoundationType | Poured Concrete |
| HalfBathTotal | 1 |
| HeatingFuel | Natural Gas |
| HeatingType | Forced Air |
| SizeInterior | 1100 - 1500 Sqft |
| Type | House |
| UtilityWater | Municipal Water |
Parking
| Attached Garage | |
| Garage |
Land
| Acreage | No |
| LandAmenities | Hospital, Public Transit, Park |
| Sewer | Sanitary Sewer |
| SizeDepth | 90 Ft ,6 In |
| SizeFrontage | 33 Ft ,7 In |
| SizeIrregular | 33.6 X 90.5 Ft |
| SizeTotalText | 33.6 X 90.5 Ft |
Rooms
| Level | Type | Length | Width | Dimensions |
|---|---|---|---|---|
| Basement | Recreational, Games Room | 6.47 m | 3.95 m | 6.47 m x 3.95 m |
| Main Level | Kitchen | 3.05 m | 4.02 m | 3.05 m x 4.02 m |
| Main Level | Living Room | 4.5 m | 4.01 m | 4.5 m x 4.01 m |
| Main Level | Dining Room | 3.18 m | 2.74 m | 3.18 m x 2.74 m |
| Upper Level | Primary Bedroom | 3.17 m | 3.97 m | 3.17 m x 3.97 m |
| Upper Level | Bedroom 2 | 4.11 m | 2.82 m | 4.11 m x 2.82 m |
| Upper Level | Bedroom 3 | 3.07 m | 2.62 m | 3.07 m x 2.62 m |
| Ground Level | Family Room | 7.14 m | 2.85 m | 7.14 m x 2.85 m |
https://www.realtor.ca/real-estate/28286628/388-marken-court-oshawa-oneill-oneill
Interested?
Contact us for more information
Marlene Boyle
Broker
Julie Hoogkamp
Salesperson
21 Drew St
Oshawa, Ontario L1H 4Z7


































