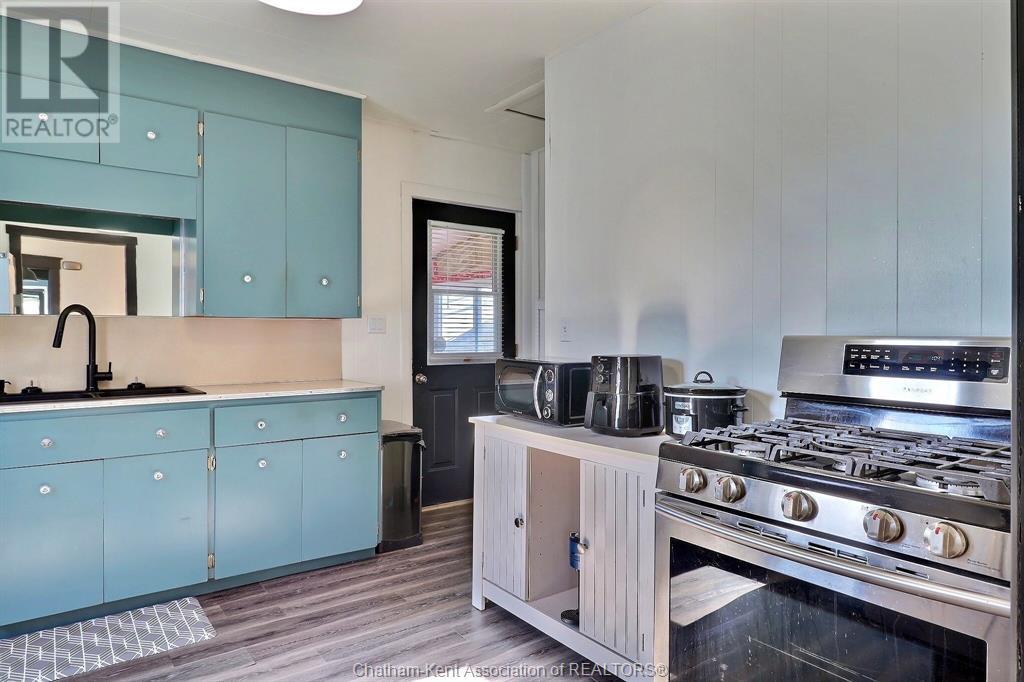39 Lorne Avenue Wallaceburg, Ontario N8A 3Y8
$309,900
If you're a first time home buyer or a parent of a teenage child, 39 Lorne Ave is the house for you. Just a block from Wallaceburg high school, and next to Dufferin Ave, this is a convenient and central Wallaceburg location! Close to parks, schools, the arena, and downtown! With classic pillar supports, original wood front door, hardwood floors and plenty of natural light this home has a warm historical feel to it. Enjoy sunny mornings in the wonderful and spacious front sunroom, sunny evenings in back porch and deck! with two bedrooms and the bathroom on the main level, the second level offers a great bedroom and office space for a teenager or someone working from home. The 1.5 car garage offers ample work and storage space with a clean concrete floor and new electric garage door (2024). Other notable house updates include windows furnace and A/C (all approx. 2015), 100 amp electrical panel (2020). attic and basement insulation (2020). (id:61445)
Property Details
| MLS® Number | 25004891 |
| Property Type | Single Family |
| Features | Concrete Driveway, Single Driveway |
Building
| BathroomTotal | 1 |
| BedroomsAboveGround | 3 |
| BedroomsTotal | 3 |
| ConstructionStyleAttachment | Detached |
| CoolingType | Central Air Conditioning |
| ExteriorFinish | Aluminum/vinyl |
| FlooringType | Hardwood, Laminate |
| FoundationType | Block |
| HeatingFuel | Natural Gas |
| HeatingType | Forced Air, Furnace |
| StoriesTotal | 2 |
| Type | House |
Parking
| Detached Garage | |
| Garage |
Land
| Acreage | No |
| FenceType | Fence |
| LandscapeFeatures | Landscaped |
| SizeIrregular | 45.15x114.47 |
| SizeTotalText | 45.15x114.47|under 1/4 Acre |
| ZoningDescription | Rl3 |
Rooms
| Level | Type | Length | Width | Dimensions |
|---|---|---|---|---|
| Second Level | Office | 7 ft ,5 in | 11 ft | 7 ft ,5 in x 11 ft |
| Second Level | Bedroom | 13 ft | 17 ft | 13 ft x 17 ft |
| Basement | Storage | 33 ft | 12 ft ,5 in | 33 ft x 12 ft ,5 in |
| Basement | Laundry Room | 8 ft ,7 in | 11 ft ,5 in | 8 ft ,7 in x 11 ft ,5 in |
| Main Level | Living Room | 11 ft | 11 ft | 11 ft x 11 ft |
| Main Level | Enclosed Porch | 7 ft ,5 in | 13 ft ,5 in | 7 ft ,5 in x 13 ft ,5 in |
| Main Level | 4pc Bathroom | 11 ft | 8 ft ,5 in | 11 ft x 8 ft ,5 in |
| Main Level | Kitchen | 11 ft ,5 in | 10 ft | 11 ft ,5 in x 10 ft |
| Main Level | Dining Room | 11 ft | 17 ft | 11 ft x 17 ft |
| Main Level | Bedroom | 11 ft ,5 in | 10 ft | 11 ft ,5 in x 10 ft |
| Main Level | Bedroom | 11 ft | 8 ft ,5 in | 11 ft x 8 ft ,5 in |
| Main Level | Foyer | 11 ft | 5 ft ,5 in | 11 ft x 5 ft ,5 in |
| Main Level | Living Room | 11 ft | 11 ft | 11 ft x 11 ft |
| Main Level | Sunroom | 26 ft | 7 ft ,5 in | 26 ft x 7 ft ,5 in |
https://www.realtor.ca/real-estate/27976906/39-lorne-avenue-wallaceburg
Interested?
Contact us for more information
Zachary Owen
REALTOR® Salesperson
149 St Clair St
Chatham, Ontario N7L 3J4
Dave Mcdonnell
REALTOR® Salesperson
149 St Clair St
Chatham, Ontario N7L 3J4


























