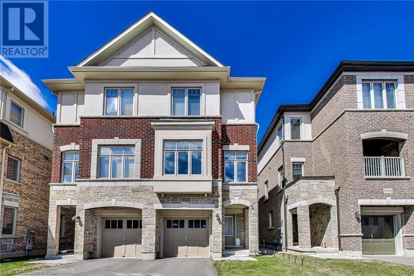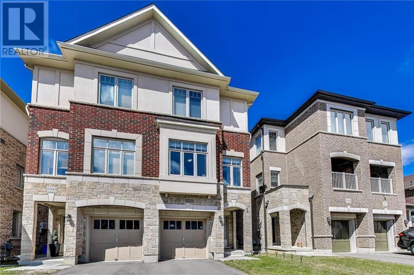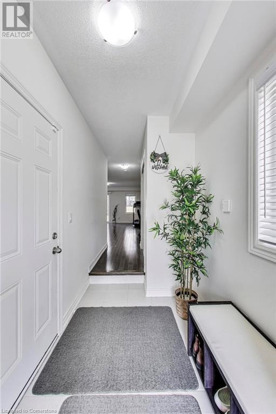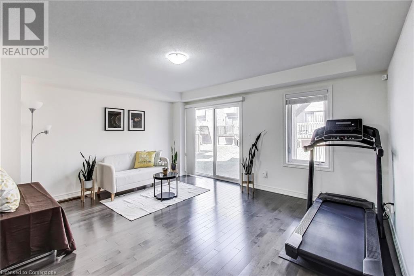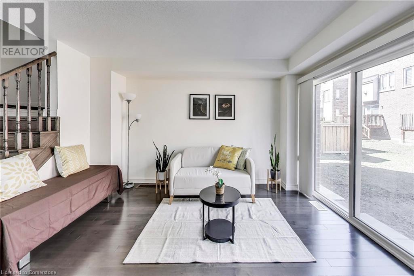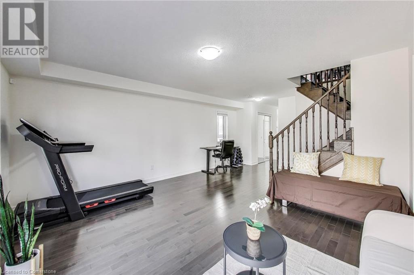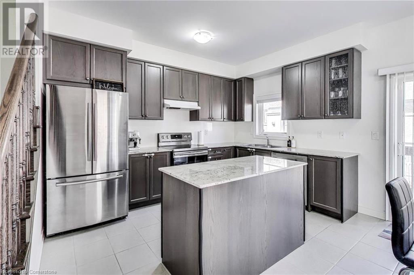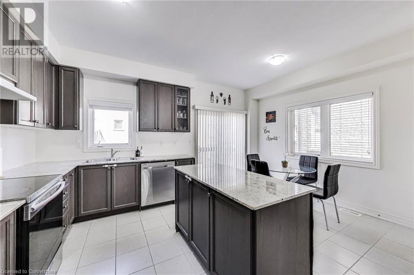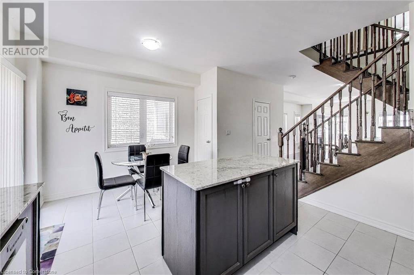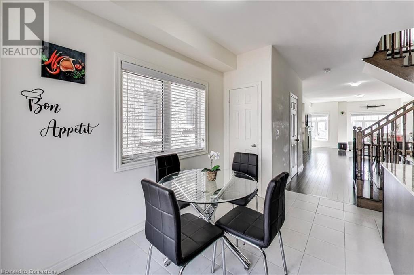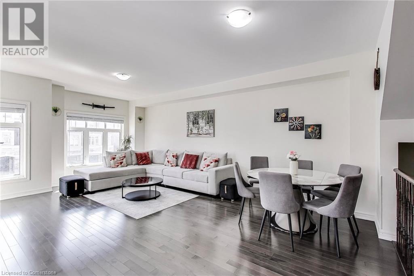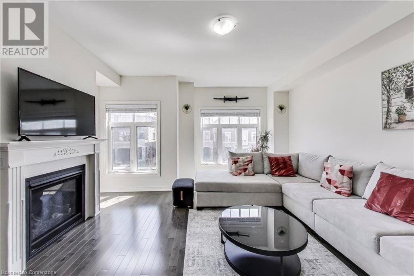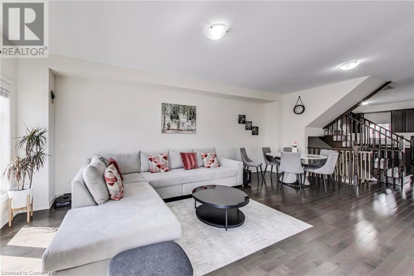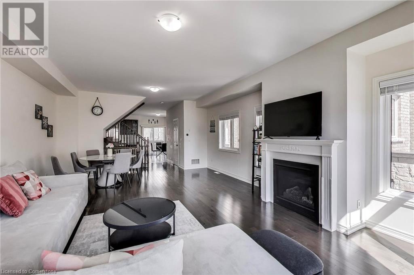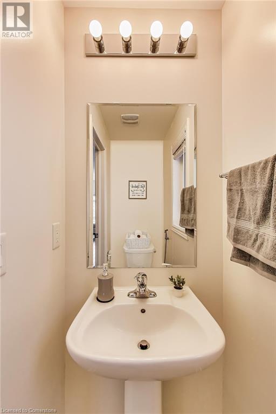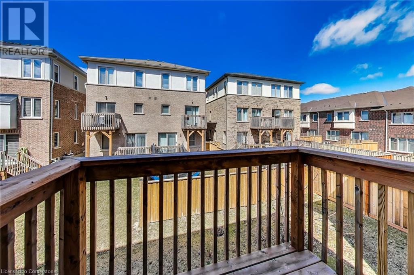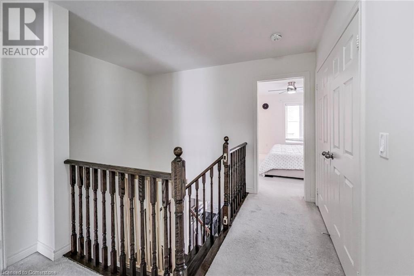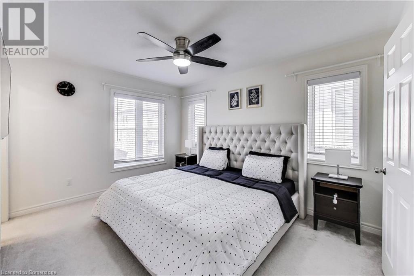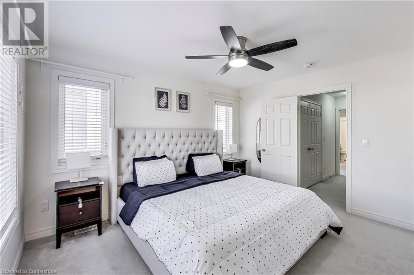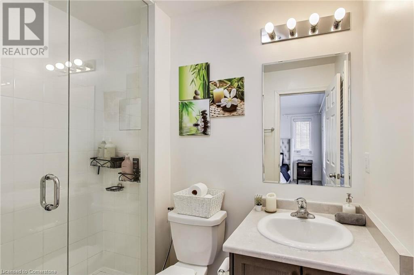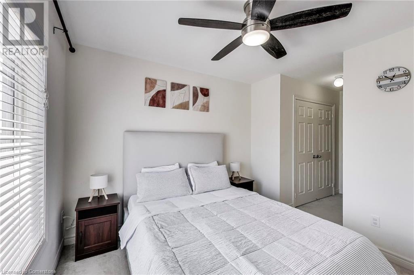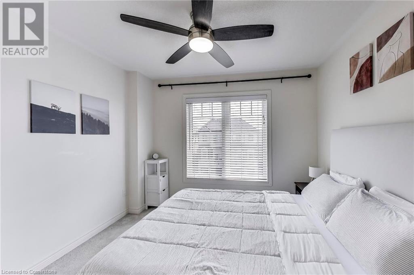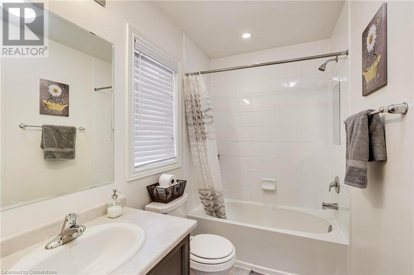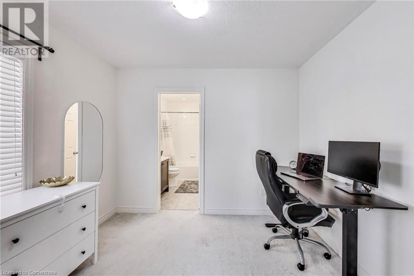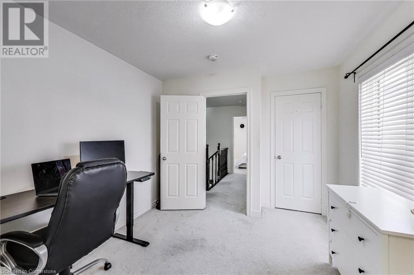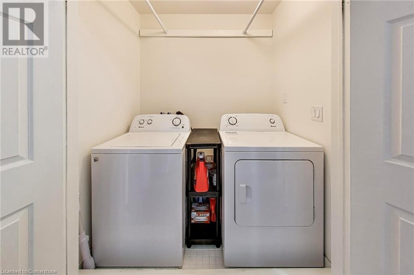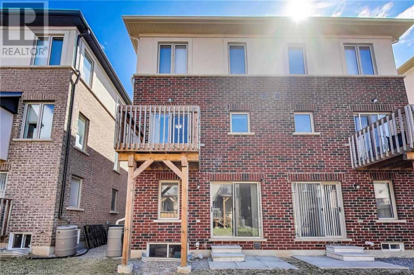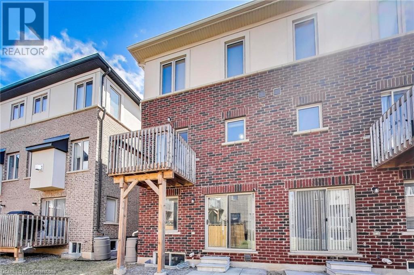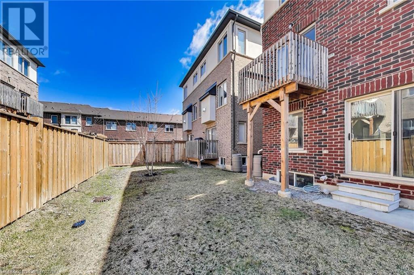3947 N Tufgar Crescent Burlington, Ontario L7M 1P8
$1,030,000
Stunning 3-bed, 3-bath semi-detached home in Burlington's Alton West community.This Sundial-built gem offers elegant living with hardwood floors throughout the main level. The bright and spacious Great Room features a cozy fireplace and seamlessly connects to the open-concept living and dining area perfect for entertaining.The gourmet kitchen comes equipped with stainless steel appliances, a breakfast area, and walkout to a private balcony. Upstairs, the primary bedroom includes a walk-in closet and luxurious 4-piece ensuite. Two additional generous bedrooms share a convenient jack & jill bathroom.Enjoy the ease of third-floor laundry and a prime location close to top-rated schools, parks, shopping, highways, and more! (id:61445)
Property Details
| MLS® Number | 40715012 |
| Property Type | Single Family |
| AmenitiesNearBy | Hospital, Park, Place Of Worship, Public Transit, Schools, Shopping |
| ParkingSpaceTotal | 2 |
Building
| BathroomTotal | 3 |
| BedroomsAboveGround | 3 |
| BedroomsTotal | 3 |
| Appliances | Dishwasher, Dryer, Stove, Washer, Window Coverings, Garage Door Opener |
| ArchitecturalStyle | 3 Level |
| BasementDevelopment | Unfinished |
| BasementType | Full (unfinished) |
| ConstructedDate | 2019 |
| ConstructionStyleAttachment | Semi-detached |
| CoolingType | Central Air Conditioning |
| ExteriorFinish | Brick Veneer, Vinyl Siding |
| HalfBathTotal | 1 |
| HeatingType | Forced Air |
| StoriesTotal | 3 |
| SizeInterior | 2008 Sqft |
| Type | House |
| UtilityWater | Municipal Water |
Parking
| Attached Garage |
Land
| Acreage | No |
| LandAmenities | Hospital, Park, Place Of Worship, Public Transit, Schools, Shopping |
| Sewer | Municipal Sewage System |
| SizeDepth | 85 Ft |
| SizeFrontage | 21 Ft |
| SizeTotalText | Under 1/2 Acre |
| ZoningDescription | Ral2 |
Rooms
| Level | Type | Length | Width | Dimensions |
|---|---|---|---|---|
| Second Level | 2pc Bathroom | Measurements not available | ||
| Second Level | Breakfast | 7'4'' x 9'11'' | ||
| Second Level | Kitchen | 8'2'' x 12'9'' | ||
| Second Level | Dining Room | 15'6'' x 23'10'' | ||
| Second Level | Great Room | 15'6'' x 23'10'' | ||
| Third Level | 4pc Bathroom | Measurements not available | ||
| Third Level | Bedroom | 10'6'' x 9'11'' | ||
| Third Level | Bedroom | 10'1'' x 8'9'' | ||
| Third Level | Full Bathroom | Measurements not available | ||
| Third Level | Primary Bedroom | 10'5'' x 13'0'' | ||
| Main Level | Family Room | 15'9'' x 19'4'' |
https://www.realtor.ca/real-estate/28154941/3947-n-tufgar-crescent-burlington
Interested?
Contact us for more information
Steven Johnston
Salesperson
21 King Street W. Unit A 5th Floor
Hamilton, Ontario L8P 4W7

