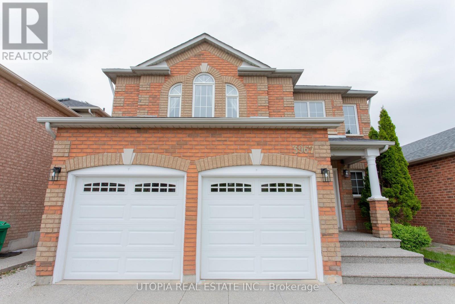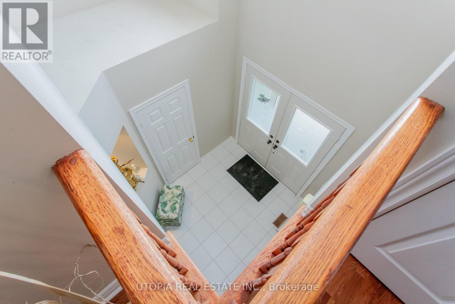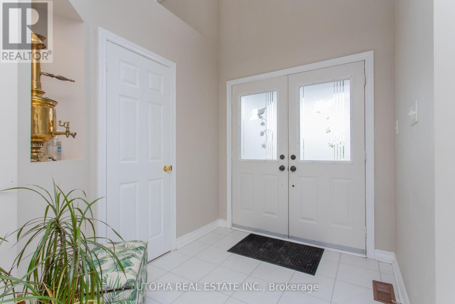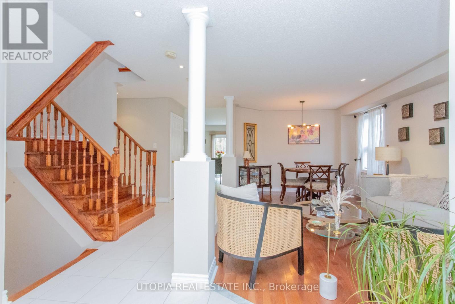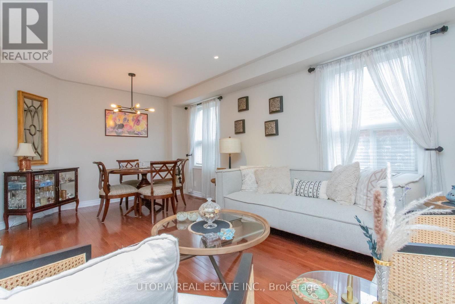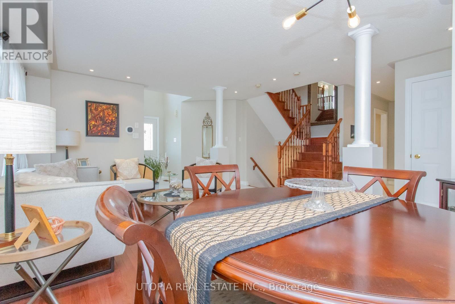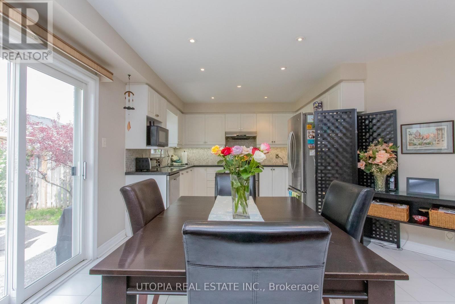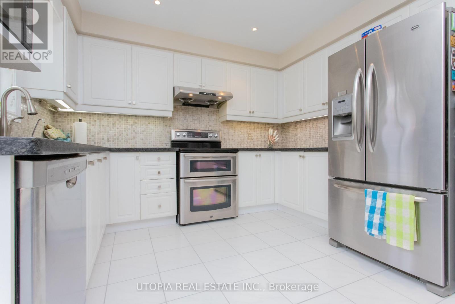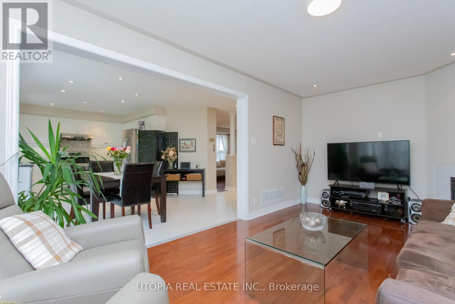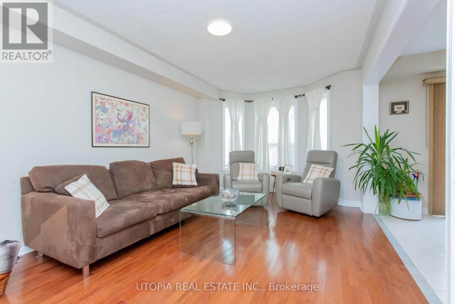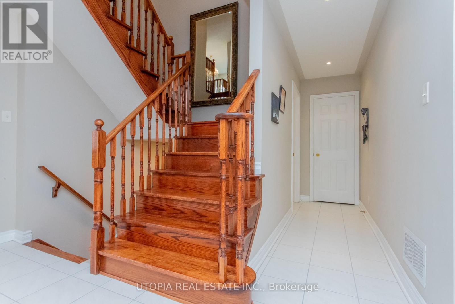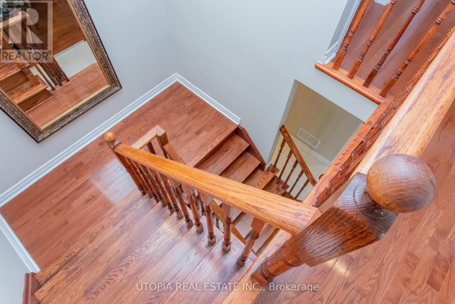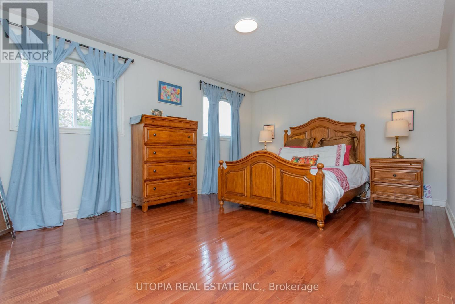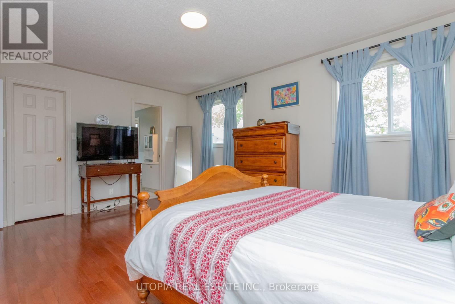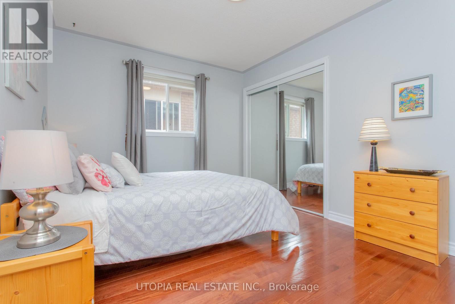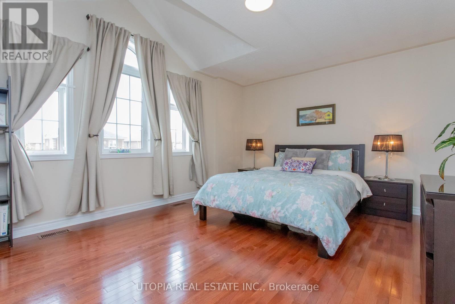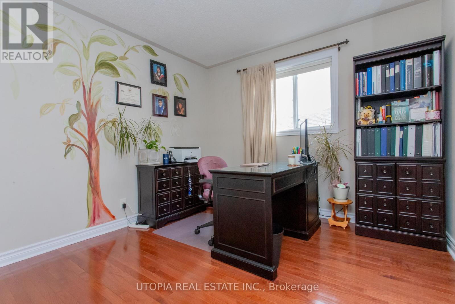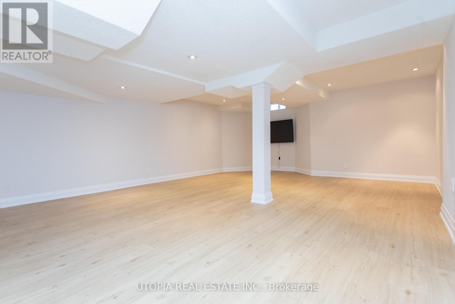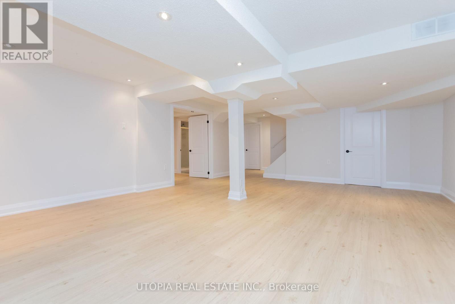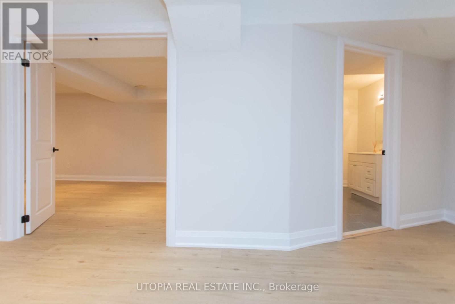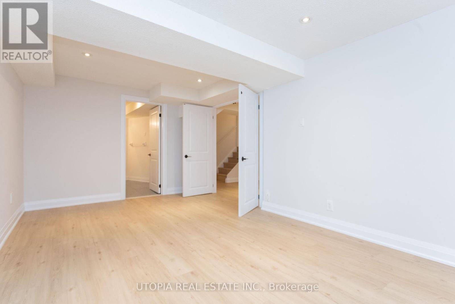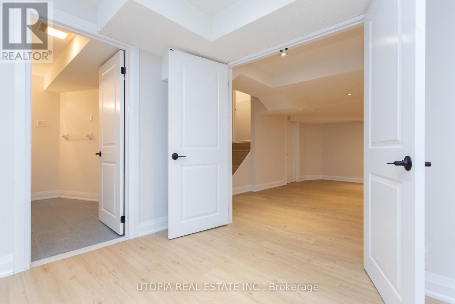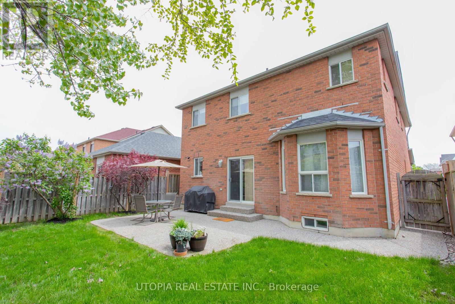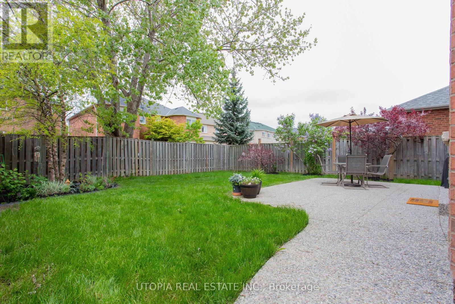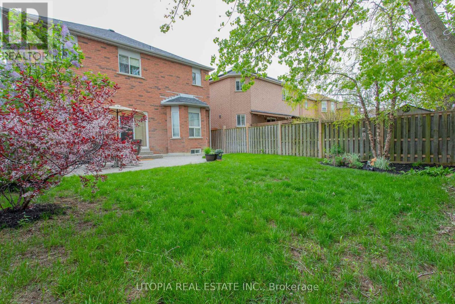3967 Mcdowell Drive Mississauga, Ontario L5M 6P5
5 Bedroom
5 Bathroom
2499.9795 - 2999.975 sqft
Fireplace
Central Air Conditioning
Forced Air
$1,449,000
Welcome To This Beautiful 4+1 Bed / 5 Bath, Churchill Meadow Oasis. This Bright House Offers Hardwood Flooring Throughout, 3 Full Bath on Second Floor, Upgraded Kitchen, Main Floor Great Room W/ Gas Fireplace. Lots Of Storage. NEWLY Renovated Basement Offers A Large Rec Room, 5th Bed and 3 Pc. Ensuite And List Goes ON. This Pool Size Lot is Tastefully Landscaped and Ready For you To Move and Enjoy. Easy Access To All Amenities. A Must See! (id:61445)
Property Details
| MLS® Number | W11941192 |
| Property Type | Single Family |
| Neigbourhood | Churchill Meadows |
| Community Name | Churchill Meadows |
| ParkingSpaceTotal | 4 |
Building
| BathroomTotal | 5 |
| BedroomsAboveGround | 4 |
| BedroomsBelowGround | 1 |
| BedroomsTotal | 5 |
| Appliances | Water Meter, Water Heater, Central Vacuum |
| BasementDevelopment | Finished |
| BasementType | N/a (finished) |
| ConstructionStyleAttachment | Detached |
| CoolingType | Central Air Conditioning |
| ExteriorFinish | Brick |
| FireplacePresent | Yes |
| FoundationType | Poured Concrete |
| HalfBathTotal | 1 |
| HeatingFuel | Natural Gas |
| HeatingType | Forced Air |
| StoriesTotal | 2 |
| SizeInterior | 2499.9795 - 2999.975 Sqft |
| Type | House |
| UtilityWater | Municipal Water |
Parking
| Attached Garage |
Land
| Acreage | No |
| Sewer | Sanitary Sewer |
| SizeDepth | 110 Ft ,1 In |
| SizeFrontage | 39 Ft ,4 In |
| SizeIrregular | 39.4 X 110.1 Ft |
| SizeTotalText | 39.4 X 110.1 Ft |
Rooms
| Level | Type | Length | Width | Dimensions |
|---|---|---|---|---|
| Second Level | Primary Bedroom | 5.49 m | 3.81 m | 5.49 m x 3.81 m |
| Second Level | Bedroom 2 | 3.66 m | 3.17 m | 3.66 m x 3.17 m |
| Second Level | Bedroom 3 | 3.35 m | 3.17 m | 3.35 m x 3.17 m |
| Second Level | Bedroom 4 | 4.88 m | 3.81 m | 4.88 m x 3.81 m |
| Basement | Recreational, Games Room | 6.9 m | 5.3 m | 6.9 m x 5.3 m |
| Basement | Bedroom 5 | 5.64 m | 3.3 m | 5.64 m x 3.3 m |
| Main Level | Living Room | 3.35 m | 2.75 m | 3.35 m x 2.75 m |
| Main Level | Dining Room | 3.35 m | 2.75 m | 3.35 m x 2.75 m |
| Main Level | Family Room | 5.94 m | 3.35 m | 5.94 m x 3.35 m |
| Main Level | Kitchen | 3.5 m | 2.74 m | 3.5 m x 2.74 m |
| Main Level | Eating Area | 4.27 m | 3.05 m | 4.27 m x 3.05 m |
Interested?
Contact us for more information
Umer Mirza
Salesperson
Utopia Real Estate Inc.
165 Matheson Blvd E #5a
Mississauga, Ontario L4Z 3K2
165 Matheson Blvd E #5a
Mississauga, Ontario L4Z 3K2

