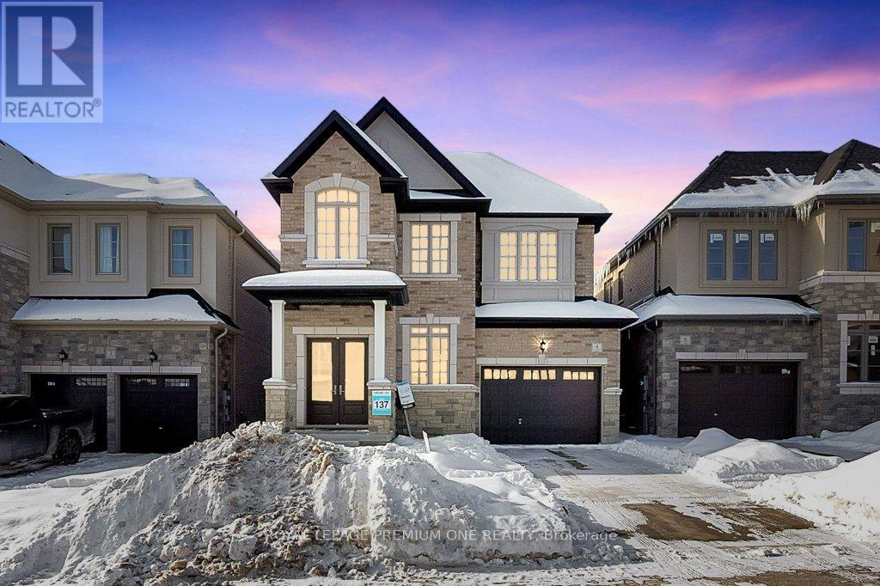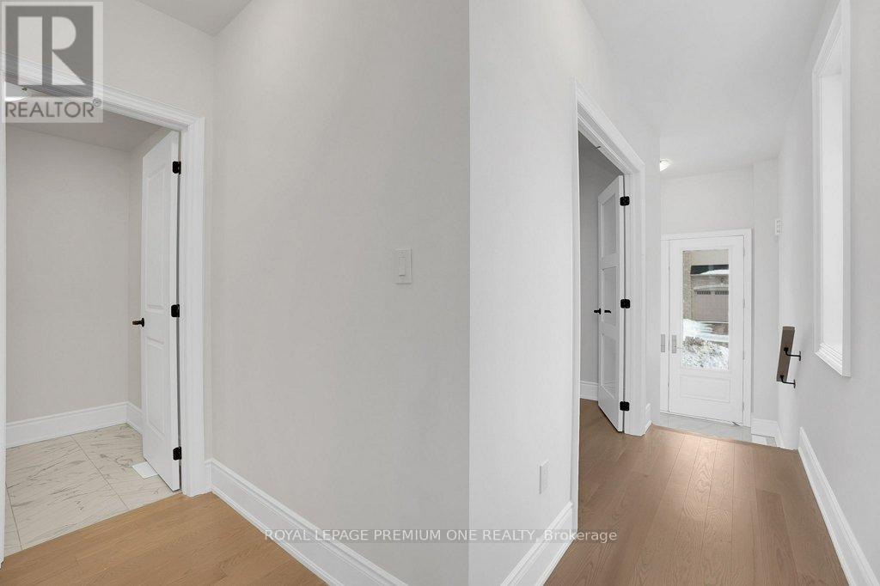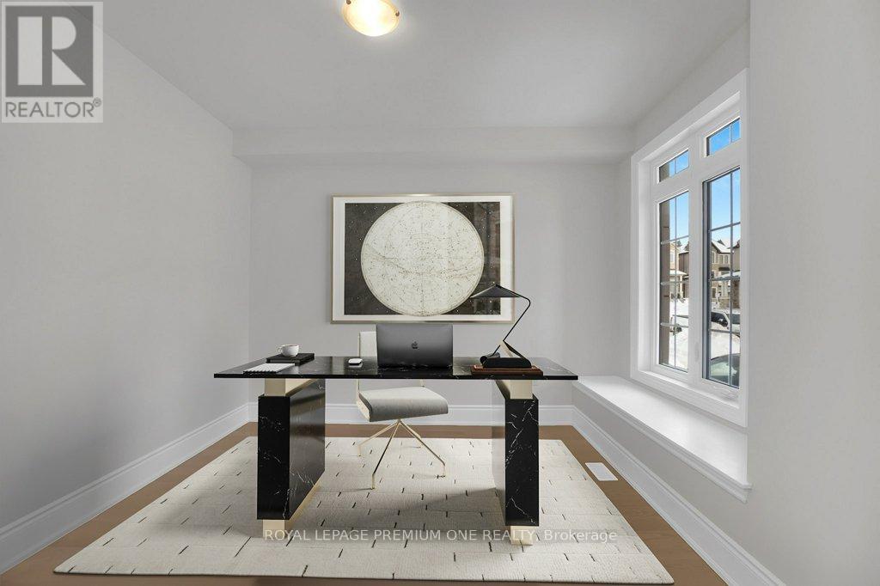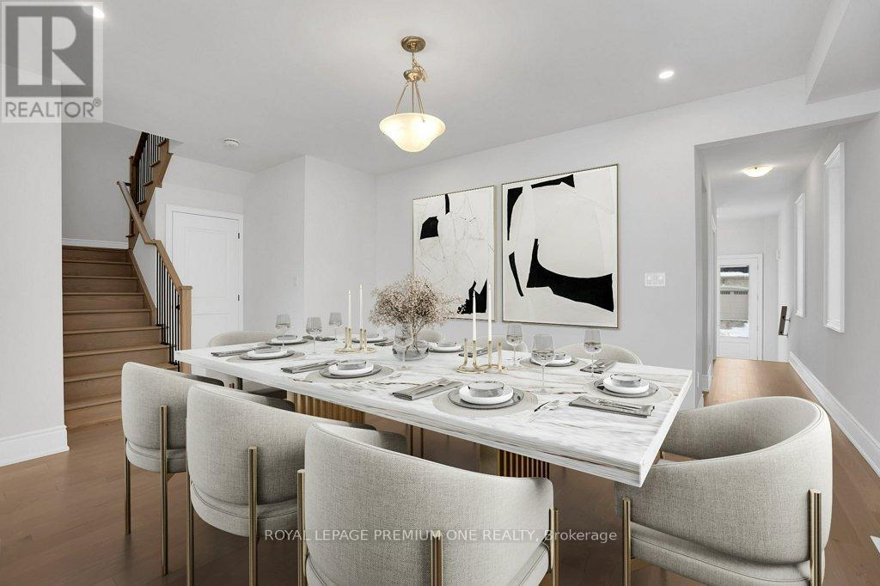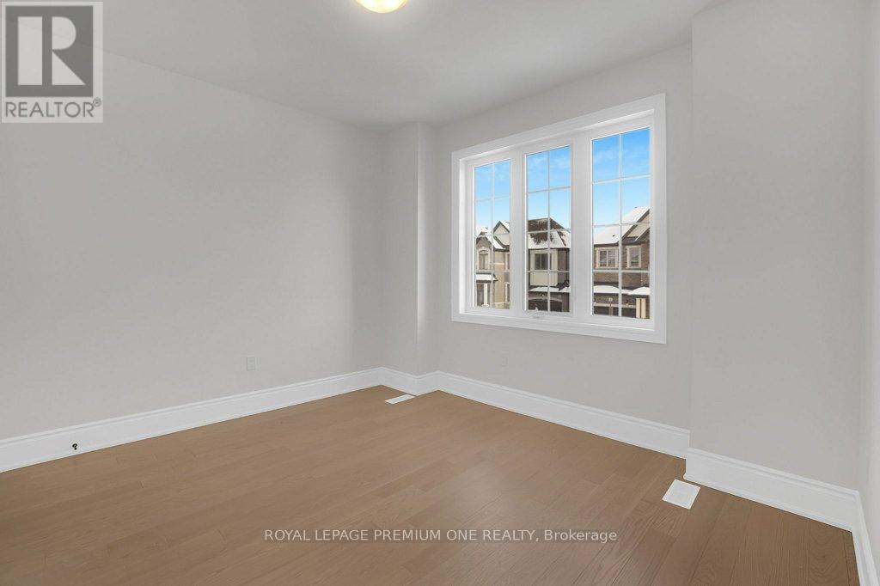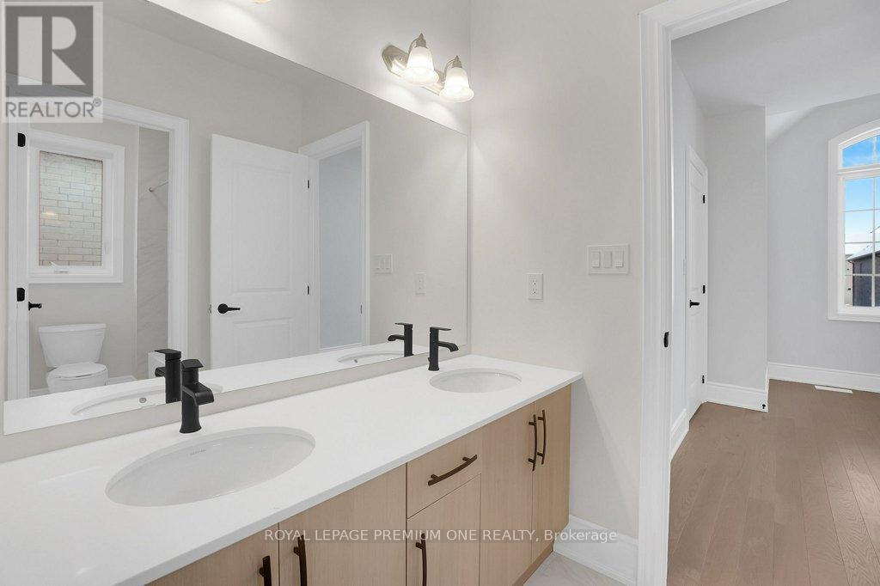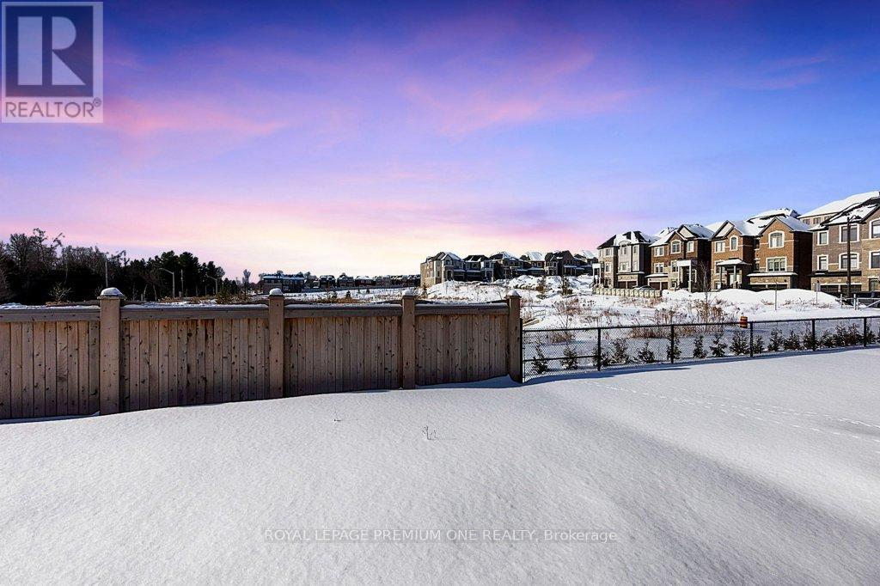4 Anne Mckee Street Caledon, Ontario L7C 4M8
$1,449,990
Step into luxury with this brand-new, never-lived-in 5-bedroom, 4-bathroom home nestled in Caledon's most desirable neighborhood, offering breathtaking ravine views and top-tier finishes throughout. From the rich hardwood floors to the elegant oak staircase with iron pickets, every detail exudes sophistication. The chefs kitchen is a dream, featuring a spacious center island, sleek quartz countertops, and high-end appliances, perfect for both entertaining and daily living. Upstairs, a convenient second-floor laundry room adds ease to your routine, while spacious bedrooms and spa-inspired bathrooms provide ultimate comfort. A rare blend of elegance, function, and natural beauty this is the home you've been waiting for! Book Your appointment today! (id:61445)
Property Details
| MLS® Number | W11998662 |
| Property Type | Single Family |
| Community Name | Caledon East |
| ParkingSpaceTotal | 4 |
Building
| BathroomTotal | 4 |
| BedroomsAboveGround | 5 |
| BedroomsTotal | 5 |
| Amenities | Fireplace(s) |
| Appliances | Water Heater |
| BasementType | Full |
| ConstructionStyleAttachment | Detached |
| CoolingType | Central Air Conditioning |
| ExteriorFinish | Brick, Stone |
| FireplacePresent | Yes |
| FlooringType | Hardwood |
| FoundationType | Concrete |
| HalfBathTotal | 1 |
| HeatingFuel | Natural Gas |
| HeatingType | Forced Air |
| StoriesTotal | 2 |
| Type | House |
| UtilityWater | Municipal Water |
Parking
| Garage |
Land
| Acreage | No |
| Sewer | Sanitary Sewer |
| SizeDepth | 95 Ft |
| SizeFrontage | 38 Ft |
| SizeIrregular | 38 X 95 Ft |
| SizeTotalText | 38 X 95 Ft |
Rooms
| Level | Type | Length | Width | Dimensions |
|---|---|---|---|---|
| Second Level | Primary Bedroom | 5 m | 4.61 m | 5 m x 4.61 m |
| Second Level | Bedroom 2 | 2.95 m | 2.99 m | 2.95 m x 2.99 m |
| Second Level | Bedroom 3 | 3.42 m | 3.66 m | 3.42 m x 3.66 m |
| Second Level | Bedroom 4 | 4.26 m | 4.68 m | 4.26 m x 4.68 m |
| Second Level | Bedroom 5 | 2.99 m | 3.53 m | 2.99 m x 3.53 m |
| Main Level | Office | 3.18 m | 3.54 m | 3.18 m x 3.54 m |
| Main Level | Dining Room | 3.8 m | 6.18 m | 3.8 m x 6.18 m |
| Main Level | Family Room | 5.78 m | 4.74 m | 5.78 m x 4.74 m |
| Main Level | Kitchen | 2.85 m | 3.57 m | 2.85 m x 3.57 m |
| Main Level | Eating Area | 3.06 m | 3.56 m | 3.06 m x 3.56 m |
https://www.realtor.ca/real-estate/27976496/4-anne-mckee-street-caledon-caledon-east-caledon-east
Interested?
Contact us for more information
Jesse Dhaliwal
Broker
35 Nixon Rd #13
Bolton, Ontario L7E 1K1
Joe Rea
Broker
35 Nixon Rd #13
Bolton, Ontario L7E 1K1

