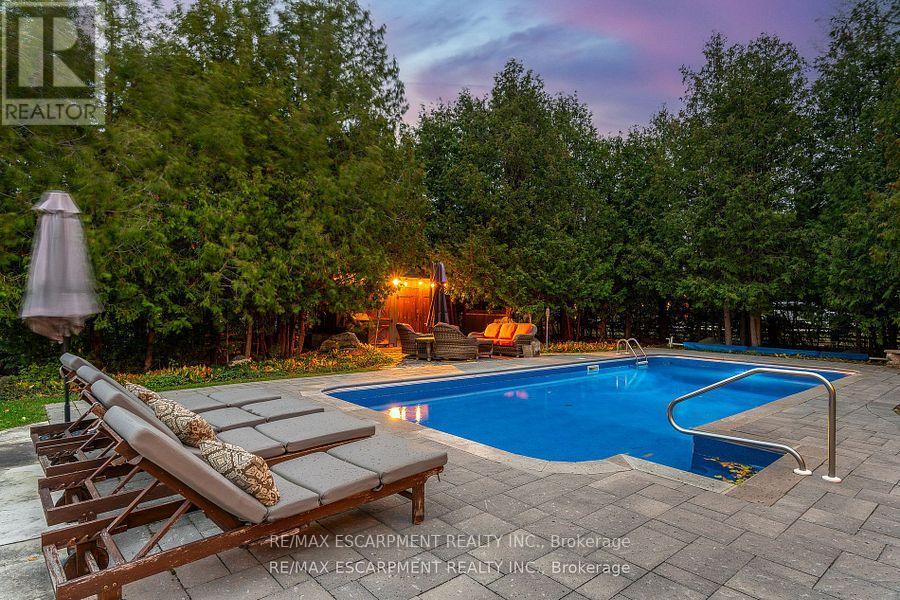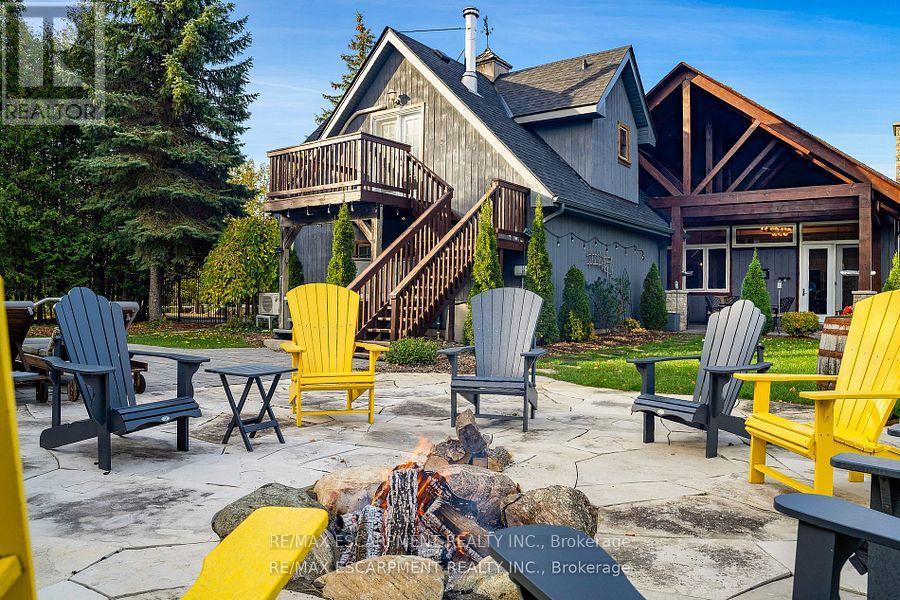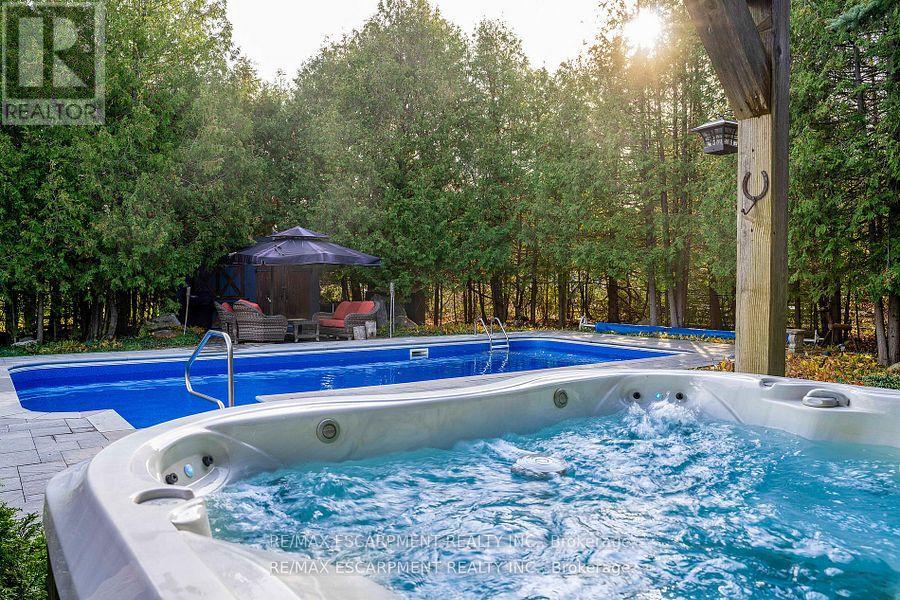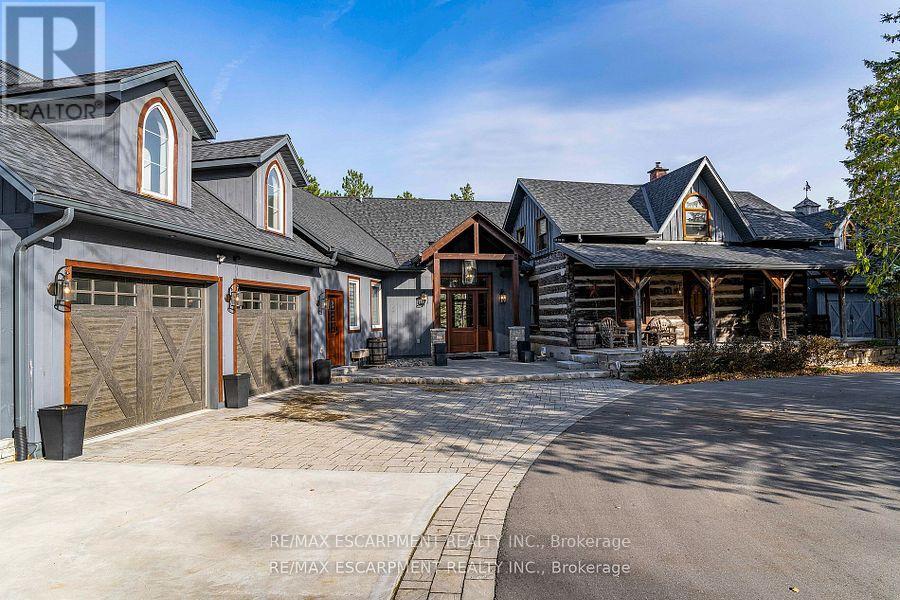4 Buckingham Boulevard Collingwood, Ontario L9Y 3Y9
$3,149,900
Welcome to 4 Buckingham Blvd, a perfect blend of century old cottage mixed with luxurious modern farmhouse. Sitting on just under an acre this rare gem is an entertainers dream with soaring high vaulted ceilings, cozy family room with wood burning fire place, a kitchen equipped for any professional chef equipped with Thermodore appliances, floor to ceiling windows with motorized coverings, white oak flooring, 4 car garage, 7 bedrooms and so much more. Nestled between Blue Mountain and Collingwood, this four-season home is just minutes from Osler Bluffs, Georgian Peaks and Craigleith ski clubs for winter fun and world class golf courses and beaches in the summer. After a long day on the slopes, relax in your peaceful hot tub oasis with a bonfire in the back drop or dive into your renovated salt water pool on a hot summers day. (id:61445)
Property Details
| MLS® Number | S11939296 |
| Property Type | Single Family |
| Community Name | Collingwood |
| AmenitiesNearBy | Ski Area |
| Features | Wooded Area, Sump Pump |
| ParkingSpaceTotal | 23 |
| PoolType | Inground Pool |
Building
| BathroomTotal | 2 |
| BedroomsAboveGround | 7 |
| BedroomsTotal | 7 |
| Appliances | Water Heater, Water Purifier, Dishwasher, Dryer, Garage Door Opener, Hot Tub, Microwave, Refrigerator, Stove, Washer, Window Coverings |
| BasementDevelopment | Unfinished |
| BasementType | N/a (unfinished) |
| ConstructionStyleAttachment | Detached |
| CoolingType | Central Air Conditioning |
| ExteriorFinish | Wood, Log |
| FireplacePresent | Yes |
| FoundationType | Block, Poured Concrete |
| HeatingFuel | Propane |
| HeatingType | Forced Air |
| StoriesTotal | 2 |
| SizeInterior | 4999.958 - 99999.6672 Sqft |
| Type | House |
| UtilityPower | Generator |
| UtilityWater | Community Water System |
Parking
| Attached Garage |
Land
| Acreage | No |
| LandAmenities | Ski Area |
| Sewer | Septic System |
| SizeDepth | 291 Ft ,7 In |
| SizeFrontage | 147 Ft ,6 In |
| SizeIrregular | 147.5 X 291.6 Ft |
| SizeTotalText | 147.5 X 291.6 Ft|1/2 - 1.99 Acres |
| SurfaceWater | Lake/pond |
Rooms
| Level | Type | Length | Width | Dimensions |
|---|---|---|---|---|
| Second Level | Bedroom 3 | 3.1 m | 5.1 m | 3.1 m x 5.1 m |
| Second Level | Bedroom 4 | 3.2 m | 2.3 m | 3.2 m x 2.3 m |
| Second Level | Bedroom 2 | 2.9 m | 5.1 m | 2.9 m x 5.1 m |
| Main Level | Great Room | 3.4 m | 6.3 m | 3.4 m x 6.3 m |
| Main Level | Kitchen | 2.7 m | 4.6 m | 2.7 m x 4.6 m |
| Main Level | Dining Room | 3.7 m | 4.6 m | 3.7 m x 4.6 m |
| Main Level | Primary Bedroom | 5.9 m | 2.7 m | 5.9 m x 2.7 m |
| Main Level | Bathroom | 5 m | 3.1 m | 5 m x 3.1 m |
| Main Level | Bathroom | Measurements not available | ||
| Main Level | Bedroom | 3 m | 4.9 m | 3 m x 4.9 m |
| Main Level | Family Room | 6.4 m | 4.3 m | 6.4 m x 4.3 m |
| Main Level | Eating Area | 5.2 m | 6.4 m | 5.2 m x 6.4 m |
https://www.realtor.ca/real-estate/27839470/4-buckingham-boulevard-collingwood-collingwood
Interested?
Contact us for more information
Jamie Kovacs
Salesperson
109 Portia Drive #4b
Ancaster, Ontario L8G 0E8































