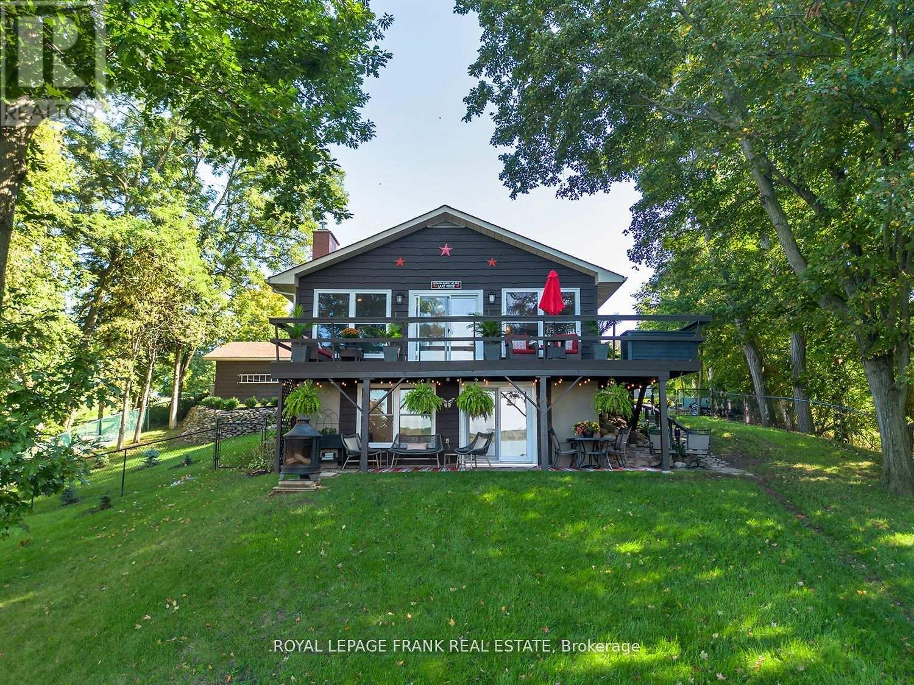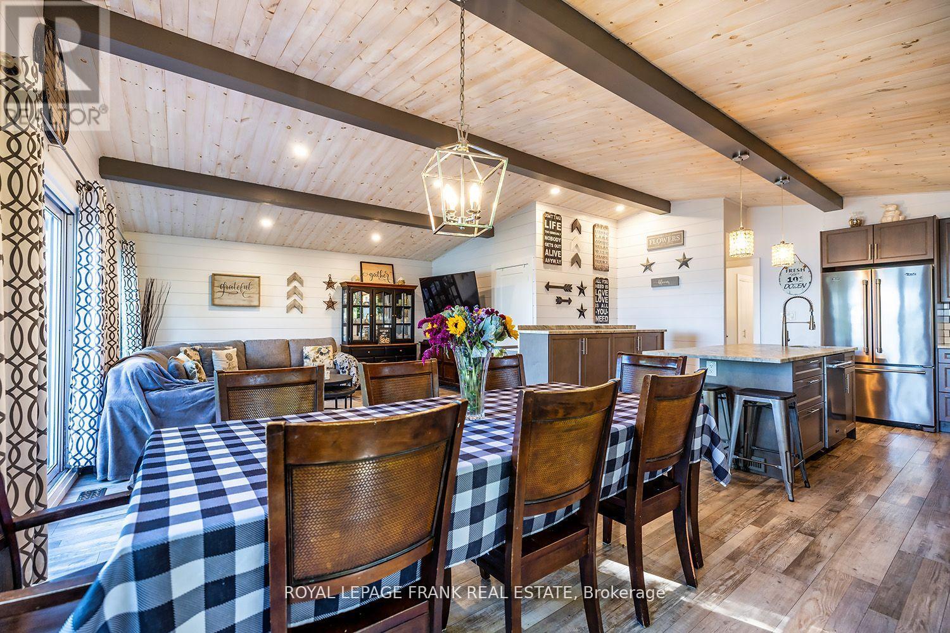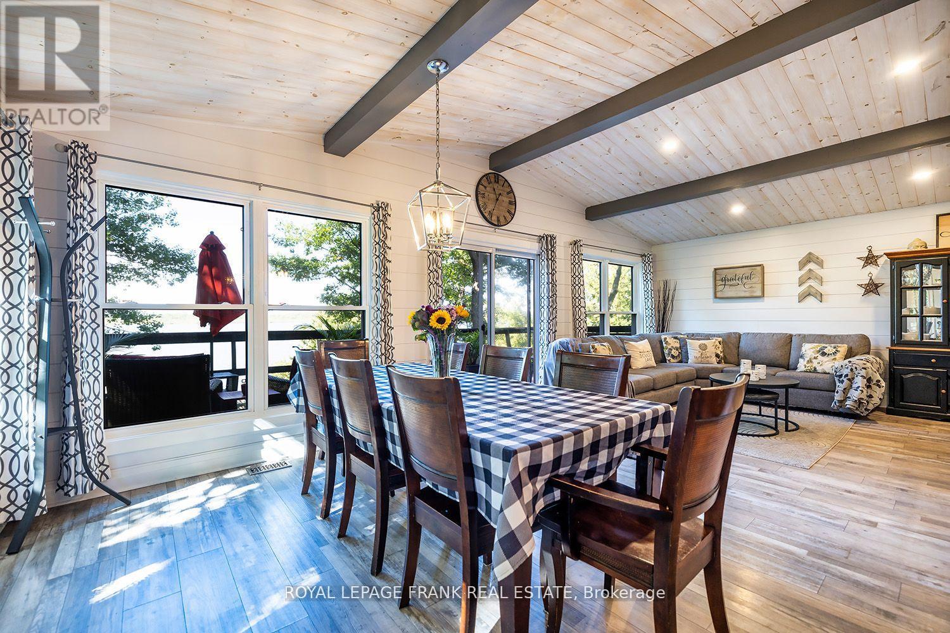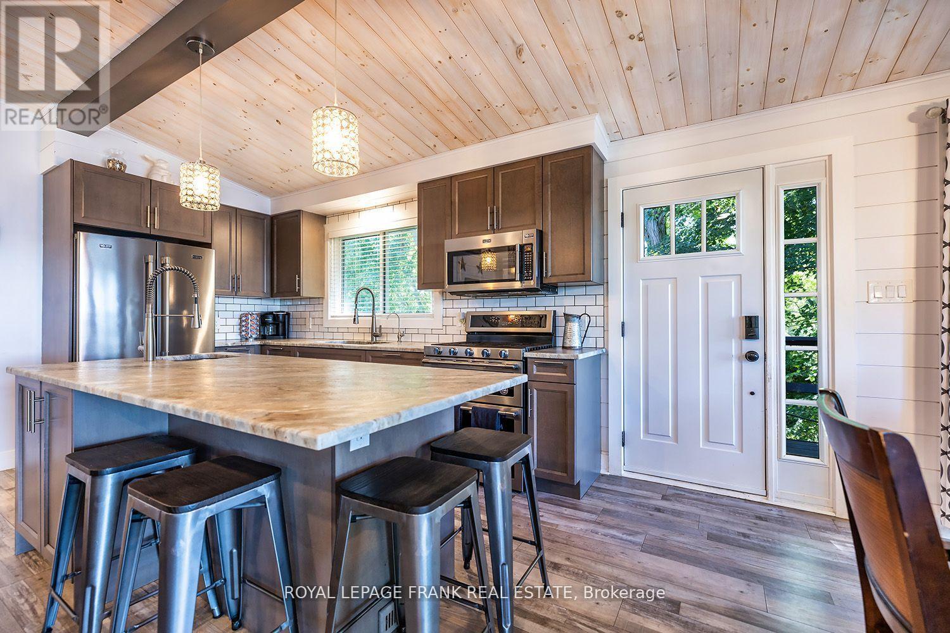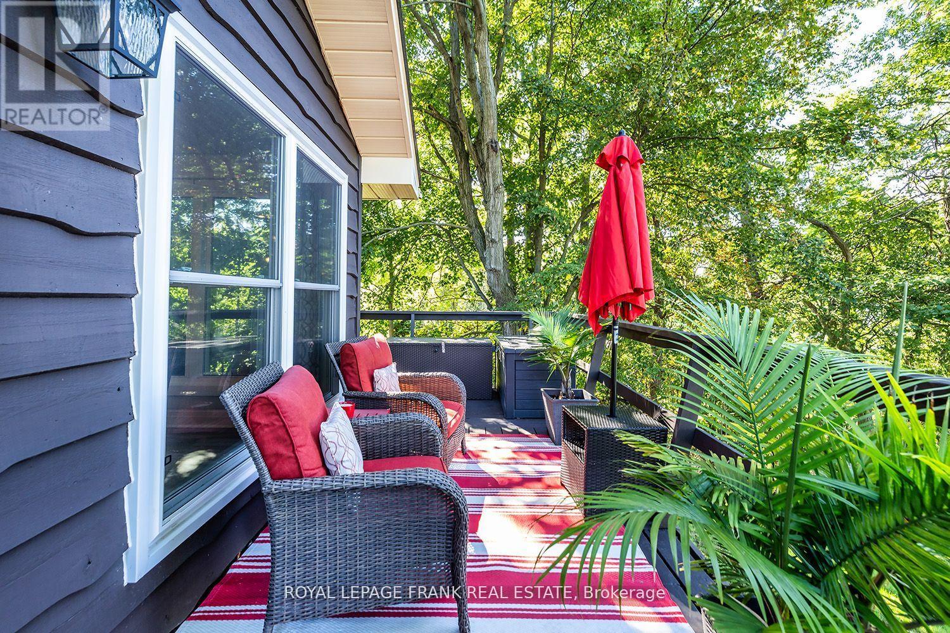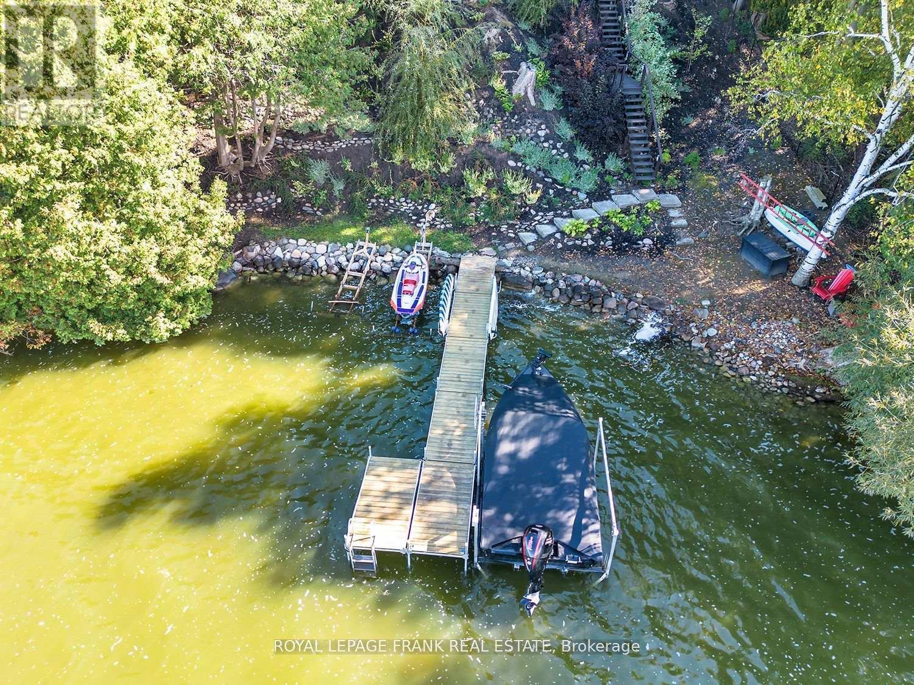4 Pettet Drive Scugog, Ontario L9L 1B4
$1,495,000
Western Exposure for Ultimate Blazing Sunsets in this coveted Stephenson Point Community on Lake Scugog! This 2+3 bedroom waterfront home or cottage exemplifying chic modern style with open concept, vaulted ceilings and shiplap dcor. This very private, picturesque lakeside setting showcases stunning panoramic lake views & a bonus bunkie near the water, making it an idyllic retreat for relaxation and entertaining. This high demand area features approximately 100' of hard bottom sandy pebble waterfront with beach area. The home has undergone extensive renovations, ensuring the luxurious living experience. The designer kitchen highlights solid wood cabinets, leathered granite countertops, a banquet of storage and centre Island catering to both casual family and larger gatherings. Living & dining room area walk out to an expansive deck for outdoor living. Lower level features a walk-out to the lake and recreation room with all high quality, durable vinyl plank flooring throughout. 3 additional bedrooms provide ample space for family & guests or those who work from home. Double car garage & paved driveway landscaped with armor stone. See attached feature sheet for updates including kitchen, bathrooms, windows, doors, gas furnace and C/A for comfort year-round. To complete the perfect package, the Aluminum dock with boat lift and seadoo lift are included. Don't miss this one of a kind property! Only 10 minutes to Port Perry & Casino! Easy commute to GTA & 407! (id:61445)
Open House
This property has open houses!
2:00 pm
Ends at:4:00 pm
Property Details
| MLS® Number | E12084783 |
| Property Type | Single Family |
| Community Name | Port Perry |
| AmenitiesNearBy | Beach |
| CommunityFeatures | Fishing, School Bus |
| Easement | Unknown |
| Features | Cul-de-sac, Wooded Area, Sloping |
| ParkingSpaceTotal | 8 |
| Structure | Deck, Dock |
| ViewType | Lake View, View Of Water, Direct Water View |
| WaterFrontType | Waterfront |
Building
| BathroomTotal | 2 |
| BedroomsAboveGround | 2 |
| BedroomsBelowGround | 3 |
| BedroomsTotal | 5 |
| Age | 31 To 50 Years |
| Appliances | Water Heater, Dishwasher, Dryer, Garage Door Opener, Microwave, Stove, Washer, Water Softener, Window Coverings, Refrigerator |
| ArchitecturalStyle | Raised Bungalow |
| BasementDevelopment | Finished |
| BasementFeatures | Walk Out |
| BasementType | N/a (finished) |
| ConstructionStyleAttachment | Detached |
| CoolingType | Central Air Conditioning |
| ExteriorFinish | Wood |
| FoundationType | Unknown |
| HeatingFuel | Natural Gas |
| HeatingType | Forced Air |
| StoriesTotal | 1 |
| SizeInterior | 700 - 1100 Sqft |
| Type | House |
| UtilityWater | Drilled Well |
Parking
| Detached Garage | |
| Garage |
Land
| AccessType | Private Docking |
| Acreage | No |
| FenceType | Fenced Yard |
| LandAmenities | Beach |
| LandscapeFeatures | Landscaped |
| Sewer | Septic System |
| SizeDepth | 238 Ft ,3 In |
| SizeFrontage | 103 Ft ,6 In |
| SizeIrregular | 103.5 X 238.3 Ft ; 238.26 X 39.84 X 63.61 X 255.27 X 75.02' |
| SizeTotalText | 103.5 X 238.3 Ft ; 238.26 X 39.84 X 63.61 X 255.27 X 75.02'|1/2 - 1.99 Acres |
| ZoningDescription | Residential |
Rooms
| Level | Type | Length | Width | Dimensions |
|---|---|---|---|---|
| Lower Level | Recreational, Games Room | 3.62 m | 4.85 m | 3.62 m x 4.85 m |
| Main Level | Living Room | 5.11 m | 4.93 m | 5.11 m x 4.93 m |
| Other | Bathroom | 1.65 m | 3.1 m | 1.65 m x 3.1 m |
| Other | Utility Room | 3.59 m | 2.85 m | 3.59 m x 2.85 m |
| Other | Dining Room | 2.61 m | 3.75 m | 2.61 m x 3.75 m |
| Other | Kitchen | 3.76 m | 4.04 m | 3.76 m x 4.04 m |
| Other | Primary Bedroom | 3.85 m | 3.47 m | 3.85 m x 3.47 m |
| Other | Bedroom 2 | 3.03 m | 3.49 m | 3.03 m x 3.49 m |
| Other | Bathroom | 1.9 m | 2.71 m | 1.9 m x 2.71 m |
| Other | Bedroom 3 | 3.44 m | 4.01 m | 3.44 m x 4.01 m |
| Other | Bedroom 4 | 3.43 m | 3.1 m | 3.43 m x 3.1 m |
| Other | Bedroom 5 | 3.44 m | 2.99 m | 3.44 m x 2.99 m |
Utilities
| Cable | Available |
| Wireless | Available |
| Natural Gas Available | Available |
https://www.realtor.ca/real-estate/28172115/4-pettet-drive-scugog-port-perry-port-perry
Interested?
Contact us for more information
Pearl Carrigan
Salesperson
268 Queen Street
Port Perry, Ontario L9L 1B9





