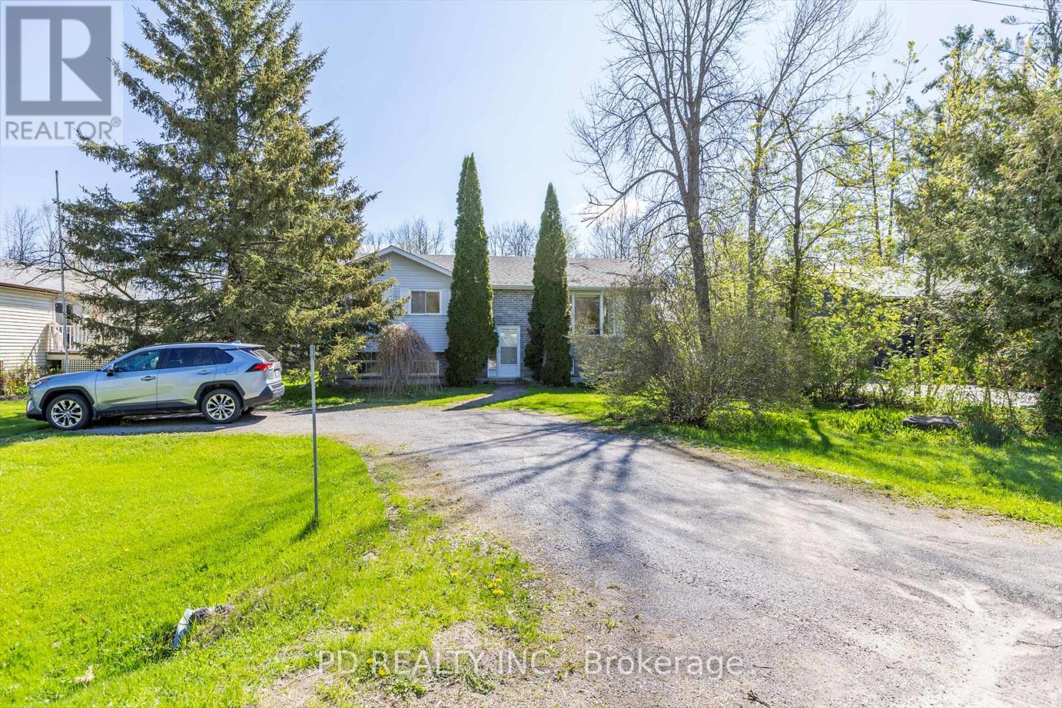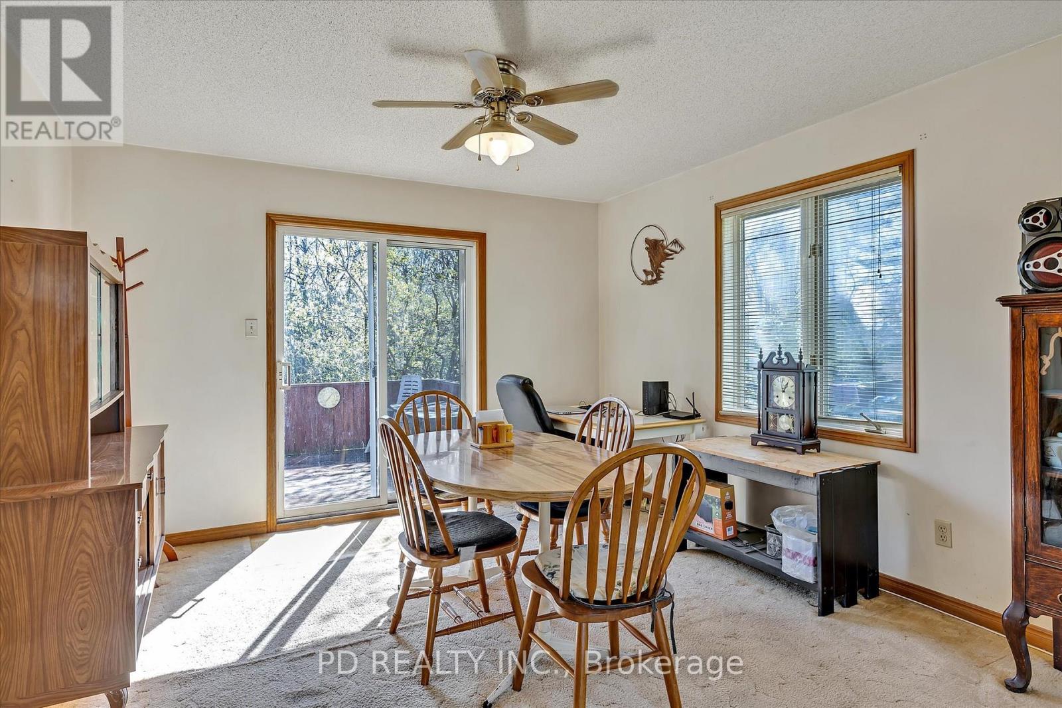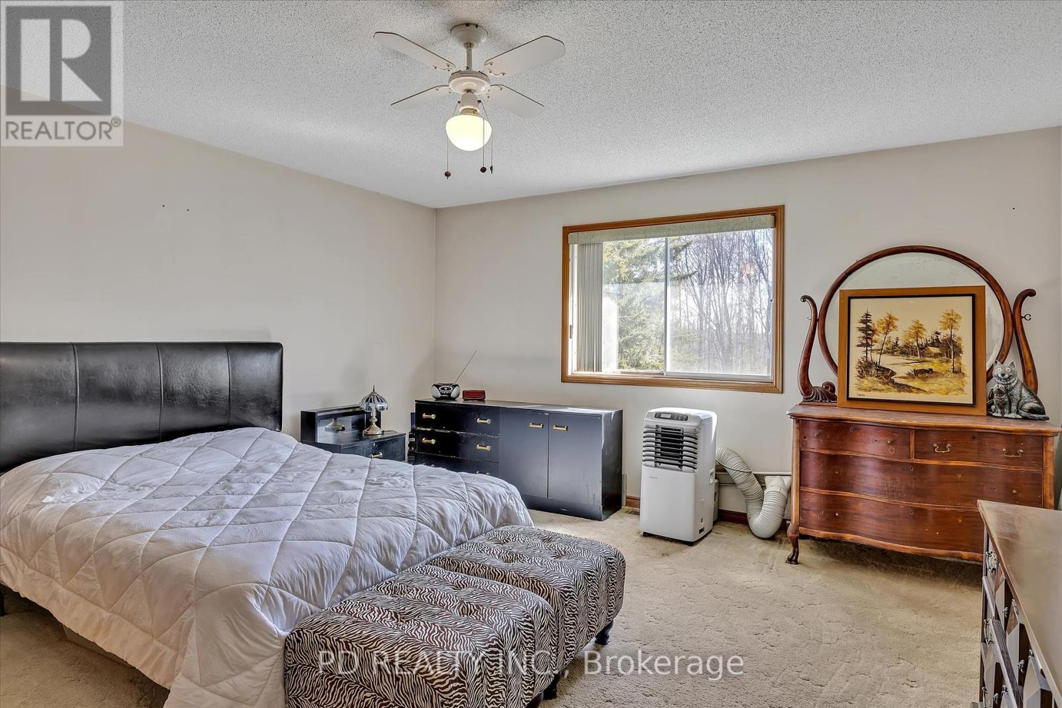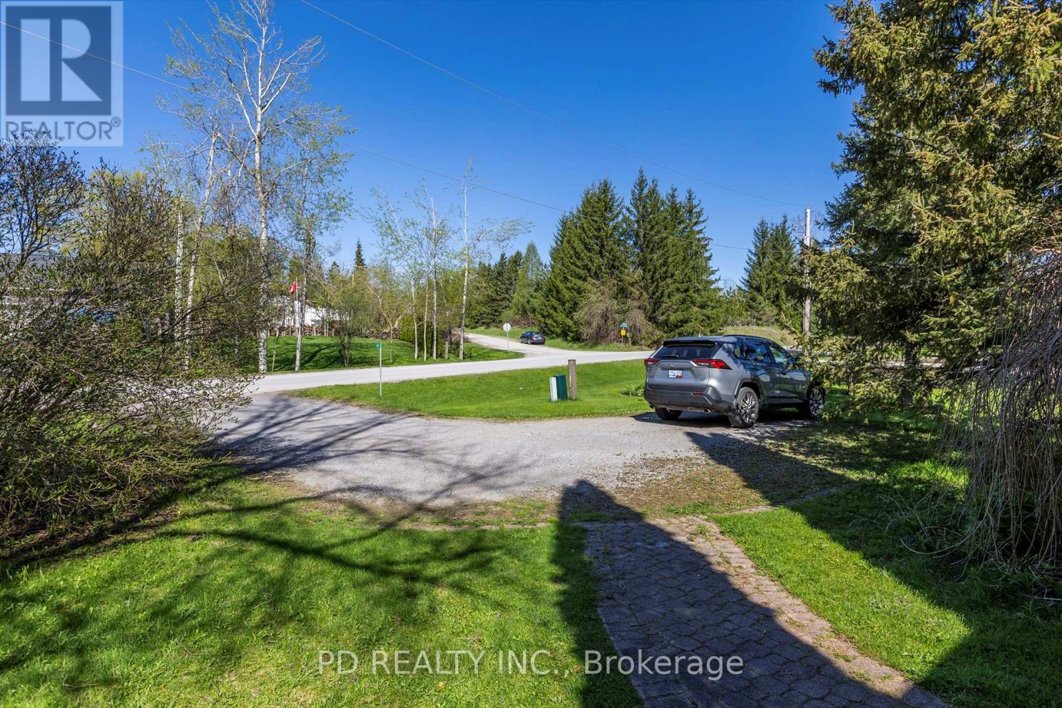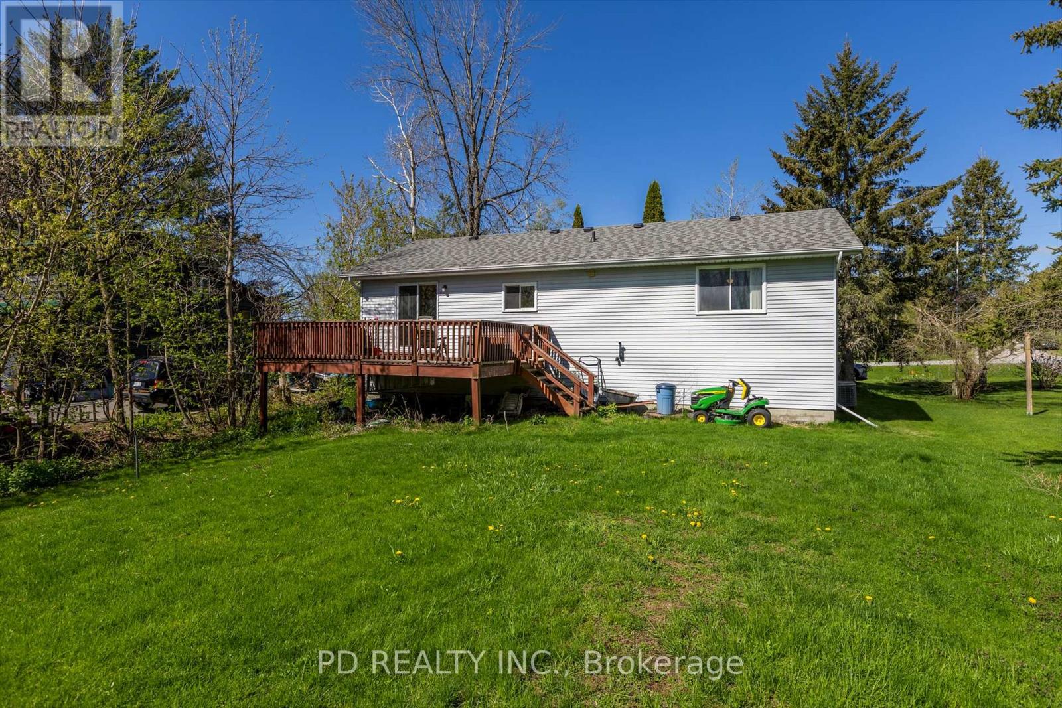40 Clearview Drive Kawartha Lakes, Ontario K0L 2W0
$550,000
This 2 bedroom, 1 bathroom raised bungalow, situated on a generous lot in a family-friendly waterfront community is just a short stroll from Pigeon River. The spacious living and dining room combination features a walkout to a large deck, perfect for entertaining or simply relaxing while overlooking the large backyard. The partially finished basement includes a cozy natural gas fireplace, ample storage, and a bathroom rough-in offering the potential to expand the living space to suit your needs. Located just minutes from Bridgenorth, Peterborough, and Lindsay, this home provides the perfect balance of tranquility and convenience. A public boat launch is only 2 minutes away, making it ideal for boating enthusiasts eager to explore the scenic Trent-Severn Waterway. This is a wonderful opportunity to make this home your own. (id:61445)
Property Details
| MLS® Number | X12139327 |
| Property Type | Single Family |
| Community Name | Emily |
| CommunityFeatures | School Bus, Community Centre |
| EquipmentType | Water Heater - Electric |
| Features | Flat Site, Sump Pump |
| ParkingSpaceTotal | 4 |
| RentalEquipmentType | Water Heater - Electric |
| Structure | Deck, Shed |
Building
| BathroomTotal | 1 |
| BedroomsAboveGround | 2 |
| BedroomsTotal | 2 |
| Age | 31 To 50 Years |
| Amenities | Fireplace(s) |
| Appliances | Dryer, Stove, Washer, Refrigerator |
| ArchitecturalStyle | Raised Bungalow |
| BasementDevelopment | Partially Finished |
| BasementType | Full (partially Finished) |
| ConstructionStyleAttachment | Detached |
| CoolingType | Central Air Conditioning |
| ExteriorFinish | Brick Facing, Vinyl Siding |
| FireplacePresent | Yes |
| FoundationType | Poured Concrete |
| HeatingFuel | Natural Gas |
| HeatingType | Forced Air |
| StoriesTotal | 1 |
| SizeInterior | 1100 - 1500 Sqft |
| Type | House |
Parking
| No Garage |
Land
| AccessType | Year-round Access |
| Acreage | No |
| Sewer | Septic System |
| SizeDepth | 217 Ft |
| SizeFrontage | 75 Ft |
| SizeIrregular | 75 X 217 Ft |
| SizeTotalText | 75 X 217 Ft|under 1/2 Acre |
| ZoningDescription | Rr3 |
Rooms
| Level | Type | Length | Width | Dimensions |
|---|---|---|---|---|
| Basement | Recreational, Games Room | 7.28 m | 6.06 m | 7.28 m x 6.06 m |
| Basement | Laundry Room | 3.54 m | 2.43 m | 3.54 m x 2.43 m |
| Basement | Other | 7.28 m | 5.07 m | 7.28 m x 5.07 m |
| Main Level | Bedroom | 4.9037 m | 4.4231 m | 4.9037 m x 4.4231 m |
| Main Level | Bedroom 2 | 5.22 m | 3.17 m | 5.22 m x 3.17 m |
| Main Level | Bathroom | 3.67 m | 1.63 m | 3.67 m x 1.63 m |
| Main Level | Kitchen | 3.67 m | 3.06 m | 3.67 m x 3.06 m |
| Main Level | Living Room | 5.06 m | 3.79 m | 5.06 m x 3.79 m |
| Main Level | Dining Room | 3.79 m | 3.68 m | 3.79 m x 3.68 m |
Utilities
| Cable | Available |
| Natural Gas Available | Available |
https://www.realtor.ca/real-estate/28293043/40-clearview-drive-kawartha-lakes-emily-emily
Interested?
Contact us for more information
Patrick Daley
Broker of Record
5 King Street E Unit 1
Omemee, Ontario K0L 2W0



