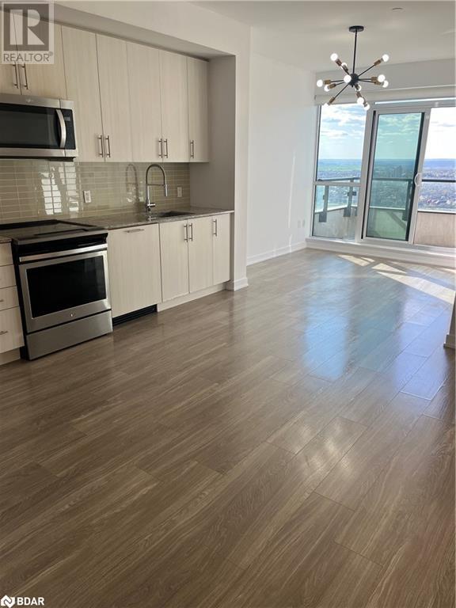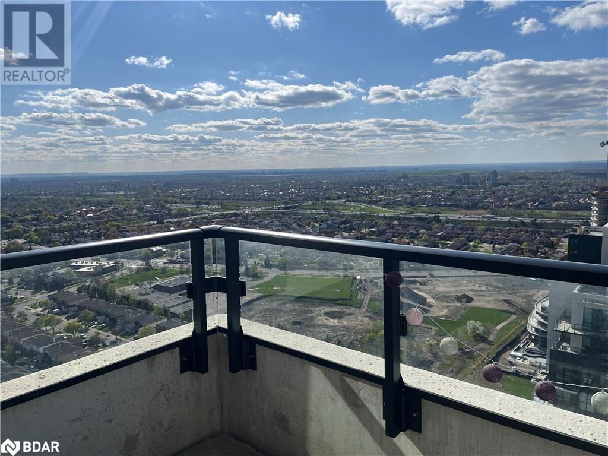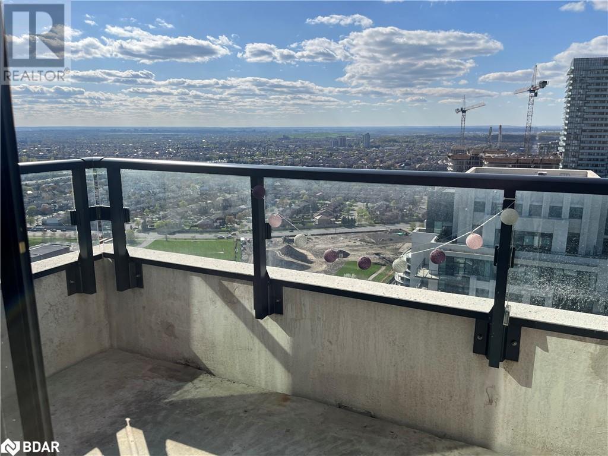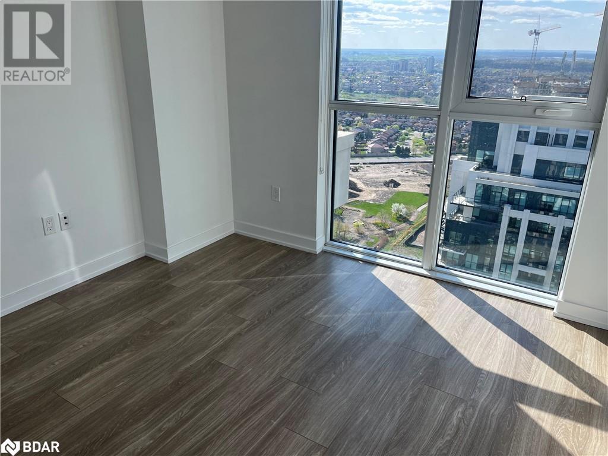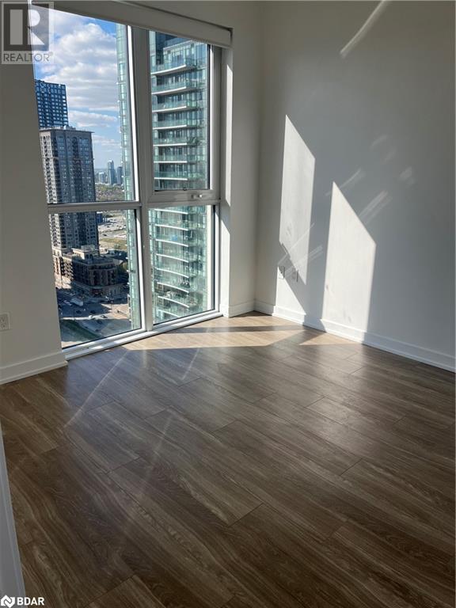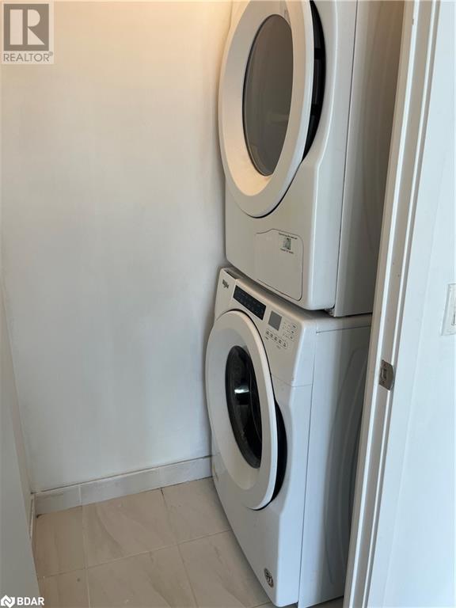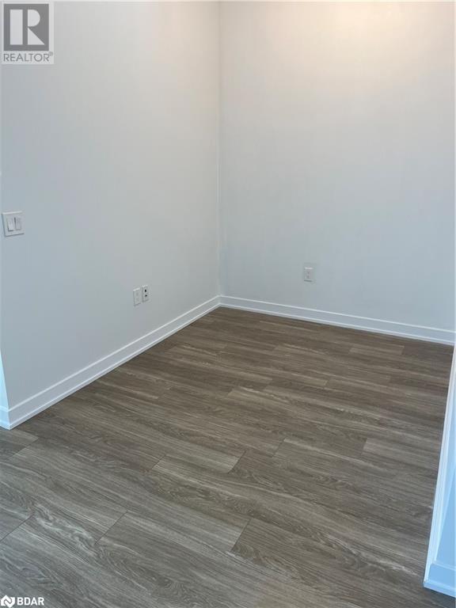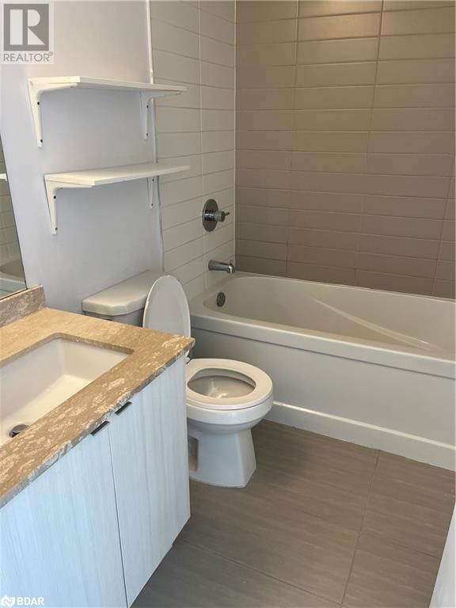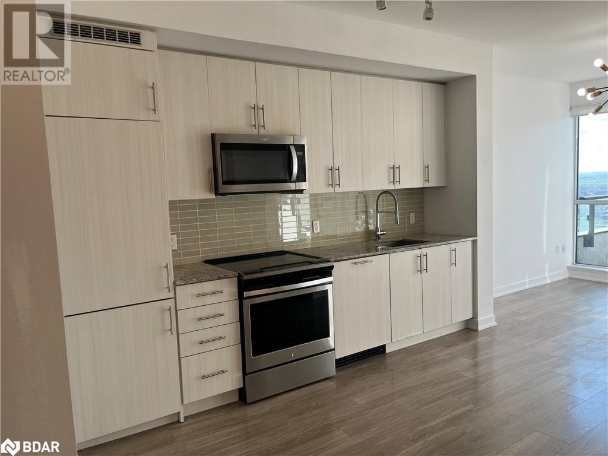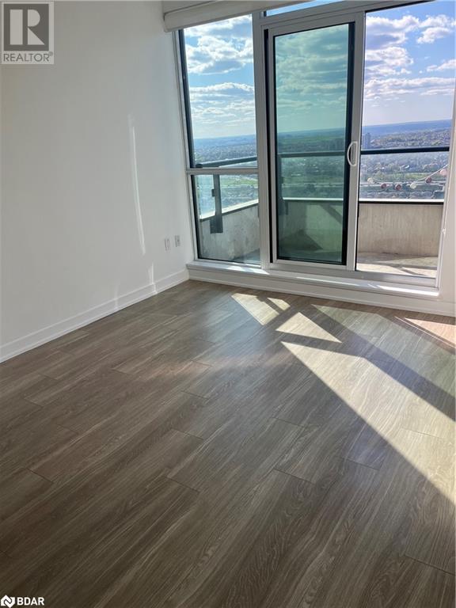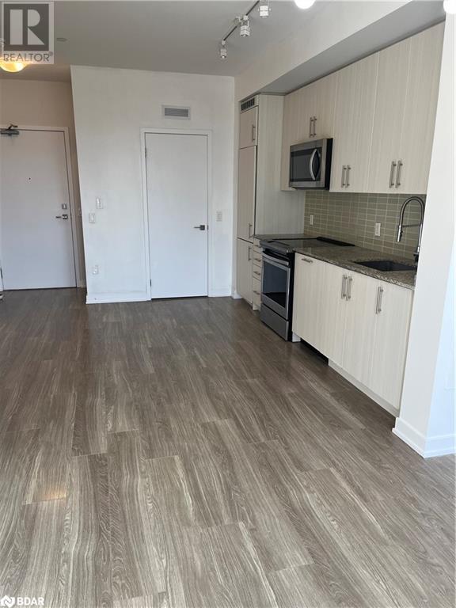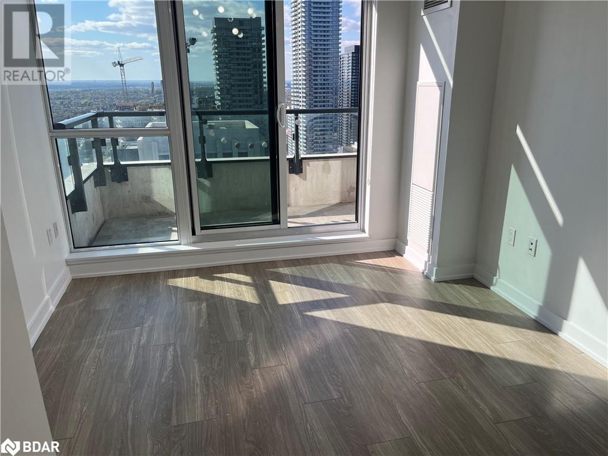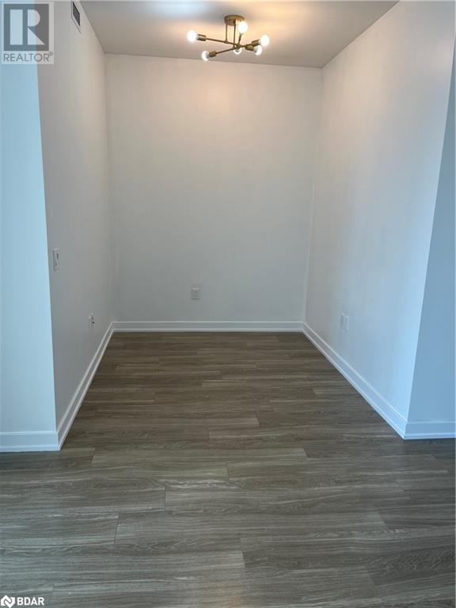4055 Parkside Village Drive Unit# 3214 Mississauga, Ontario L5B 0K8
$2,200 Monthly
ocation! Location! Location! Gorgeous One Bedroom + den unit 9 ft ceiling in Luxurious Building with South east view. Laminate flooring throughout, Moderen Kitchen with Granite counter top. Very high demanding area of Mississauga. Building with gym & party rooms.Walking distance to All Conveniences-Restaurants, Square One , YMCA, Cafes, Schools, Banks, City Hall & Banks. Mins drive to 403 & QEW.Tenant has to pay all utilities, water, hydro, internet & tenant insurance. (id:61445)
Property Details
| MLS® Number | 40725165 |
| Property Type | Single Family |
| AmenitiesNearBy | Public Transit, Shopping |
| Features | Balcony, No Pet Home |
| ParkingSpaceTotal | 1 |
| StorageType | Locker |
Building
| BathroomTotal | 1 |
| BedroomsAboveGround | 1 |
| BedroomsTotal | 1 |
| Amenities | Exercise Centre |
| Appliances | Dishwasher, Dryer, Microwave, Refrigerator, Stove, Washer |
| BasementType | None |
| ConstructionMaterial | Concrete Block, Concrete Walls |
| ConstructionStyleAttachment | Attached |
| CoolingType | Central Air Conditioning |
| ExteriorFinish | Concrete |
| HeatingType | Forced Air |
| StoriesTotal | 1 |
| SizeInterior | 617 Sqft |
| Type | Apartment |
| UtilityWater | Municipal Water |
Parking
| Covered |
Land
| AccessType | Highway Access, Highway Nearby |
| Acreage | No |
| LandAmenities | Public Transit, Shopping |
| Sewer | Municipal Sewage System |
| SizeTotalText | Unknown |
| ZoningDescription | Cc4-3 |
Rooms
| Level | Type | Length | Width | Dimensions |
|---|---|---|---|---|
| Main Level | 4pc Bathroom | Measurements not available | ||
| Main Level | Living Room | 22'4'' x 12'6'' | ||
| Main Level | Primary Bedroom | 10'7'' x 10'0'' |
https://www.realtor.ca/real-estate/28286932/4055-parkside-village-drive-unit-3214-mississauga
Interested?
Contact us for more information
Jagdeep Saini
Salesperson
9555 Yonge Street #201
Richmond Hill, Ontario L4C 9M5

