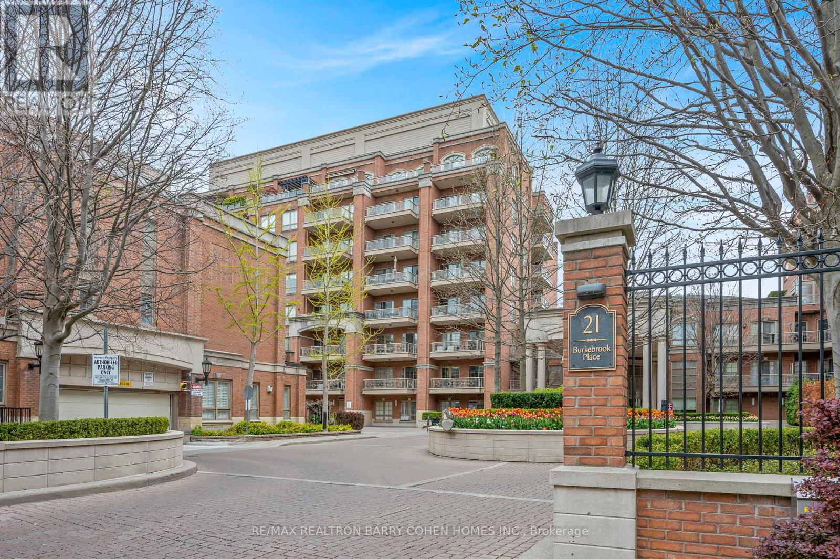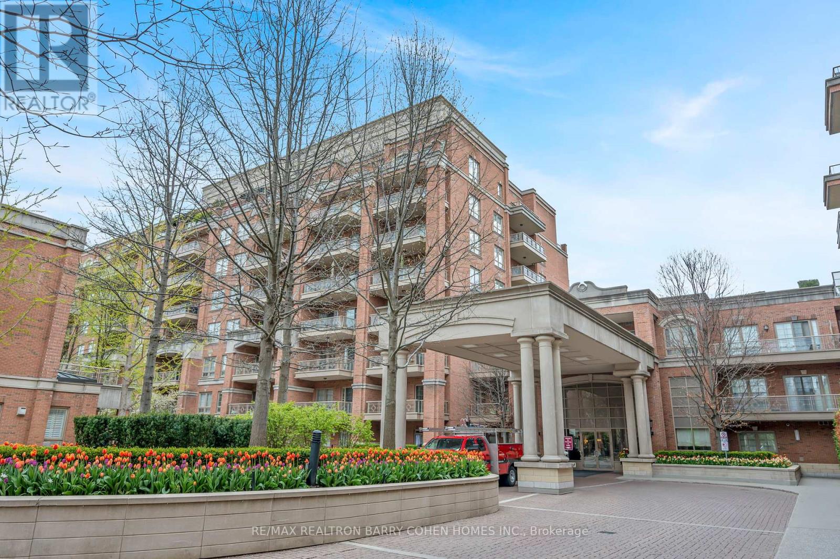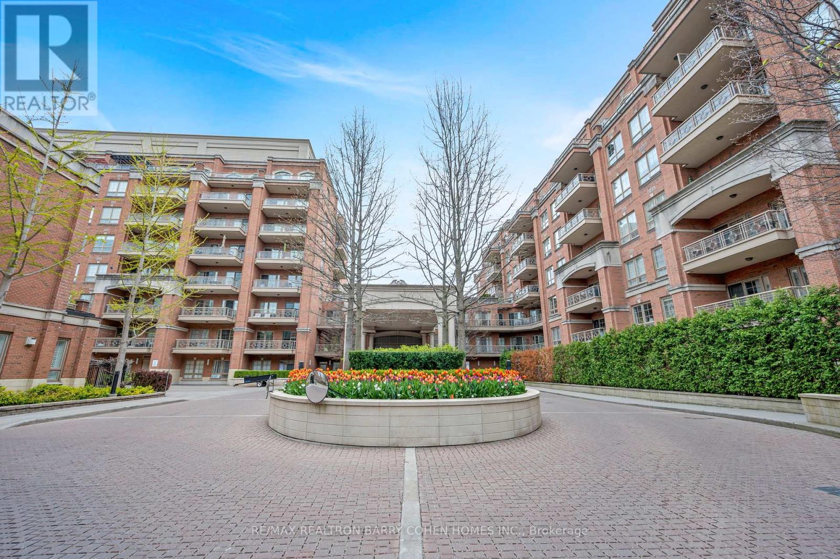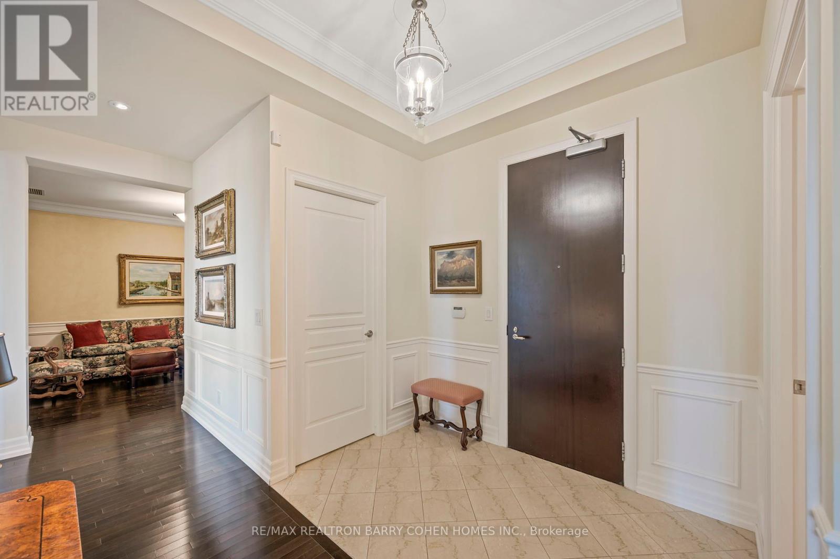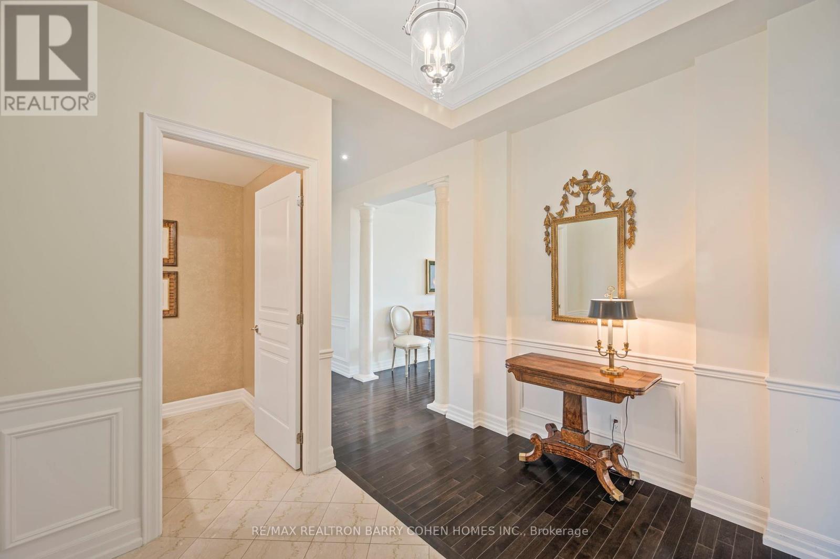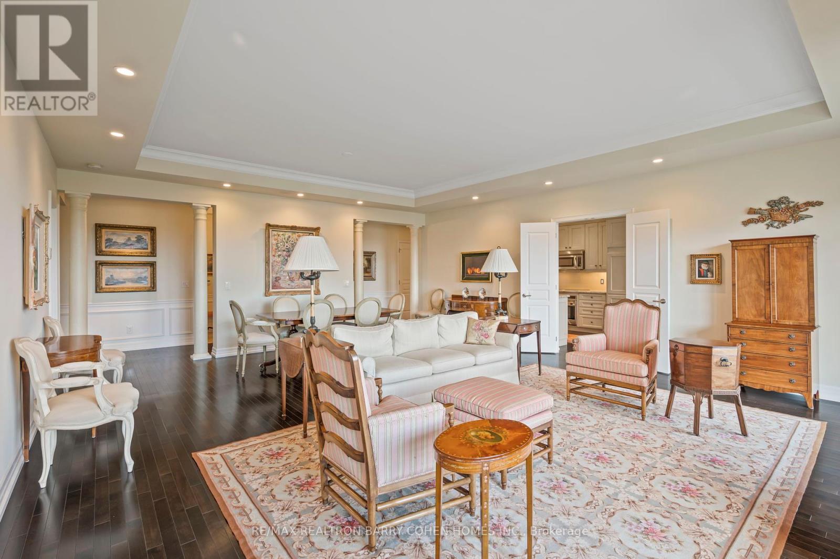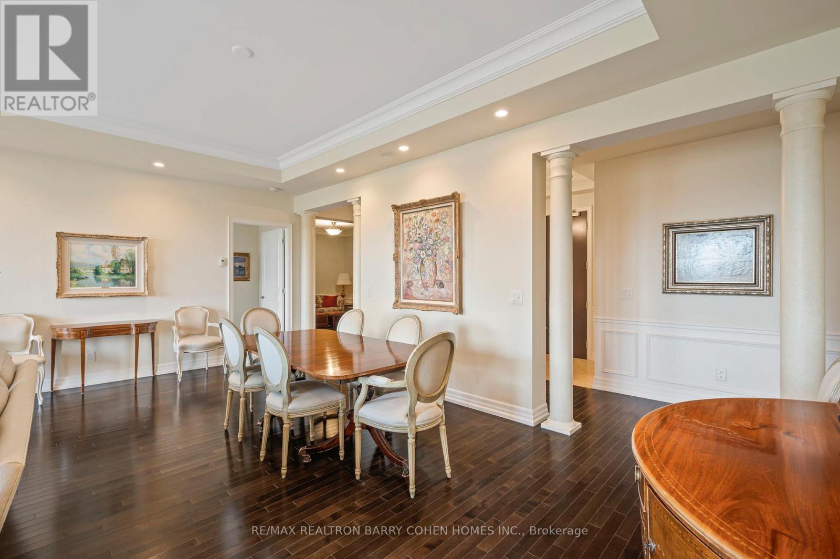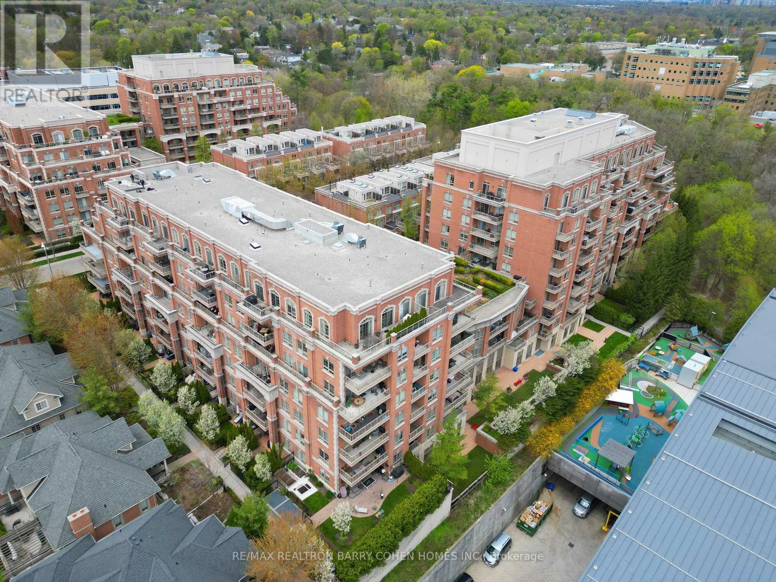407 - 21 Burkebrook Place Toronto, Ontario M4G 0A2
$2,599,000Maintenance, Common Area Maintenance, Heat, Insurance, Parking, Water
$1,852.08 Monthly
Maintenance, Common Area Maintenance, Heat, Insurance, Parking, Water
$1,852.08 MonthlyAbsolutely Exquisite and Rarely Available Suite With Incomparable Tree Top Vistas! Unparalleled Features & Finishes. Highly Functional Split Floorplan To Complement The Sun Filled Space Offers Maximum Privacy. 2 Spacious Bedrooms & Den, Can Easily Be Converted To 3rd Bedroom. Expansive Terrace Overlooking Ravine. Grand Principal Rooms Complemented by Coffered Ceilings and Pot Lights. Gourmet Kitchen With Granite Countertops & Top Of The Line Built-In Appliances. Primary Retreat With His and Hers Walk-In Closets & Lavish 5Pc Ensuite. Central Location In highly sought-after Kilgour Estates. 5-star hotel amenities. Fine shopping, parks, schools & the convenience of the new Eglinton LRT just steps away. 2 Underground Parking Spots and Locker Included!! (id:61445)
Property Details
| MLS® Number | C11998827 |
| Property Type | Single Family |
| Community Name | Bridle Path-Sunnybrook-York Mills |
| AmenitiesNearBy | Hospital, Public Transit |
| CommunityFeatures | Pet Restrictions |
| Features | Wooded Area, Conservation/green Belt |
| ParkingSpaceTotal | 2 |
| ViewType | View |
Building
| BathroomTotal | 3 |
| BedroomsAboveGround | 2 |
| BedroomsBelowGround | 1 |
| BedroomsTotal | 3 |
| Amenities | Security/concierge, Party Room, Recreation Centre, Visitor Parking, Storage - Locker |
| Appliances | Dishwasher, Dryer, Freezer, Microwave, Oven, Refrigerator, Washer, Window Coverings |
| CoolingType | Central Air Conditioning |
| ExteriorFinish | Brick |
| FlooringType | Marble, Hardwood |
| HalfBathTotal | 1 |
| HeatingFuel | Natural Gas |
| HeatingType | Forced Air |
| SizeInterior | 1999.983 - 2248.9813 Sqft |
| Type | Apartment |
Parking
| Underground | |
| Garage |
Land
| Acreage | No |
| LandAmenities | Hospital, Public Transit |
| SurfaceWater | River/stream |
| ZoningDescription | Residential |
Rooms
| Level | Type | Length | Width | Dimensions |
|---|---|---|---|---|
| Main Level | Bathroom | 1.75 m | 1.52 m | 1.75 m x 1.52 m |
| Main Level | Living Room | 7.24 m | 6.27 m | 7.24 m x 6.27 m |
| Main Level | Dining Room | 7.24 m | 6.27 m | 7.24 m x 6.27 m |
| Main Level | Kitchen | 3.32 m | 2.82 m | 3.32 m x 2.82 m |
| Main Level | Family Room | 5.18 m | 2.82 m | 5.18 m x 2.82 m |
| Main Level | Primary Bedroom | 5.64 m | 3.35 m | 5.64 m x 3.35 m |
| Main Level | Bedroom 2 | 4.87 m | 3.25 m | 4.87 m x 3.25 m |
| Main Level | Den | 3.38 m | 3.25 m | 3.38 m x 3.25 m |
| Main Level | Foyer | 3.37 m | 3.25 m | 3.37 m x 3.25 m |
| Main Level | Laundry Room | 1.52 m | 1.63 m | 1.52 m x 1.63 m |
Interested?
Contact us for more information
Olga Donchenko
Salesperson
309 York Mills Ro Unit 7
Toronto, Ontario M2L 1L3
Barry Cohen
Broker
309 York Mills Ro Unit 7
Toronto, Ontario M2L 1L3

