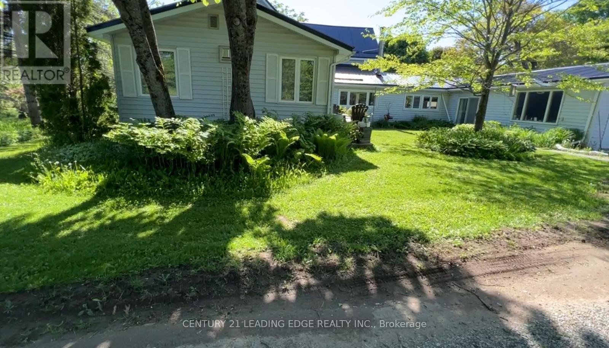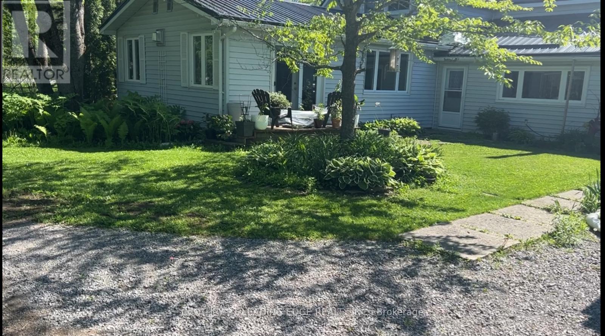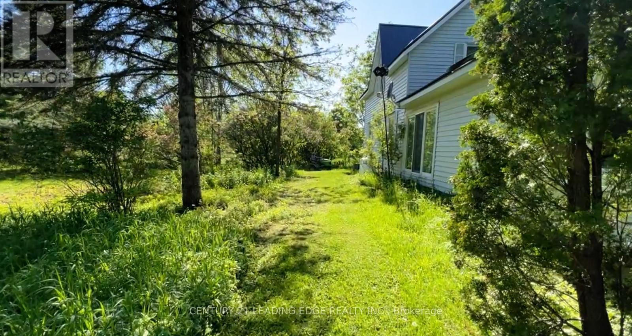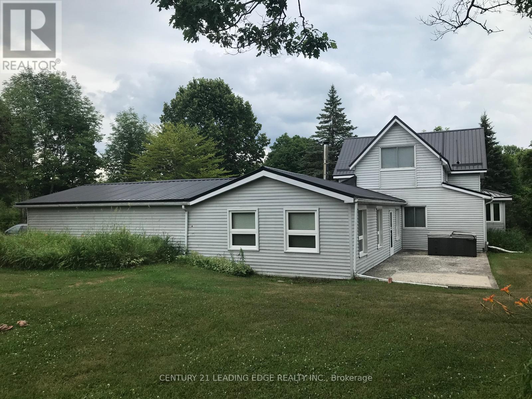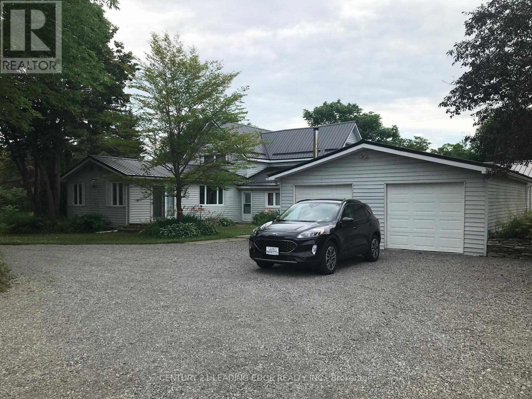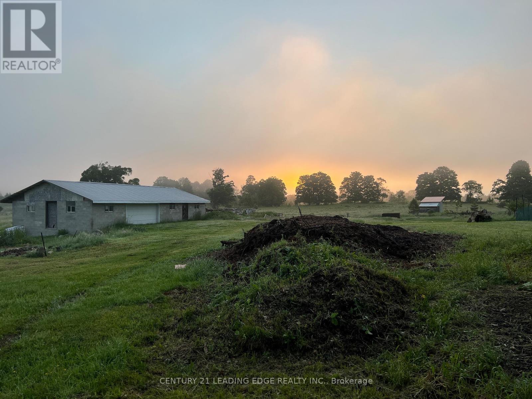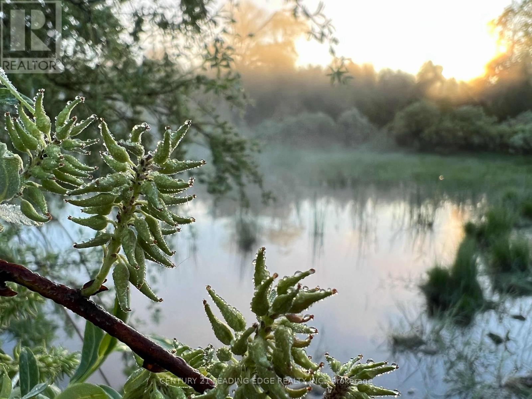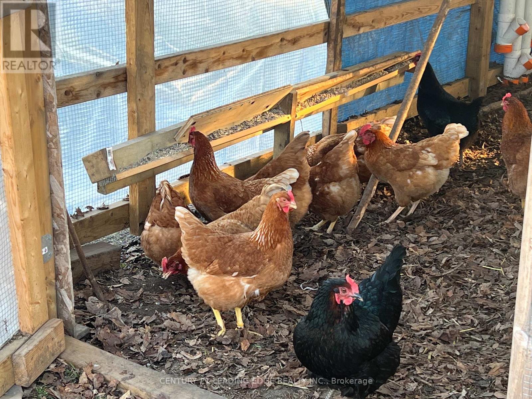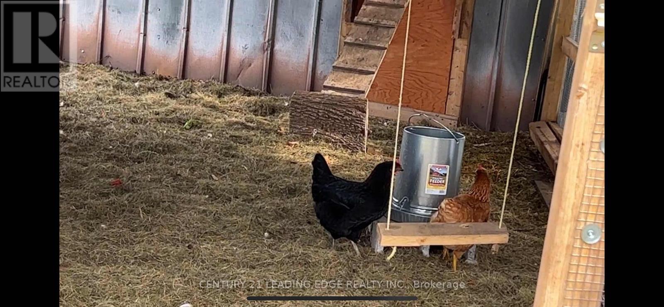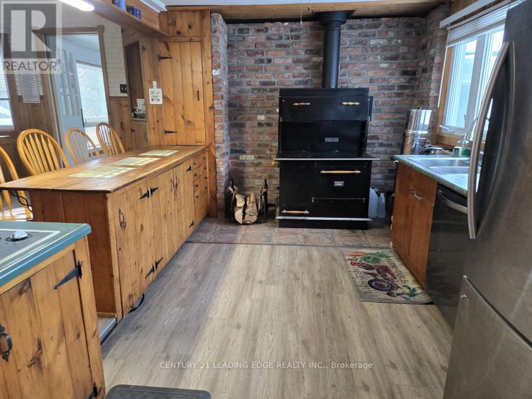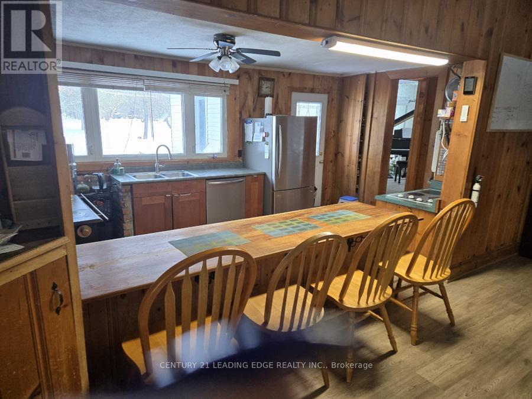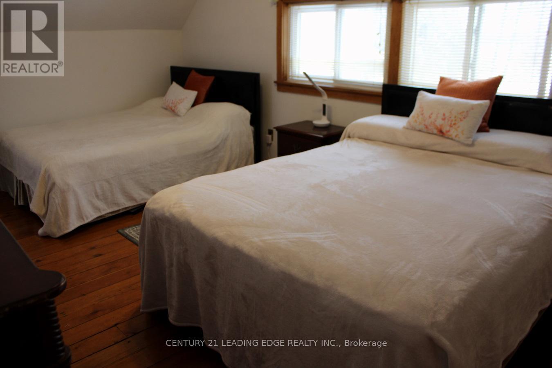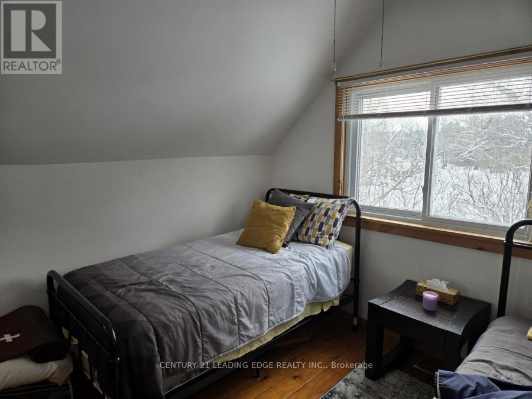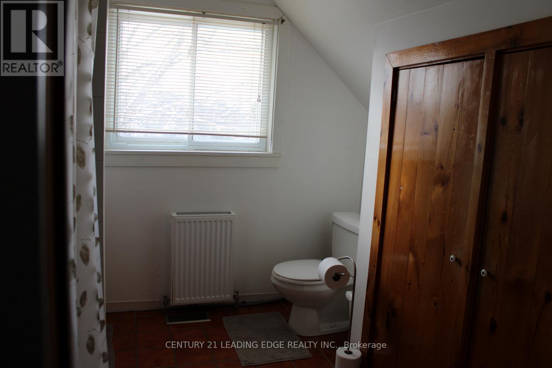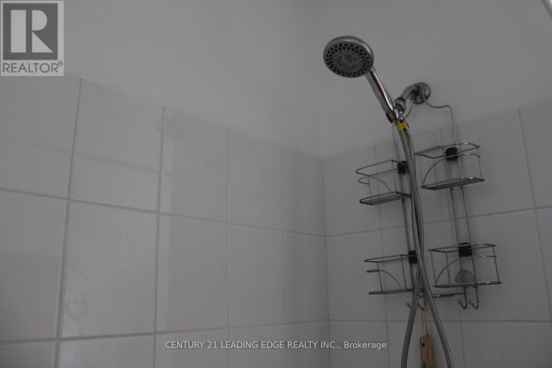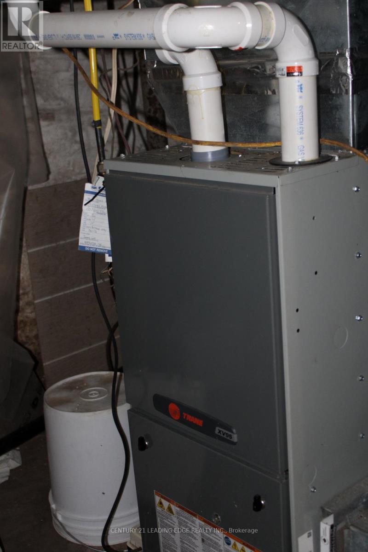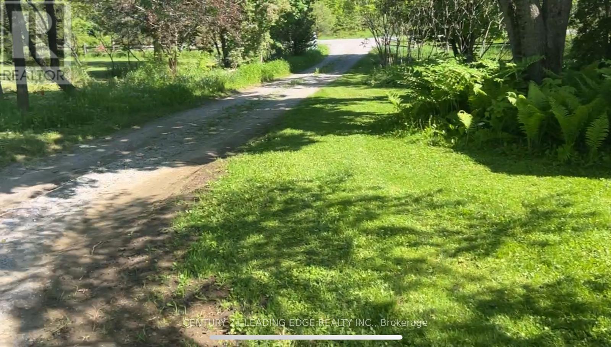4077 Monck Road N Kawartha Lakes, Ontario K0M 1K0
$1,488,888
Attention Investors and Nature Enthusiasts! Discover a truly exceptional opportunity with 200 acres of pristine countryside featuring a charming Century home thoughtfully enhanced with two tasteful additions. This one-of-a-kind property offers an unparalleled blend of rustic charm and modern convenience, making it ideal for a variety of uses whether as a year-round residence, a weekend retreat, or a profitable investment venture. Home Features Warm and Inviting Kitchen: A delightful eat-in country kitchen option of wooded stove or Eclectic stove that embodies the heart of the home. Elegant Living Spaces: Formal living and dining rooms filled with natural light and Fire place, offering a perfect setting for entertaining. Recreation Ready: A bright and spacious family room complements a games room plus 2 bedrooms, complete with a premium pool table for endless enjoyment. Additional Property Highlights Attached Double Garage and Detached Garage: Convenient and spacious, ideal for vehicles or workshop use. Outbuildings: Includes a 20x24 shed and a 10x12 garden shed for added storage. Outdoor Potential: The foundation of a recently demolished barn offers an exciting opportunity to create a custom outdoor entertaining area. Expansive Trails: With 200 acres of mostly mature forest, the property features trails perfect for ATV rides, snowmobiling, hiking, or peaceful nature walks. Ideal for a Hobby Farm, seasonal retreats, or short-term vacation rentals. Property Highlights 42 Acres Cleared: Ready for farming, gardening, or hobby farming or Renting out. Don't Miss Out! Opportunities like this are rare. **EXTRAS** Disclaimer! (id:61445)
Property Details
| MLS® Number | X11937180 |
| Property Type | Single Family |
| Community Name | Coboconk |
| AmenitiesNearBy | Hospital, Schools |
| EquipmentType | None |
| Features | Wooded Area, Sloping, Rolling, Partially Cleared, Open Space, Flat Site, Dry, Carpet Free, Guest Suite, In-law Suite |
| ParkingSpaceTotal | 12 |
| RentalEquipmentType | None |
| Structure | Deck, Drive Shed |
Building
| BathroomTotal | 2 |
| BedroomsAboveGround | 5 |
| BedroomsTotal | 5 |
| Amenities | Fireplace(s), Separate Heating Controls |
| Appliances | Hot Tub, Water Heater - Tankless, Water Heater, Water Purifier, Dishwasher, Dryer, Microwave, Refrigerator, Stove, Washer, Window Coverings |
| BasementType | Partial |
| ConstructionStyleAttachment | Detached |
| ExteriorFinish | Stone, Vinyl Siding |
| FireProtection | Smoke Detectors |
| FireplacePresent | Yes |
| FoundationType | Block, Concrete |
| HeatingFuel | Propane |
| HeatingType | Baseboard Heaters |
| StoriesTotal | 2 |
| SizeInterior | 2499.9795 - 2999.975 Sqft |
| Type | House |
| UtilityPower | Generator |
| UtilityWater | Drilled Well |
Parking
| Attached Garage | |
| RV |
Land
| AccessType | Public Road, Year-round Access |
| Acreage | Yes |
| FenceType | Fenced Yard |
| LandAmenities | Hospital, Schools |
| LandscapeFeatures | Landscaped |
| Sewer | Septic System |
| SizeFrontage | 1995 Ft ,9 In |
| SizeIrregular | 1995.8 Ft |
| SizeTotalText | 1995.8 Ft|100+ Acres |
| SurfaceWater | Lake/pond |
| ZoningDescription | A1 |
Rooms
| Level | Type | Length | Width | Dimensions |
|---|---|---|---|---|
| Main Level | Bedroom | Measurements not available | ||
| Main Level | Bedroom | Measurements not available | ||
| Main Level | Games Room | 7.15 m | 5.33 m | 7.15 m x 5.33 m |
| Main Level | Den | 3.64 m | 2.69 m | 3.64 m x 2.69 m |
| Main Level | Kitchen | 7.23 m | 5.32 m | 7.23 m x 5.32 m |
| Main Level | Dining Room | 5.8 m | 2.81 m | 5.8 m x 2.81 m |
| Main Level | Living Room | 5.79 m | 3.42 m | 5.79 m x 3.42 m |
| Main Level | Sunroom | 3.49 m | 3.03 m | 3.49 m x 3.03 m |
| Main Level | Family Room | 9.29 m | 5.93 m | 9.29 m x 5.93 m |
| Upper Level | Bedroom | 4.72 m | 3.12 m | 4.72 m x 3.12 m |
| Upper Level | Bedroom | 5.94 m | 3.39 m | 5.94 m x 3.39 m |
| Upper Level | Primary Bedroom | 5.33 m | 4.01 m | 5.33 m x 4.01 m |
Utilities
| Cable | Installed |
| Wireless | Available |
| Electricity Connected | Connected |
| Telephone | Nearby |
https://www.realtor.ca/real-estate/27834123/4077-monck-road-n-kawartha-lakes-coboconk-coboconk
Interested?
Contact us for more information
Nancy Oskooi
Salesperson
408 Dundas St West
Whitby, Ontario L1N 2M7

