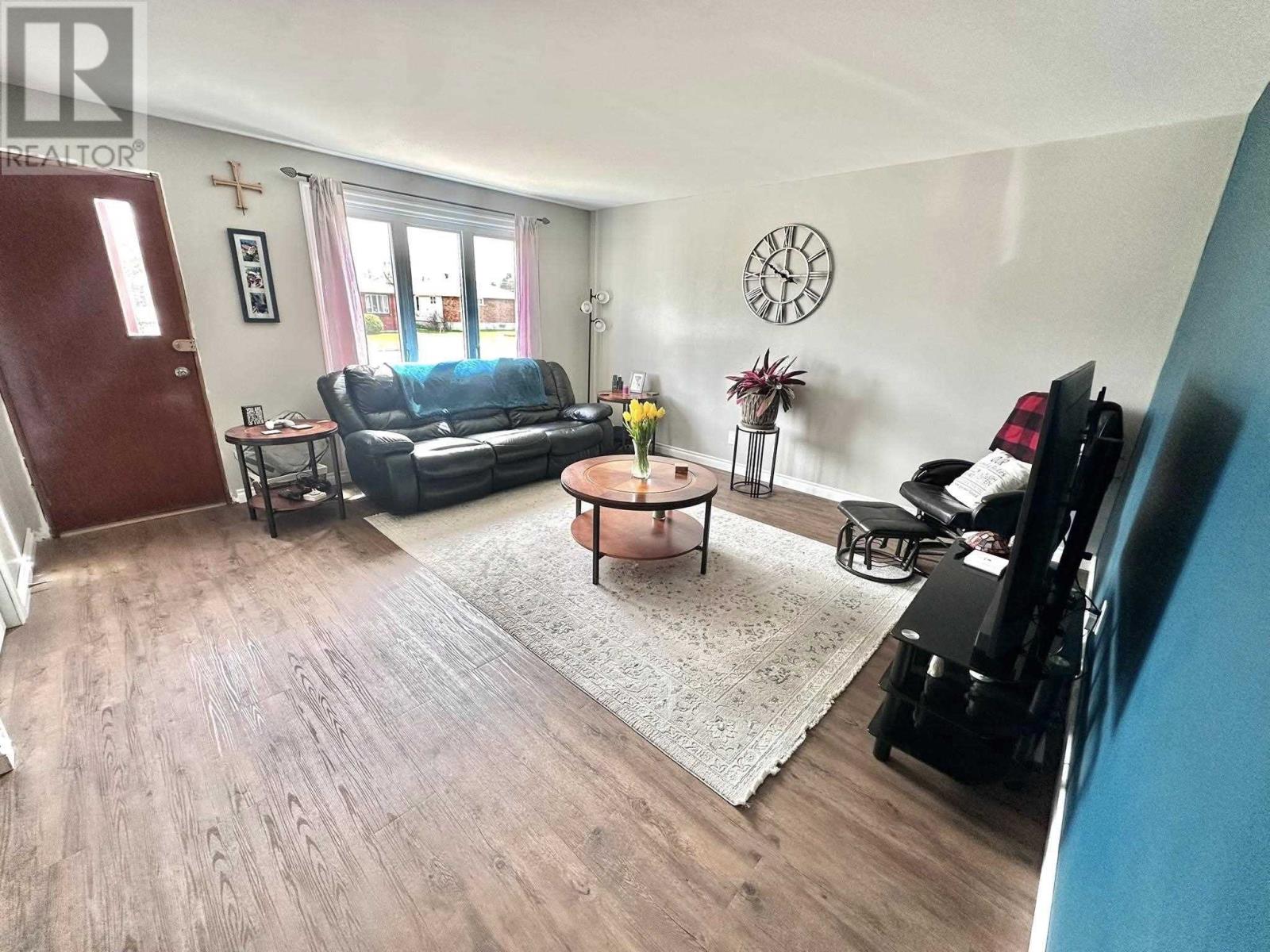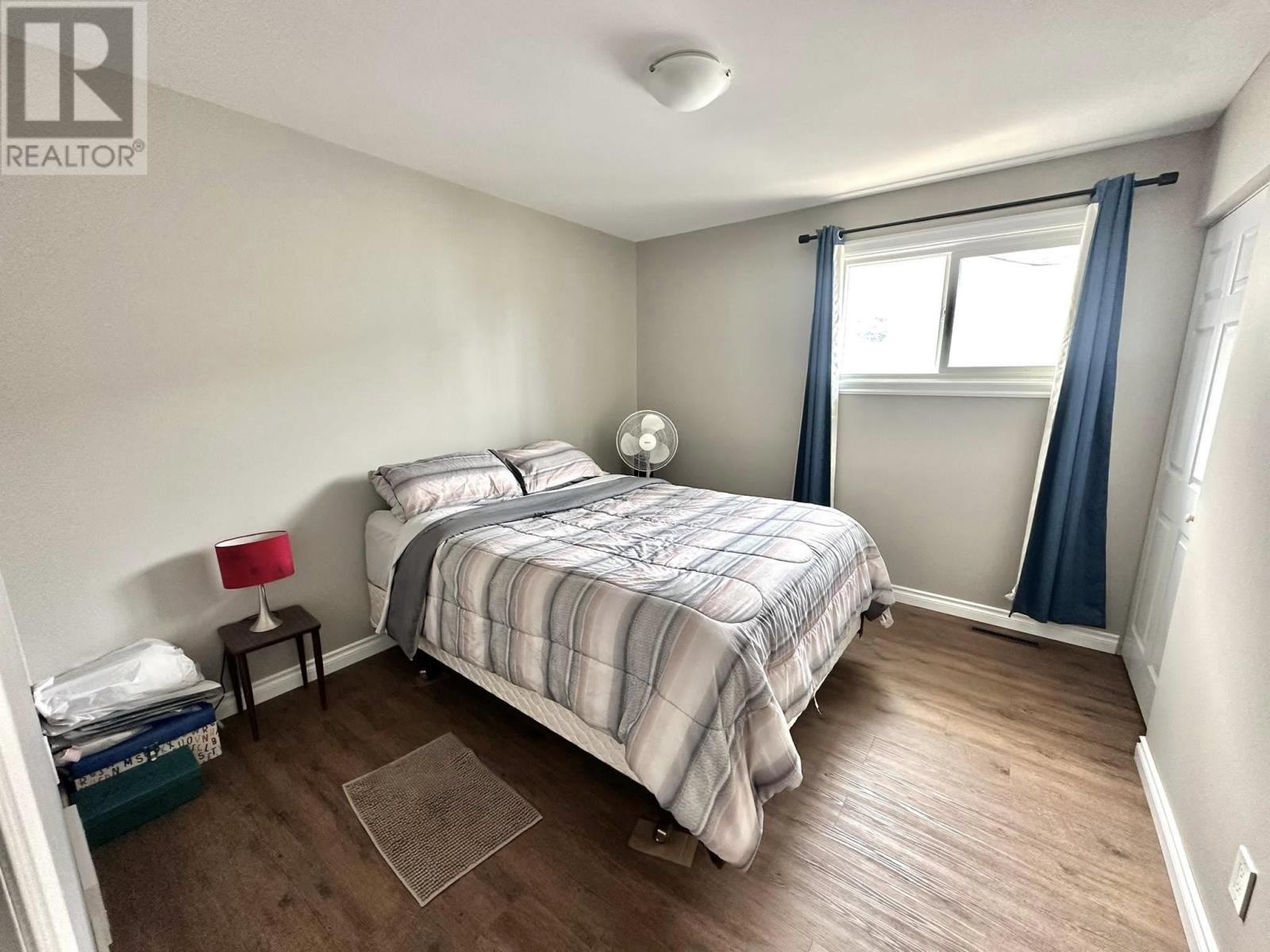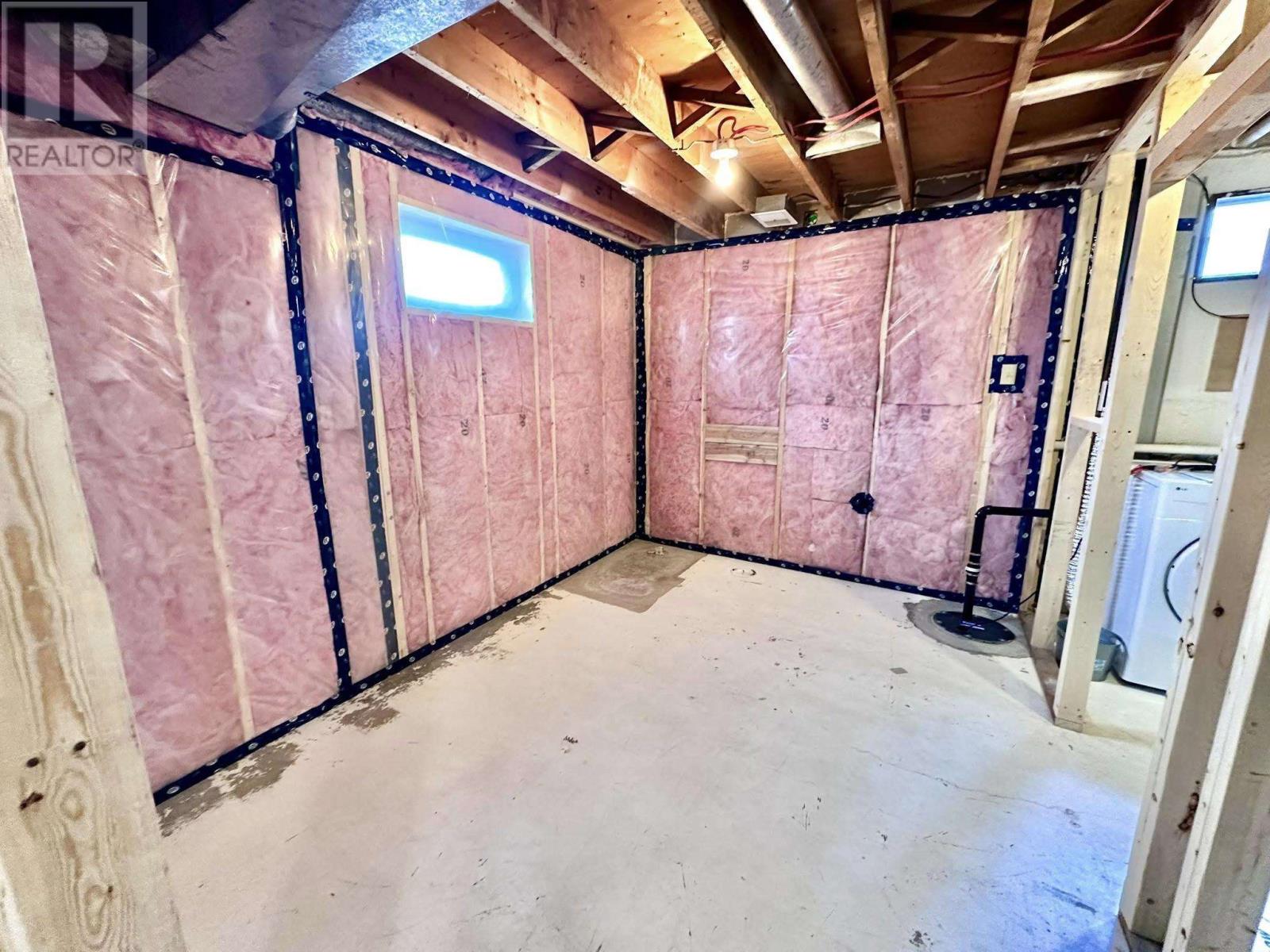409 Churchill Dr W Thunder Bay, Ontario P7C 1V6
$399,900
Welcome to 409 Churchill Drive West! This beautiful 3-bedroom bungalow features an extensively renovated main floor with fresh paint, updated flooring, and an updated kitchen and bathroom. Major upgrades include shingles, windows, and a furnace (2018) A high ceiling and partially finished basement, await your creative touch. With plumbing and electrical in place for a second kitchen and bathroom, it’s geared up for rental potential! Excellent location close to schools, parks, shopping and both the College and University. Enjoy an awesome paved double-wide driveway with a large gate for easy access to the backyard—ideal for storing boats or trailers! Plus, a large 10x16 shed with barn doors and a metal roof was built in 2022. Professional blue skin, weeping tile, and a sump pump/pit added in 2024, ready to give its new owner excellent peace of mind. (id:61445)
Open House
This property has open houses!
12:00 pm
Ends at:2:00 pm
hosted by Priya Jethva
Property Details
| MLS® Number | TB251300 |
| Property Type | Single Family |
| Community Name | Thunder Bay |
| CommunicationType | High Speed Internet |
| CommunityFeatures | Bus Route |
| Features | Paved Driveway |
| StorageType | Storage Shed |
| Structure | Shed |
Building
| BathroomTotal | 1 |
| BedroomsAboveGround | 3 |
| BedroomsTotal | 3 |
| Appliances | Dishwasher, Stove, Dryer, Refrigerator, Washer |
| ArchitecturalStyle | Bungalow |
| BasementDevelopment | Partially Finished |
| BasementType | Full (partially Finished) |
| ConstructedDate | 1966 |
| ConstructionStyleAttachment | Detached |
| ExteriorFinish | Brick, Stucco |
| FoundationType | Poured Concrete |
| HeatingFuel | Natural Gas |
| HeatingType | Forced Air |
| StoriesTotal | 1 |
| SizeInterior | 1027 Sqft |
| UtilityWater | Municipal Water |
Parking
| Carport |
Land
| AccessType | Road Access |
| Acreage | No |
| FenceType | Fenced Yard |
| Sewer | Sanitary Sewer |
| SizeFrontage | 53.8000 |
| SizeTotalText | Under 1/2 Acre |
Rooms
| Level | Type | Length | Width | Dimensions |
|---|---|---|---|---|
| Basement | Kitchen | 11.9x10.5 | ||
| Basement | Recreation Room | 35.10x11.6 | ||
| Basement | Laundry Room | 8.11x12.7 | ||
| Main Level | Living Room | 14.6x15.1 | ||
| Main Level | Primary Bedroom | 10.5x12.2 | ||
| Main Level | Kitchen | 10.5x12.1 | ||
| Main Level | Bedroom | 11.1x10 | ||
| Main Level | Bedroom | 9x11.1 | ||
| Main Level | Bathroom | 4pce |
Utilities
| Cable | Available |
| Electricity | Available |
| Natural Gas | Available |
| Telephone | Available |
https://www.realtor.ca/real-estate/28350133/409-churchill-dr-w-thunder-bay-thunder-bay
Interested?
Contact us for more information
Alicia Moore
Salesperson
2821 Arthur St. E.
Thunder Bay, Ontario P7E 5P5





























