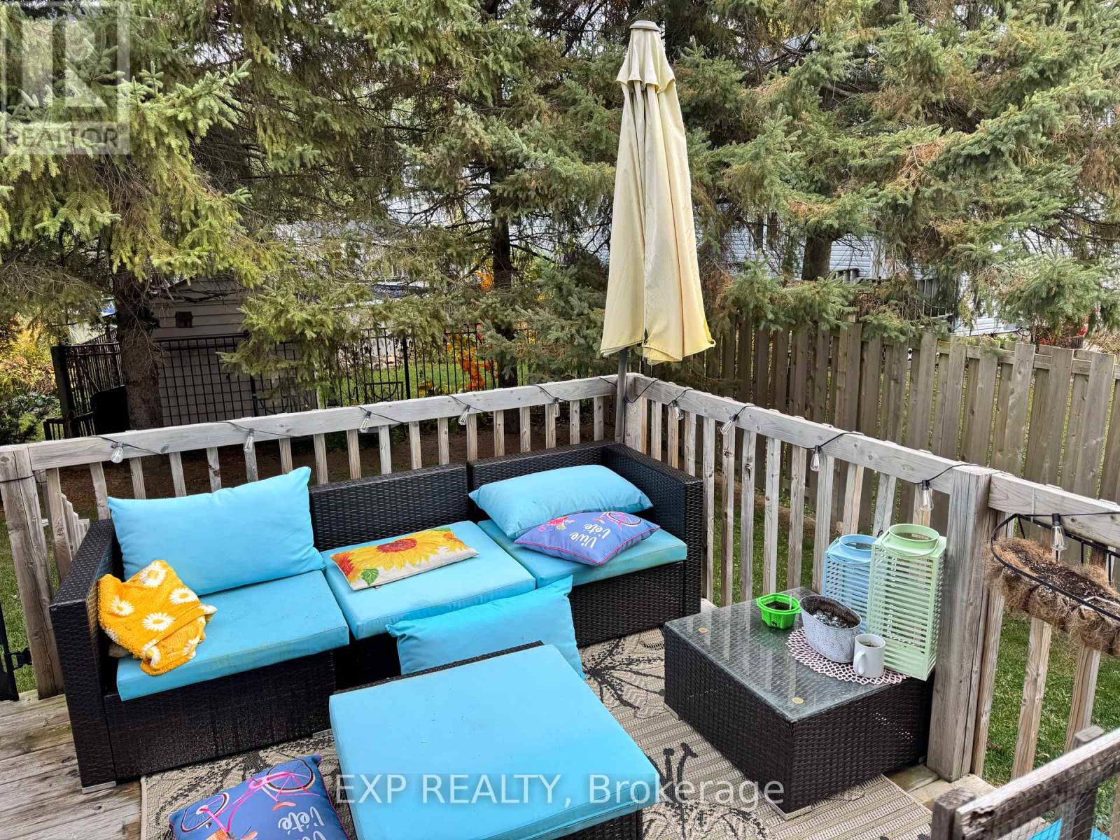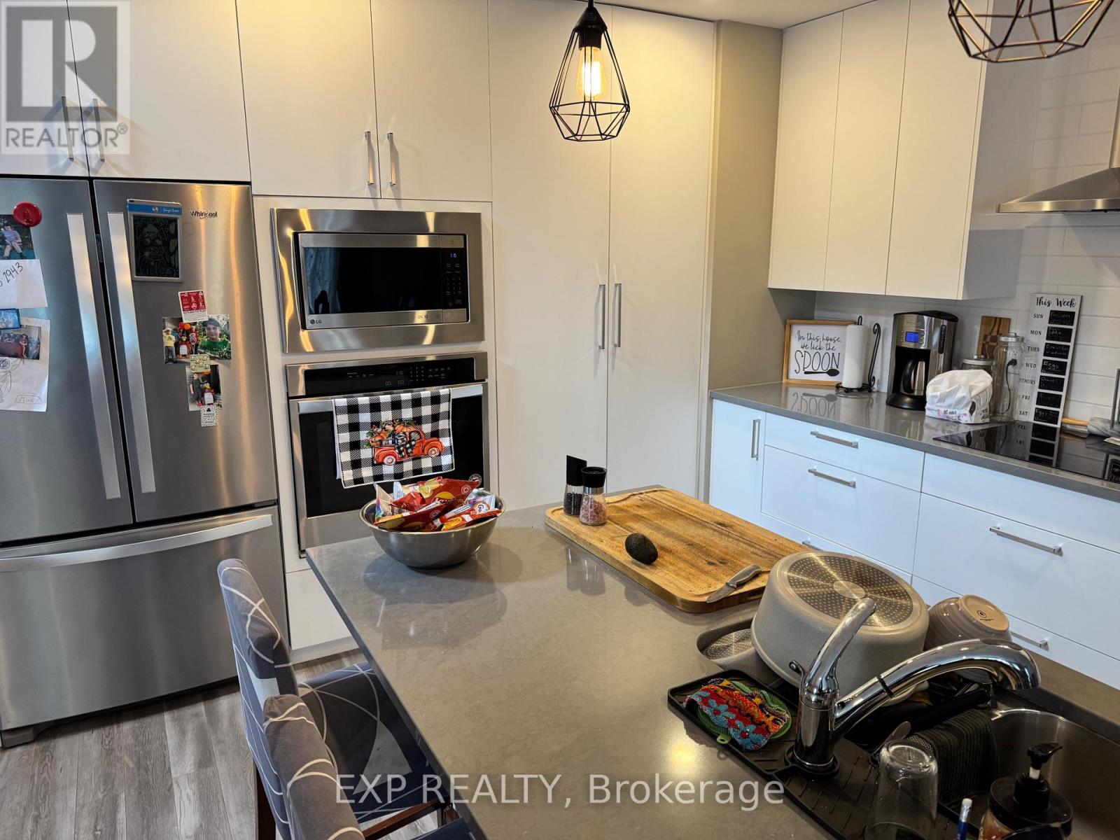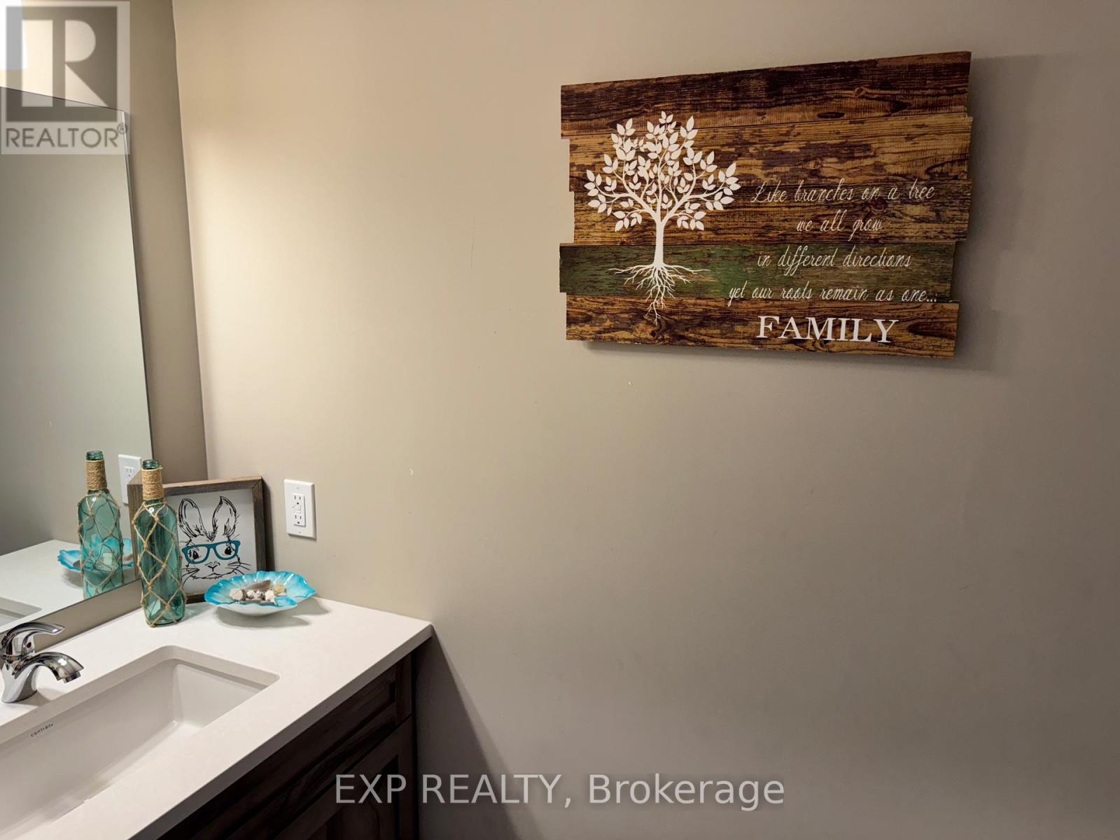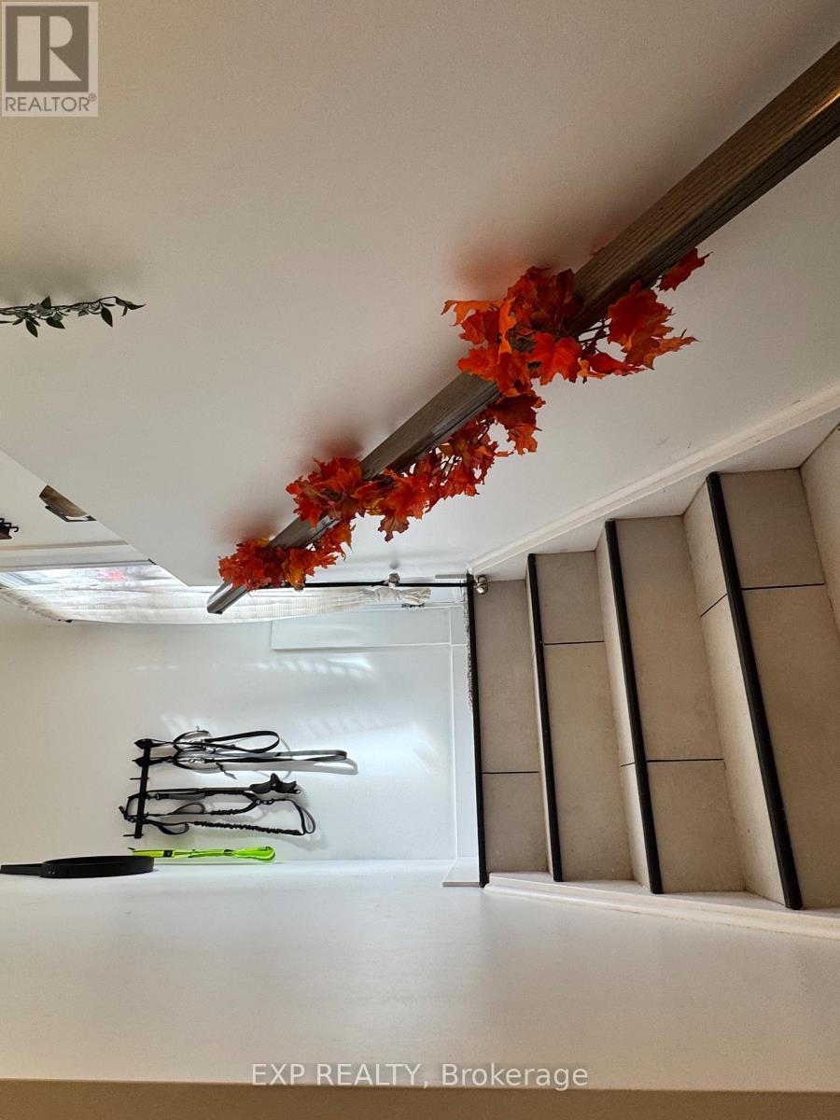41 Bank Street Russell, Ontario K4R 1A9
$709,000
Modern Duplex in Russell - Ideal for Investors or Multi-Generational Living. Welcome to 41 Bank St, a well-maintained, purpose-built duplex in the heart of the charming Town of Russell. Built in 2019, this modern property offers a prime opportunity for investors, multi-generational families, or first-time buyers looking to generate rental income.The upper unit features a spacious 3-bedroom, 2.5-bathroom layout spread across two stories. Designed for modern living, this unit boasts an open-concept floor plan, high-quality finishes, and ample natural light, creating a bright and inviting atmosphere.The lower-level unit, with its private entrance, is a well-appointed 1-bedroom, 1-bathroom apartment, offering a comfortable, self-contained space perfect for tenants or extended family members.With recent construction, this property ensures low maintenance costs and steady returns, making it a hassle-free investment. Bonus: Both sides of this semi-detached duplex are available for purchase! (id:61445)
Property Details
| MLS® Number | X11996214 |
| Property Type | Multi-family |
| Community Name | 601 - Village of Russell |
| ParkingSpaceTotal | 4 |
| Structure | Deck, Porch |
Building
| BathroomTotal | 10 |
| BedroomsAboveGround | 3 |
| BedroomsBelowGround | 1 |
| BedroomsTotal | 4 |
| Appliances | Dishwasher, Dryer, Microwave, Two Stoves, Two Washers, Two Refrigerators |
| BasementFeatures | Apartment In Basement |
| BasementType | N/a |
| CoolingType | Central Air Conditioning |
| ExteriorFinish | Brick Facing, Vinyl Siding |
| FoundationType | Poured Concrete |
| HalfBathTotal | 1 |
| HeatingFuel | Natural Gas |
| HeatingType | Forced Air |
| StoriesTotal | 2 |
| Type | Duplex |
| UtilityWater | Municipal Water |
Parking
| Attached Garage | |
| Garage |
Land
| Acreage | No |
| Sewer | Sanitary Sewer |
| SizeDepth | 123 Ft ,6 In |
| SizeFrontage | 33 Ft ,3 In |
| SizeIrregular | 33.27 X 123.52 Ft |
| SizeTotalText | 33.27 X 123.52 Ft |
Rooms
| Level | Type | Length | Width | Dimensions |
|---|---|---|---|---|
| Second Level | Bedroom | 6.52 m | 3.19 m | 6.52 m x 3.19 m |
| Second Level | Bathroom | 3.97 m | 2.39 m | 3.97 m x 2.39 m |
| Second Level | Bedroom 2 | 3.4 m | 2.91 m | 3.4 m x 2.91 m |
| Second Level | Bedroom 3 | 3.4 m | 2.67 m | 3.4 m x 2.67 m |
| Second Level | Bathroom | 2.56 m | 2.01 m | 2.56 m x 2.01 m |
| Second Level | Laundry Room | 1.88 m | 2.01 m | 1.88 m x 2.01 m |
| Basement | Bedroom | 4.11 m | 2.74 m | 4.11 m x 2.74 m |
| Basement | Kitchen | 1.65 m | 1.74 m | 1.65 m x 1.74 m |
| Basement | Living Room | 411 m | 2.15 m | 411 m x 2.15 m |
| Basement | Bathroom | 2.3 m | 1.22 m | 2.3 m x 1.22 m |
| Ground Level | Living Room | 4.11 m | 2.8 m | 4.11 m x 2.8 m |
| Ground Level | Dining Room | 4.11 m | 2.89 m | 4.11 m x 2.89 m |
| Ground Level | Kitchen | 3.81 m | 5.69 m | 3.81 m x 5.69 m |
Utilities
| Cable | Available |
| Sewer | Installed |
https://www.realtor.ca/real-estate/27970645/41-bank-street-russell-601-village-of-russell
Interested?
Contact us for more information
Nicholas S. Cripps
Broker
343 Preston Street, 11th Floor
Ottawa, Ontario K1S 1N4


































