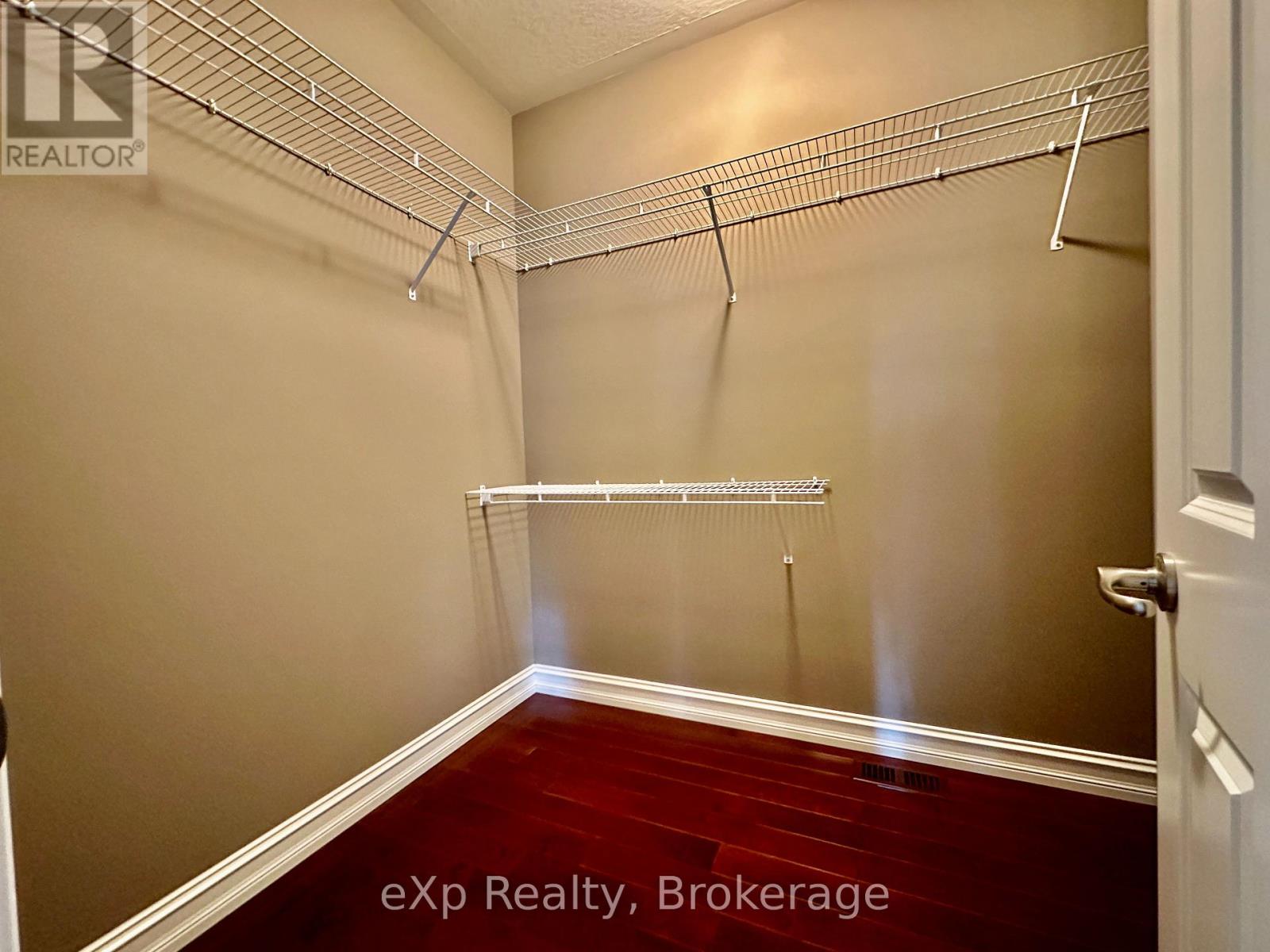410 Lake Rosalind Road 4 Brockton, Ontario N4N 3B9
$999,900
Welcome to 410 Lake Rosalind Road 4, in the municipality of Brockton. This custom built estate home was built in 2010, sits on approximately one acre offering privacy, tranquility and deeded access to the lake. Upon pulling up the winding drive to this property and entering this home - pride of ownership and attention to detail is unparalleled from the landscaping to the interior finishes. The main level offers over 1700 square feet of living space. The great room offers expansive panoramic views, cherry cabinetry, stone countertops, maple flooring, sitting and dining room with patio doors leading to a stamped concrete patio. The main level also offers a large foyer for greeting guests, powder room with maple cabinetry, main level laundry, office area or second bedroom. The master / primary suite offers two walk in closets, full en suite bath with heated floors. The lower level carry's on the feel of elegance, with large open concept finished area, theatre area, in floor zoned heating (id:61445)
Property Details
| MLS® Number | X11940918 |
| Property Type | Single Family |
| Community Name | Brockton |
| EquipmentType | None |
| Features | Hillside, Irregular Lot Size, Sump Pump |
| ParkingSpaceTotal | 12 |
| RentalEquipmentType | None |
| Structure | Porch, Patio(s) |
Building
| BathroomTotal | 3 |
| BedroomsAboveGround | 2 |
| BedroomsBelowGround | 1 |
| BedroomsTotal | 3 |
| Amenities | Fireplace(s) |
| Appliances | Garage Door Opener Remote(s), Central Vacuum, Water Heater, Water Softener, Dishwasher, Dryer, Garage Door Opener, Range, Refrigerator, Stove, Washer |
| ArchitecturalStyle | Bungalow |
| BasementDevelopment | Finished |
| BasementFeatures | Walk Out |
| BasementType | Full (finished) |
| ConstructionStyleAttachment | Detached |
| CoolingType | Central Air Conditioning, Air Exchanger |
| FireProtection | Smoke Detectors |
| FireplacePresent | Yes |
| FireplaceTotal | 1 |
| FoundationType | Poured Concrete |
| HalfBathTotal | 1 |
| HeatingType | Forced Air |
| StoriesTotal | 1 |
| Type | House |
| UtilityWater | Municipal Water |
Parking
| Attached Garage |
Land
| Acreage | No |
| LandscapeFeatures | Landscaped |
| Sewer | Septic System |
| SizeDepth | 281 Ft ,7 In |
| SizeFrontage | 146 Ft ,1 In |
| SizeIrregular | 146.13 X 281.64 Ft |
| SizeTotalText | 146.13 X 281.64 Ft|1/2 - 1.99 Acres |
| ZoningDescription | Lr |
Rooms
| Level | Type | Length | Width | Dimensions |
|---|---|---|---|---|
| Basement | Other | 4.79 m | 2.74 m | 4.79 m x 2.74 m |
| Basement | Recreational, Games Room | 5.18 m | 6.71 m | 5.18 m x 6.71 m |
| Basement | Bedroom 3 | 2.74 m | 5.18 m | 2.74 m x 5.18 m |
| Basement | Other | 5.79 m | 4.27 m | 5.79 m x 4.27 m |
| Ground Level | Dining Room | 3.96 m | 4.57 m | 3.96 m x 4.57 m |
| Ground Level | Kitchen | 3.66 m | 4.57 m | 3.66 m x 4.57 m |
| Ground Level | Living Room | 7.32 m | 6.1 m | 7.32 m x 6.1 m |
| Ground Level | Foyer | 2.44 m | 2.44 m | 2.44 m x 2.44 m |
| Ground Level | Primary Bedroom | 3.96 m | 3.66 m | 3.96 m x 3.66 m |
| Ground Level | Bedroom 2 | 3.35 m | 2.74 m | 3.35 m x 2.74 m |
| Ground Level | Laundry Room | 3.66 m | 1.83 m | 3.66 m x 1.83 m |
Utilities
| Cable | Available |
https://www.realtor.ca/real-estate/27843135/410-lake-rosalind-road-4-brockton-brockton
Interested?
Contact us for more information
Jeremy Ellis
Salesperson
79 Elora St
Mildmay, Ontario N0G 2J0
Neil Kirstine
Salesperson
79 Elora St
Mildmay, Ontario N0G 2J0


























