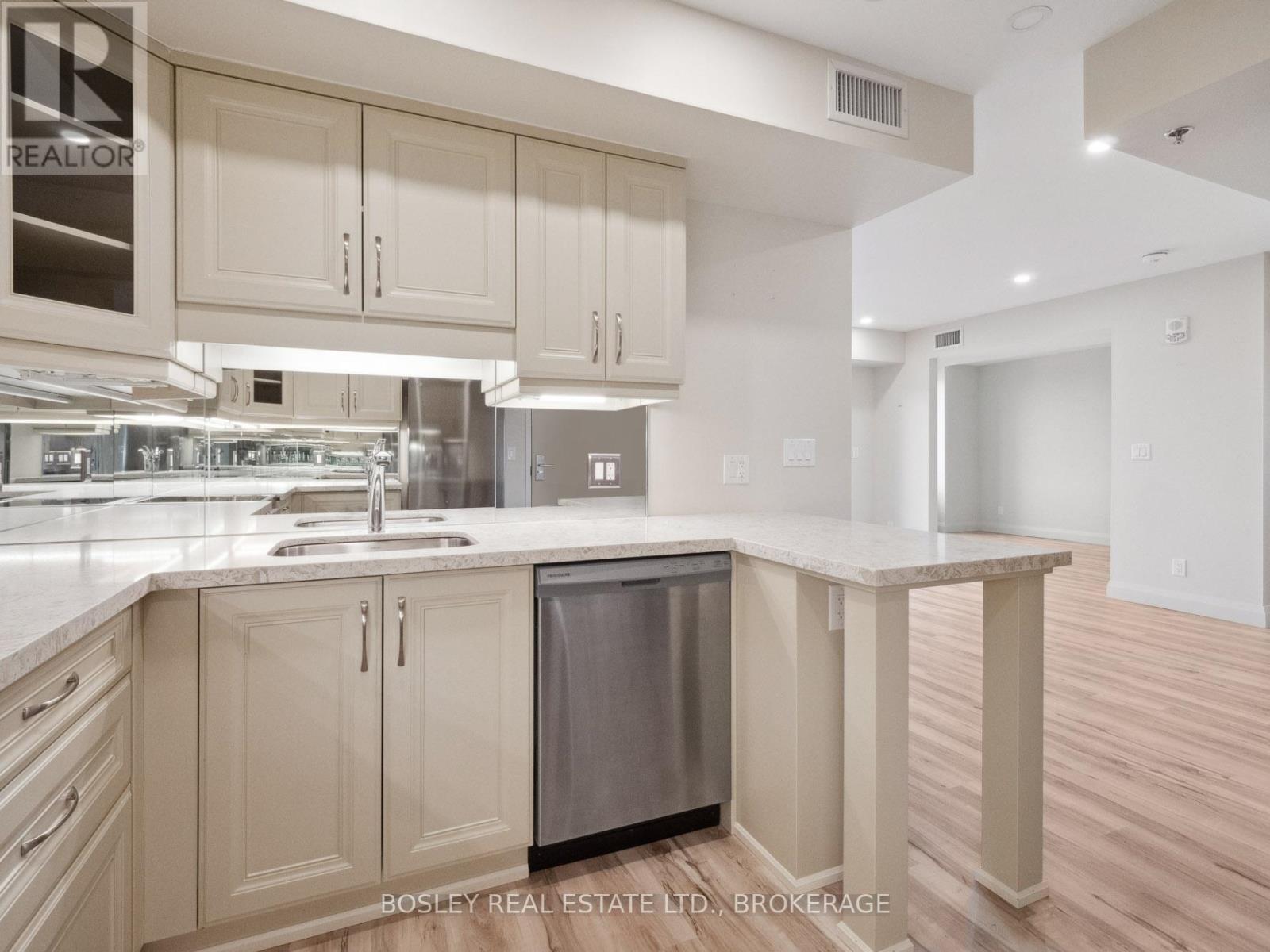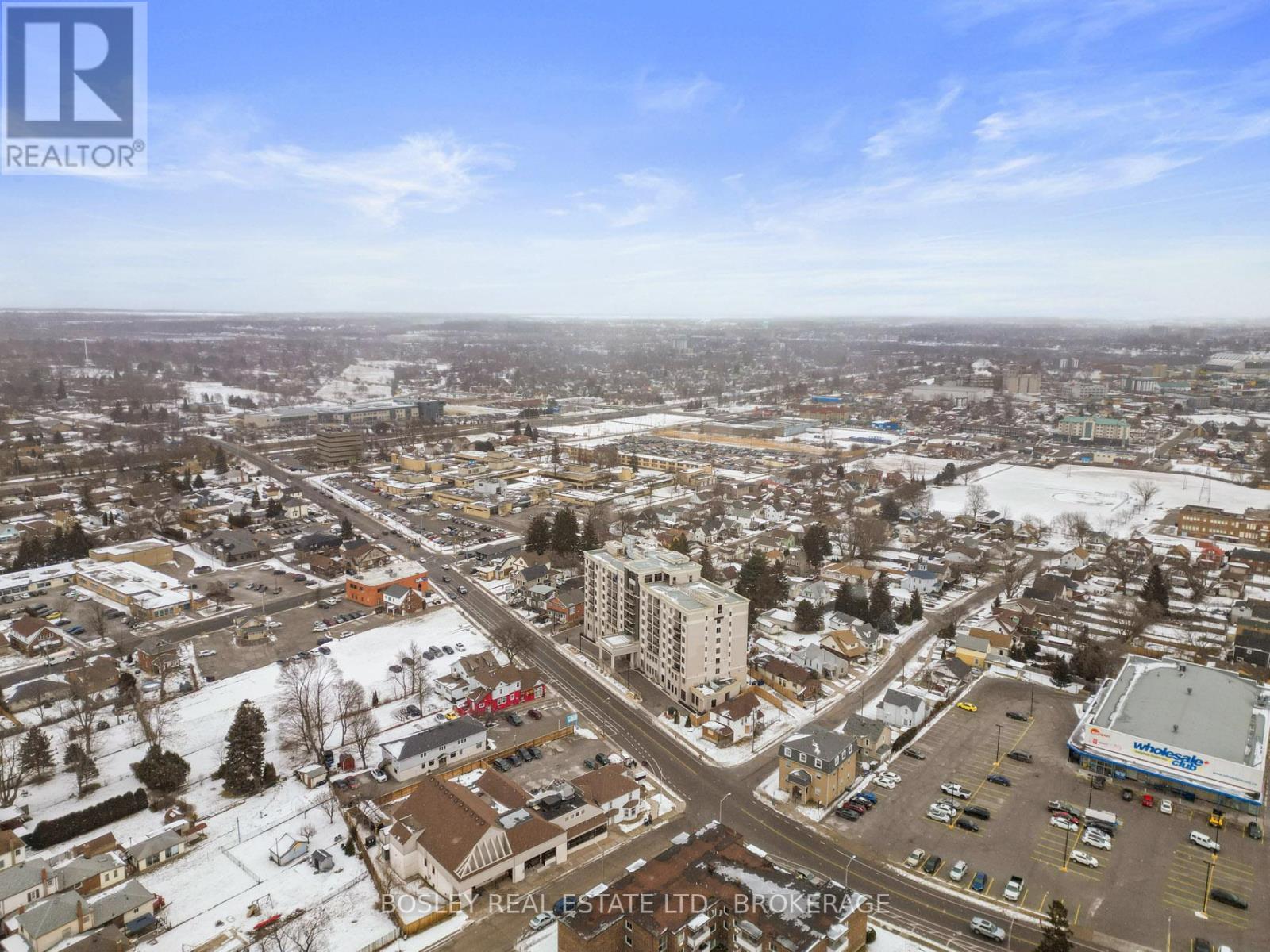411 - 5698 Main Street Niagara Falls, Ontario L2G 0Z2
$419,500Maintenance, Water, Insurance
$594.73 Monthly
Maintenance, Water, Insurance
$594.73 MonthlyThere is a lot to love about this nearly new condominium. Here are our favourite five! (1) Built in 2021, this building has an impressive feel from the outside, which gets even better once you step into the impressive front lobby and reception area. What a spot to welcome your guests! (2) The suite itself is on the corner of the building, with windows on two walls. Considering natural light can be a struggle in these types of residences, suite 411 has plenty. (3) The Del Priore custom kitchen is equal parts efficient and beautiful. With stainless steel appliances, ample cabinetry, pot drawers, quartz counters, and undercabinet lighting, the resident chef will be more than comfortable in this space. (4) The balcony on the north-east corner of the building has views of the Niagara Falls skyline. What a spot to watch the fireworks from the Falls! (5) The floorplan and layout have all of the modern conveniences you'd expect, including 2 bedrooms and 2 bathrooms with an ensuite in the primary suite. With views of the vibrant Niagara Falls skyline, you'll be within easy access to all that this popular area has to offer. Note: the 2nd bedroom was opened up to be a den off of the living room. It has double closets for additional storage. Questions? Reach out anytime. Be sure to check the multimedia link for more information. (id:61445)
Property Details
| MLS® Number | X11941966 |
| Property Type | Single Family |
| Community Name | 215 - Hospital |
| CommunicationType | Internet Access |
| CommunityFeatures | Pet Restrictions |
| Features | Balcony, In Suite Laundry |
Building
| BathroomTotal | 2 |
| BedroomsAboveGround | 2 |
| BedroomsTotal | 2 |
| Amenities | Visitor Parking |
| BasementFeatures | Apartment In Basement |
| BasementType | N/a |
| ExteriorFinish | Concrete |
| HalfBathTotal | 1 |
| HeatingFuel | Natural Gas |
| HeatingType | Heat Pump |
| SizeInterior | 899.9921 - 998.9921 Sqft |
| Type | Apartment |
Parking
| Underground |
Land
| Acreage | No |
| ZoningDescription | Gc, R5f, R2 |
Rooms
| Level | Type | Length | Width | Dimensions |
|---|---|---|---|---|
| Main Level | Kitchen | 3.2 m | 3.35 m | 3.2 m x 3.35 m |
| Main Level | Living Room | 5.43 m | 3.47 m | 5.43 m x 3.47 m |
| Main Level | Primary Bedroom | 3.6 m | 2.99 m | 3.6 m x 2.99 m |
| Main Level | Bathroom | 2.84 m | 1.24 m | 2.84 m x 1.24 m |
| Main Level | Bedroom | 3.6 m | 3.02 m | 3.6 m x 3.02 m |
| Main Level | Bathroom | 2.33 m | 1.49 m | 2.33 m x 1.49 m |
Interested?
Contact us for more information
James Broderick
Salesperson
200 Welland Ave
St. Catharines, Ontario L2R 2P3
Patrick Burke
Broker
200 Welland Ave
St. Catharines, Ontario L2R 2P3
































